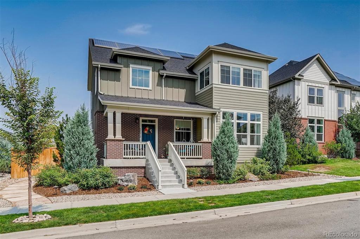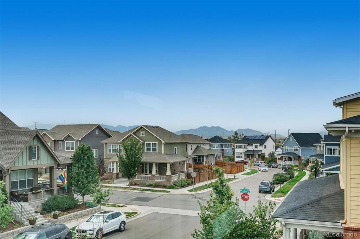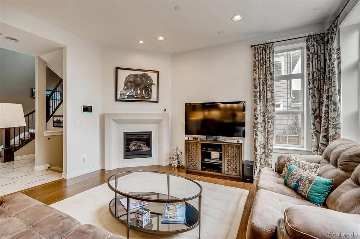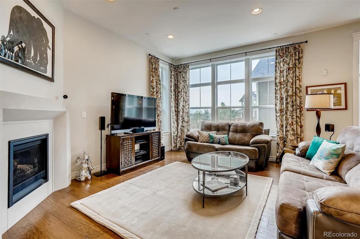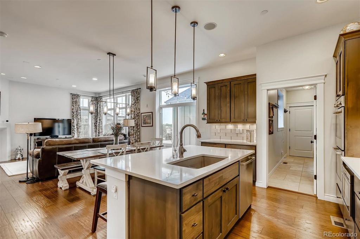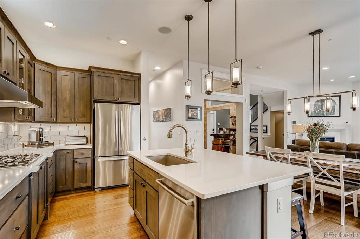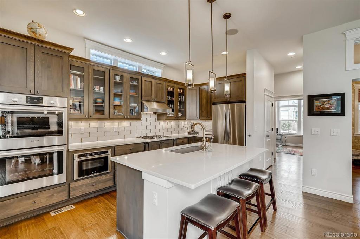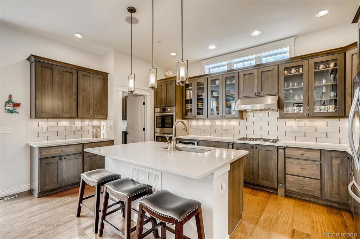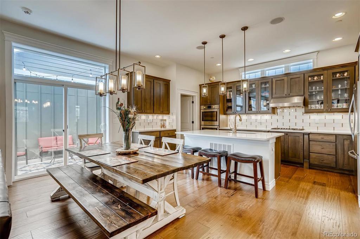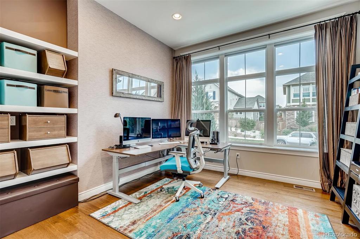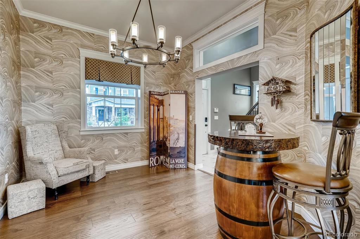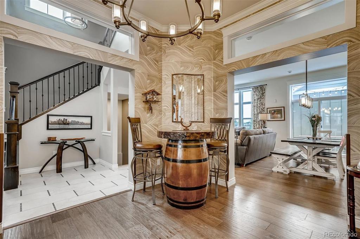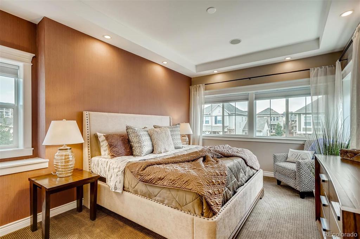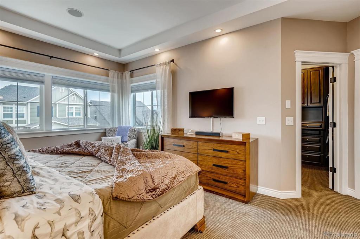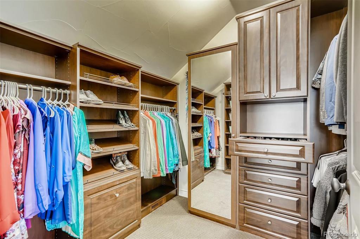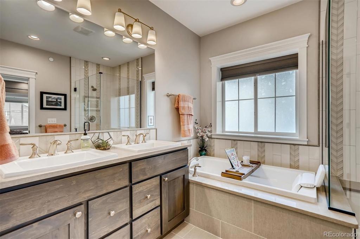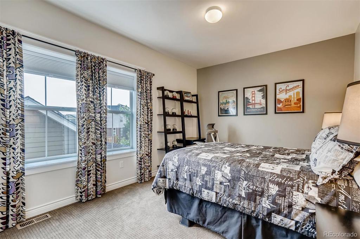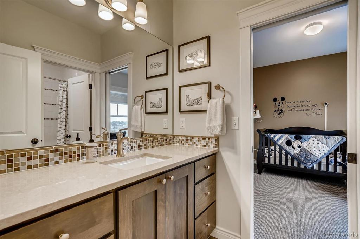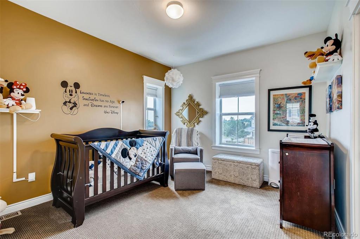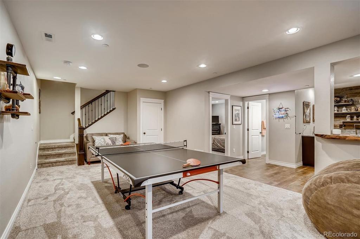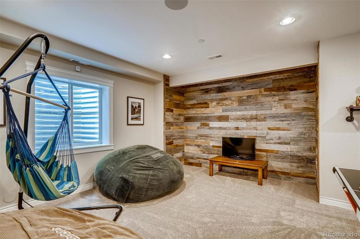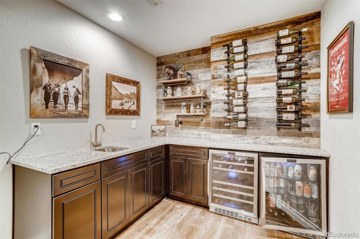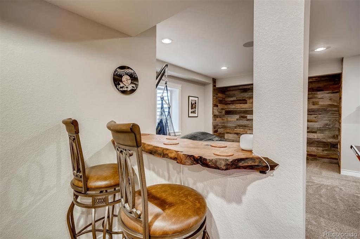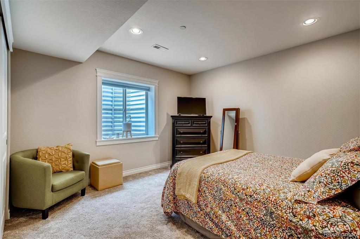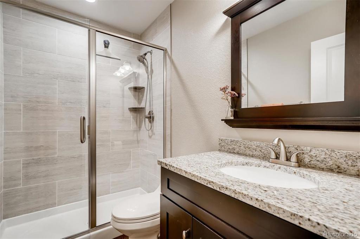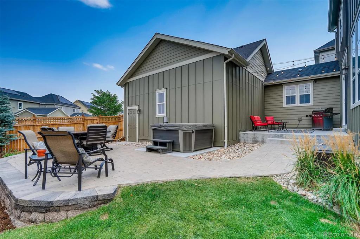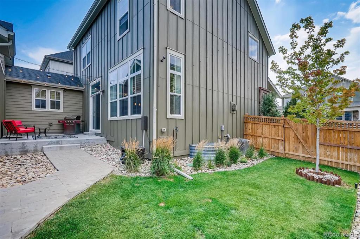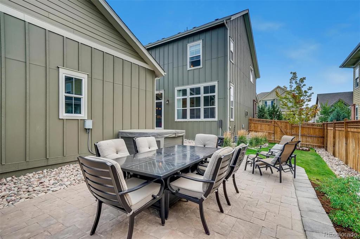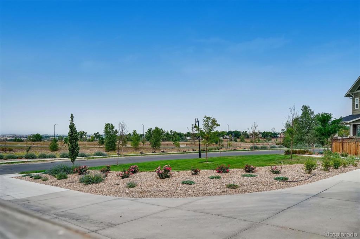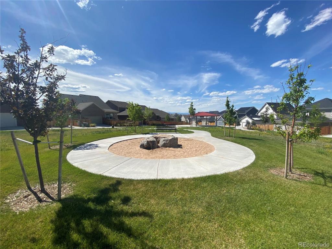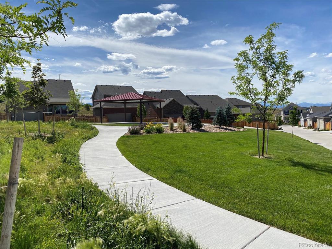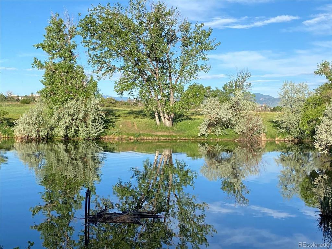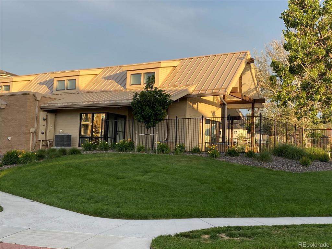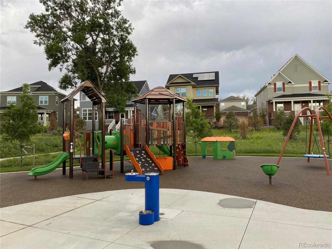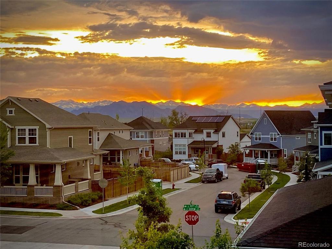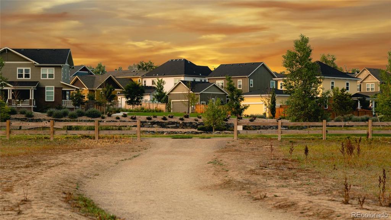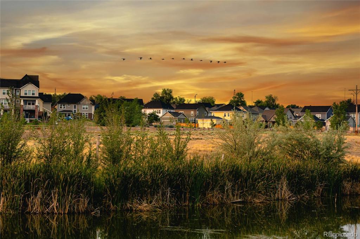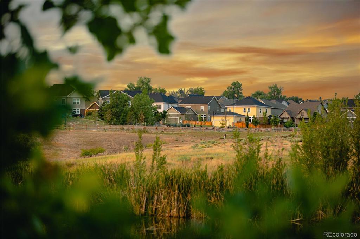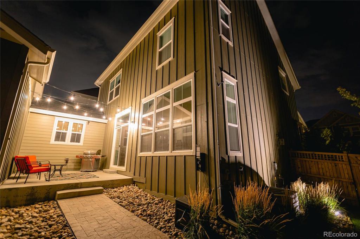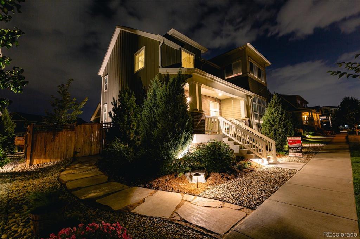Price
$679,000
Sqft
3507.00
Baths
4
Beds
4
Description
This beautiful Hyland Village home is a must see! This home backs to one of several neighborhood parks and boasts amazing views of the mountains as well open space. Upgrades abound in this FORMER MODEL home! Enjoy summer evenings in your fully landscaped, low-maintenance backyard, relax in your personal hot tub or take a swim at the neighborhood pool. Cook for family and friends in your gourmet kitchen where no detail was missed! Retreat to the owner's suite with a luxurious 5-piece bathroom. The fully finished basement with a bedroom, full bath, large Rec area, wet bar, two wine refrigerators and a 2000 year old redwood bar top is a perfect space for guests, kids and entertaining! Looking for energy efficiency to enjoy lower energy bills and be green too? Look no further. This Zero Energy Rated home has 20 solar panels(fully transferable, pre-paid lease, 16 years remaining), builder designs that include additional money-saving insulation, a 92% Efficient Gas furnace and Low-E windows. Breathe easy - Indoor airPLUS Certified. The location is perfect if you work anywhere from Denver to Boulder-20 minutes each way and easy access to highway 36 and RTD Park-n-Ride! Work from home? Each room has an ethernet port and the house has wired internet. Like to golf? Hyland Hills golf course is across Sheridan Blvd and others are just up the road! Like to hike or enjoy wildlife? Enjoy the open space and trails that surround Hyland Village to the North and West. Hyland Village is a very active community with yearly pool parties, movie nights, 4th of July events, Labor Day BBQ and more. Support local businesses at Westminster's Farmers Market which is blocks away at 98th and Sheridan! Ready for a Friday night out? Head 5 minutes to the new Downtown Westminster to catch a movie at Alamo Drafthouse., gourmet grocery stores and restaurants to come. You can't beat the location and this home has so much to love - don't miss out on the opportunity to call this home yours! See video and 3D tours
Virtual Tour / Video
Property Level and Sizes
Interior Details
Exterior Details
Land Details
Garage & Parking
Exterior Construction
Financial Details
Schools
Location
Schools
Walk Score®
Contact Me
About Me & My Skills
In addition to her Hall of Fame award, Mary Ann is a recipient of the Realtor of the Year award from the South Metro Denver Realtor Association (SMDRA) and the Colorado Association of Realtors (CAR). She has also been honored with SMDRA’s Lifetime Achievement Award and six distinguished service awards.
Mary Ann has been active with Realtor associations throughout her distinguished career. She has served as a CAR Director, 2021 CAR Treasurer, 2021 Co-chair of the CAR State Convention, 2010 Chair of the CAR state convention, and Vice Chair of the CAR Foundation (the group’s charitable arm) for 2022. In addition, Mary Ann has served as SMDRA’s Chairman of the Board and the 2022 Realtors Political Action Committee representative for the National Association of Realtors.
My History
Mary Ann is a noted expert in the relocation segment of the real estate business and her knowledge of metro Denver’s most desirable neighborhoods, with particular expertise in the metro area’s southern corridor. The award-winning broker’s high energy approach to business is complemented by her communication skills, outstanding marketing programs, and convenient showings and closings. In addition, Mary Ann works closely on her client’s behalf with lenders, title companies, inspectors, contractors, and other real estate service companies. She is a trusted advisor to her clients and works diligently to fulfill the needs and desires of home buyers and sellers from all occupations and with a wide range of budget considerations.
Prior to pursuing a career in real estate, Mary Ann worked for residential builders in North Dakota and in the metro Denver area. She attended Casper College and the University of Colorado, and enjoys gardening, traveling, writing, and the arts. Mary Ann is a member of the South Metro Denver Realtor Association and believes her comprehensive knowledge of the real estate industry’s special nuances and obstacles is what separates her from mainstream Realtors.
For more information on real estate services from Mary Ann Hinrichsen and to enjoy a rewarding, seamless real estate experience, contact her today!
My Video Introduction
Get In Touch
Complete the form below to send me a message.


 Menu
Menu