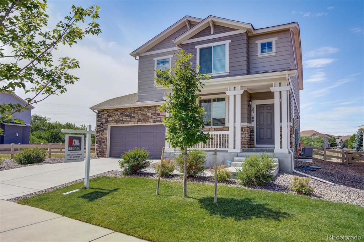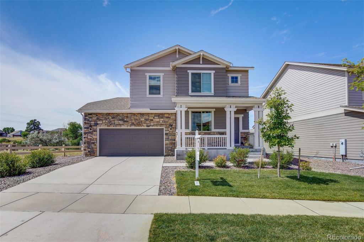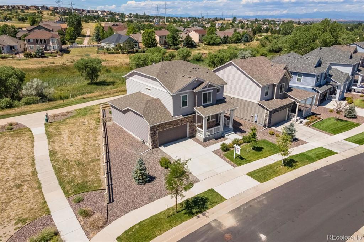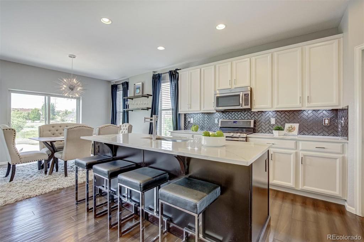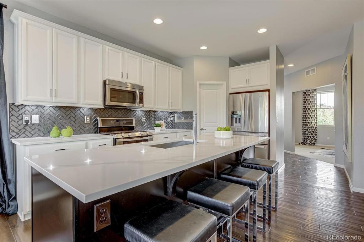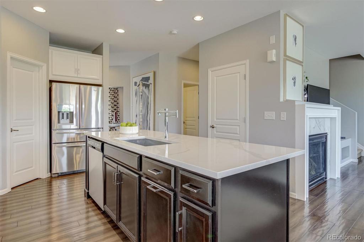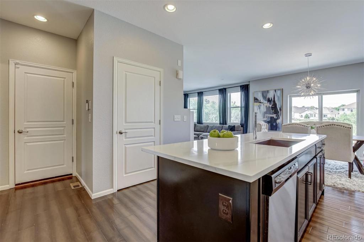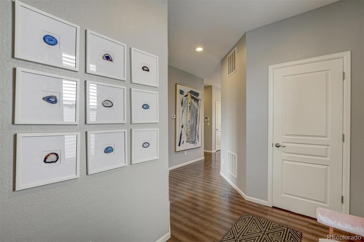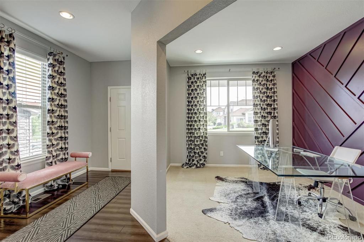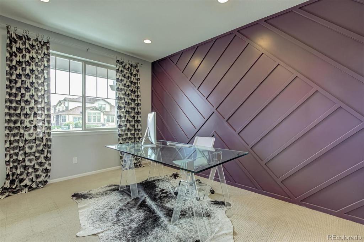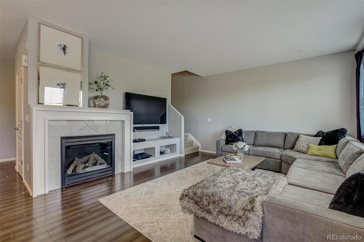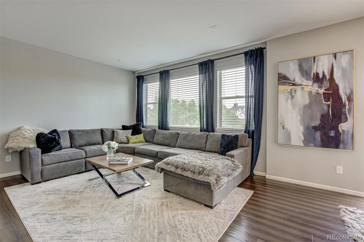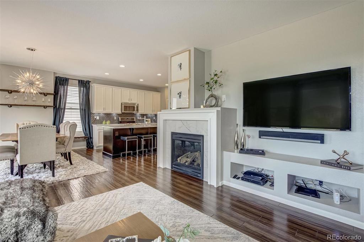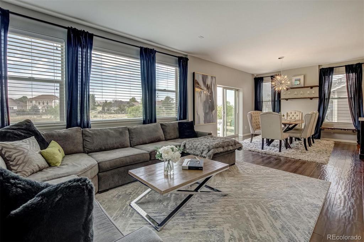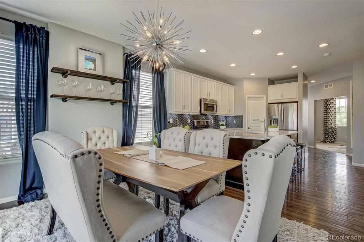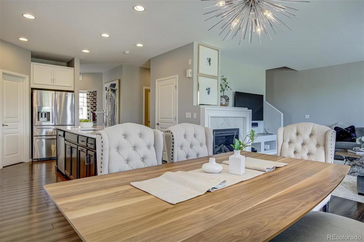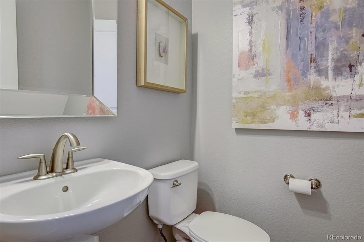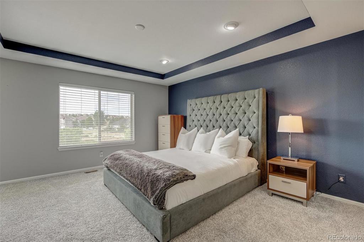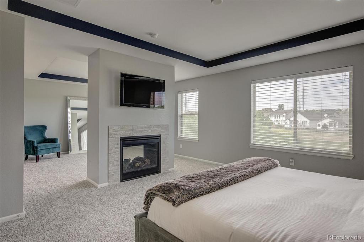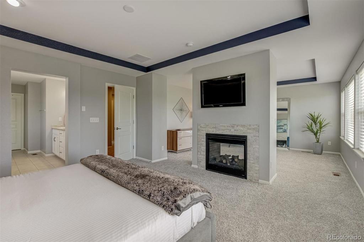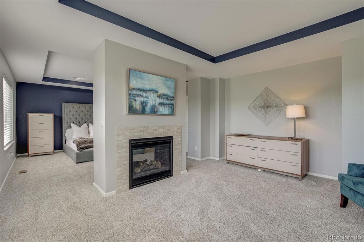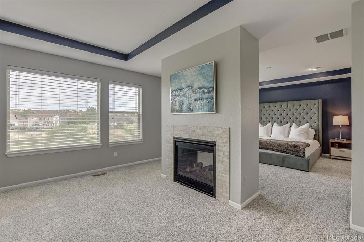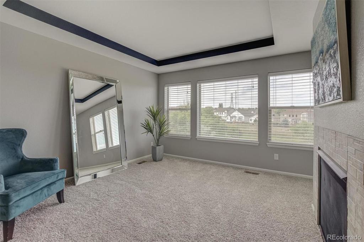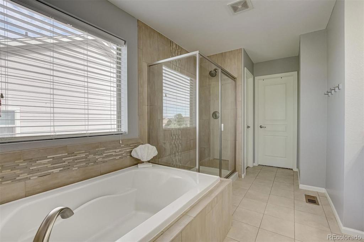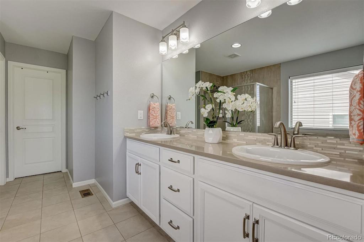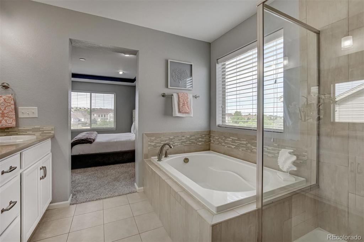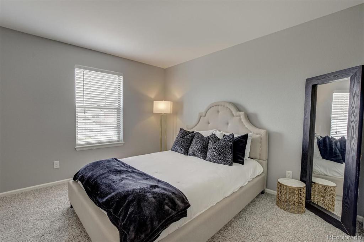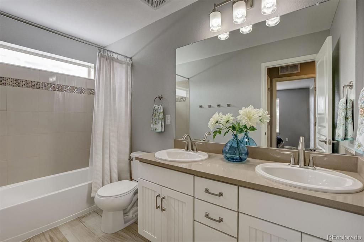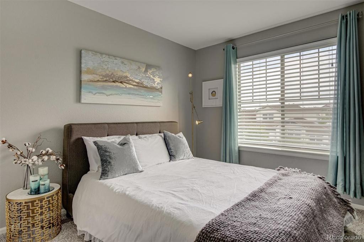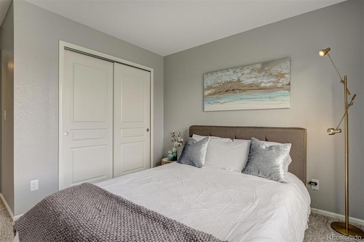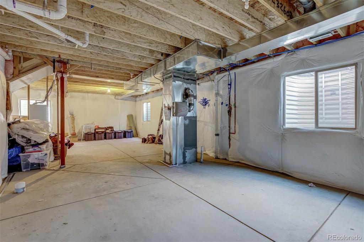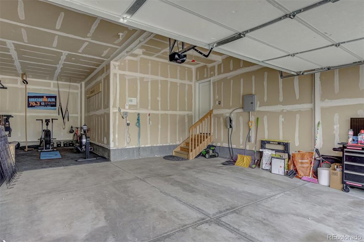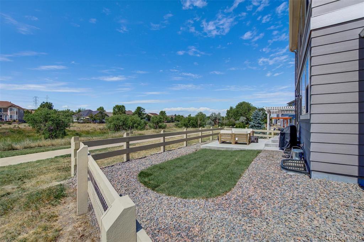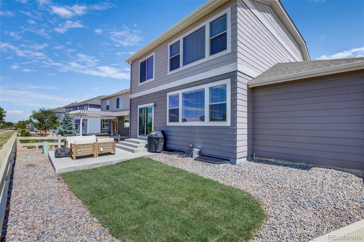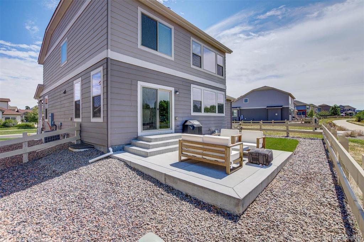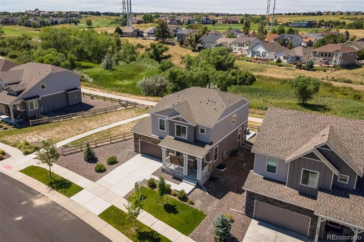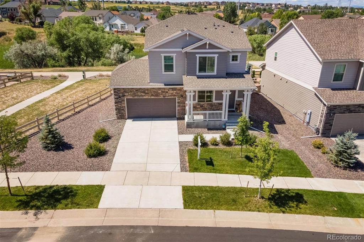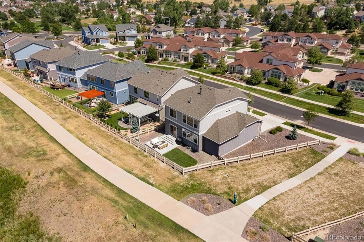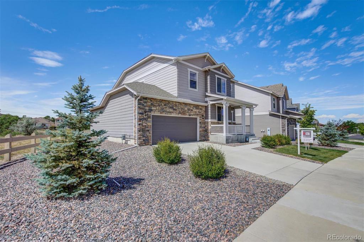Price
$519,900
Sqft
3239.00
Baths
3
Beds
3
Description
OPEN HOUSE on SAT, JULY 25th from 12 - 2 PM. Superior location for this beautiful, bright and open 2 story home in desirable Canterberry! Backs to open space as well as sides to walking path easement and just steps from the community pool and park. The stunning kitchen has newer quartz counters, tile backsplash, sink, faucet and a large center island plus stainless steel appliances and walk-in pantry. White cabinets give it a light, fresh feel. Wide plank wood floors on main, the room off the entry is perfect for a study or formal living room and features a designer wood wall. Cozy family room w/ updated tile and mantle around gas fireplace and spacious dining area w/ designer light fixture. Newer interior paint throughout and brand new carpet upstairs, wired for surround sound! Master suite is spacious with coffered ceilings, dual-sided fireplace and separate sitting area. 5 piece master bath has quartz counters, neutral tile floors, soaking tub and walk-in closet. 2 more bedrooms up w/ quartz counters and dual sinks in 2nd bath. Upstairs laundry and unfinished basement w/ 9 ft ceilings for future expansion. The backyard overlooks Sulphur Gultch Trail and features newer concrete patio and stairs, new sod and rock and fence has been freshly painted on both sides. Fully finished 3 car tandem garage wired for electric car charging. On a quiet street to enjoy time on the extended front patio. This home is move in ready and pride of ownership shows throughout!
Virtual Tour / Video
Property Level and Sizes
Interior Details
Exterior Details
Garage & Parking
Exterior Construction
Financial Details
Schools
Location
Schools
Walk Score®
Contact Me
About Me & My Skills
In addition to her Hall of Fame award, Mary Ann is a recipient of the Realtor of the Year award from the South Metro Denver Realtor Association (SMDRA) and the Colorado Association of Realtors (CAR). She has also been honored with SMDRA’s Lifetime Achievement Award and six distinguished service awards.
Mary Ann has been active with Realtor associations throughout her distinguished career. She has served as a CAR Director, 2021 CAR Treasurer, 2021 Co-chair of the CAR State Convention, 2010 Chair of the CAR state convention, and Vice Chair of the CAR Foundation (the group’s charitable arm) for 2022. In addition, Mary Ann has served as SMDRA’s Chairman of the Board and the 2022 Realtors Political Action Committee representative for the National Association of Realtors.
My History
Mary Ann is a noted expert in the relocation segment of the real estate business and her knowledge of metro Denver’s most desirable neighborhoods, with particular expertise in the metro area’s southern corridor. The award-winning broker’s high energy approach to business is complemented by her communication skills, outstanding marketing programs, and convenient showings and closings. In addition, Mary Ann works closely on her client’s behalf with lenders, title companies, inspectors, contractors, and other real estate service companies. She is a trusted advisor to her clients and works diligently to fulfill the needs and desires of home buyers and sellers from all occupations and with a wide range of budget considerations.
Prior to pursuing a career in real estate, Mary Ann worked for residential builders in North Dakota and in the metro Denver area. She attended Casper College and the University of Colorado, and enjoys gardening, traveling, writing, and the arts. Mary Ann is a member of the South Metro Denver Realtor Association and believes her comprehensive knowledge of the real estate industry’s special nuances and obstacles is what separates her from mainstream Realtors.
For more information on real estate services from Mary Ann Hinrichsen and to enjoy a rewarding, seamless real estate experience, contact her today!
My Video Introduction
Get In Touch
Complete the form below to send me a message.


 Menu
Menu