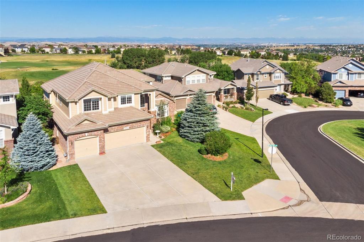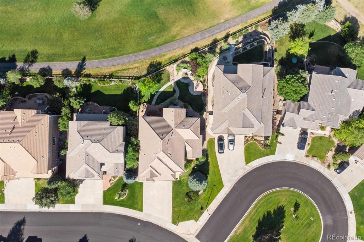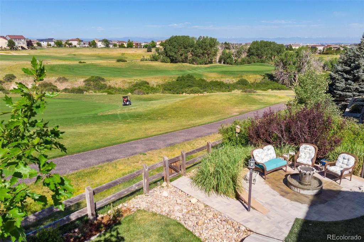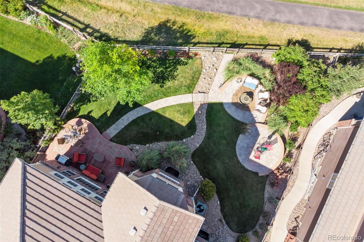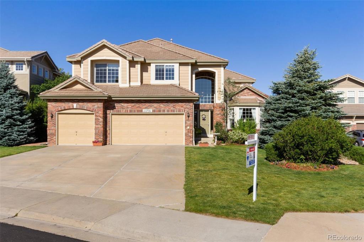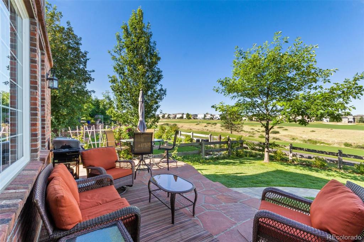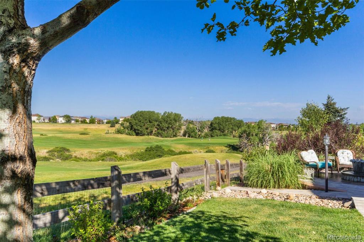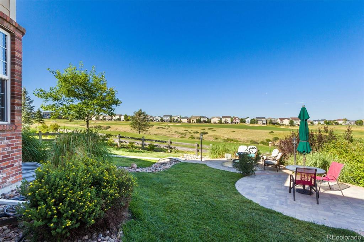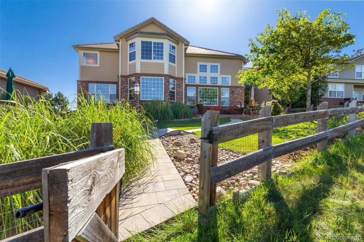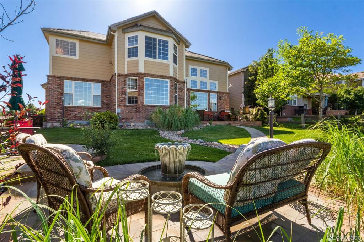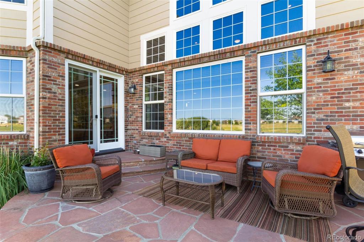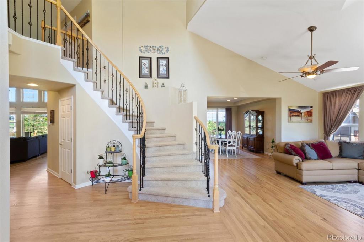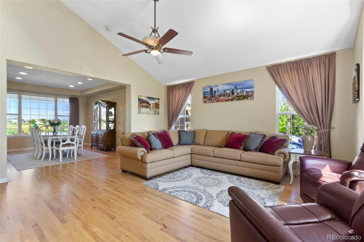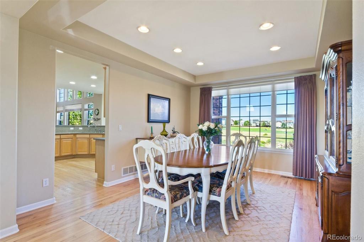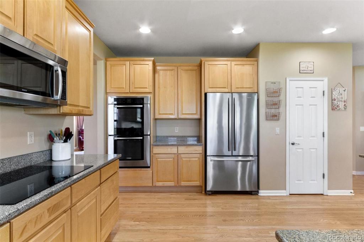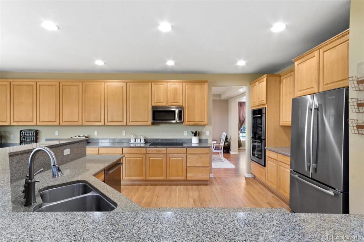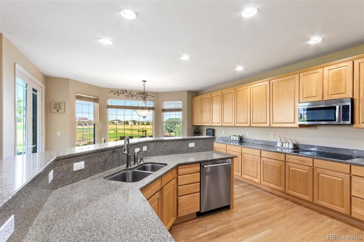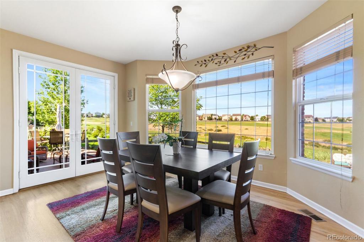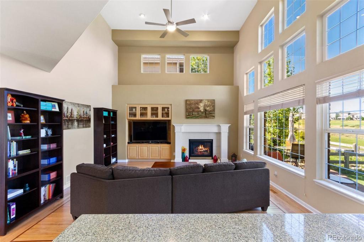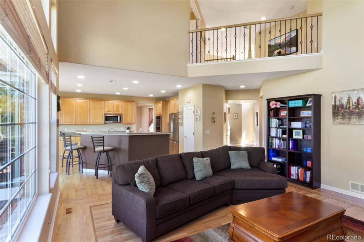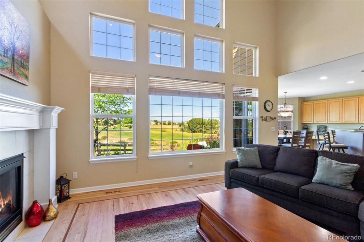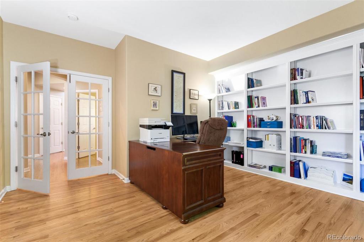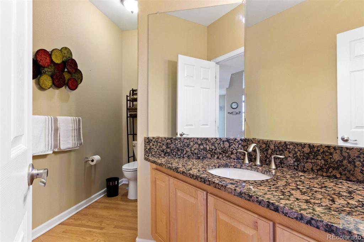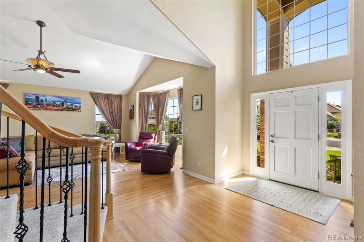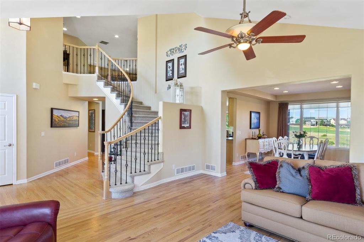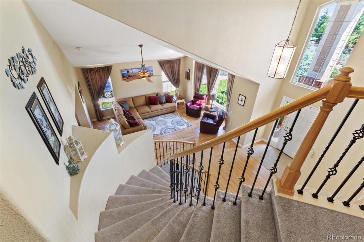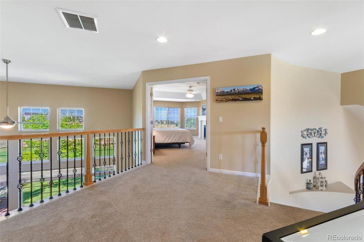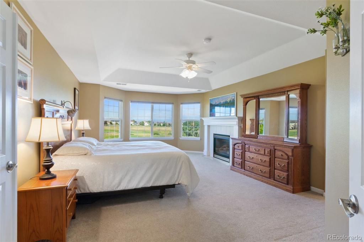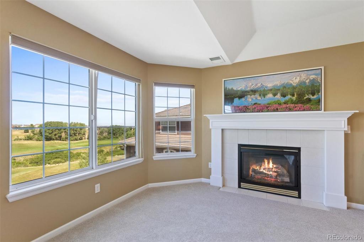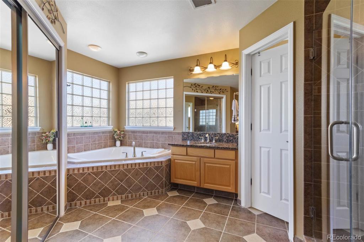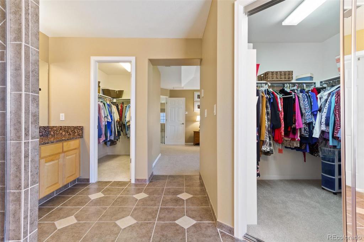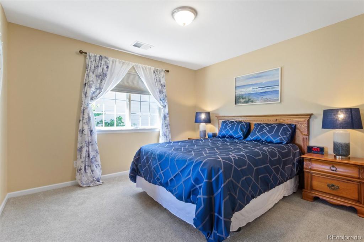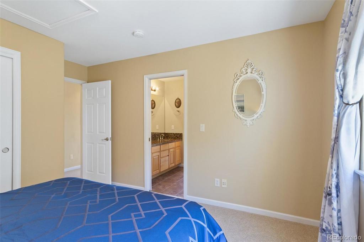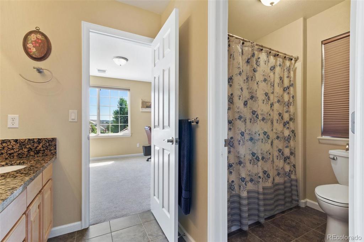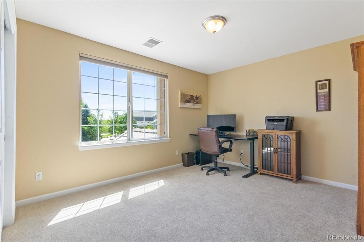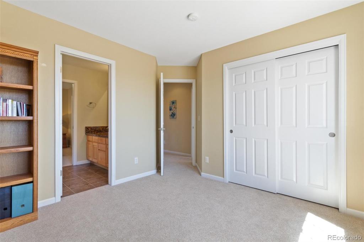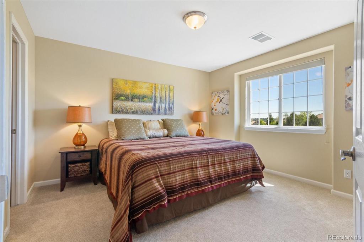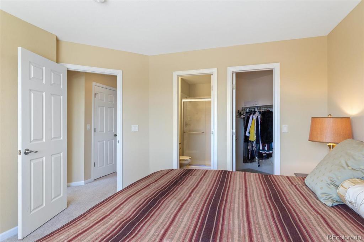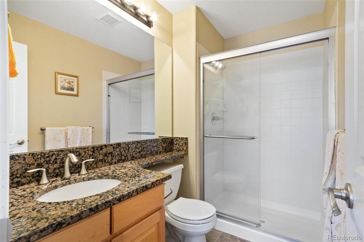Price
$659,900
Sqft
4865.00
Baths
4
Beds
4
Description
RARE Two Story with TOWERING VIEWS of the Mountains, City, and Black Bear Golf Course! Entering into this light and bright open floor plan you will discover a grand entryway, granite slabs throughout, gleaming hardwood floors throughout the main level, newer tiled bathrooms throughout, fresh paint, tinted windows, and a spacious office with french doors. Making entertaining easy with a large living room equipped with vaulted ceilings and wall to wall bay windows that flow right into the trey ceilinged formal dining room. The massive chef's kitchen features a newer Bosch dishwasher, newer Bosch induction cooktop, double ovens, large island with seating, loads of 42" maple cabinets, walk-in pantry, and it's own sunny breakfast nook with double doors that effortlessly allow you to walk out to the new flagstone patio and breezeway. The award wining landscaping includes an abundance of mature trees and a newer brick paved walkway to two additional brick patios making the picture perfect sanctuary. Time to relax in the 2 story great room with 20ft ceilings, multiple windows, custom built-in entertainment center, and its own ideally positioned gas fireplace. The king-sized master suite features large bay windows, its own 5 piece en-suite bathroom with 2 huge walk-in closets, separate double vanity's, floor to ceiling tiled frameless shower, and a deep jetted tub suitable for a giant. Positioned within walking distance to state of the art pool/recreation center, miles of walking/biking trails, and some of nations best elementary, middle, and high school. This is the home you have been looking for! Call and schedule a showing today, it won't last long!
Virtual Tour / Video
Property Level and Sizes
Interior Details
Exterior Details
Land Details
Garage & Parking
Exterior Construction
Financial Details
Schools
Location
Schools
Walk Score®
Contact Me
About Me & My Skills
In addition to her Hall of Fame award, Mary Ann is a recipient of the Realtor of the Year award from the South Metro Denver Realtor Association (SMDRA) and the Colorado Association of Realtors (CAR). She has also been honored with SMDRA’s Lifetime Achievement Award and six distinguished service awards.
Mary Ann has been active with Realtor associations throughout her distinguished career. She has served as a CAR Director, 2021 CAR Treasurer, 2021 Co-chair of the CAR State Convention, 2010 Chair of the CAR state convention, and Vice Chair of the CAR Foundation (the group’s charitable arm) for 2022. In addition, Mary Ann has served as SMDRA’s Chairman of the Board and the 2022 Realtors Political Action Committee representative for the National Association of Realtors.
My History
Mary Ann is a noted expert in the relocation segment of the real estate business and her knowledge of metro Denver’s most desirable neighborhoods, with particular expertise in the metro area’s southern corridor. The award-winning broker’s high energy approach to business is complemented by her communication skills, outstanding marketing programs, and convenient showings and closings. In addition, Mary Ann works closely on her client’s behalf with lenders, title companies, inspectors, contractors, and other real estate service companies. She is a trusted advisor to her clients and works diligently to fulfill the needs and desires of home buyers and sellers from all occupations and with a wide range of budget considerations.
Prior to pursuing a career in real estate, Mary Ann worked for residential builders in North Dakota and in the metro Denver area. She attended Casper College and the University of Colorado, and enjoys gardening, traveling, writing, and the arts. Mary Ann is a member of the South Metro Denver Realtor Association and believes her comprehensive knowledge of the real estate industry’s special nuances and obstacles is what separates her from mainstream Realtors.
For more information on real estate services from Mary Ann Hinrichsen and to enjoy a rewarding, seamless real estate experience, contact her today!
My Video Introduction
Get In Touch
Complete the form below to send me a message.


 Menu
Menu