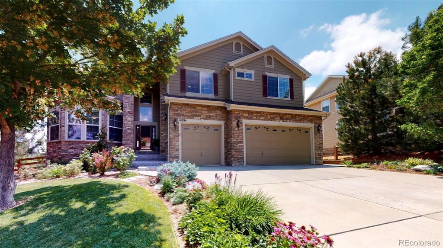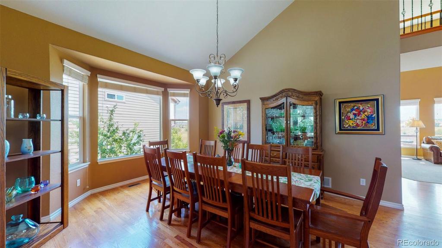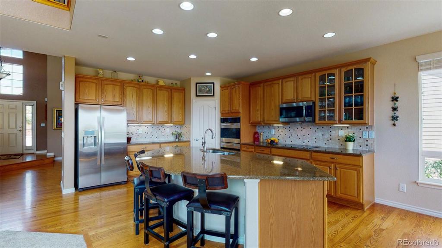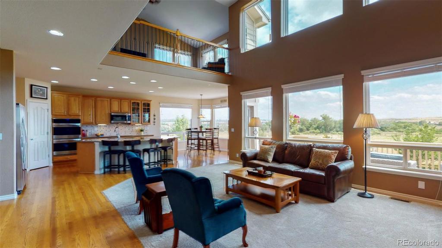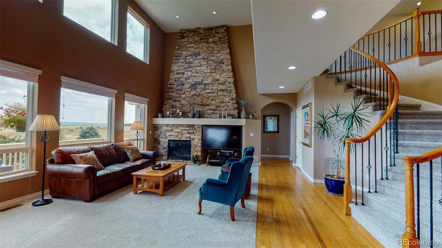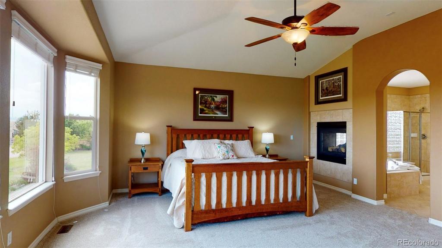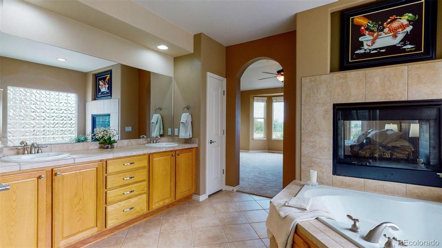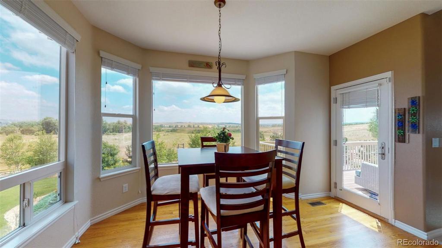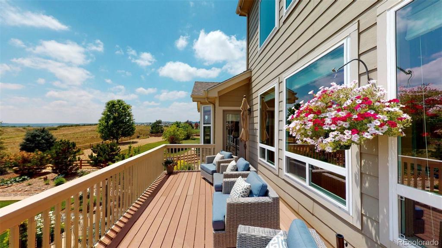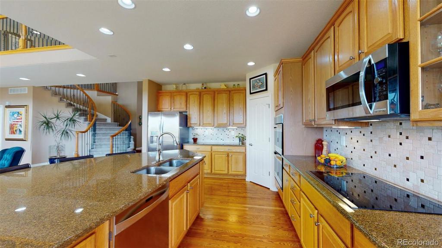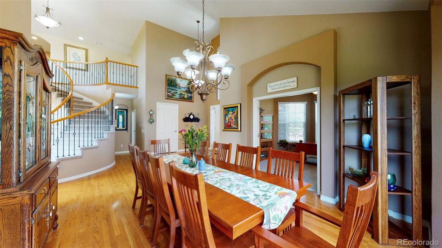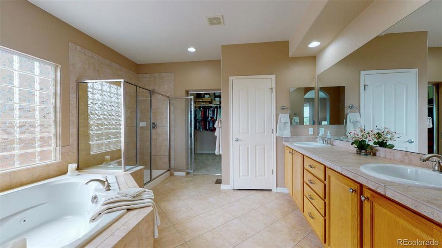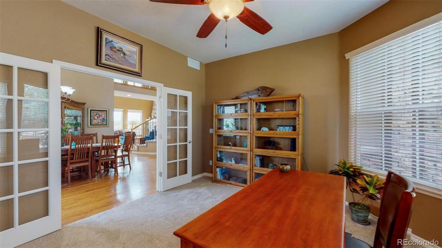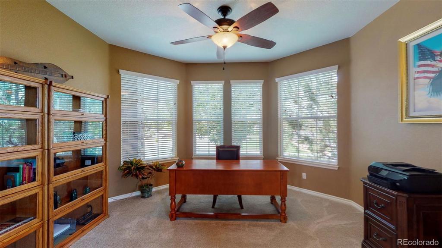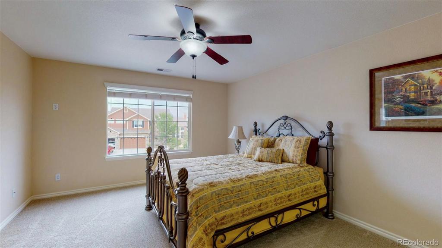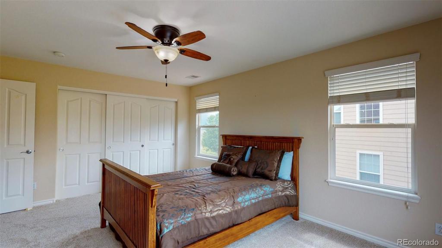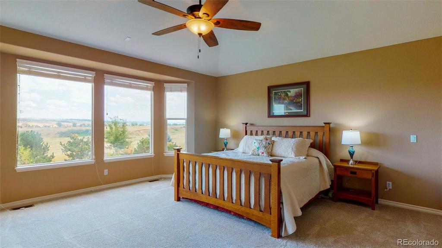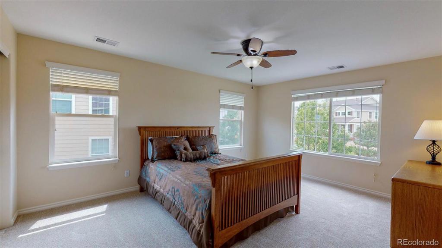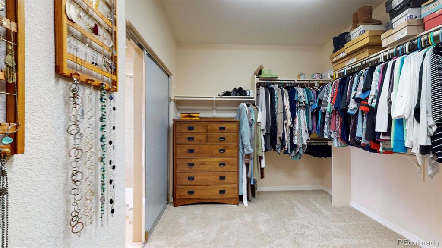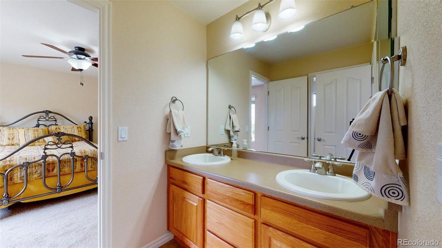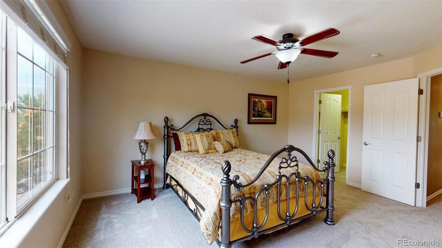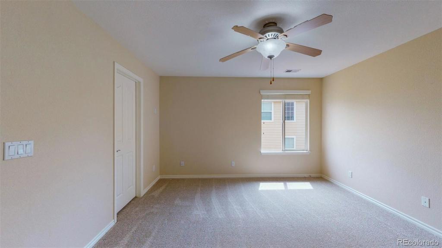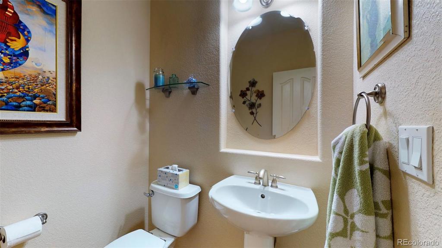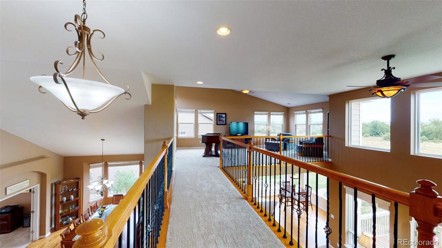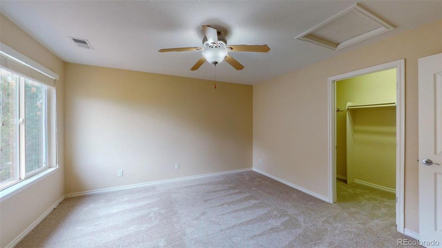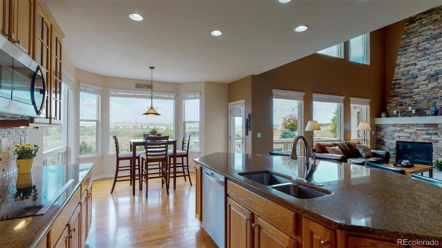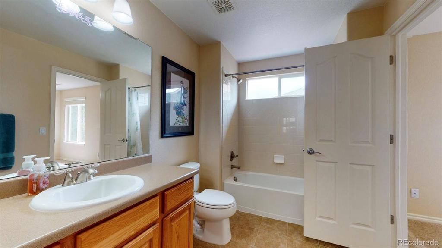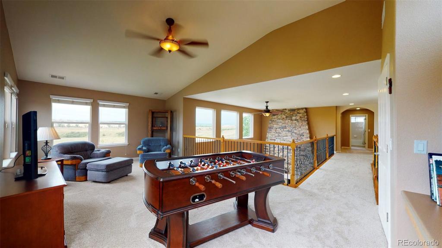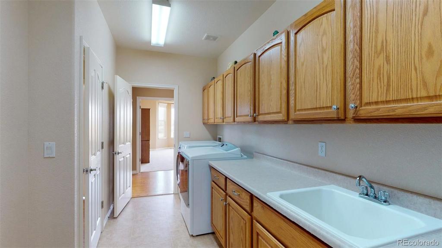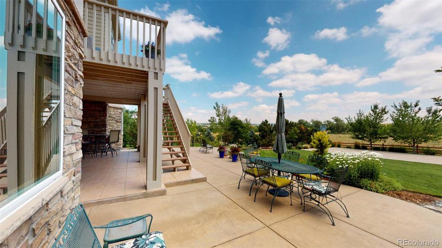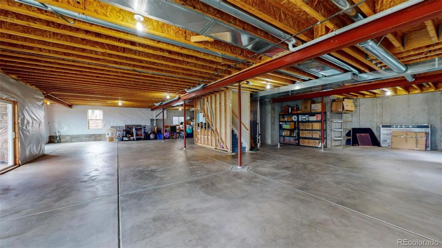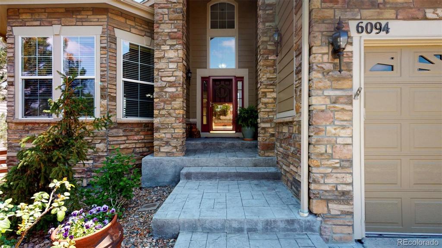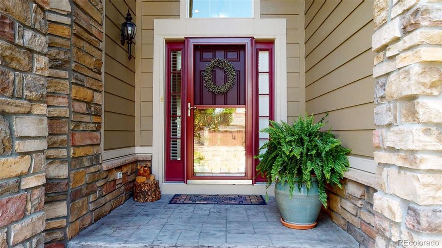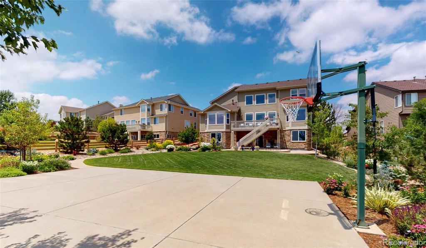Price
$739,900
Sqft
6262.00
Baths
4
Beds
4
Description
As soon as you enter the front door, your eyes are drawn through the back windows to the spectacular view of the grand open space that your new beautiful home backs onto. This move-in condition home features an open and bright floorplan. The main floor boasts an office, large dining area for romantic candle lite dining, gourmet kitchen with granite countertops, induction cooktop, double oven and ample pantry storage. Kitchen open to the family room with custom stone gas fireplace. One of the many additional features is your main floor large master retreat with double-sided fireplace, deluxe 5 piece en suite, oversized walk-through closet with sliding mirrored door and private master bedroom entrance to the balcony. Feel soothed, luxuriating in the jetted oversized bathtub with the fireplace illuminating the bathroom as you soak. Living room and master suite wired for surround sound. Upstairs boasts one bedroom with a private bath and 2 large additional bedrooms that share a jack and jill bath. There are endless possibilities with the open loft that overlooks the amazing living space below. Enjoy wild life, open area and star gazing from your balcony. The front and back yard of this home is a gardener's delight with lush grass, immense flowers and vegetable garden. Unwind in the large backyard with basketball court and patio for BBQing. Enjoy the beautiful Colorado outdoors on the oversized patio overlooking the lush, professionally landscaped backyard. One of the Best Lots in Pradera! Close to award winning Douglas County Schools, community pool, recreation center, parks and trails. Join the Club at Pradera as Golf/Sport member and enjoy golf, tennis, restaurants, fitness and more! This amazing home to be featured in HAVEN Denver l Homes and Lifestyles magazine.
Property Level and Sizes
Interior Details
Exterior Details
Land Details
Exterior Construction
Financial Details
Schools
Location
Schools
Walk Score®
Contact Me
About Me & My Skills
In addition to her Hall of Fame award, Mary Ann is a recipient of the Realtor of the Year award from the South Metro Denver Realtor Association (SMDRA) and the Colorado Association of Realtors (CAR). She has also been honored with SMDRA’s Lifetime Achievement Award and six distinguished service awards.
Mary Ann has been active with Realtor associations throughout her distinguished career. She has served as a CAR Director, 2021 CAR Treasurer, 2021 Co-chair of the CAR State Convention, 2010 Chair of the CAR state convention, and Vice Chair of the CAR Foundation (the group’s charitable arm) for 2022. In addition, Mary Ann has served as SMDRA’s Chairman of the Board and the 2022 Realtors Political Action Committee representative for the National Association of Realtors.
My History
Mary Ann is a noted expert in the relocation segment of the real estate business and her knowledge of metro Denver’s most desirable neighborhoods, with particular expertise in the metro area’s southern corridor. The award-winning broker’s high energy approach to business is complemented by her communication skills, outstanding marketing programs, and convenient showings and closings. In addition, Mary Ann works closely on her client’s behalf with lenders, title companies, inspectors, contractors, and other real estate service companies. She is a trusted advisor to her clients and works diligently to fulfill the needs and desires of home buyers and sellers from all occupations and with a wide range of budget considerations.
Prior to pursuing a career in real estate, Mary Ann worked for residential builders in North Dakota and in the metro Denver area. She attended Casper College and the University of Colorado, and enjoys gardening, traveling, writing, and the arts. Mary Ann is a member of the South Metro Denver Realtor Association and believes her comprehensive knowledge of the real estate industry’s special nuances and obstacles is what separates her from mainstream Realtors.
For more information on real estate services from Mary Ann Hinrichsen and to enjoy a rewarding, seamless real estate experience, contact her today!
My Video Introduction
Get In Touch
Complete the form below to send me a message.


 Menu
Menu