10740 Hillrose Street
Parker, CO 80134 — Douglas county
Price
$589,000
Sqft
4379.00 SqFt
Baths
4
Beds
4
Description
Escape the density of Denver in this proud 4-bedroom, 4-bathroom Meridian Village residence. A charming front covered patio greets visitors into the home. The entryway welcomes you to the sitting room or study, beautiful hardwood floors flow past the dining room with new carpet and light fixture, and a bay window. An open floor plan throughout the kitchen and family room makes the heart of the home warm and inviting, complete with a gas fireplace. Large windows allow in daylight and frame the professionally landscaped backyard and stone paver patio ready for outdoor living. The updated kitchen is a chef’s dream, with stainless steel appliances, a gas range stovetop and double oven. The main floor is also home to 2 bedrooms, a full bath and a large master suite—complete with a luxurious ensuite bathroom and 2 walk-in closets. Downstairs, a huge basement provides ample space for a rec room or a retreat for guests with an additional bed+bath and plenty of storage. Walking trails and playground 1/2 block away.When showing this home, please comply with the following: 1) Please have all parties wear a mask at all times. Buyers and buyer’s agent(s) must provide their own masks., 2) Please wear gloves at all times – these are provided in the house., 3) Please wear shoe coverings at all times – these are provided in the house., 4) When leaving the property, please take your gloves, masks and shoe coverings with you, please do not leave them at the house., 5) Please follow social distancing guidelines, 6 ft apart between parties., 6) Please leave lights as you found them., 7) Please do not use the restrooms in the house., 8) If you or any buyer is sick, please do not enter the home. Thank you on behalf of milehimodern.
Property Level and Sizes
SqFt Lot
6970.00
Lot Features
Eat-in Kitchen, Granite Counters, Kitchen Island, Master Suite, Open Floorplan, Pantry, Utility Sink, Walk-In Closet(s), Wired for Data
Lot Size
0.16
Foundation Details
Slab
Basement
Finished,Full
Interior Details
Interior Features
Eat-in Kitchen, Granite Counters, Kitchen Island, Master Suite, Open Floorplan, Pantry, Utility Sink, Walk-In Closet(s), Wired for Data
Appliances
Cooktop, Dishwasher, Disposal, Double Oven, Microwave, Oven, Refrigerator, Self Cleaning Oven
Electric
Central Air
Flooring
Carpet, Tile, Wood
Cooling
Central Air
Heating
Forced Air, Natural Gas
Fireplaces Features
Family Room, Gas, Gas Log
Utilities
Cable Available, Electricity Available, Electricity Connected, Internet Access (Wired), Natural Gas Available, Natural Gas Connected
Exterior Details
Features
Private Yard
Patio Porch Features
Front Porch,Patio
Water
Public
Sewer
Public Sewer
Land Details
PPA
3681250.00
Road Frontage Type
Public Road
Road Responsibility
Public Maintained Road
Road Surface Type
Paved
Garage & Parking
Parking Spaces
1
Parking Features
Concrete, Insulated
Exterior Construction
Roof
Concrete
Construction Materials
Frame, Rock, Wood Siding
Architectural Style
Traditional
Exterior Features
Private Yard
Window Features
Double Pane Windows, Window Coverings
Security Features
Smoke Detector(s)
Builder Source
Public Records
Financial Details
PSF Total
$134.51
PSF Finished
$172.58
PSF Above Grade
$267.73
Previous Year Tax
4705.00
Year Tax
2018
Primary HOA Management Type
Professionally Managed
Primary HOA Name
Meridian Village Badger Gulch Association
Primary HOA Phone
303.482-2213
Primary HOA Website
www.advancedhoa.com
Primary HOA Amenities
Pool
Primary HOA Fees Included
Maintenance Grounds, Recycling, Trash
Primary HOA Fees
95.00
Primary HOA Fees Frequency
Monthly
Primary HOA Fees Total Annual
1360.00
Location
Schools
Elementary School
Prairie Crossing
Middle School
Sierra
High School
Chaparral
Walk Score®
Contact me about this property
Mary Ann Hinrichsen
RE/MAX Professionals
6020 Greenwood Plaza Boulevard
Greenwood Village, CO 80111, USA
6020 Greenwood Plaza Boulevard
Greenwood Village, CO 80111, USA
- Invitation Code: new-today
- maryann@maryannhinrichsen.com
- https://MaryannRealty.com
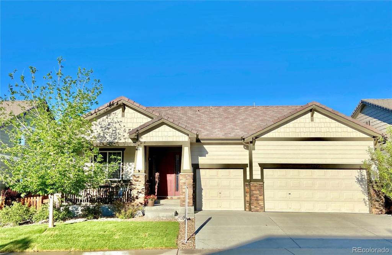
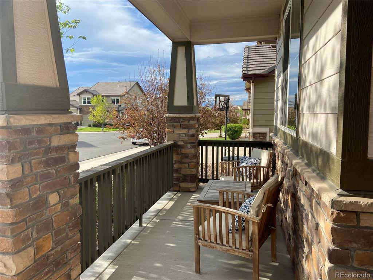
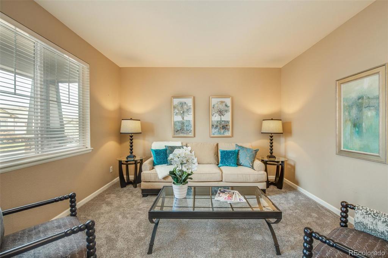
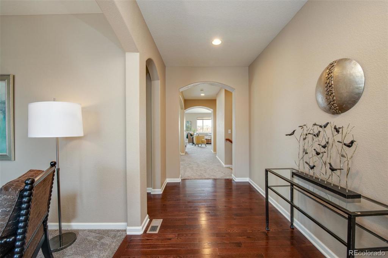
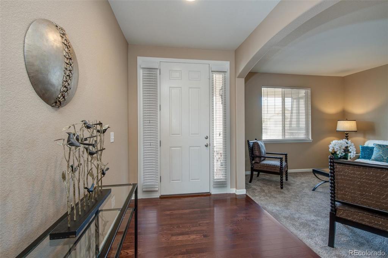
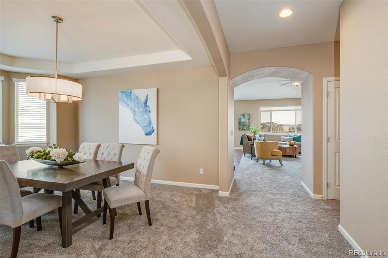
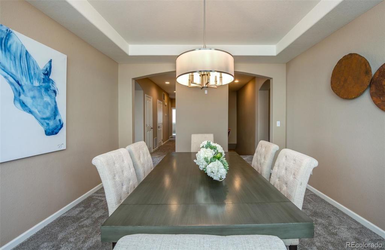
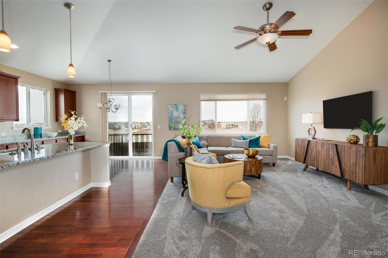
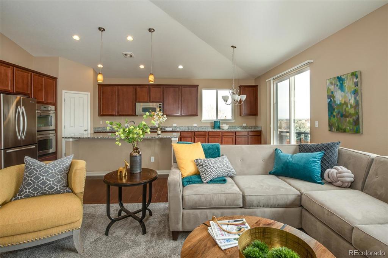
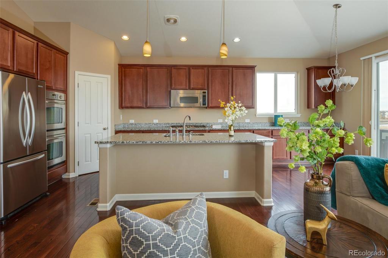
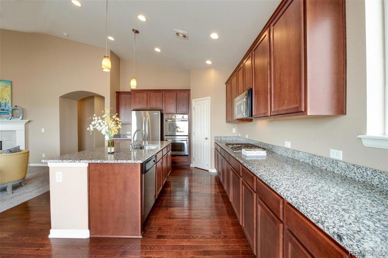
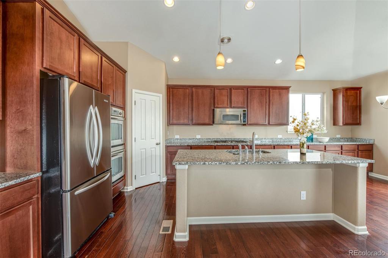
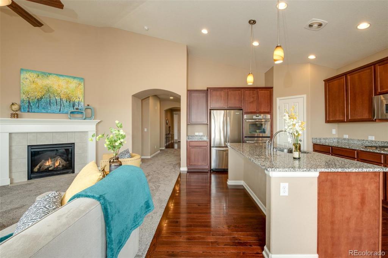
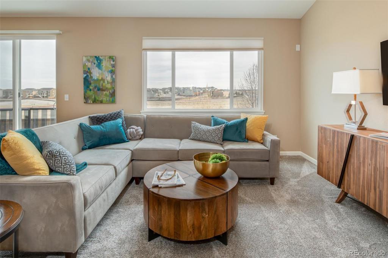
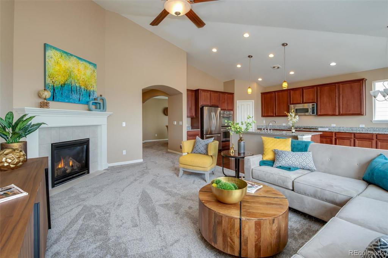
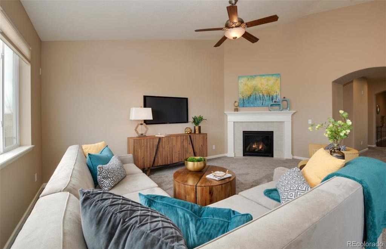
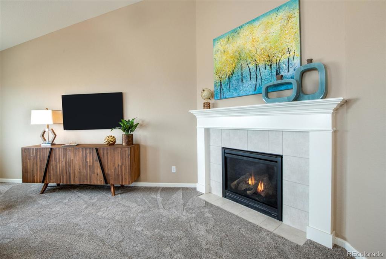
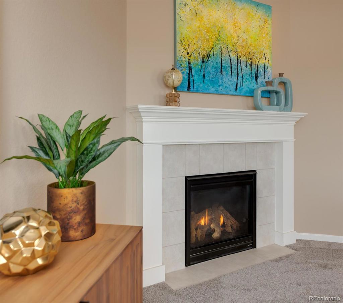
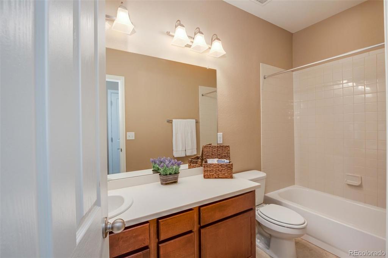
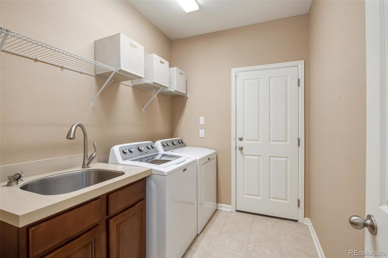
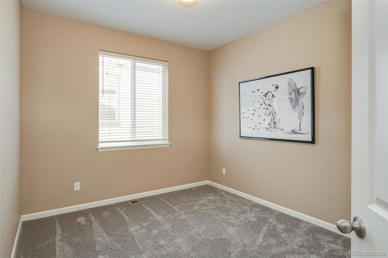
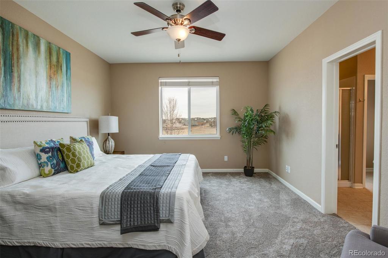
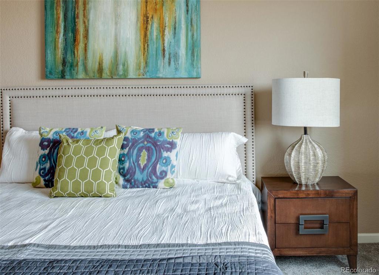
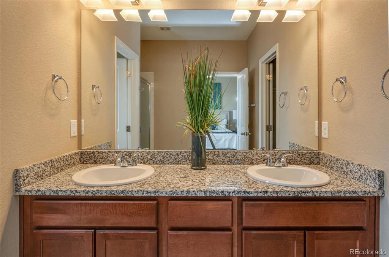
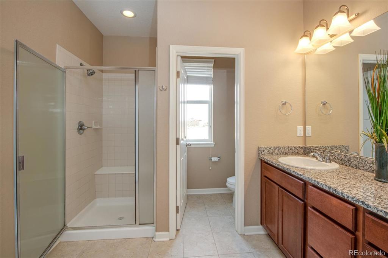
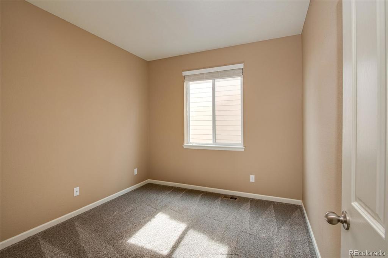
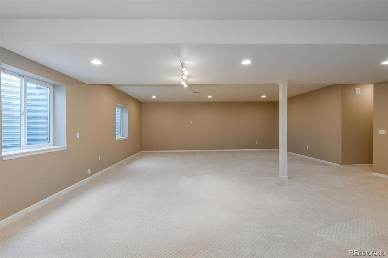
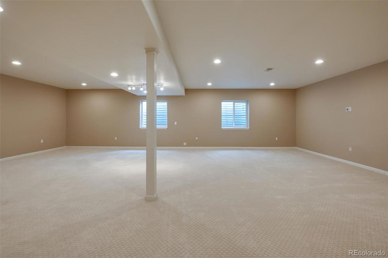
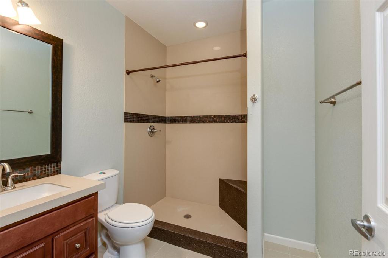
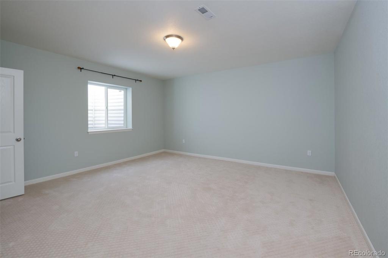
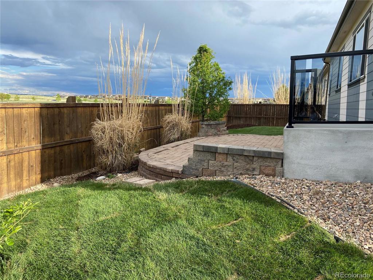
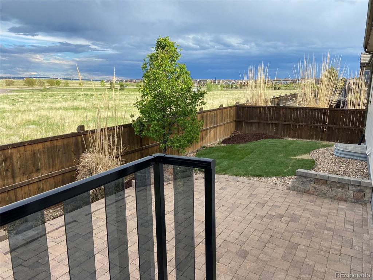
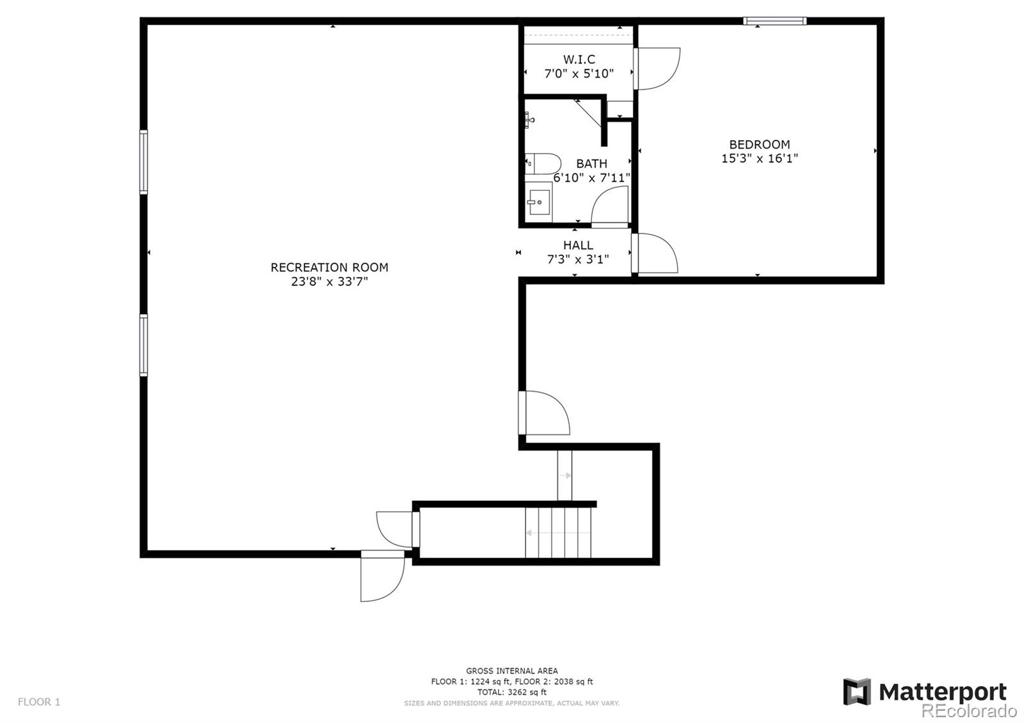
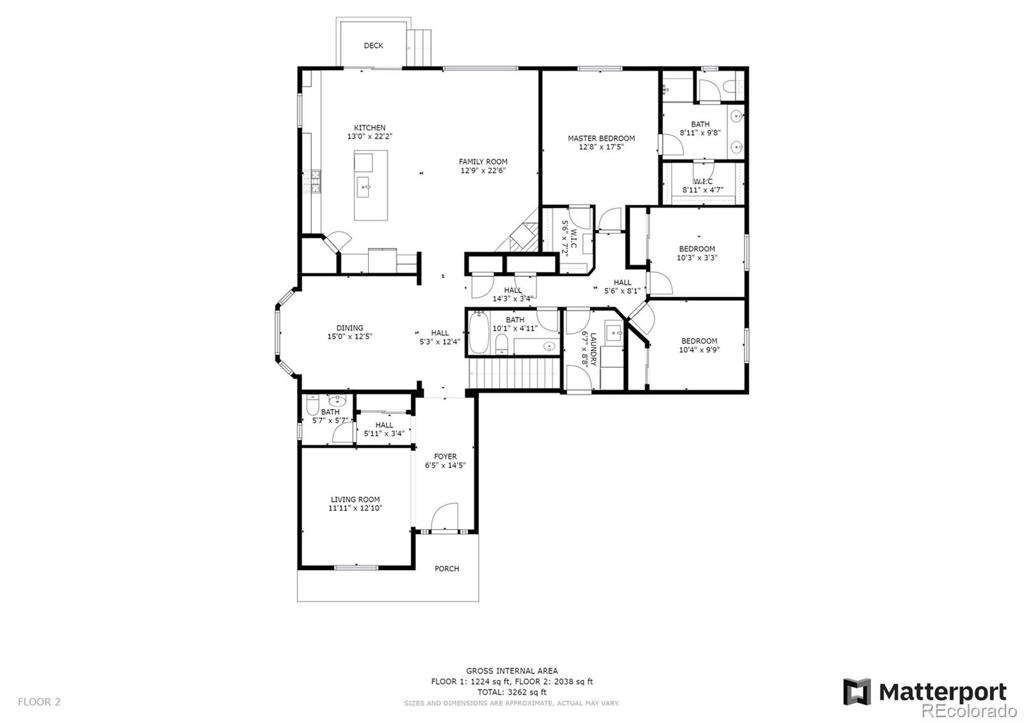
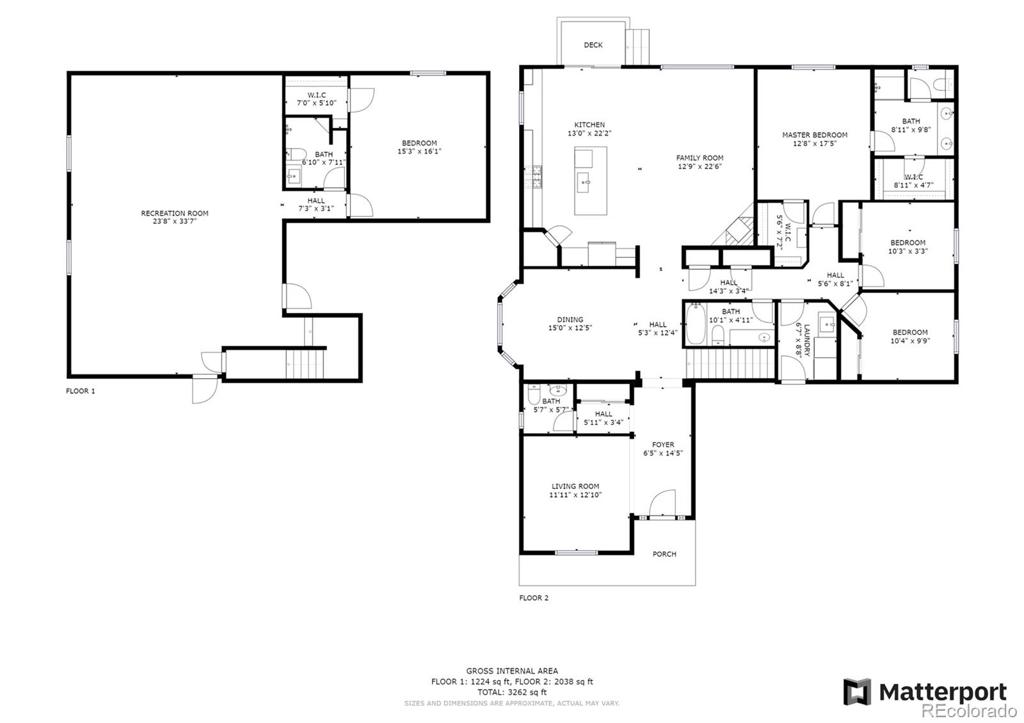
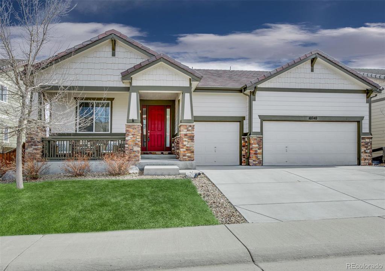


 Menu
Menu


