10245 Isle Street
Parker, CO 80134 — Douglas county
Price
$649,900
Sqft
4424.00 SqFt
Baths
4
Beds
4
Description
An amazing 4 bedroom, 4 bath home. Includes a Main Floor HOME OFFICE or 4th Bedroom with Closet. Enjoy your walk to the amazing pool designed for families and the club house. Two story; show home condition, a modern home with an open floor plan and amazing amount of natural light...WOW! This home faces east with a covered porch and covered back yard deck. The SilverLeaf model from The Grand Collection series; by Lennar Homes. On the main floor the kitchen opens to a large great room with soaring vaulted two story ceilings. Enjoy your dining room off the kitchen through a built-in butler’s hutch/pantry for your entertaining. Enjoy the guest bedroom/office on the main floor. The second floor has a split floor plan. The master; with master 5 piece suite, very large walk in closet and large laundry room are located on the North side of the house. Access to the laundry through the hallway or through the Master Walk in Closet. The bedrooms are separated by the loft with a full bath. The two bedrooms on the South side of the house; two bedrooms, jack and Jill with a full bath. The sellers added the following upgrades, Covered back patio with trex decking, custom closet systems. This home is a must to see.
Property Level and Sizes
SqFt Lot
7275.00
Lot Features
Eat-in Kitchen, Five Piece Bath, Granite Counters, Jack & Jill Bathroom, Kitchen Island, Primary Suite, Open Floorplan, Pantry, Smoke Free, Vaulted Ceiling(s), Walk-In Closet(s)
Lot Size
0.17
Foundation Details
Concrete Perimeter
Basement
Bath/Stubbed, Unfinished
Interior Details
Interior Features
Eat-in Kitchen, Five Piece Bath, Granite Counters, Jack & Jill Bathroom, Kitchen Island, Primary Suite, Open Floorplan, Pantry, Smoke Free, Vaulted Ceiling(s), Walk-In Closet(s)
Appliances
Convection Oven, Cooktop, Dishwasher, Disposal, Double Oven, Gas Water Heater, Microwave, Refrigerator, Self Cleaning Oven
Electric
Central Air
Flooring
Carpet, Tile, Wood
Cooling
Central Air
Heating
Forced Air
Fireplaces Features
Gas, Great Room
Utilities
Electricity Connected, Natural Gas Connected
Exterior Details
Features
Private Yard
Water
Public
Sewer
Public Sewer
Land Details
Road Frontage Type
Public
Road Responsibility
Public Maintained Road
Road Surface Type
Paved
Garage & Parking
Parking Features
Concrete
Exterior Construction
Roof
Composition
Construction Materials
Brick, Wood Siding
Exterior Features
Private Yard
Window Features
Double Pane Windows, Window Coverings
Security Features
Carbon Monoxide Detector(s), Smoke Detector(s)
Builder Name 1
Lennar
Builder Source
Public Records
Financial Details
Previous Year Tax
6170.00
Year Tax
2019
Primary HOA Name
Advanced HOA Management
Primary HOA Phone
3903-482-2213
Primary HOA Amenities
Clubhouse, Playground, Pool
Primary HOA Fees Included
Maintenance Grounds
Primary HOA Fees
50.00
Primary HOA Fees Frequency
Monthly
Location
Schools
Elementary School
Prairie Crossing
Middle School
Sierra
High School
Chaparral
Walk Score®
Contact me about this property
Mary Ann Hinrichsen
RE/MAX Professionals
6020 Greenwood Plaza Boulevard
Greenwood Village, CO 80111, USA
6020 Greenwood Plaza Boulevard
Greenwood Village, CO 80111, USA
- Invitation Code: new-today
- maryann@maryannhinrichsen.com
- https://MaryannRealty.com
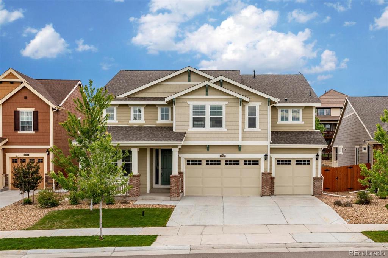
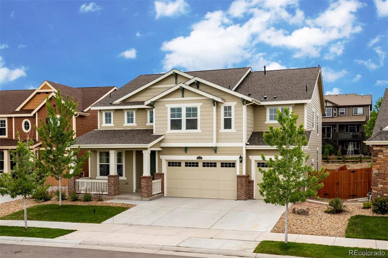
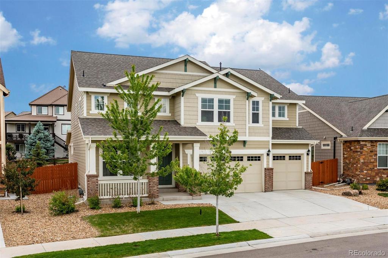
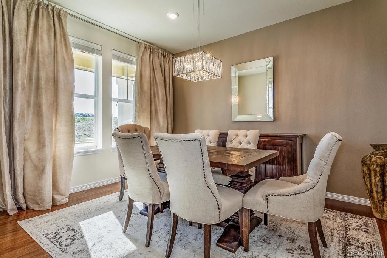
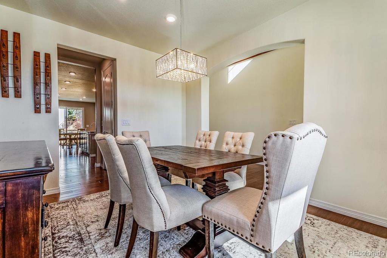
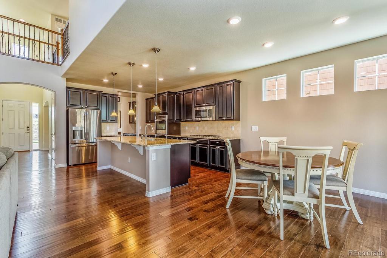
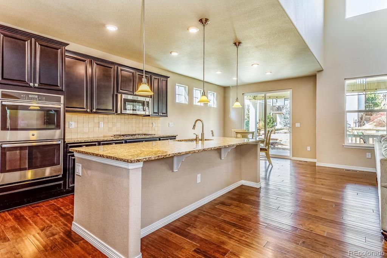
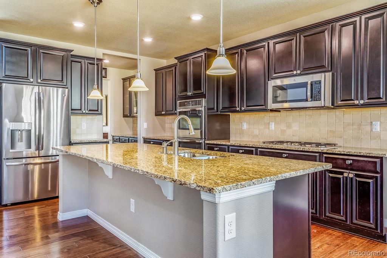
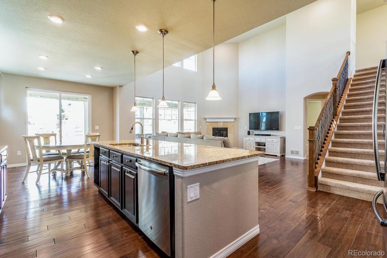
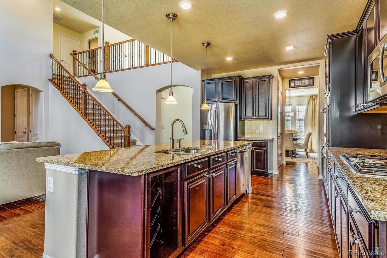
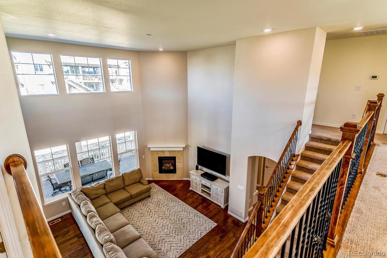
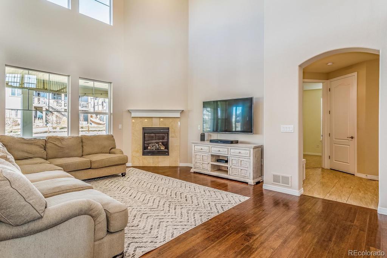
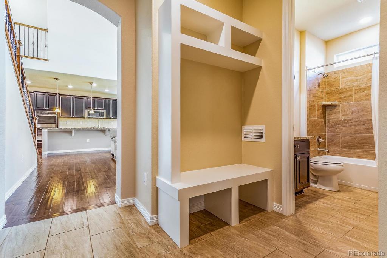
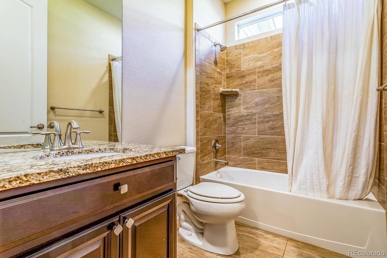
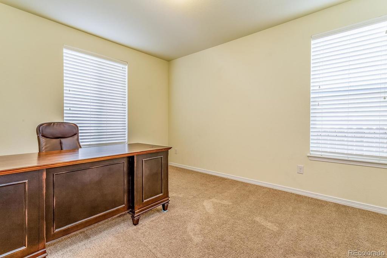
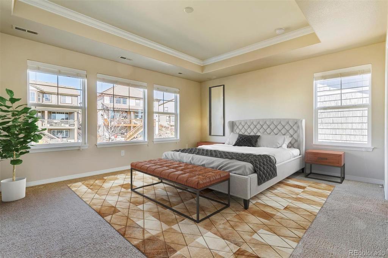
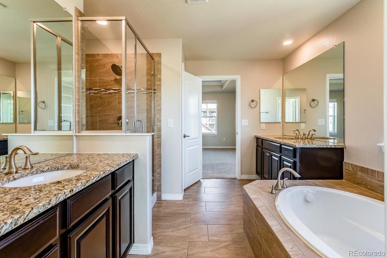
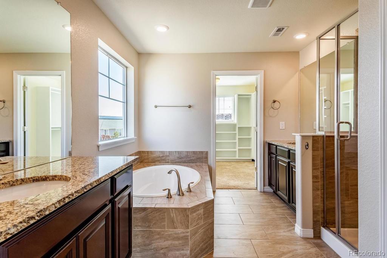
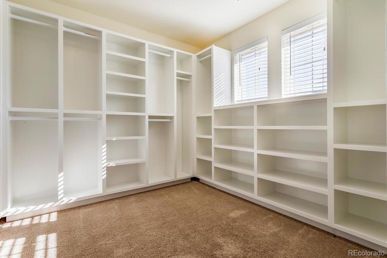
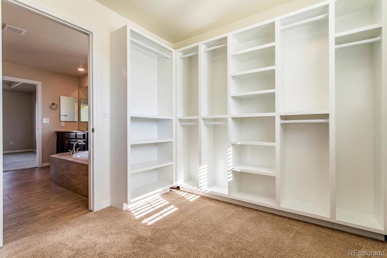
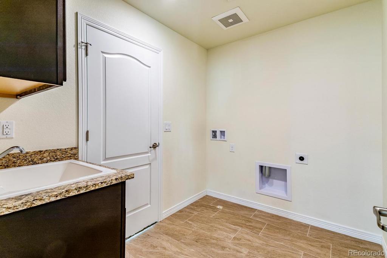
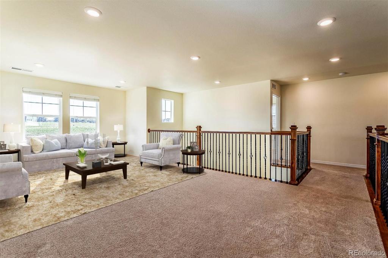
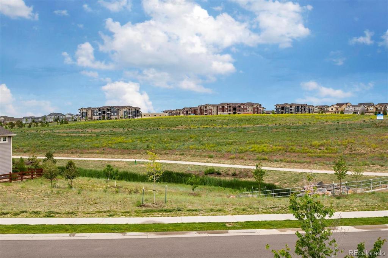
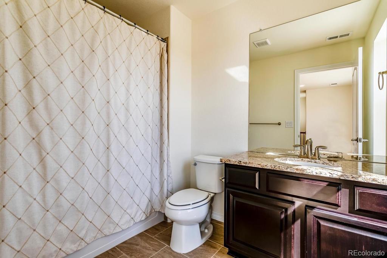
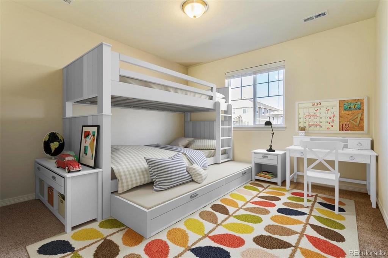
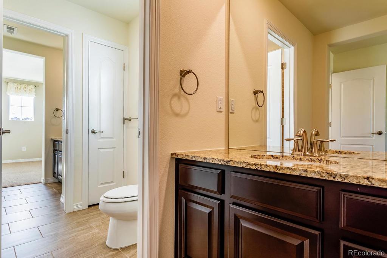
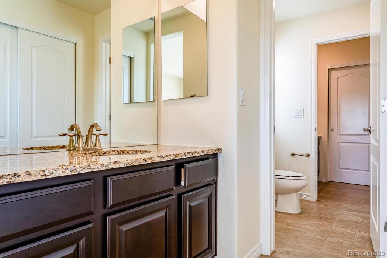
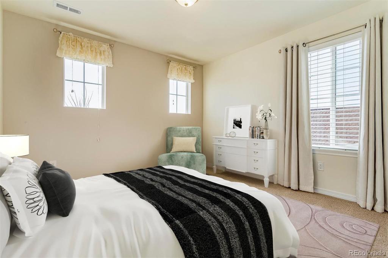
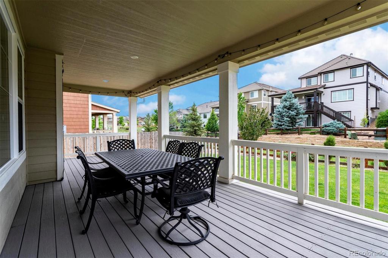
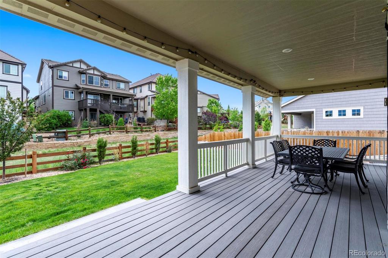
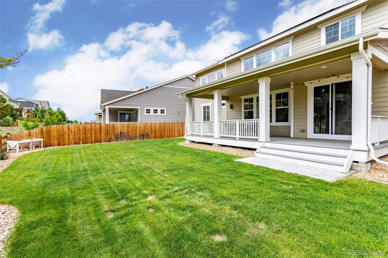
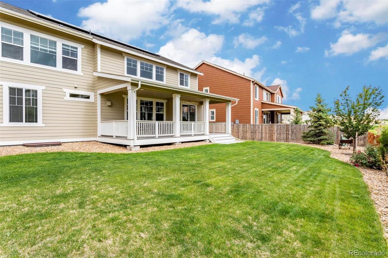
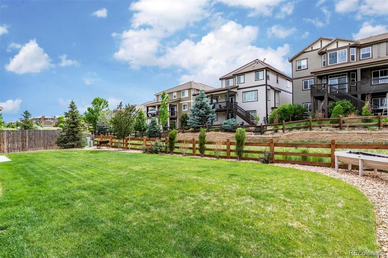


 Menu
Menu


