10185 Isle Street
Parker, CO 80134 — Douglas county
Price
$599,900
Sqft
4512.00 SqFt
Baths
3
Beds
3
Description
This rare ranch-style home backs to open park space! With the pool and community trails a block away, this home is ideally located in popular Sierra Ridge. Built in 2016, this home features a large great room with huge kitchen, center island, and attached dining area. The great room looks out over the covered patio to the open space park to the rear of the house. The kitchen features a central island with seating, granite surfaces, high-end stainless appliances (double oven, convection oven, and gas cooktop) and a walk-in pantry. The 42" mocha stained cabinets provide an ample amount of kitchen storage. Hardwood floors extend throughout the common areas of the home and new high-end carpeting was recently installed in the bedrooms and basement stairway. New plantation shutters adorn the main floor windows! Towards the back of the home, a private study/den/guest room is located with sliding door access to the back deck. A three-quarter bath is conveniently located across the hall, allowing this room to easily function as a guest space. The master bedroom features a coffered ceiling, new custom paint, carpet, and new shutters. The large 5-piece master bathroom includes a giant walk-in closet with a back door access to the laundry room. The front two bedrooms were recently painted and re-carpeted. A full bathroom with double sinks in conveniently located between these bedrooms. The covered back deck encompasses a generous sitting area, bbq space, and dining space. A large 3-car tandem garage provides a ton of storage. The home comes equipped with a solar photo voltaic system to help offset electrical costs. The large unfinished basement is ready for your finishes with 9' ceilings and roughed in water and sewer lines! The majority of the home was recently painted with updated colors. A new home air purifier and radon mitigation system were also recently installed. The home shows like a model and will not disappoint!
Property Level and Sizes
SqFt Lot
8233.00
Lot Features
Ceiling Fan(s), Eat-in Kitchen, Five Piece Bath, Granite Counters, Kitchen Island, Master Suite, Open Floorplan, Radon Mitigation System, Smoke Free, Walk-In Closet(s)
Lot Size
0.19
Foundation Details
Slab
Basement
Bath/Stubbed,Full,Sump Pump,Unfinished
Interior Details
Interior Features
Ceiling Fan(s), Eat-in Kitchen, Five Piece Bath, Granite Counters, Kitchen Island, Master Suite, Open Floorplan, Radon Mitigation System, Smoke Free, Walk-In Closet(s)
Appliances
Convection Oven, Dishwasher, Disposal, Double Oven, Gas Water Heater, Microwave, Oven, Range Hood, Refrigerator, Sump Pump
Electric
Central Air
Flooring
Carpet, Tile, Wood
Cooling
Central Air
Heating
Active Solar, Forced Air
Exterior Details
Features
Private Yard
Patio Porch Features
Covered,Deck
Water
Public
Sewer
Public Sewer
Land Details
PPA
3078947.37
Road Surface Type
Paved
Garage & Parking
Parking Spaces
1
Parking Features
Concrete, Exterior Access Door, Finished, Tandem
Exterior Construction
Roof
Composition
Construction Materials
Brick, Frame, Stucco
Architectural Style
Traditional
Exterior Features
Private Yard
Window Features
Double Pane Windows, Window Treatments
Security Features
Carbon Monoxide Detector(s),Security System,Smoke Detector(s)
Builder Name 1
Lennar
Builder Source
Public Records
Financial Details
PSF Total
$129.65
PSF Finished
$259.31
PSF Above Grade
$259.31
Previous Year Tax
5582.00
Year Tax
2018
Primary HOA Management Type
Professionally Managed
Primary HOA Name
Sierra ridge
Primary HOA Phone
303-482-2213
Primary HOA Website
https://www.advancehoa.com
Primary HOA Amenities
Clubhouse,Pool,Trail(s)
Primary HOA Fees Included
Recycling, Trash
Primary HOA Fees
150.00
Primary HOA Fees Frequency
Quarterly
Primary HOA Fees Total Annual
600.00
Location
Schools
Elementary School
Prairie Crossing
Middle School
Sierra
High School
Chaparral
Walk Score®
Contact me about this property
Mary Ann Hinrichsen
RE/MAX Professionals
6020 Greenwood Plaza Boulevard
Greenwood Village, CO 80111, USA
6020 Greenwood Plaza Boulevard
Greenwood Village, CO 80111, USA
- Invitation Code: new-today
- maryann@maryannhinrichsen.com
- https://MaryannRealty.com
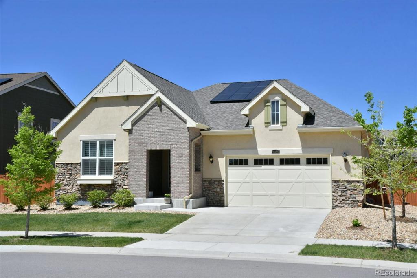
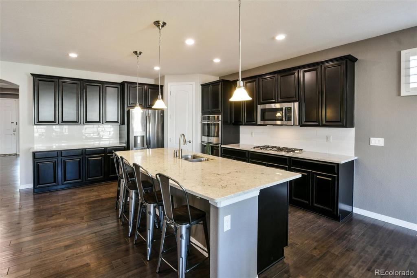
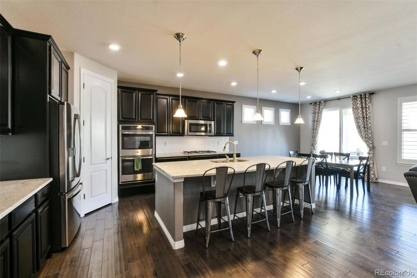
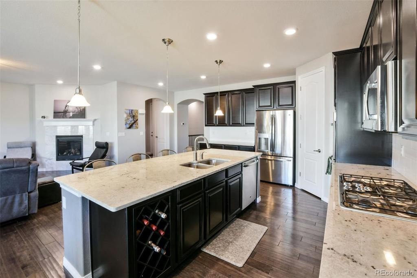
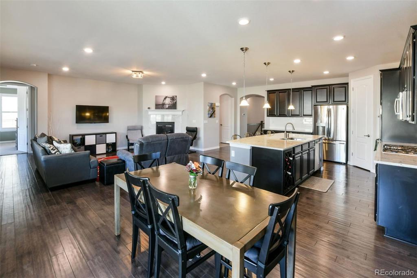
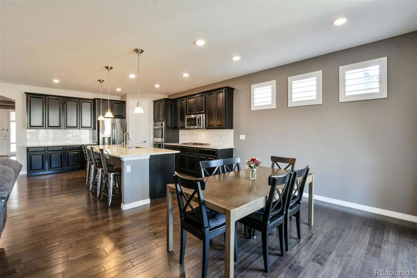
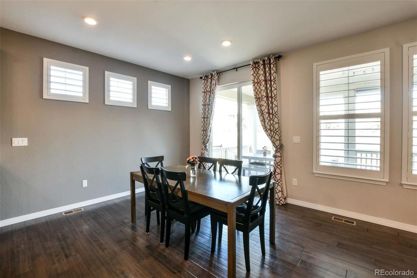
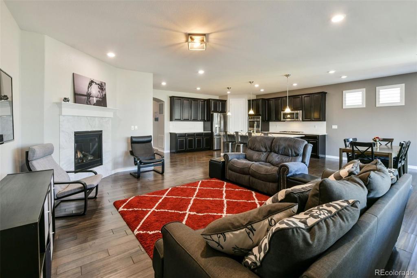
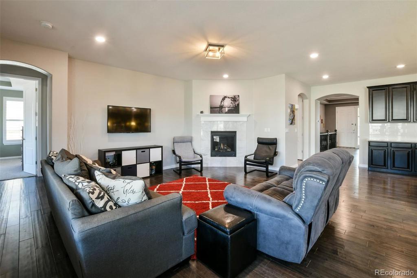
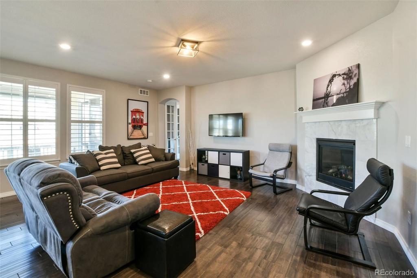
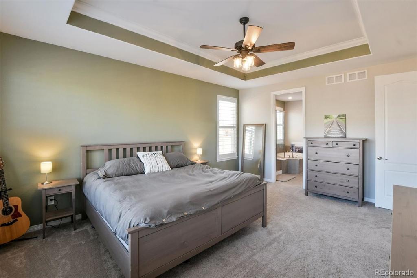
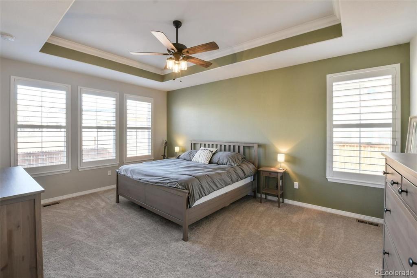
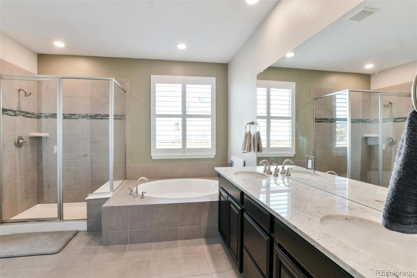
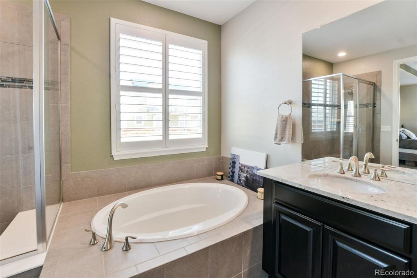
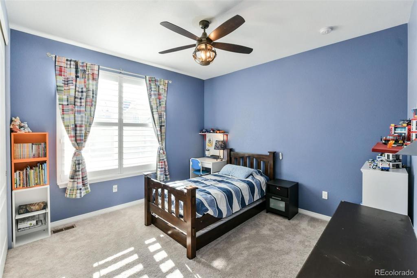
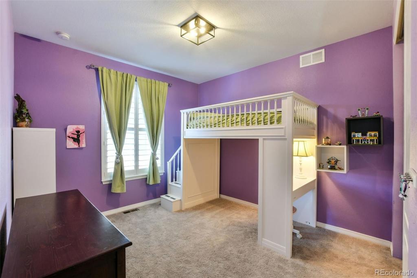
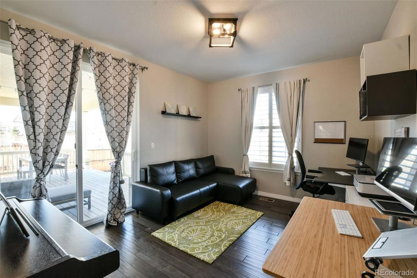
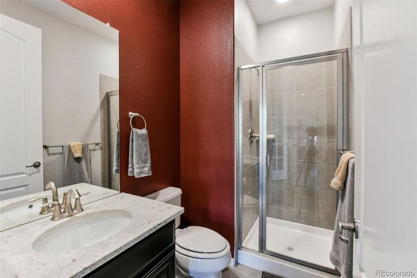
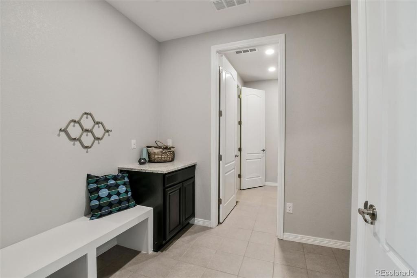
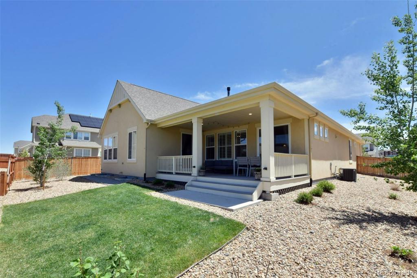
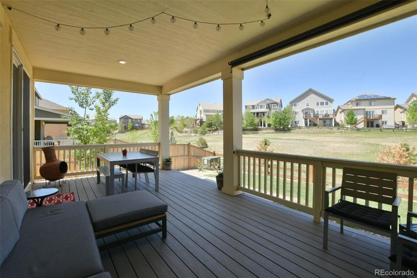
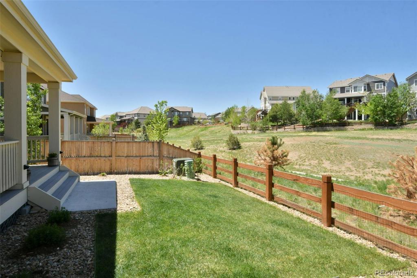
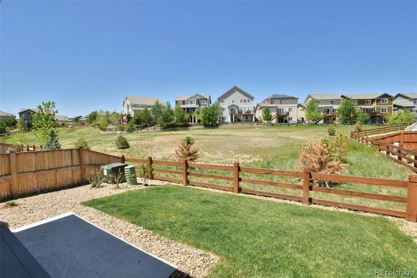
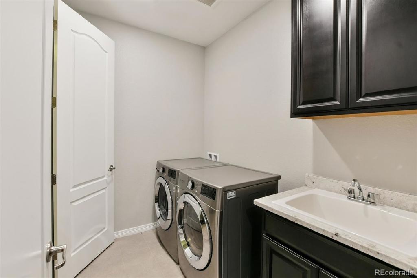
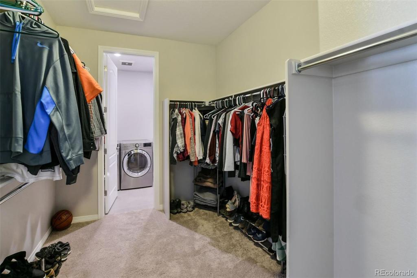
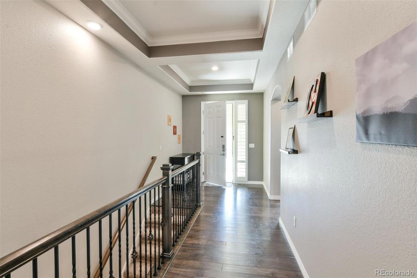
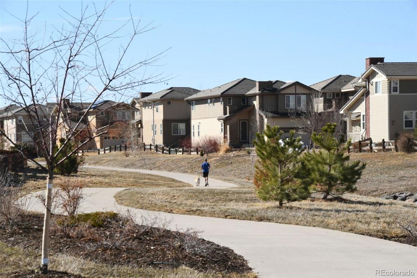
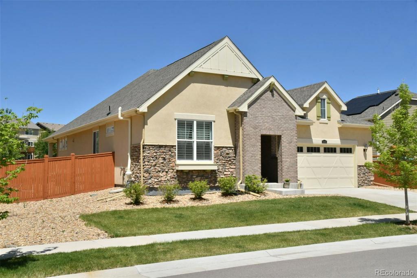
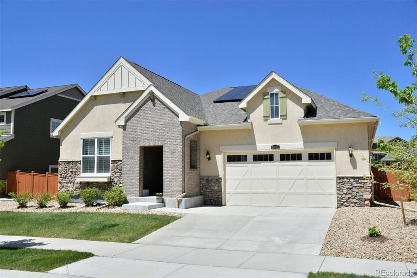
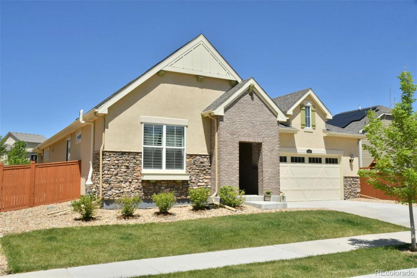
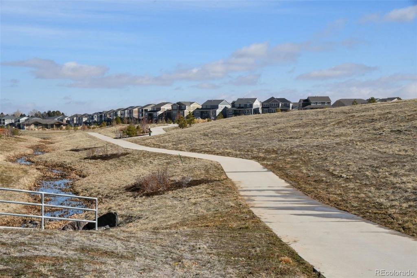


 Menu
Menu


