2212 Stage Coach Drive
Milliken, CO 80543 — Weld county
Price
$349,900
Sqft
2804.00 SqFt
Baths
3
Beds
3
Description
Spacious Settlers Village 3 Bedroom, 3, Bathroom, 1,844 sq. ft 2-Story Open Floor-plan! Large and Inviting Vaulted Great Room w/ Gas Fireplace, audio/video cutouts, and in-wall surround sound speakers. Roomy Kitchen features abundant cabinetry, Stainless Steel Appliances, Hardwood Floors and Breakfast Nook. Formal Dinning has tile floor and looks out to the backyard. Relax each evening in the Huge Master Suite w/ private 5-piece bath and big walk-in closet. Spacious secondary bedrooms and updated bathroom. Central A/C, Rounded Corners, and 2-Car Attached Garage. Located on one of the largest lots in the area that is fully landscaped with a full length patio, Fire Pit Area, Playground and Utility Shed in the fully fenced back yard. 960 sq ft Unfinished basement w/ rough-in plumbing for future expansion. Neighborhood Amenities include, Thompson Rivers Parks and Recreation District's Milliken Athletic Complex and Milliken Pool, Sappington and Centennial Parks/trails, and Knowledge Quest Academy Charter School!
Property Level and Sizes
SqFt Lot
8335.00
Lot Features
Breakfast Nook, Built-in Features, Ceiling Fan(s), Eat-in Kitchen, Entrance Foyer, Five Piece Bath, Laminate Counters, Primary Suite, Open Floorplan, Sound System, Vaulted Ceiling(s), Walk-In Closet(s), Wired for Data
Lot Size
0.19
Foundation Details
Slab
Basement
Bath/Stubbed, Full, Interior Entry, Unfinished
Interior Details
Interior Features
Breakfast Nook, Built-in Features, Ceiling Fan(s), Eat-in Kitchen, Entrance Foyer, Five Piece Bath, Laminate Counters, Primary Suite, Open Floorplan, Sound System, Vaulted Ceiling(s), Walk-In Closet(s), Wired for Data
Appliances
Dishwasher, Disposal, Microwave, Oven, Refrigerator
Laundry Features
In Unit, Laundry Closet
Electric
Central Air
Flooring
Carpet, Tile, Wood
Cooling
Central Air
Heating
Forced Air, Natural Gas
Fireplaces Features
Family Room, Gas, Gas Log, Insert
Utilities
Cable Available, Electricity Connected, Internet Access (Wired), Natural Gas Available, Natural Gas Connected, Phone Connected
Exterior Details
Features
Playground, Private Yard, Rain Gutters
Lot View
Mountain(s)
Water
Public
Sewer
Public Sewer
Land Details
Road Frontage Type
Public
Road Surface Type
Paved
Garage & Parking
Parking Features
Concrete, Garage
Exterior Construction
Roof
Composition
Construction Materials
Brick, Frame, Wood Siding
Exterior Features
Playground, Private Yard, Rain Gutters
Window Features
Double Pane Windows, Window Coverings
Security Features
Smoke Detector(s)
Builder Name 1
U.S. Home Corp
Builder Source
Public Records
Financial Details
Previous Year Tax
1985.00
Year Tax
2018
Primary HOA Name
Settlers Village HOA
Primary HOA Phone
970-587-7296
Primary HOA Amenities
Trail(s)
Primary HOA Fees Included
Maintenance Grounds
Primary HOA Fees
100.00
Primary HOA Fees Frequency
Annually
Location
Schools
Elementary School
Milliken
Middle School
Milliken
High School
Roosevelt
Walk Score®
Contact me about this property
Mary Ann Hinrichsen
RE/MAX Professionals
6020 Greenwood Plaza Boulevard
Greenwood Village, CO 80111, USA
6020 Greenwood Plaza Boulevard
Greenwood Village, CO 80111, USA
- (303) 548-3131 (Mobile)
- Invitation Code: new-today
- maryann@maryannhinrichsen.com
- https://MaryannRealty.com
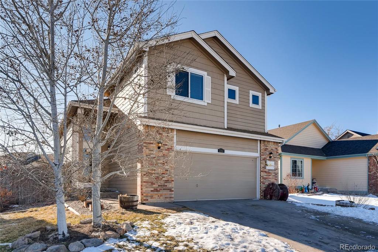
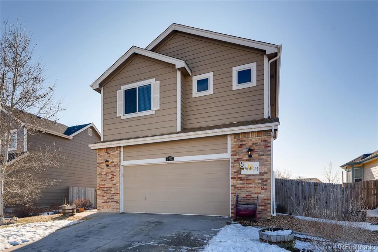
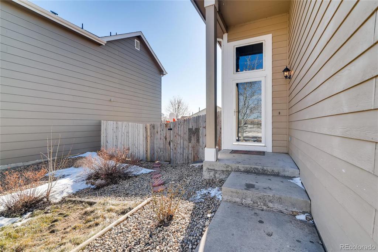
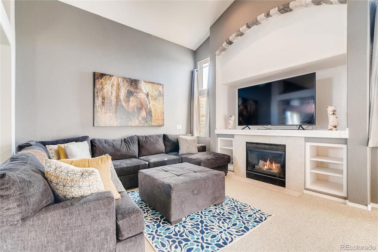
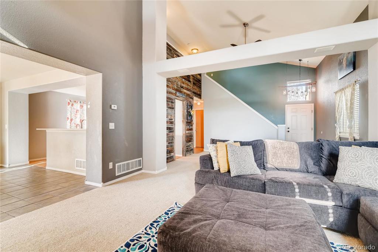
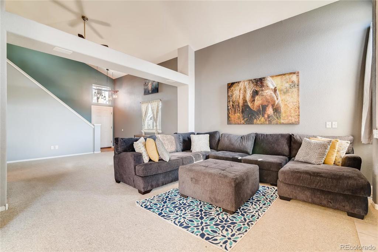
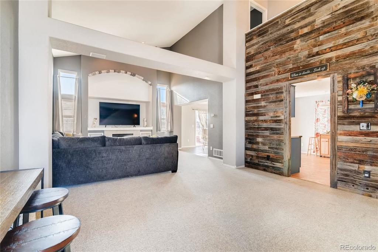
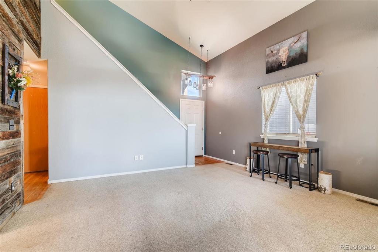
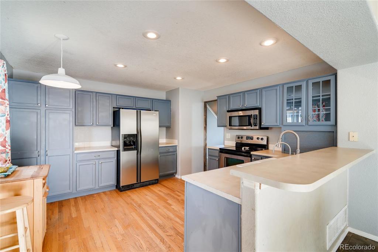
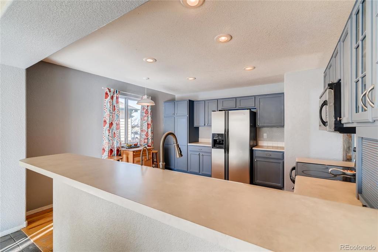
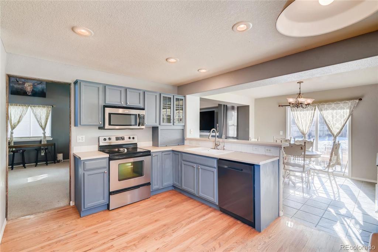
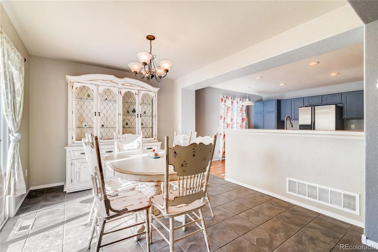
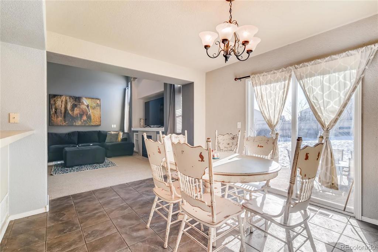
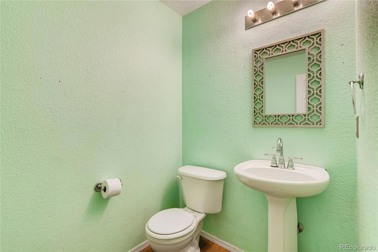
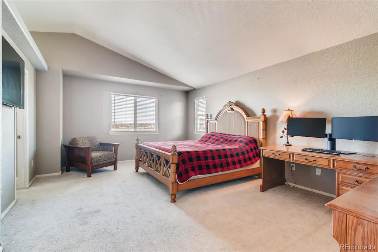
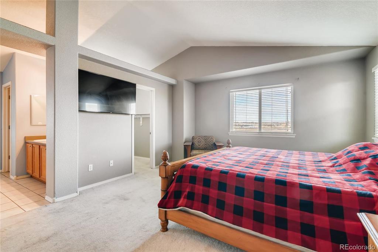
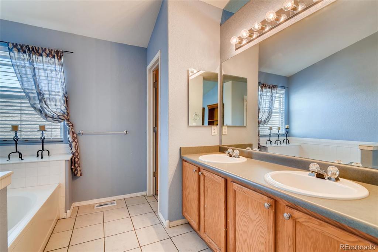
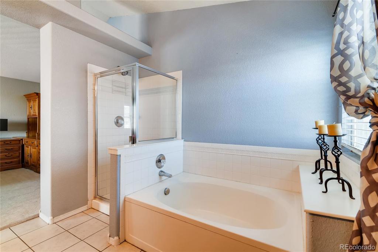
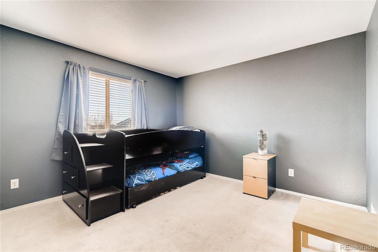
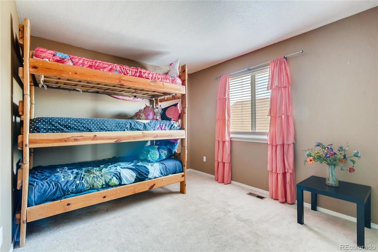
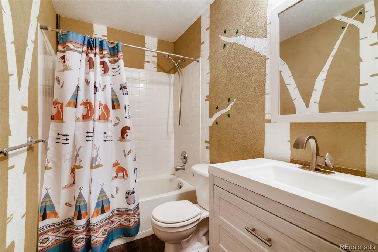
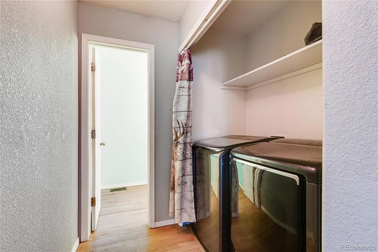
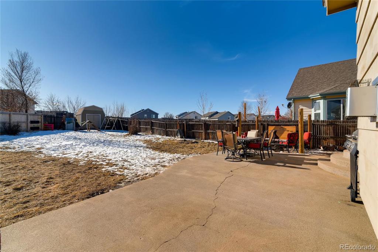
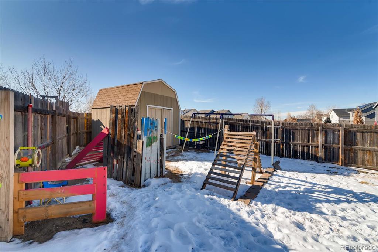
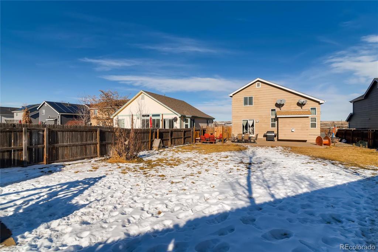
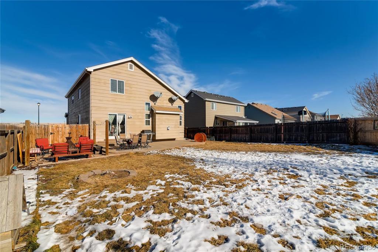
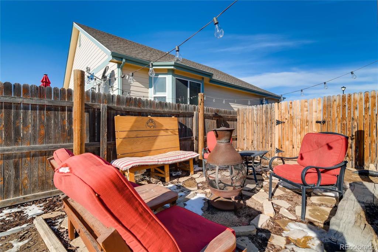
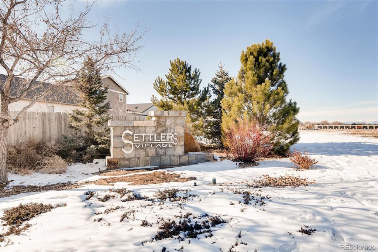
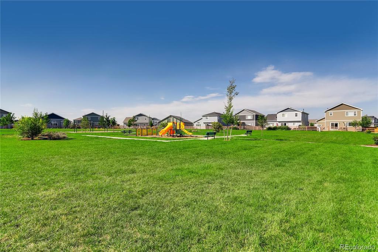
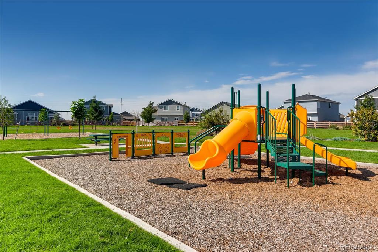
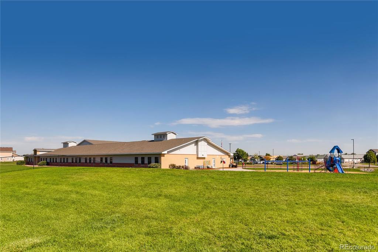
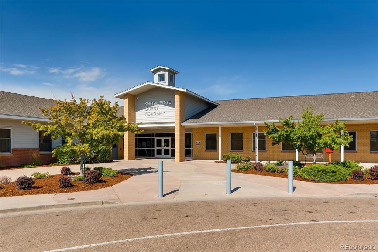
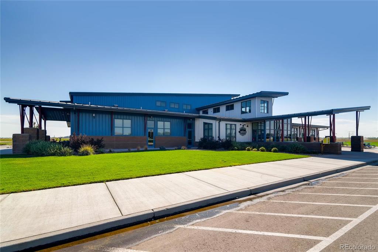
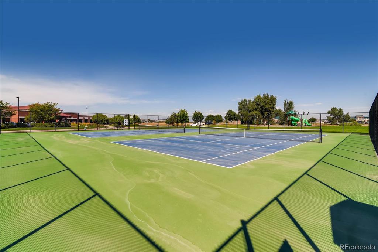
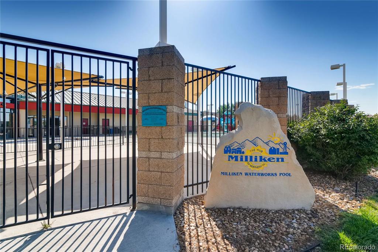
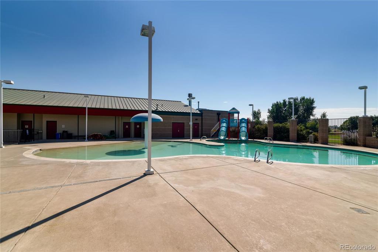


 Menu
Menu


