2350 Tyrrhenian Circle
Longmont, CO 80504 — Boulder county
Price
$725,000
Sqft
6126.00 SqFt
Baths
6
Beds
8
Description
Almost new Lennar SUPERHOME w/ 8 beds, 6 baths, 3-car garage and separate mother-in-law suite in Longmont's Provenance Subdivision. Privacy backing to Montgomery Farm - no neighbors behind and some Union Reservoir views! Over 6000 finished sq. feet! Wood floors throughout main level. Huge kitchen island, gas cook-top, double ovens and large pantry. Finished basement w/ 2 beds, 1 bath, rec room, wet bar and workshop. Mountain views from upstairs loft/office. Upstairs has 5 bedrooms including the master. Backyard has 2 decks and large patio, buyer gets a 4K landscape gift certificate! Separate suite has it's own garage, entrance, bed, bath, living room, kitchen and W/D! Please view the floor plan and virtual tour at: https://my.matterport.com/show/?m=AjnyHPzgtR9
Property Level and Sizes
SqFt Lot
7577.00
Lot Features
Ceiling Fan(s), Eat-in Kitchen, Five Piece Bath, Granite Counters, In-Law Floor Plan, Kitchen Island, Master Suite, Open Floorplan, Pantry, Quartz Counters, Smart Thermostat, Smoke Free, Utility Sink, Walk-In Closet(s), Wet Bar, Wired for Data
Lot Size
0.17
Foundation Details
Concrete Perimeter
Basement
Finished,Full
Base Ceiling Height
9 feet
Interior Details
Interior Features
Ceiling Fan(s), Eat-in Kitchen, Five Piece Bath, Granite Counters, In-Law Floor Plan, Kitchen Island, Master Suite, Open Floorplan, Pantry, Quartz Counters, Smart Thermostat, Smoke Free, Utility Sink, Walk-In Closet(s), Wet Bar, Wired for Data
Appliances
Dishwasher, Disposal, Double Oven, Gas Water Heater, Humidifier, Microwave, Oven, Refrigerator, Self Cleaning Oven
Electric
Central Air
Flooring
Carpet, Tile, Wood
Cooling
Central Air
Heating
Forced Air
Fireplaces Features
Family Room, Gas
Utilities
Cable Available, Electricity Connected, Natural Gas Connected, Phone Connected
Exterior Details
Features
Private Yard
Patio Porch Features
Covered,Deck,Front Porch,Patio
Lot View
Lake
Water
Public
Sewer
Community
Land Details
PPA
4205882.35
Road Frontage Type
Public Road
Road Responsibility
Public Maintained Road
Road Surface Type
Paved
Garage & Parking
Parking Spaces
1
Parking Features
Concrete, Smart Garage Door
Exterior Construction
Roof
Composition
Construction Materials
Stone, Wood Siding
Architectural Style
Contemporary
Exterior Features
Private Yard
Window Features
Double Pane Windows, Window Coverings
Security Features
Carbon Monoxide Detector(s),Smoke Detector(s),Video Doorbell
Builder Name 1
Lennar
Builder Source
Public Records
Financial Details
PSF Total
$116.72
PSF Finished
$119.17
PSF Above Grade
$173.80
Previous Year Tax
971.00
Year Tax
2019
Primary HOA Management Type
Professionally Managed
Primary HOA Name
Provenance HOA
Primary HOA Phone
855-877-2472
Primary HOA Fees
65.00
Primary HOA Fees Frequency
Monthly
Primary HOA Fees Total Annual
780.00
Location
Schools
Elementary School
Alpine
Middle School
Timberline
High School
Skyline
Walk Score®
Contact me about this property
Mary Ann Hinrichsen
RE/MAX Professionals
6020 Greenwood Plaza Boulevard
Greenwood Village, CO 80111, USA
6020 Greenwood Plaza Boulevard
Greenwood Village, CO 80111, USA
- Invitation Code: new-today
- maryann@maryannhinrichsen.com
- https://MaryannRealty.com
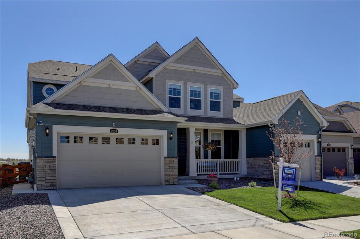
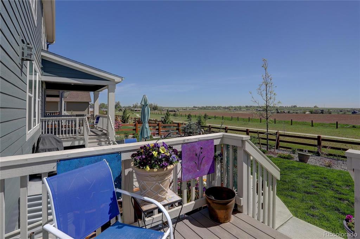
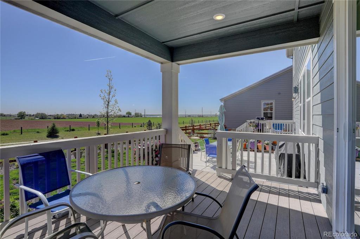
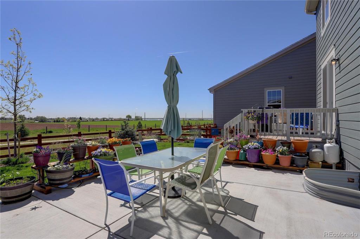
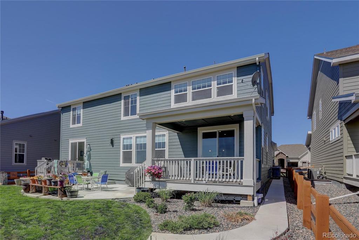
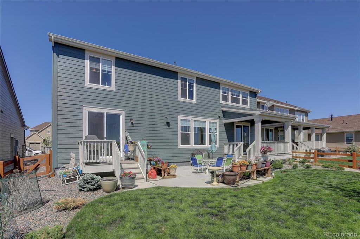
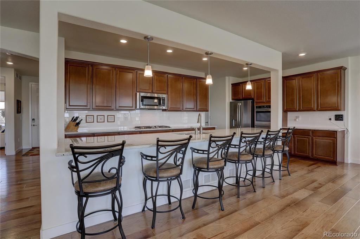
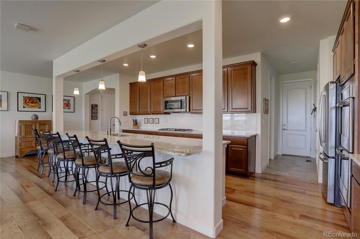
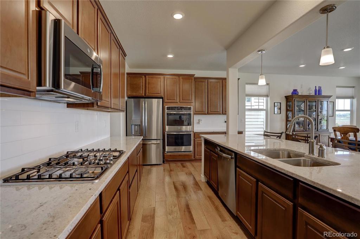
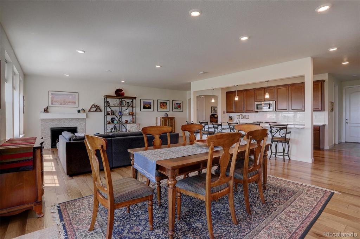
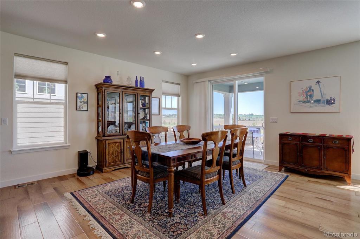
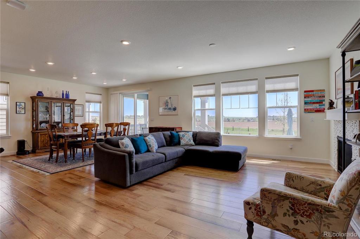
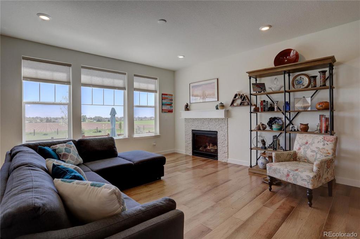
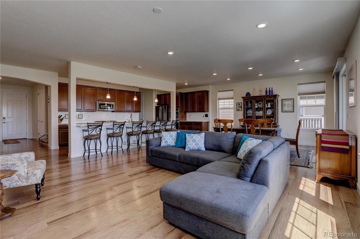
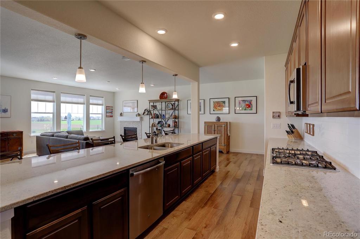
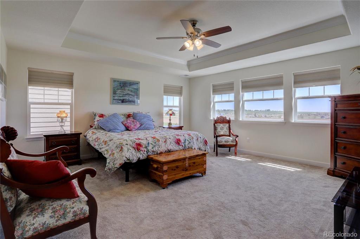
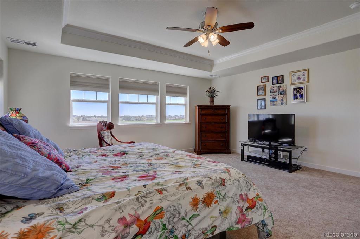
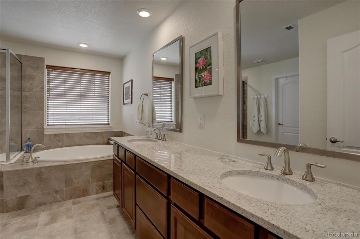
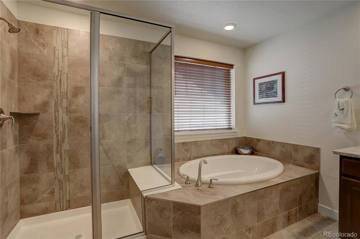
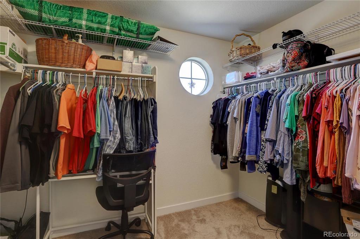
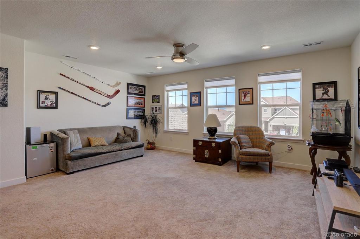
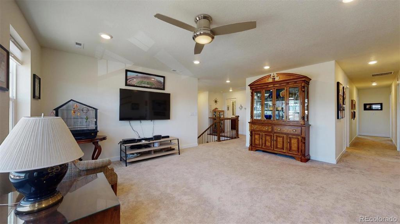
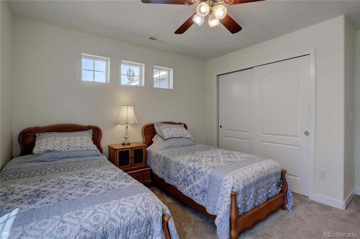
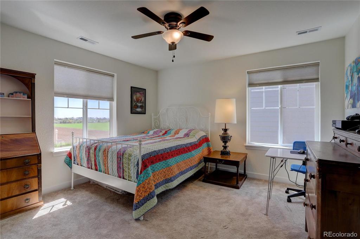
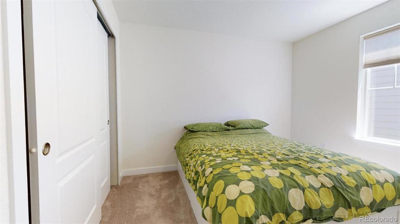
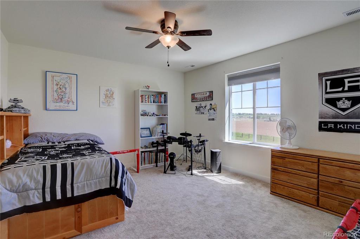
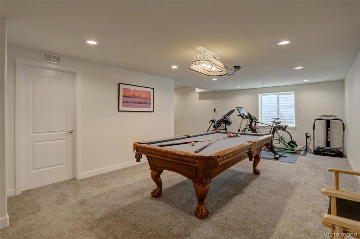
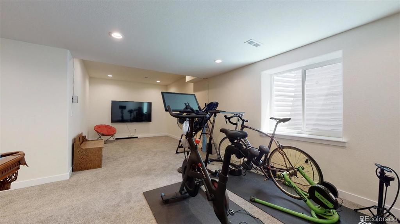
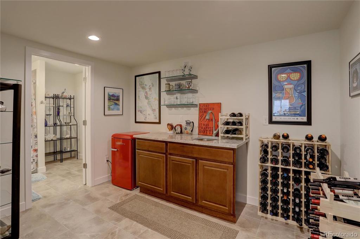
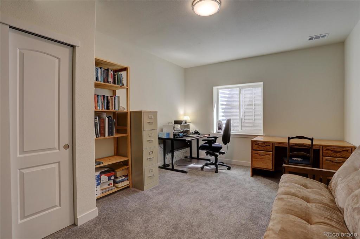
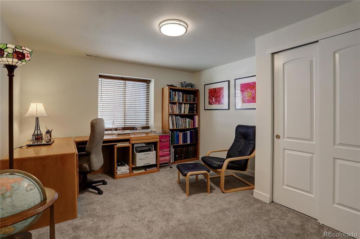
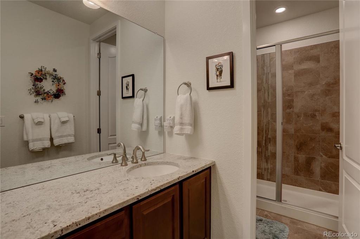
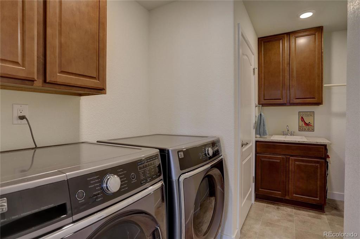
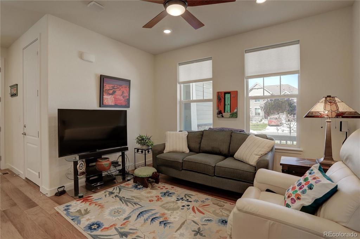
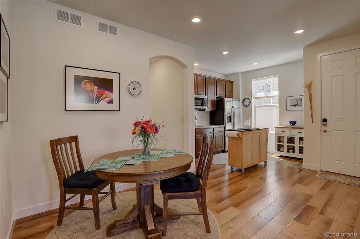
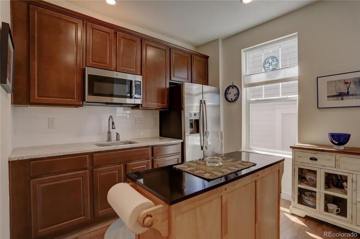
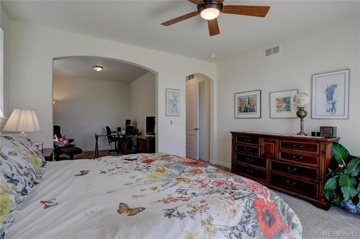
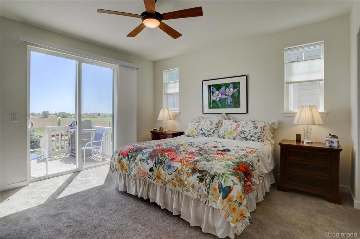
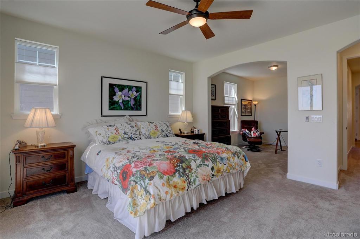
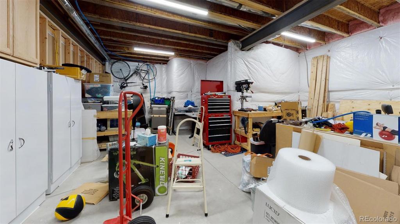


 Menu
Menu


