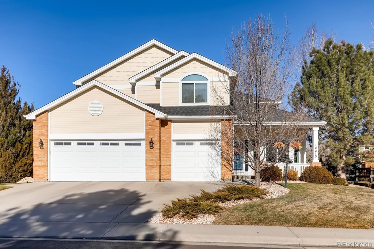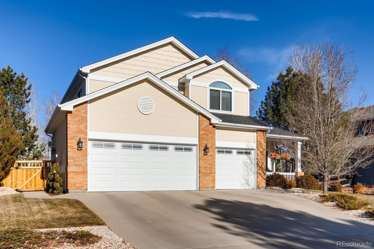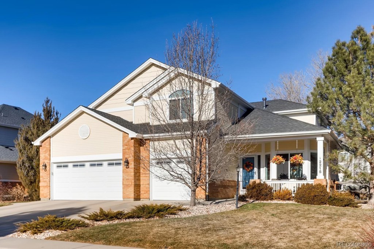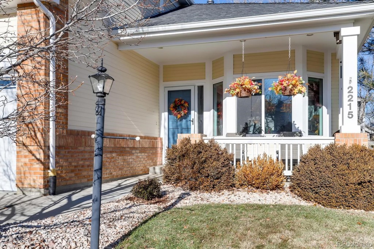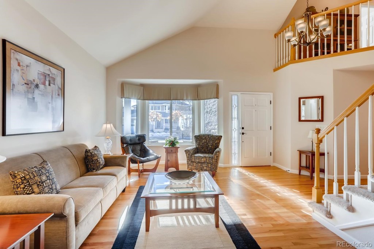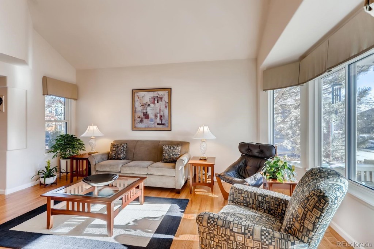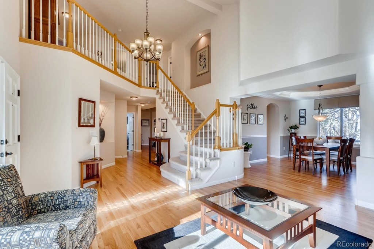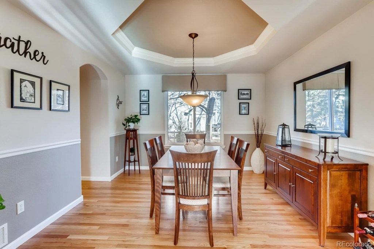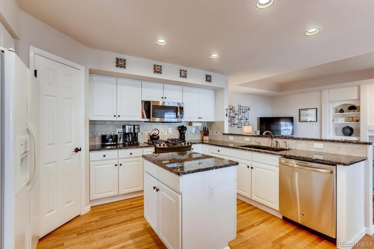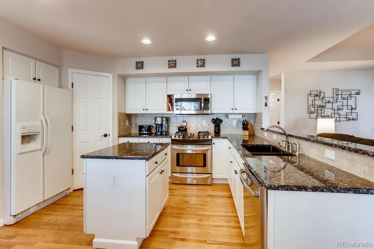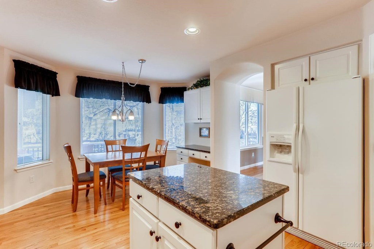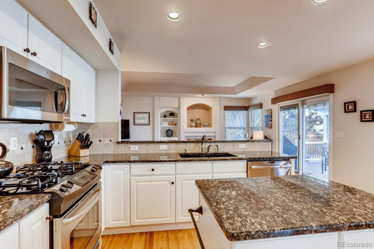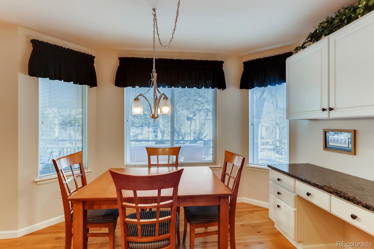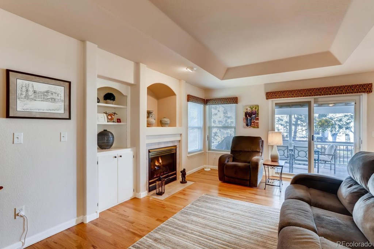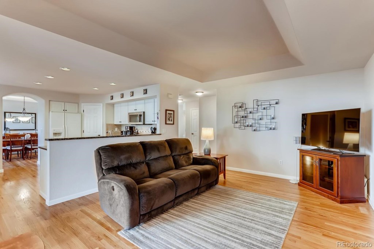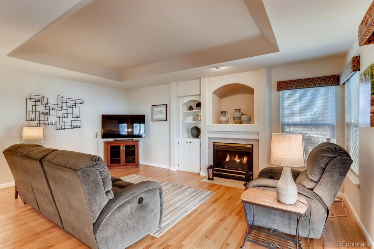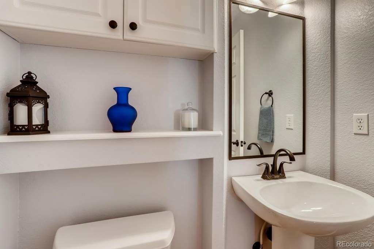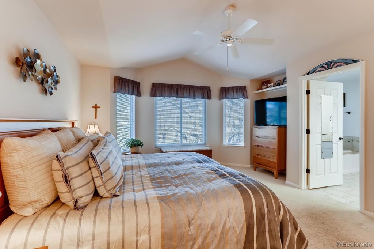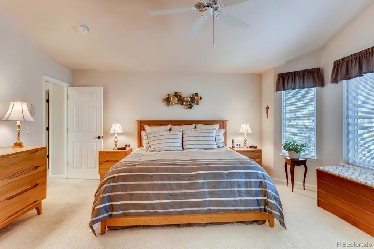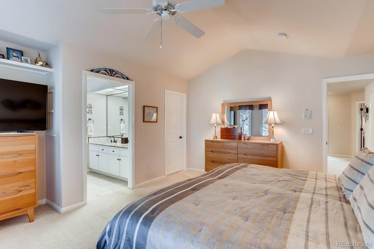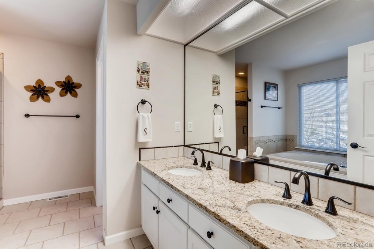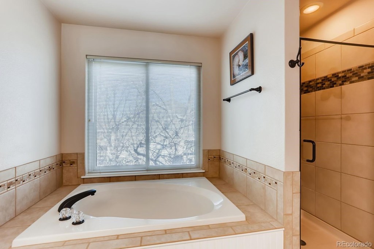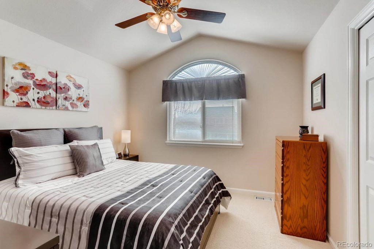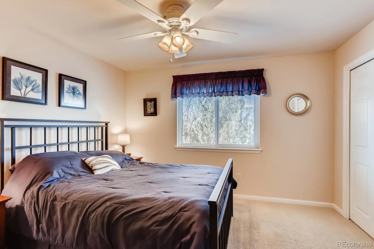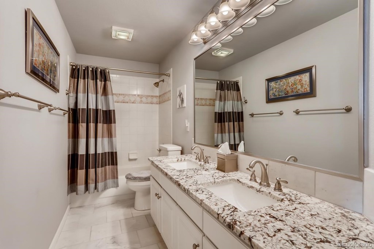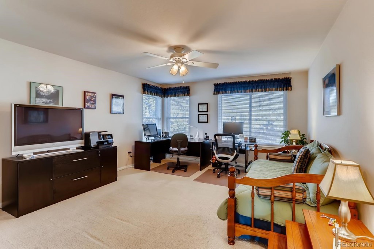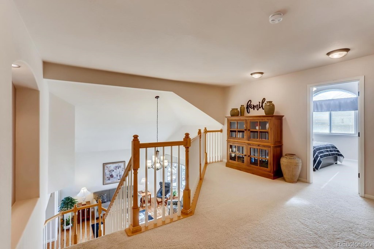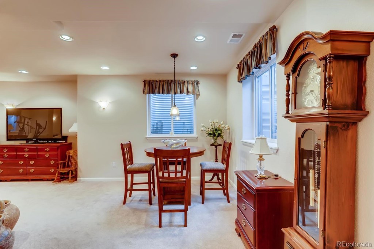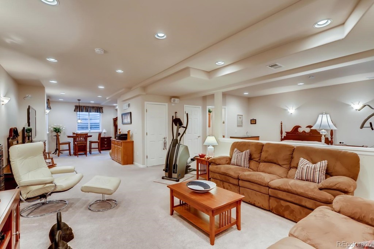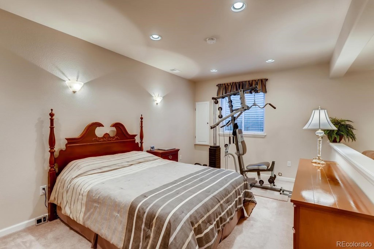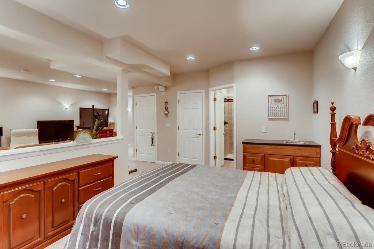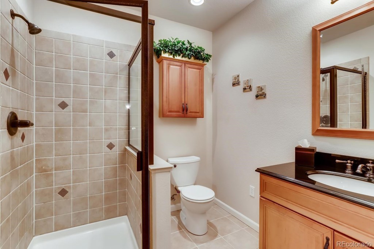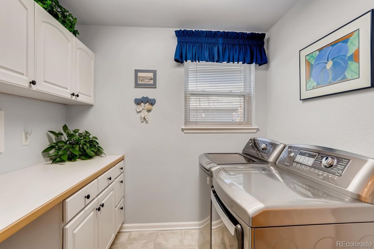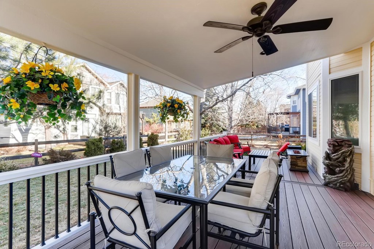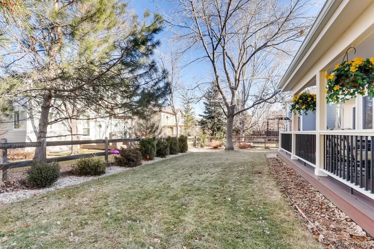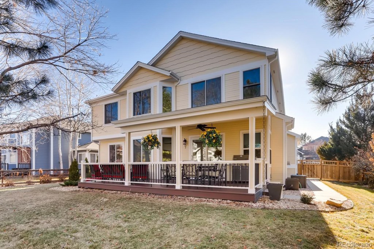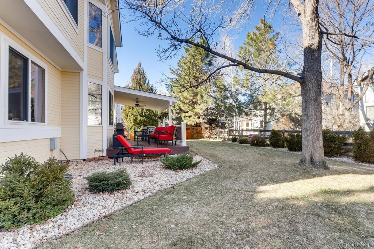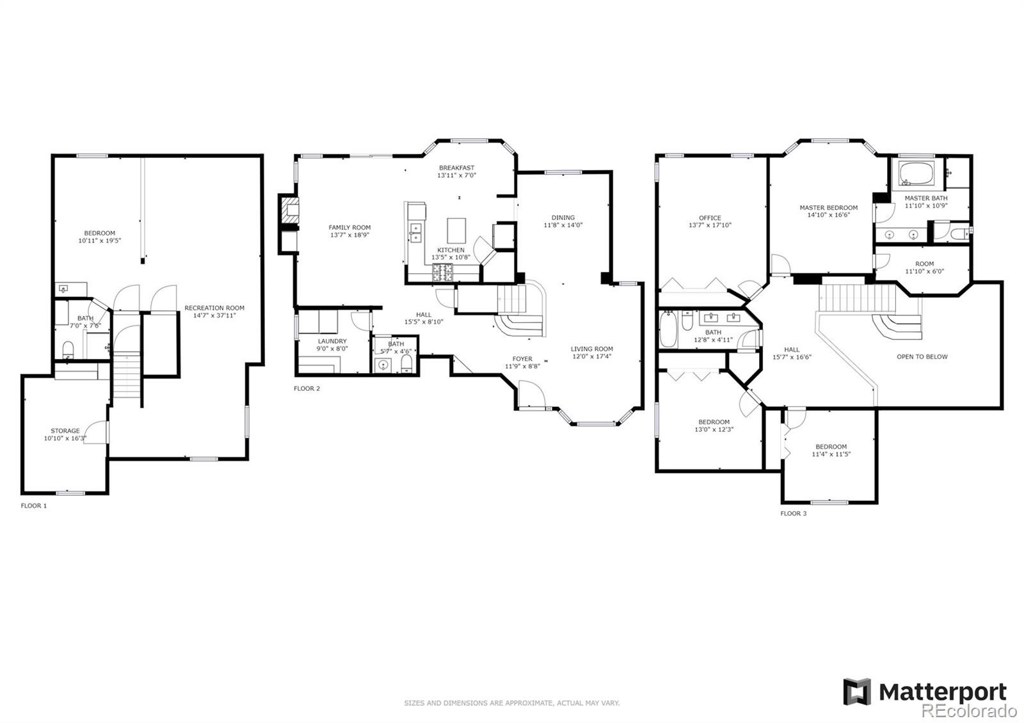Price
$625,000
Sqft
3344.00
Baths
4
Beds
4
Description
*OPEN HOUSE: Saturday, January 18 from 12 to 2 p.m.* Lovingly maintained and thoughtfully upgraded, this 3,224-square-foot home is perched on a quiet street in Longmont's Creekside community. Boasting eye-catching curb appeal, this two-story residence greets visitors with pristine landscaping and a charming covered front porch. Step inside to find a light-filled formal living room with soaring double-height ceilings and handsome hardwood flooring that stretches throughout the main level. The functional layout effortlessly flows into the formal dining room and updated kitchen, which boasts granite countertops, sleek stainless steel appliances, a center island and ample storage space. The adjoining family room is anchored by a gas fireplace and offers sliding glass door access to the covered backyard deck. Upstairs, the spacious master suite delights with a vaulted ceiling, large walk-in closet and a spa-inspired en suite bathroom. Even more square footage awaits in the finished basement, which includes a large rec room, storage closet and ¾ bathroom. Discover a private, outdoor oasis in the spacious backyard! This fully-fenced retreat is shaded by mature trees and includes a covered deck, which was added in 2012. New roof installed in March 2019. Enjoy easy access to Left Hand Creek Park and Village at the Peaks outdoor mall. From top-notch indoor amenities to its gorgeous outdoor setting, this home has it all!
Property Level and Sizes
Interior Details
Exterior Details
Land Details
Garage & Parking
Exterior Construction
Financial Details
Schools
Location
Schools
Walk Score®
Contact Me
About Me & My Skills
In addition to her Hall of Fame award, Mary Ann is a recipient of the Realtor of the Year award from the South Metro Denver Realtor Association (SMDRA) and the Colorado Association of Realtors (CAR). She has also been honored with SMDRA’s Lifetime Achievement Award and six distinguished service awards.
Mary Ann has been active with Realtor associations throughout her distinguished career. She has served as a CAR Director, 2021 CAR Treasurer, 2021 Co-chair of the CAR State Convention, 2010 Chair of the CAR state convention, and Vice Chair of the CAR Foundation (the group’s charitable arm) for 2022. In addition, Mary Ann has served as SMDRA’s Chairman of the Board and the 2022 Realtors Political Action Committee representative for the National Association of Realtors.
My History
Mary Ann is a noted expert in the relocation segment of the real estate business and her knowledge of metro Denver’s most desirable neighborhoods, with particular expertise in the metro area’s southern corridor. The award-winning broker’s high energy approach to business is complemented by her communication skills, outstanding marketing programs, and convenient showings and closings. In addition, Mary Ann works closely on her client’s behalf with lenders, title companies, inspectors, contractors, and other real estate service companies. She is a trusted advisor to her clients and works diligently to fulfill the needs and desires of home buyers and sellers from all occupations and with a wide range of budget considerations.
Prior to pursuing a career in real estate, Mary Ann worked for residential builders in North Dakota and in the metro Denver area. She attended Casper College and the University of Colorado, and enjoys gardening, traveling, writing, and the arts. Mary Ann is a member of the South Metro Denver Realtor Association and believes her comprehensive knowledge of the real estate industry’s special nuances and obstacles is what separates her from mainstream Realtors.
For more information on real estate services from Mary Ann Hinrichsen and to enjoy a rewarding, seamless real estate experience, contact her today!
My Video Introduction
Get In Touch
Complete the form below to send me a message.


 Menu
Menu