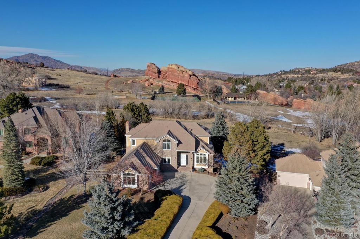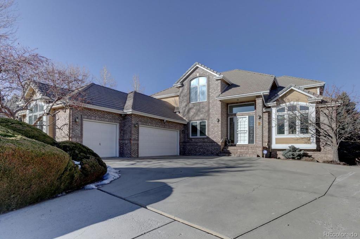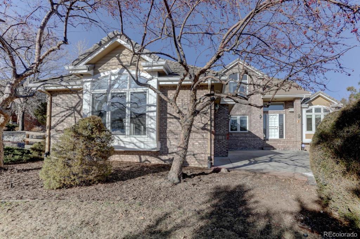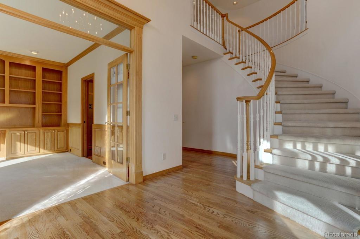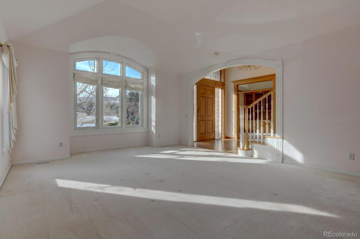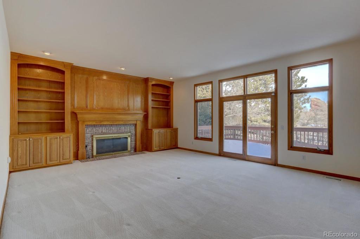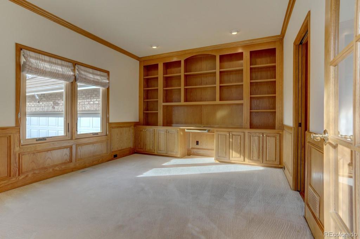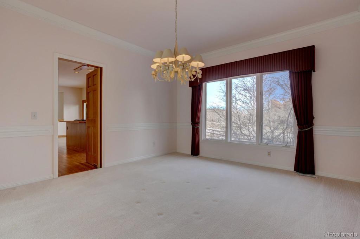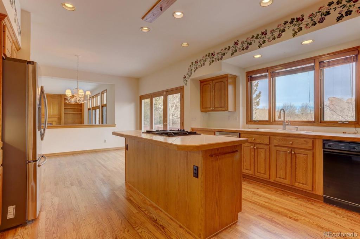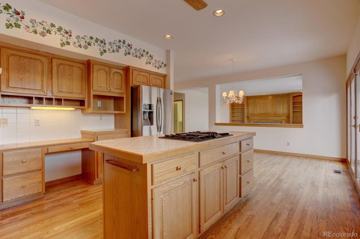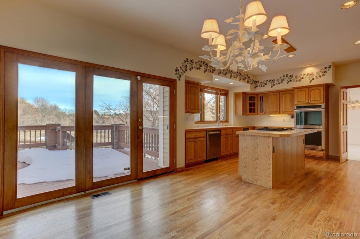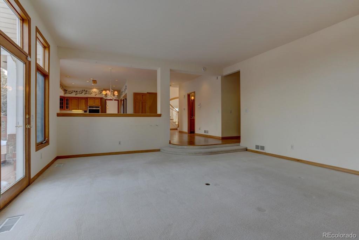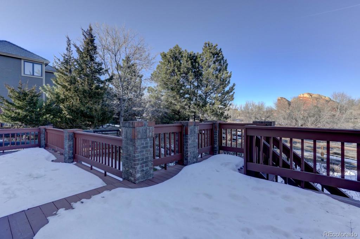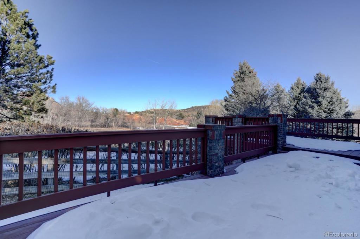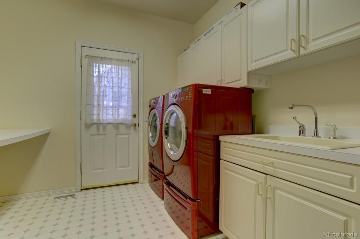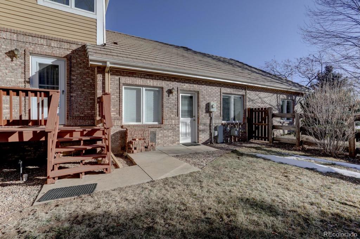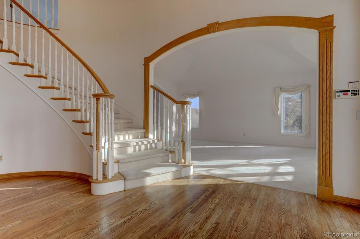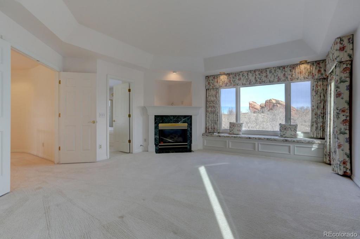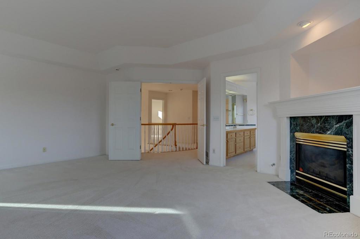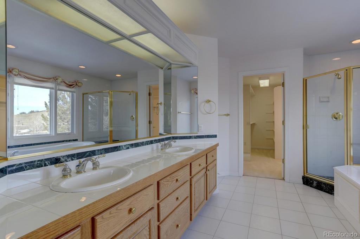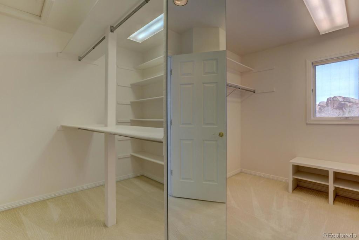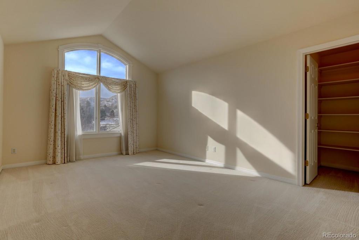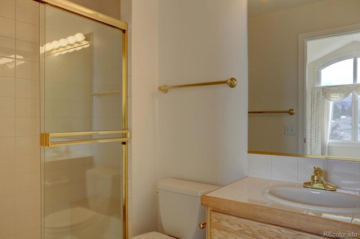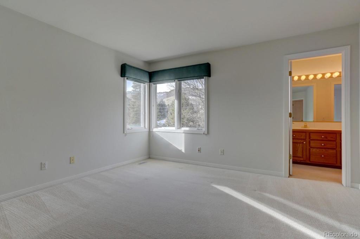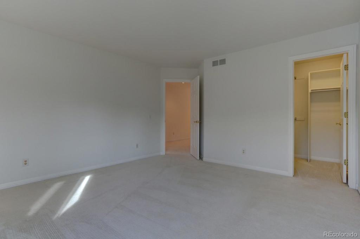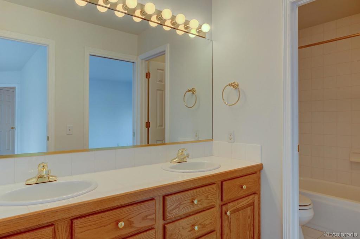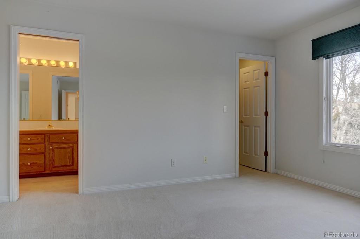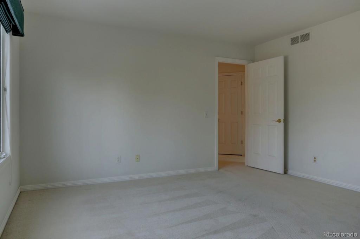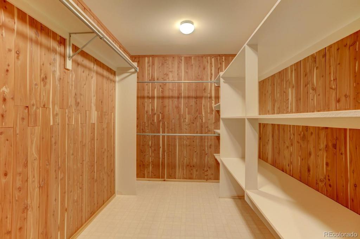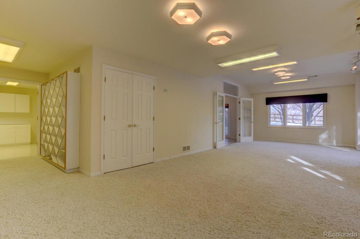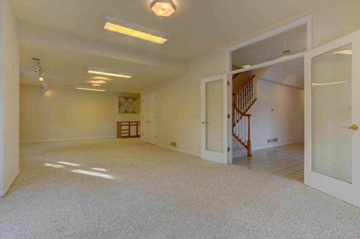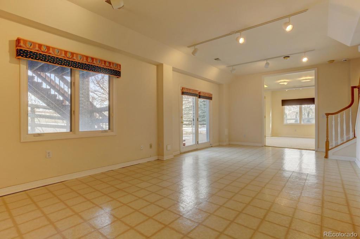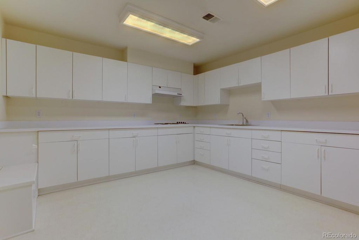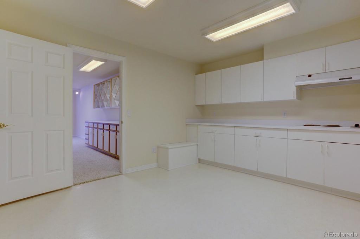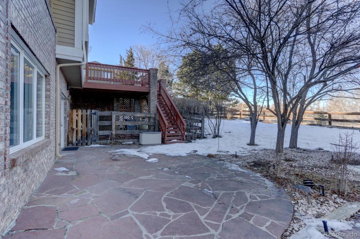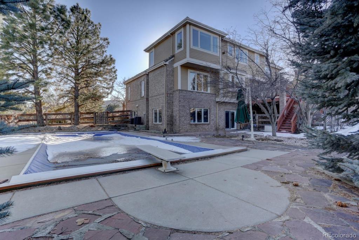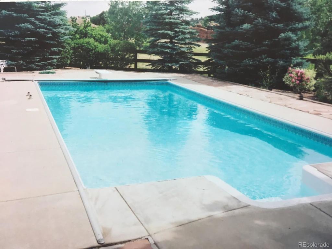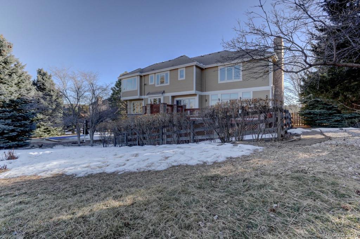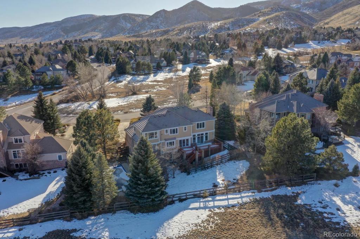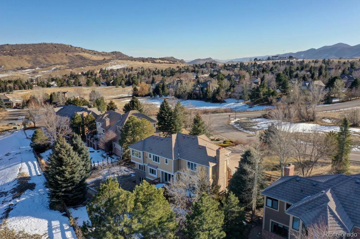Price
$925,000
Sqft
5764.00
Baths
5
Beds
4
Description
Simply imagine making this North Ranch Open Space 2 story with full walk out basement to out door heated pool your new home. Hike to your hearts desire, swim, and entertain with exceptional views and privacy. Walk across the open space to the tennis/pickleball courts and community pool. All bedrooms are expansive with walk in closets. Master bedroom built for luxury, gas fireplace, open space views, 5 pc bath and serenity. The kitchen has newer stainless appliances. A dog run is located off the laundry room. The main floor study adjoins a 3/4 bath. The southern light flows into the living room and formal dining room. Warm yourself by the fire in the family room with view of open space. The basement has a separate kitchen and bath plus all the room to work out, play or indulge in creative endeavors. Perhaps a 2nd quarters in the basement. The pool was used in the summer of 2019 and has a new electric cover and sand filter. One of the two furnaces is brand new.
The pricing allows this property to be sold in its current condition and was determined to allow the buyer the opportunity to remodel this home to its fullest potential. All the measurements are approximate, buyer to verify.
Virtual Tour / Video
Property Level and Sizes
Interior Details
Exterior Details
Land Details
Garage & Parking
Exterior Construction
Financial Details
Schools
Location
Schools
Walk Score®
Contact Me
About Me & My Skills
In addition to her Hall of Fame award, Mary Ann is a recipient of the Realtor of the Year award from the South Metro Denver Realtor Association (SMDRA) and the Colorado Association of Realtors (CAR). She has also been honored with SMDRA’s Lifetime Achievement Award and six distinguished service awards.
Mary Ann has been active with Realtor associations throughout her distinguished career. She has served as a CAR Director, 2021 CAR Treasurer, 2021 Co-chair of the CAR State Convention, 2010 Chair of the CAR state convention, and Vice Chair of the CAR Foundation (the group’s charitable arm) for 2022. In addition, Mary Ann has served as SMDRA’s Chairman of the Board and the 2022 Realtors Political Action Committee representative for the National Association of Realtors.
My History
Mary Ann is a noted expert in the relocation segment of the real estate business and her knowledge of metro Denver’s most desirable neighborhoods, with particular expertise in the metro area’s southern corridor. The award-winning broker’s high energy approach to business is complemented by her communication skills, outstanding marketing programs, and convenient showings and closings. In addition, Mary Ann works closely on her client’s behalf with lenders, title companies, inspectors, contractors, and other real estate service companies. She is a trusted advisor to her clients and works diligently to fulfill the needs and desires of home buyers and sellers from all occupations and with a wide range of budget considerations.
Prior to pursuing a career in real estate, Mary Ann worked for residential builders in North Dakota and in the metro Denver area. She attended Casper College and the University of Colorado, and enjoys gardening, traveling, writing, and the arts. Mary Ann is a member of the South Metro Denver Realtor Association and believes her comprehensive knowledge of the real estate industry’s special nuances and obstacles is what separates her from mainstream Realtors.
For more information on real estate services from Mary Ann Hinrichsen and to enjoy a rewarding, seamless real estate experience, contact her today!
My Video Introduction
Get In Touch
Complete the form below to send me a message.


 Menu
Menu