7374 S Pennsylvania Street
Littleton, CO 80122 — Arapahoe county
Price
$699,900
Sqft
4556.00 SqFt
Baths
3
Beds
4
Description
This home is truly amazing! Completely beautiful upgrades and finishes. Crown molding throughout, home is 2x6 outside walls w/additional insulation, wood window casings and sill, 10' ceilings, hardwood floors,,, all drapes included, except those in 2nd bedroom...Very impressive entrance 16 feet long. Kitchen amazing w/massive one piece Quartz center Island 10.5 ft. w/farmers sink, Kitchen is a must see,Hi-end Thermador appliances, 36" 5 burner natural gas cooktop (pre-wired for electric cooktop 60 Amp) oven,dishwasher. Kenmore Pro-Series French door refrigerator, chimney style custom 1200 CFM range hood. Back splash Portuguese tiles. Upgraded kit. cabinets, soft close. Wine refrigerator (dual temperature). LED lighting inside kitchen drawers and cabinets w/ wireless ON/OFF switch. Swarovski crystal pendants---- Master bath has Hi-end shower faucet w/rain showerhead. Nose insulation installed between master and FMRM. TV-4K UHD, HDMI inside wall, fiber optic audio. 5.1 surround sound system, wiring in ceiling. 1 GB fiber optic available. Garage Tesla charging plug w/60 Amp. Hi-end door opener, belt drive, ultra quite w/soft start DC motor, 2 remotes.…. Covered Patio 27x10, natural gas line for BBQ grill. French drains in rear yard and down the sides between homes. Drip irrigation in flower and vegetable beds. RI bath in basement,,,, study can be 4th bedroom main floor. Home exceeds (IECC) International Energy Conversation Code...……
Property Level and Sizes
SqFt Lot
6628.00
Lot Features
Breakfast Nook, Built-in Features, Eat-in Kitchen, Entrance Foyer, Five Piece Bath, Kitchen Island, Master Suite, Open Floorplan, Pantry, Quartz Counters, Smoke Free, Walk-In Closet(s)
Lot Size
0.15
Basement
Bath/Stubbed,Full,Sump Pump,Unfinished
Interior Details
Interior Features
Breakfast Nook, Built-in Features, Eat-in Kitchen, Entrance Foyer, Five Piece Bath, Kitchen Island, Master Suite, Open Floorplan, Pantry, Quartz Counters, Smoke Free, Walk-In Closet(s)
Appliances
Convection Oven, Cooktop, Dishwasher, Disposal, Double Oven, Microwave, Range Hood, Refrigerator, Self Cleaning Oven, Sump Pump, Warming Drawer, Wine Cooler
Laundry Features
In Unit
Electric
Central Air
Flooring
Carpet, Tile, Wood
Cooling
Central Air
Heating
Forced Air, Natural Gas
Fireplaces Features
Family Room, Gas, Gas Log
Utilities
Cable Available, Electricity Connected, Internet Access (Wired), Natural Gas Available, Natural Gas Connected
Exterior Details
Features
Lighting, Private Yard, Rain Gutters
Patio Porch Features
Covered,Front Porch,Patio
Water
Public
Sewer
Public Sewer
Land Details
PPA
4666000.00
Garage & Parking
Parking Spaces
1
Parking Features
220 Volts, Concrete, Dry Walled
Exterior Construction
Roof
Composition
Construction Materials
Frame, Wood Siding
Exterior Features
Lighting, Private Yard, Rain Gutters
Window Features
Double Pane Windows, Window Coverings
Security Features
Smoke Detector(s)
Builder Source
Public Records
Financial Details
PSF Total
$153.62
PSF Finished
$262.73
PSF Above Grade
$262.73
Previous Year Tax
7343.00
Year Tax
2017
Primary HOA Management Type
Professionally Managed
Primary HOA Name
Littleton
Primary HOA Phone
555-555-5555
Primary HOA Fees
60.00
Primary HOA Fees Frequency
Monthly
Primary HOA Fees Total Annual
720.00
Location
Schools
Elementary School
Hopkins
Middle School
Euclid
High School
Heritage
Walk Score®
Contact me about this property
Mary Ann Hinrichsen
RE/MAX Professionals
6020 Greenwood Plaza Boulevard
Greenwood Village, CO 80111, USA
6020 Greenwood Plaza Boulevard
Greenwood Village, CO 80111, USA
- Invitation Code: new-today
- maryann@maryannhinrichsen.com
- https://MaryannRealty.com
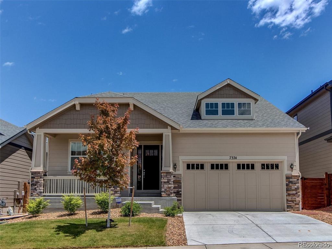
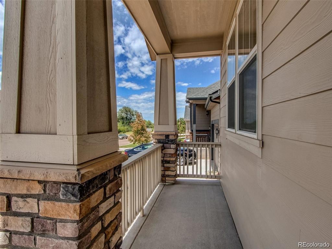
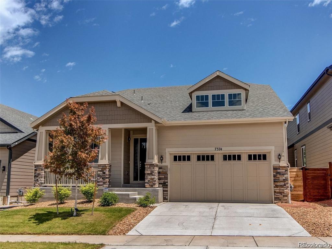
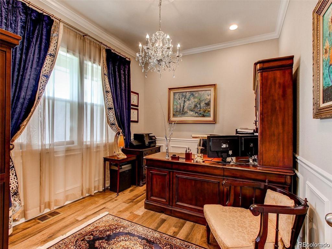
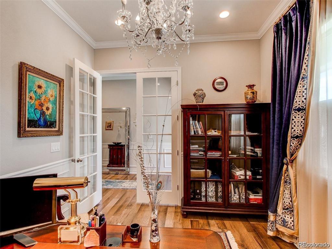
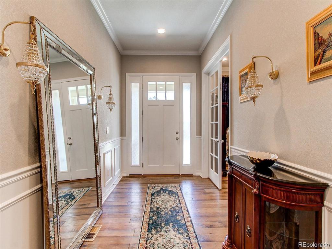
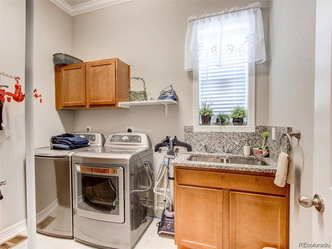
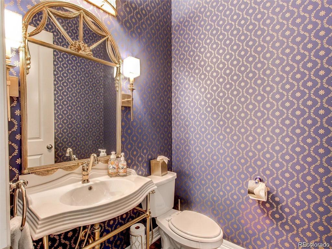
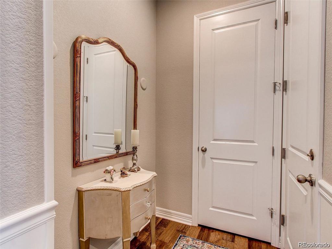
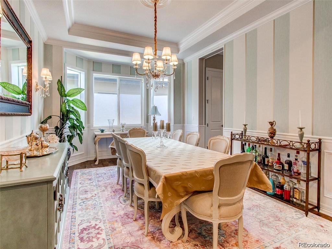
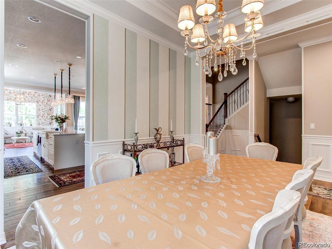
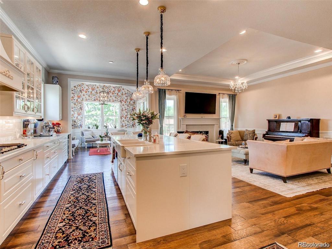
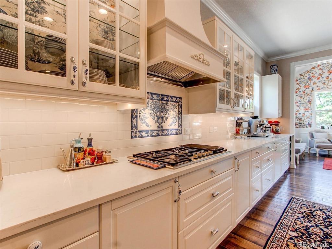
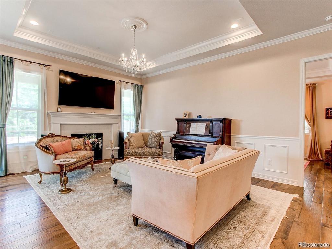
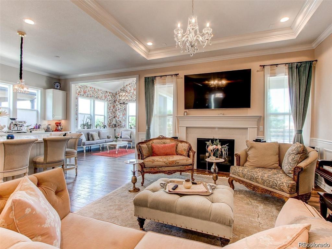
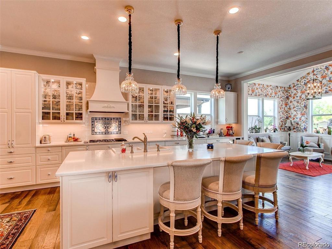
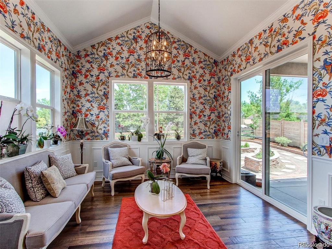
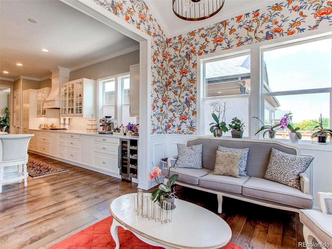
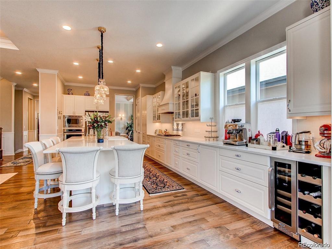
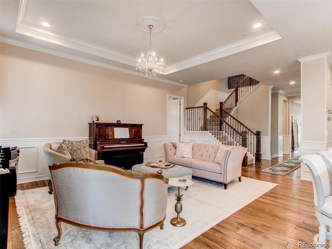
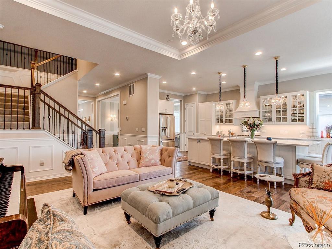
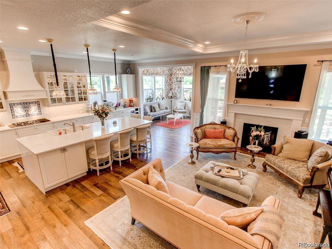
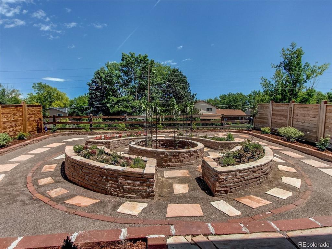
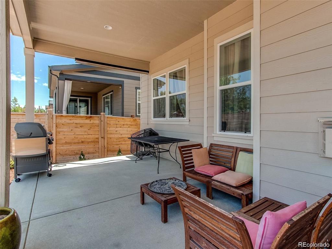
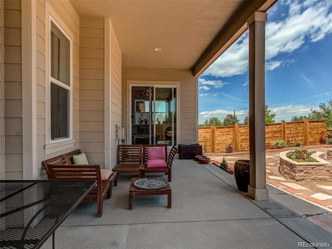
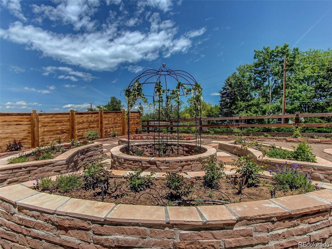
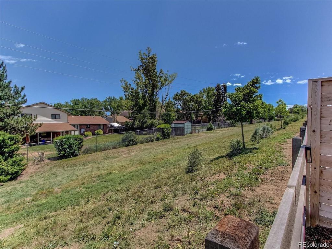
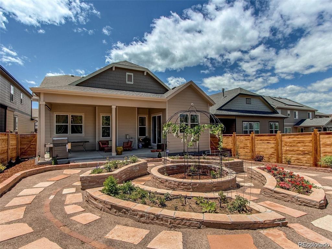
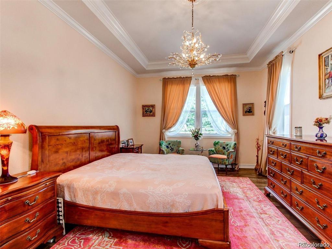
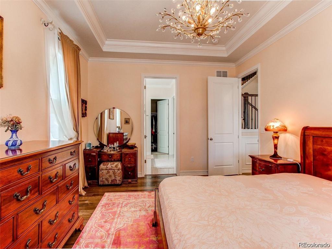
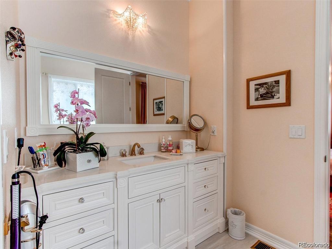
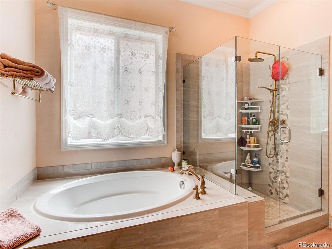
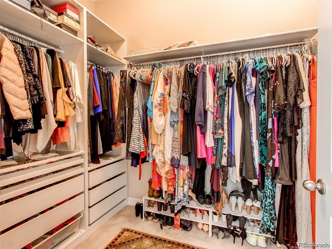
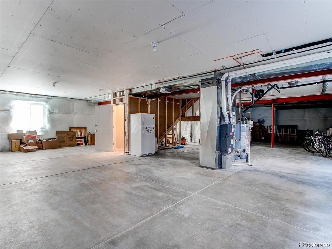
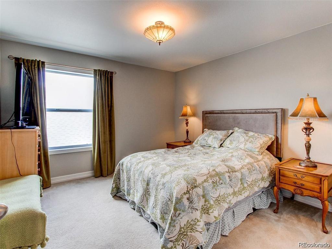
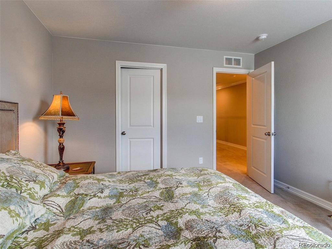
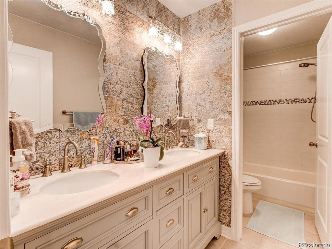
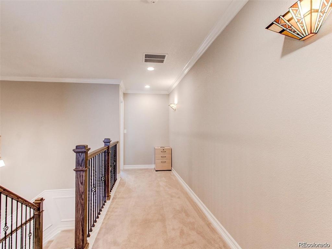
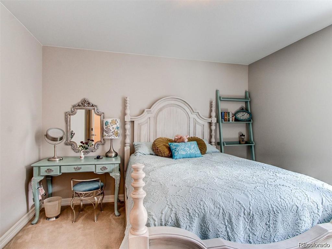
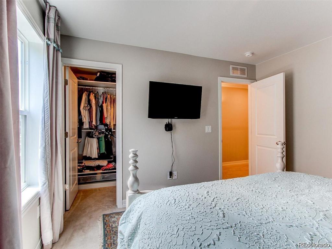


 Menu
Menu


