3387 Oak Leaf Place
Highlands Ranch, CO 80129 — Douglas county
Price
$599,900
Sqft
4028.00 SqFt
Baths
3
Beds
4
Description
Highly desired Westridge area in a exceptional location within walking distance to Coyote Creek Elementary, Plum Valley Park, and endless trails to access. Lovely curb appeal with a landscaped front yard, sprinkler system, three car garage, concrete tiled roof. Inside you will find a uniquely large open and bright floor plan with vaulted ceilings. Kitchen has features great for entertaining with Granite tiled counter tops, kitchen island, brand new custom wine cooler, built in work space and eat in kitchen. Wood flooring continues into the spacious family room with a gas fireplace and bonus space that could be used for home office or child's play area. Entrance to the garage includes a good sized mud room, included with washer (brand new) and dryer. Upstairs you will find newer windows, four bedrooms that include an over sized master suite with a large walk in closet, beautiful 5 piece master bath including Italian stone floors and custom tile flooring. Two of the other bedrooms have walk in closets. Out back you will find a quiet private backyard with a Trex deck, built in swing set, landscaped yard, garden beds containing raspberry and blackberry bushes. This home is move in ready and has been well maintained, smoke and pet free.
Property Level and Sizes
SqFt Lot
7231.00
Lot Features
Eat-in Kitchen, Five Piece Bath, Kitchen Island, Open Floorplan, Radon Mitigation System, Vaulted Ceiling(s), Walk-In Closet(s)
Lot Size
0.17
Basement
Crawl Space,Sump Pump,Unfinished
Interior Details
Interior Features
Eat-in Kitchen, Five Piece Bath, Kitchen Island, Open Floorplan, Radon Mitigation System, Vaulted Ceiling(s), Walk-In Closet(s)
Appliances
Dishwasher, Disposal, Dryer, Microwave, Refrigerator, Washer, Wine Cooler
Electric
Central Air
Flooring
Carpet, Tile, Wood
Cooling
Central Air
Heating
Forced Air, Natural Gas
Fireplaces Features
Family Room, Gas
Utilities
Electricity Connected, Natural Gas Connected
Exterior Details
Features
Garden, Playground, Private Yard
Patio Porch Features
Deck
Lot View
Mountain(s)
Water
Public
Sewer
Public Sewer
Land Details
PPA
3529411.76
Garage & Parking
Parking Spaces
1
Exterior Construction
Roof
Concrete
Construction Materials
Brick, Frame, Wood Siding
Architectural Style
Contemporary
Exterior Features
Garden, Playground, Private Yard
Window Features
Double Pane Windows
Security Features
Carbon Monoxide Detector(s),Smoke Detector(s)
Builder Name 1
Oakwood Homes, LLC
Builder Source
Public Records
Financial Details
PSF Total
$148.96
PSF Finished
$192.55
PSF Above Grade
$192.55
Previous Year Tax
3255.00
Year Tax
2018
Primary HOA Management Type
Professionally Managed
Primary HOA Name
Highlands Ranch Community Association
Primary HOA Phone
303-471-8886
Primary HOA Website
http://www.hrcaonline.org
Primary HOA Amenities
Clubhouse,Fitness Center,Pool,Sauna,Spa/Hot Tub,Tennis Court(s),Trail(s)
Primary HOA Fees Included
Maintenance Grounds
Primary HOA Fees
156.00
Primary HOA Fees Frequency
Quarterly
Primary HOA Fees Total Annual
652.00
Location
Schools
Elementary School
Coyote Creek
Middle School
Ranch View
High School
Thunderridge
Walk Score®
Contact me about this property
Mary Ann Hinrichsen
RE/MAX Professionals
6020 Greenwood Plaza Boulevard
Greenwood Village, CO 80111, USA
6020 Greenwood Plaza Boulevard
Greenwood Village, CO 80111, USA
- Invitation Code: new-today
- maryann@maryannhinrichsen.com
- https://MaryannRealty.com
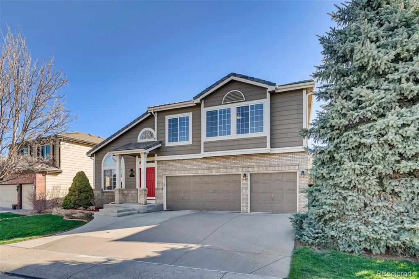
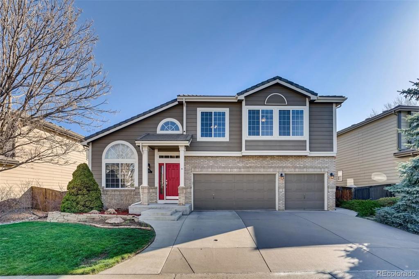
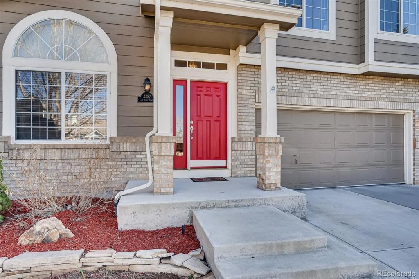
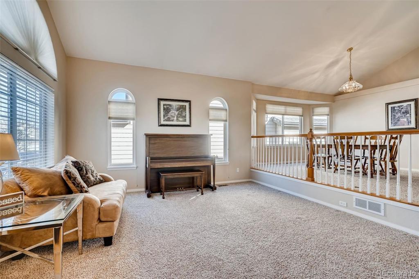
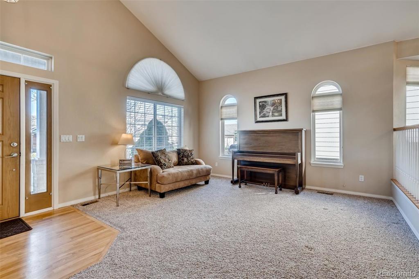
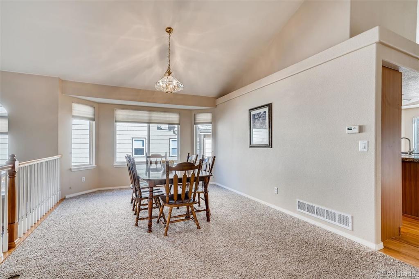
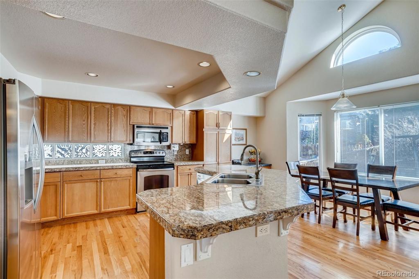
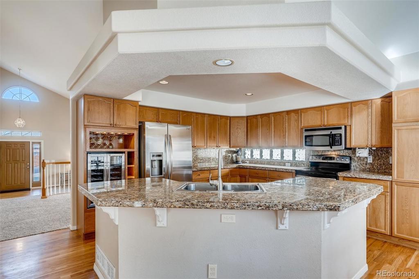
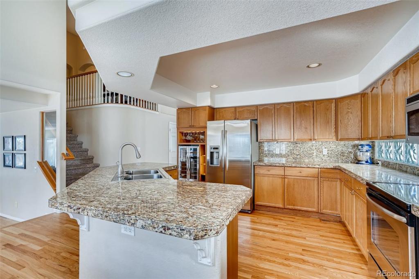
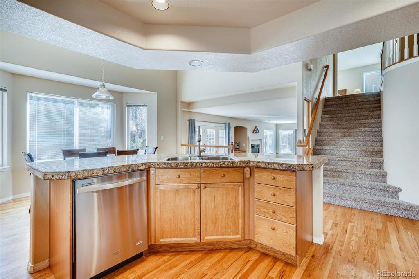
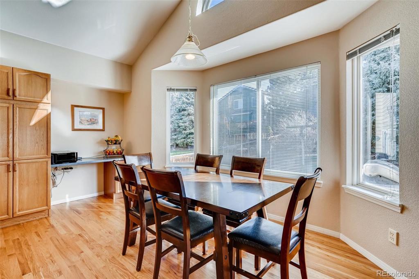
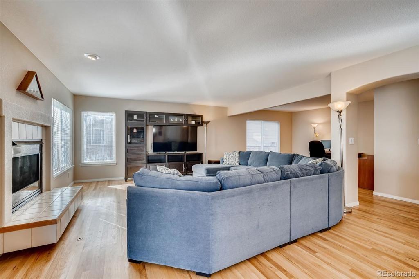
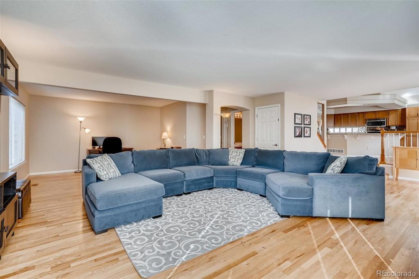
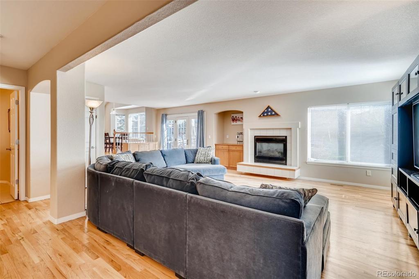
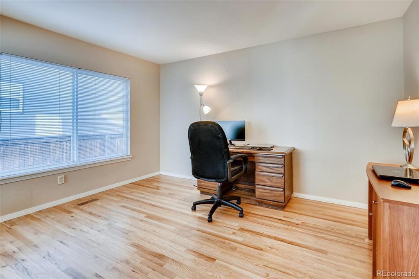
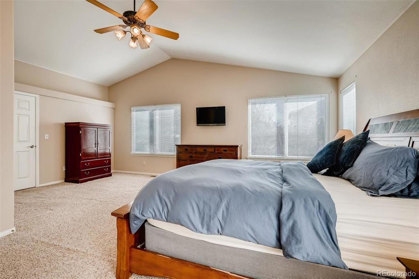
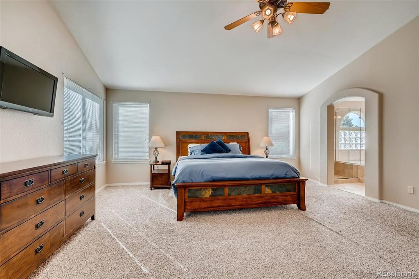
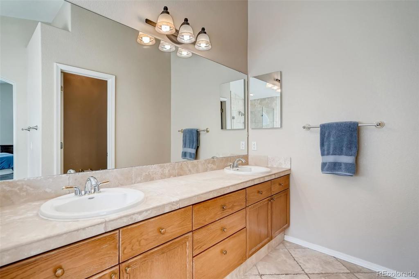
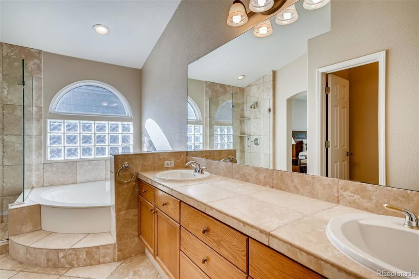
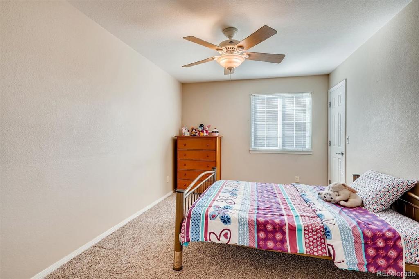
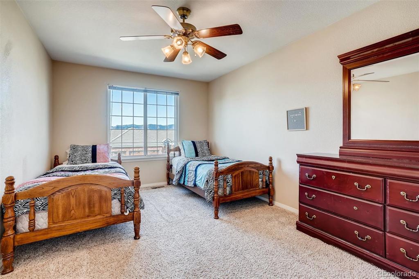
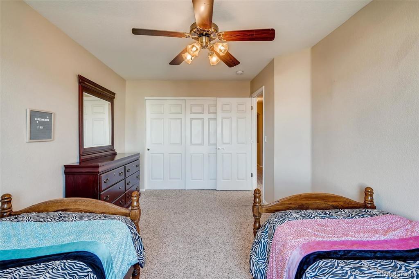
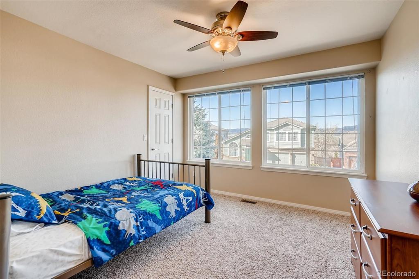
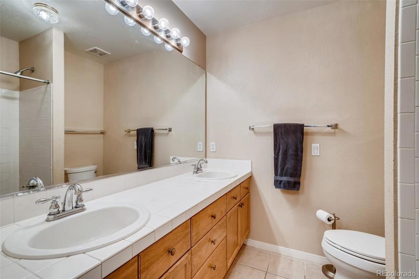
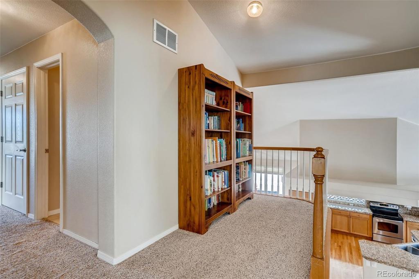
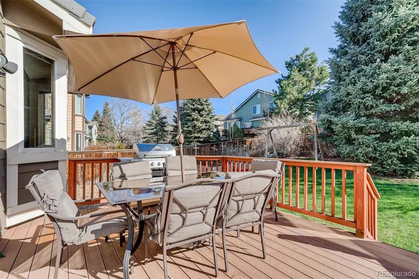
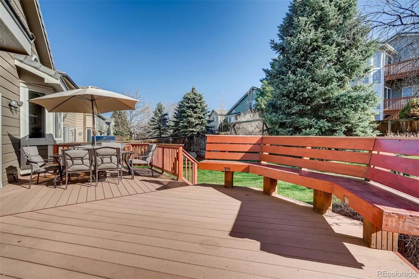
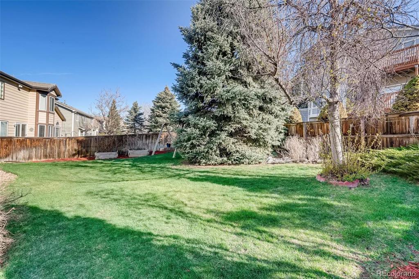
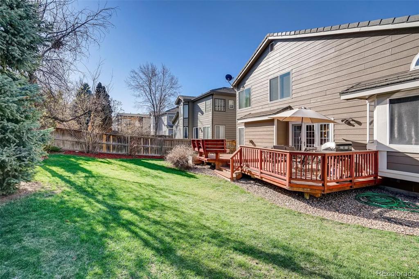
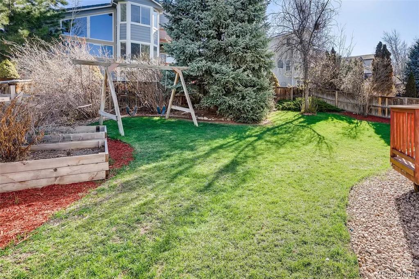
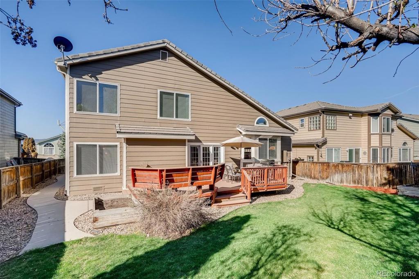
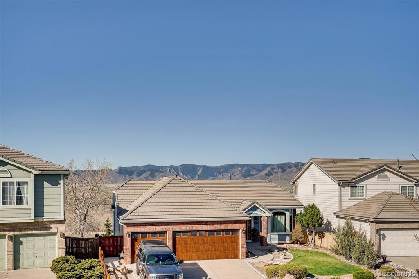


 Menu
Menu


