3208 Oak Leaf Place
Highlands Ranch, CO 80129 — Douglas county
Price
$639,900
Sqft
3566.00 SqFt
Baths
3
Beds
3
Description
PREMIUM OPEN SPACE LOT! Now is your chance to have a meticulously maintained home on a premium lot in highly sought after Highlands Ranch. This home is loaded with every upgrade imaginable: brand new HVAC system, updated water heater, new refrigerator, updated kitchen, updated master bathroom, custom grade hardwood floors, newer interior and exterior paint . . . too many updates and upgrades to list. All of this + $150K into landscaping. If you are looking for mint condition, you have found your home!Upon entry you are greeted by gleaming hardwood floors, vaulted ceilings, gorgeous archways, and large windows allowing an abundance of natural light. The open concept floorplan has the formal living and dining room flowing seamlessly for easy entertaining. The fully remodeled kitchen is spacious and boasts upgraded cabinetry, slab granite counter tops, subway tile backsplash, tons of countertop space, upgraded stainless steel appliances, a large pantry and eat-in dining area that overlooks the family room. The cozy family room is anchored by a handsome brick fireplace. Upstairs you will find the spacious master suite with walk-in closet and a remodeled five-piece bath. A private deck off the master is a little oasis boasting gorgeous views of the mountains and park. Two additional bedrooms and a full bathroom complete the upper level. The backyard is the very definition of outdoor entertaining and relaxing at it finest! A large patio offers the perfect space for an afternoon bbq or late evening smores roast at the firepit. Plenty of space for the kids and pets to roam on the lush lawn. A premium location backing to the neighborhood park gives you the space and privacy you are seeking. All of this with the Rocky Mountains as the back drop. We are guessing – you’ll love it too! For more information, please visit www.3208oakleaf.com
Property Level and Sizes
SqFt Lot
8712.00
Lot Features
Breakfast Nook, Built-in Features, Ceiling Fan(s), Eat-in Kitchen, Five Piece Bath, Master Suite, Smoke Free, Stone Counters, Vaulted Ceiling(s), Walk-In Closet(s)
Lot Size
0.20
Foundation Details
Slab
Basement
Unfinished
Interior Details
Interior Features
Breakfast Nook, Built-in Features, Ceiling Fan(s), Eat-in Kitchen, Five Piece Bath, Master Suite, Smoke Free, Stone Counters, Vaulted Ceiling(s), Walk-In Closet(s)
Appliances
Dishwasher, Disposal, Oven, Refrigerator, Self Cleaning Oven
Electric
Central Air
Flooring
Carpet, Tile, Wood
Cooling
Central Air
Heating
Forced Air, Natural Gas
Fireplaces Features
Family Room
Utilities
Electricity Connected, Natural Gas Connected
Exterior Details
Features
Balcony, Fire Pit, Private Yard
Patio Porch Features
Patio
Lot View
Mountain(s)
Water
Public
Sewer
Public Sewer
Land Details
PPA
3199500.00
Road Surface Type
Paved
Garage & Parking
Parking Spaces
1
Exterior Construction
Roof
Concrete
Construction Materials
Brick, Frame, Wood Siding
Architectural Style
Contemporary,Traditional
Exterior Features
Balcony, Fire Pit, Private Yard
Window Features
Double Pane Windows, Window Treatments
Builder Name 1
Oakwood Homes, LLC
Builder Source
Public Records
Financial Details
PSF Total
$179.44
PSF Finished
$259.49
PSF Above Grade
$259.49
Previous Year Tax
3085.00
Year Tax
2018
Primary HOA Management Type
Professionally Managed
Primary HOA Name
Highlands Ranch Community Association
Primary HOA Phone
303-471-8886
Primary HOA Website
https://hrcaonline.com
Primary HOA Amenities
Clubhouse,Fitness Center,Pool,Sauna,Spa/Hot Tub
Primary HOA Fees Included
Maintenance Grounds
Primary HOA Fees
156.00
Primary HOA Fees Frequency
Quarterly
Primary HOA Fees Total Annual
624.00
Location
Schools
Elementary School
Coyote Creek
Middle School
Ranch View
High School
Thunderridge
Walk Score®
Contact me about this property
Mary Ann Hinrichsen
RE/MAX Professionals
6020 Greenwood Plaza Boulevard
Greenwood Village, CO 80111, USA
6020 Greenwood Plaza Boulevard
Greenwood Village, CO 80111, USA
- Invitation Code: new-today
- maryann@maryannhinrichsen.com
- https://MaryannRealty.com
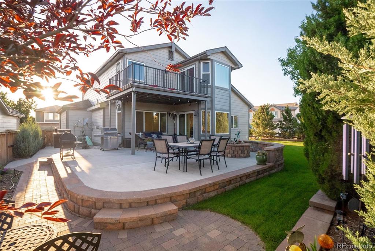
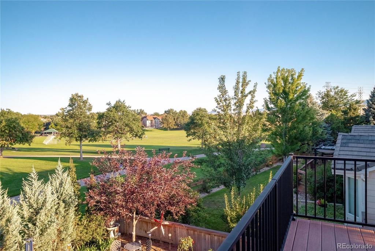
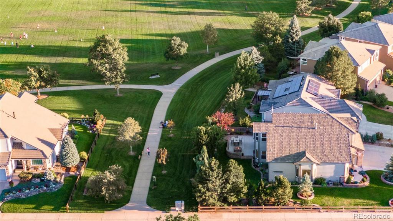
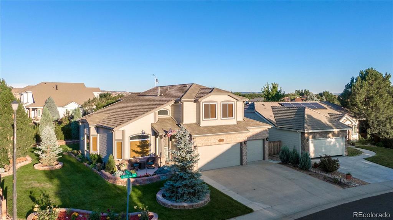
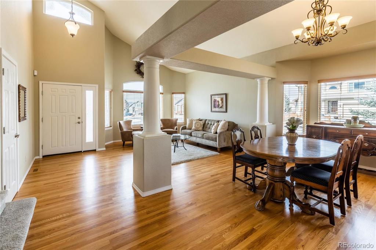
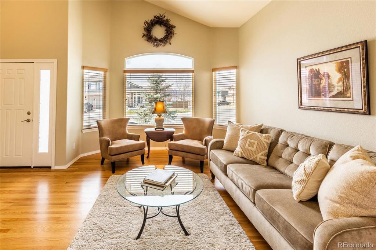
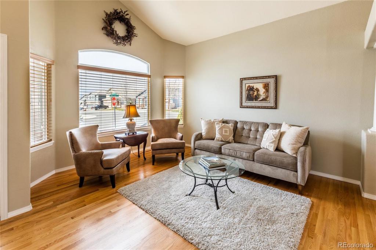
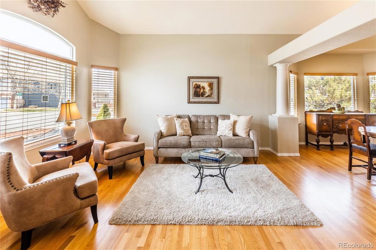
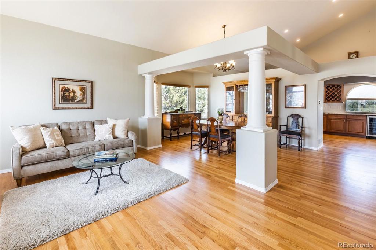
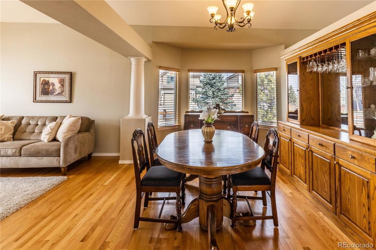
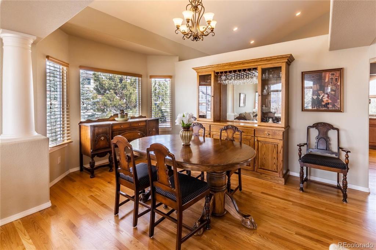
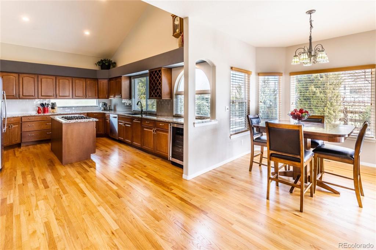
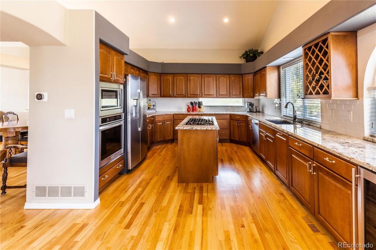
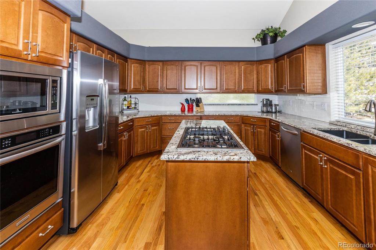
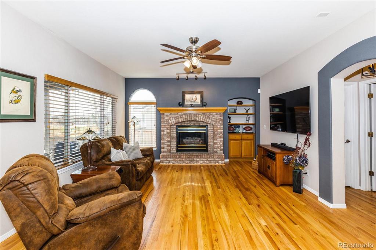
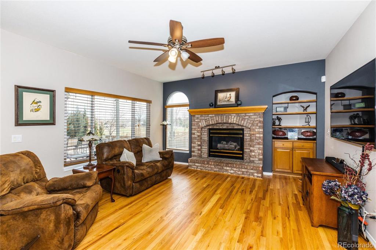
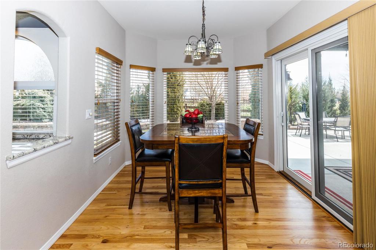
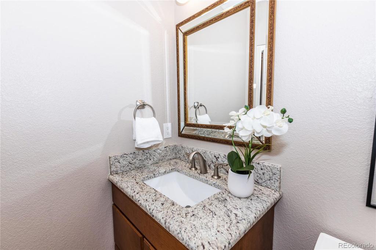
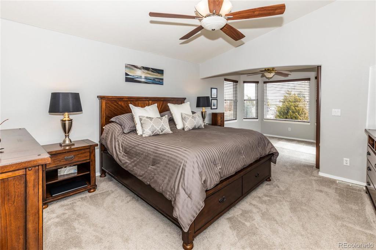
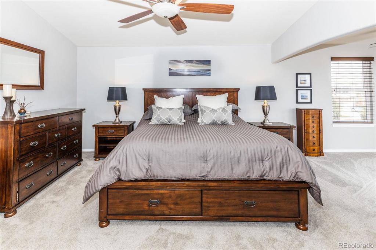
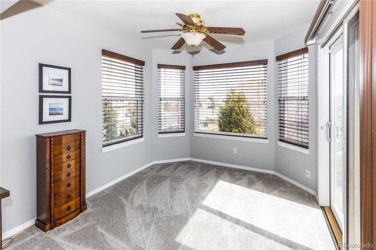
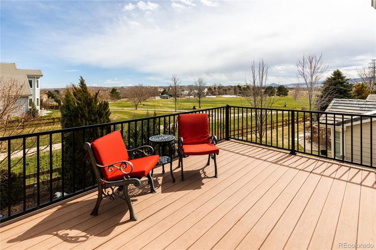
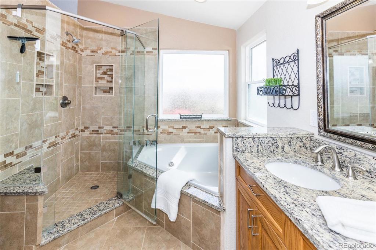
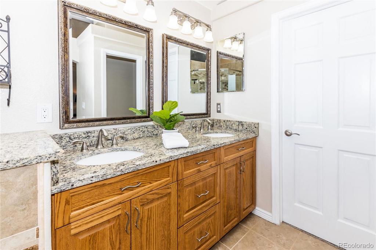
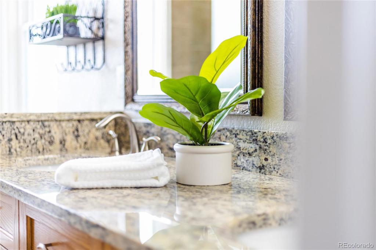
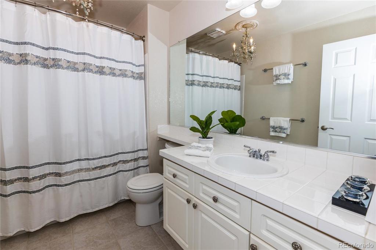
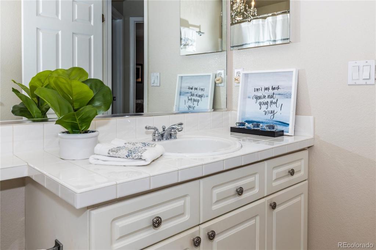
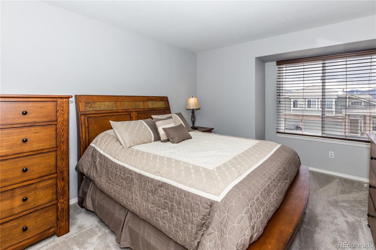
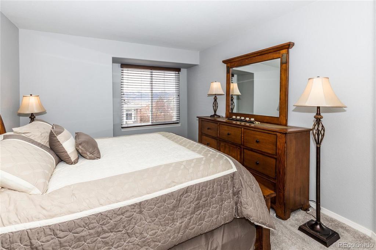
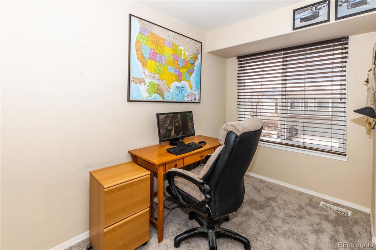
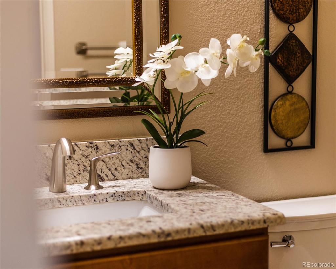
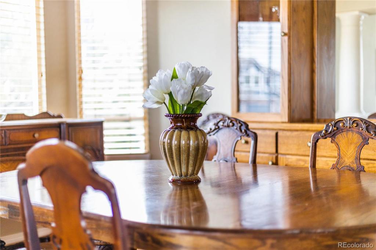
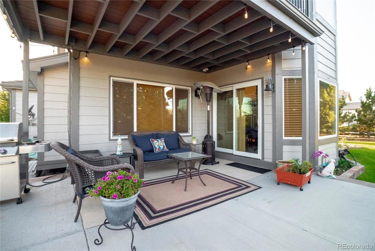
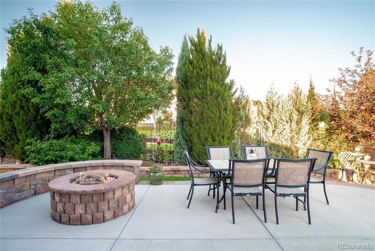
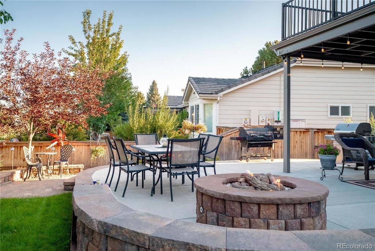
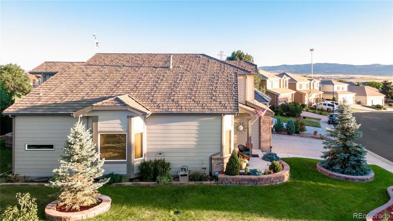
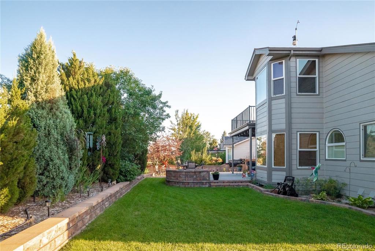
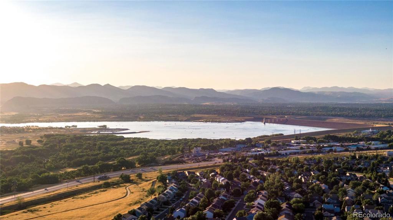


 Menu
Menu


