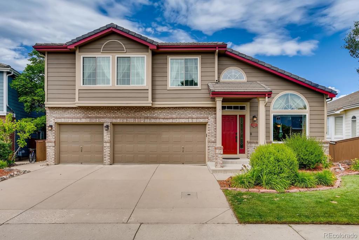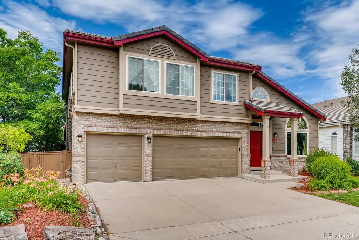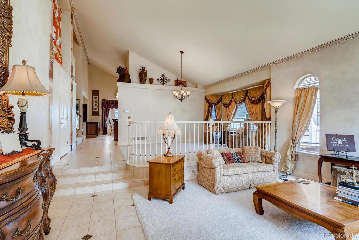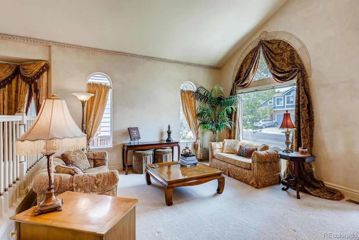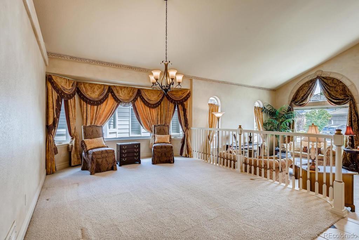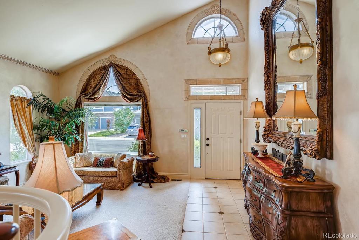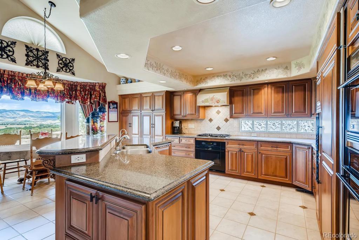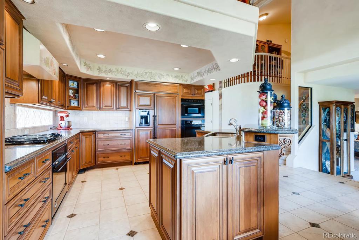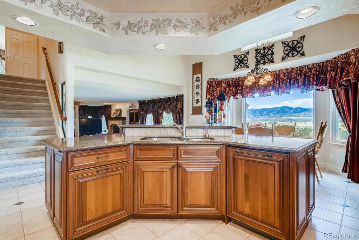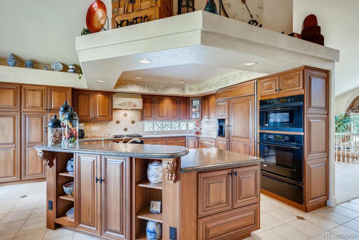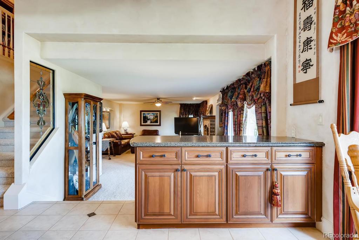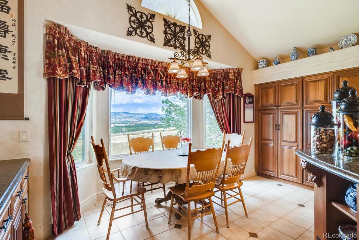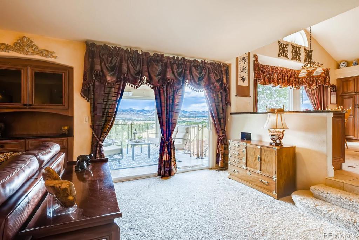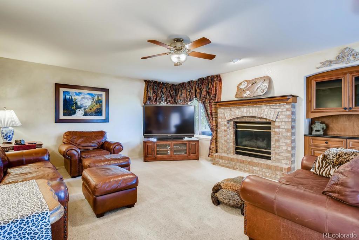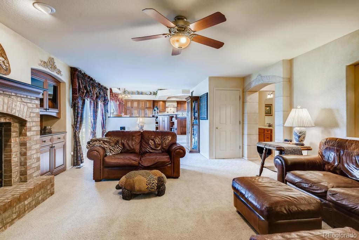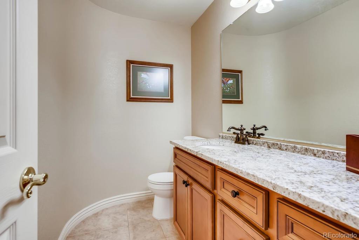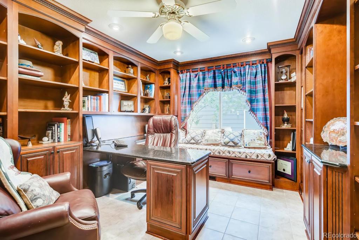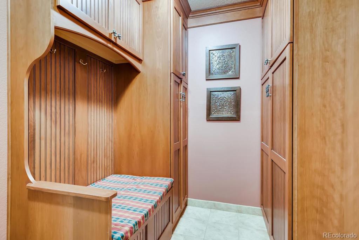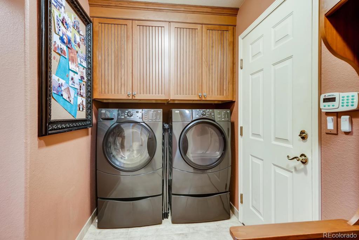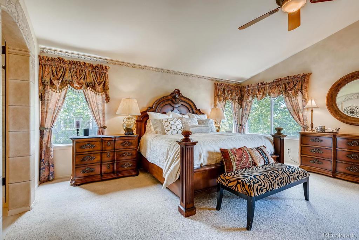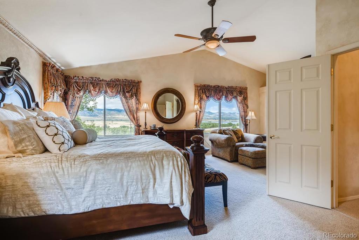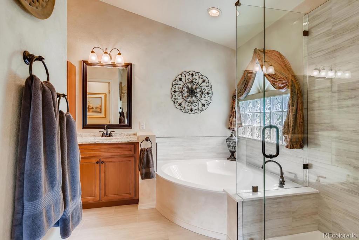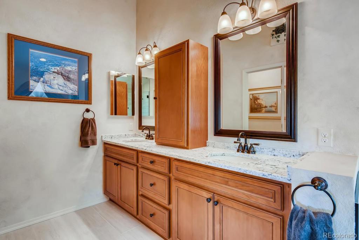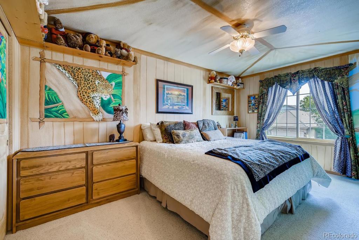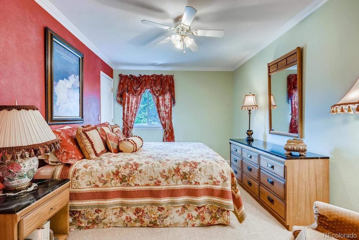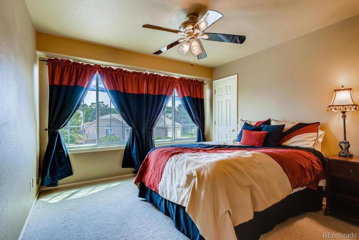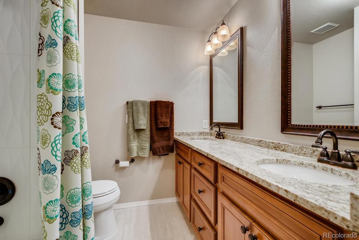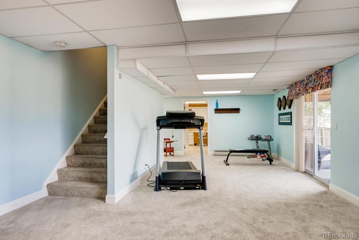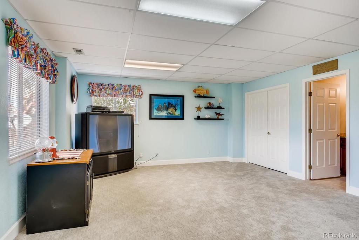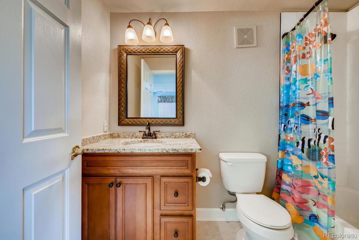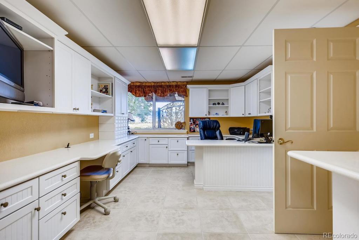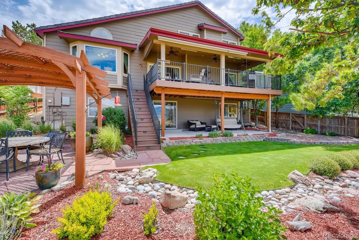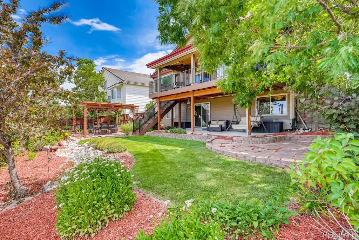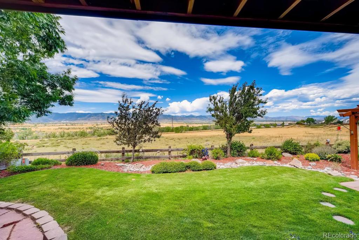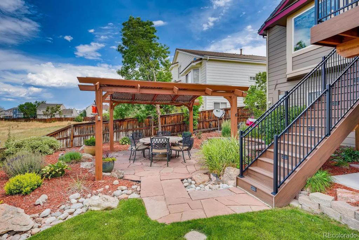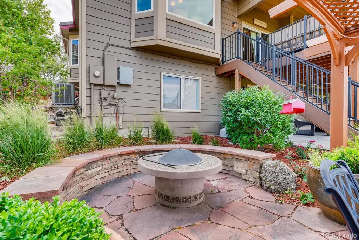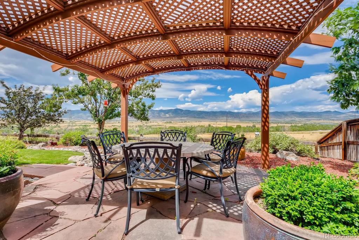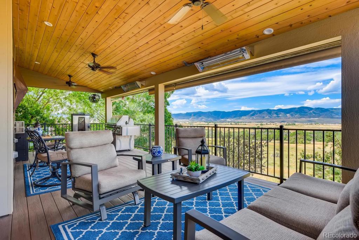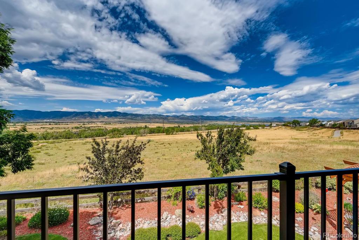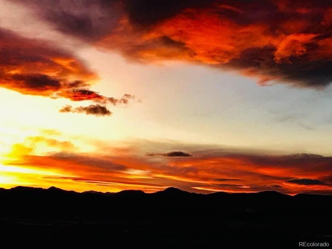Price
$750,000
Sqft
4813.00
Baths
4
Beds
4
Description
Colorado Living at its BEST! PANORAMIC MOUNTAIN VIEWS*BACKS TO OPEN SPACE*WALK-OUT*RICHLY UPDATED. As you enter this enchanting home notice the high ceilings, gold leaf crown molding, Trompe-l’œi (fool the eye) stone work around the windows and custom draperies. Amenities include NEW LUXURY BATHROOMS (2020)*NEW DOUBLE PANE WINDOWS THRUOUT*NEW WATER HEATER (2018)*UPDATED KITCHEN*NEWER COVERED DECK (2018)*2 OFFICES and SO MUCH MORE. Stunning Mountain Views*Quartz Counters*Gorgeous Custom Cherry Cabinetry*Gas Range*Double Oven*Heating Drawer*Hot Spot (instant hot water)*Buffet are just a few of the reasons the Kitchen is a DREAM COME TRUE. Step onto the Covered Deck to experience a spectacular outdoor room featuring Ceiling Fans*Heaters*Electric Sunscreen*Lights*Gas Grill. Watch the sunset from your outdoor sitting area or go down the stairs for dinner under the PERGOLA and roast marshmalllows around the GAS FIRE PIT. Entertaining is a joy w/ such beauty and comfort surrounding you. The CUSTOM CHERRY OFFICE/LIBRARY is accented w/ granite*file cabinets*credenza*window seat*surrounded by an abundance of shelves. Upstairs, the Master Suite is highlighted by French Doors*Phenomenal Views*Gold Leaf Crown Molding*spacious sitting area*walk-in closet and UPDATED LUXURIOUS 5 PIECE BATH. Three additional bedrooms grace the 2nd floor w/ one bedroom featuring a fantastic AFRICAN TREEHOUSE motif. The WALK-OUT basement is finished w/ NEW CARPET (2019)*NEW BATH and flex space ready for a media/exercise/play room. A standout w/ plenty of cabinets, the Mary Engelbreit CUSTOM HOME OFFICE/CRAFT ROOM has two sitting work stations, craft table and gift wrapping station in the closet. Just steps away are miles of hiking/biking trails in Highlands Ranch, Chatfield Reservoir Park and Highline Canal. Easy access to restaurants*retail*Rec Centers*pools*parks and great schools. A home w/ these grand mountain views and amenities on the open space doesn't come on the market very often. Come see it before it's gone.
Virtual Tour / Video
Property Level and Sizes
Interior Details
Exterior Details
Land Details
Garage & Parking
Exterior Construction
Financial Details
Schools
Location
Schools
Walk Score®
Contact Me
About Me & My Skills
In addition to her Hall of Fame award, Mary Ann is a recipient of the Realtor of the Year award from the South Metro Denver Realtor Association (SMDRA) and the Colorado Association of Realtors (CAR). She has also been honored with SMDRA’s Lifetime Achievement Award and six distinguished service awards.
Mary Ann has been active with Realtor associations throughout her distinguished career. She has served as a CAR Director, 2021 CAR Treasurer, 2021 Co-chair of the CAR State Convention, 2010 Chair of the CAR state convention, and Vice Chair of the CAR Foundation (the group’s charitable arm) for 2022. In addition, Mary Ann has served as SMDRA’s Chairman of the Board and the 2022 Realtors Political Action Committee representative for the National Association of Realtors.
My History
Mary Ann is a noted expert in the relocation segment of the real estate business and her knowledge of metro Denver’s most desirable neighborhoods, with particular expertise in the metro area’s southern corridor. The award-winning broker’s high energy approach to business is complemented by her communication skills, outstanding marketing programs, and convenient showings and closings. In addition, Mary Ann works closely on her client’s behalf with lenders, title companies, inspectors, contractors, and other real estate service companies. She is a trusted advisor to her clients and works diligently to fulfill the needs and desires of home buyers and sellers from all occupations and with a wide range of budget considerations.
Prior to pursuing a career in real estate, Mary Ann worked for residential builders in North Dakota and in the metro Denver area. She attended Casper College and the University of Colorado, and enjoys gardening, traveling, writing, and the arts. Mary Ann is a member of the South Metro Denver Realtor Association and believes her comprehensive knowledge of the real estate industry’s special nuances and obstacles is what separates her from mainstream Realtors.
For more information on real estate services from Mary Ann Hinrichsen and to enjoy a rewarding, seamless real estate experience, contact her today!
My Video Introduction
Get In Touch
Complete the form below to send me a message.


 Menu
Menu