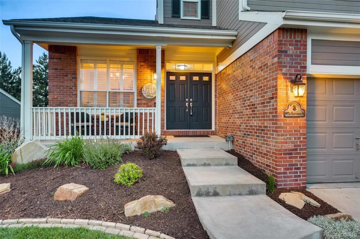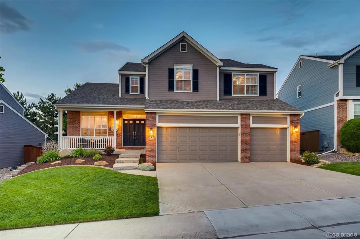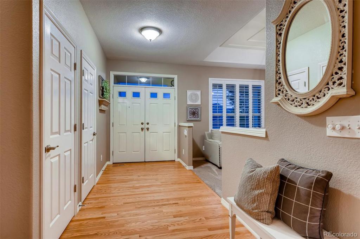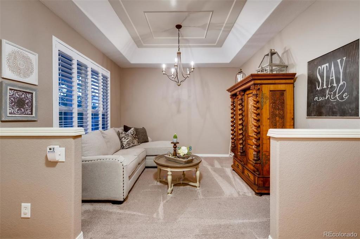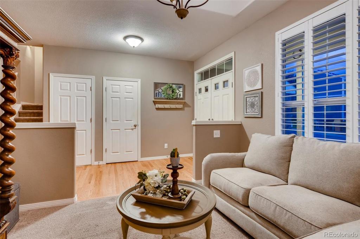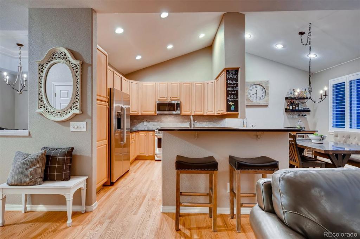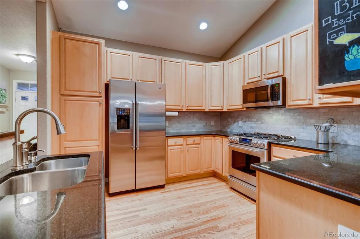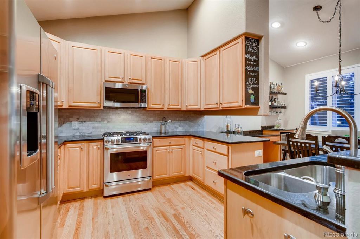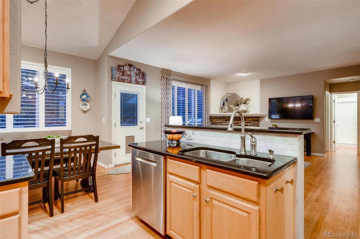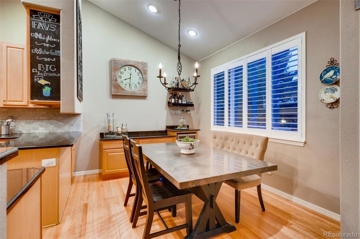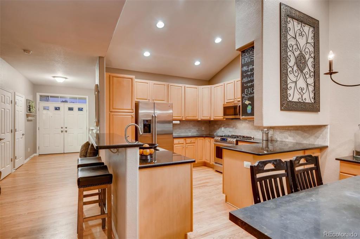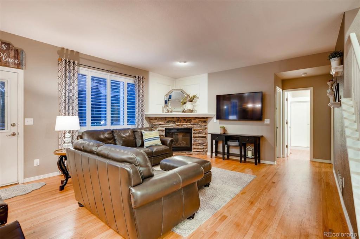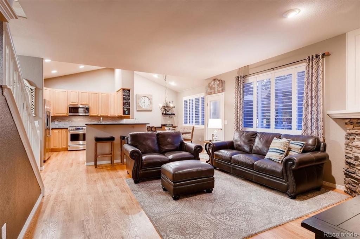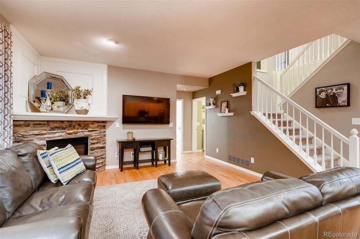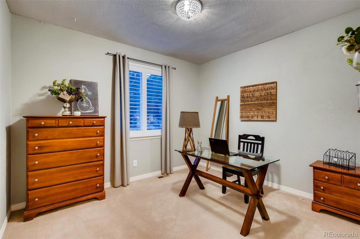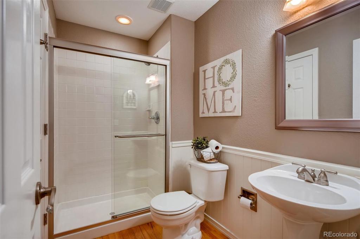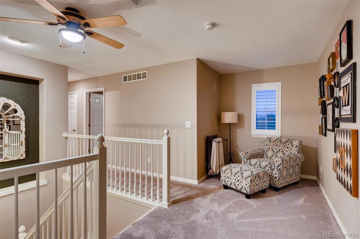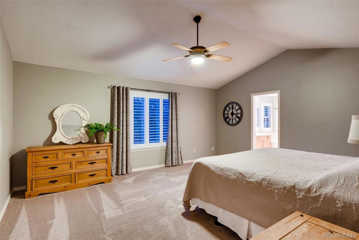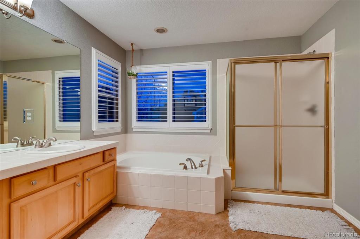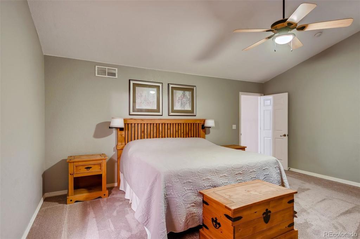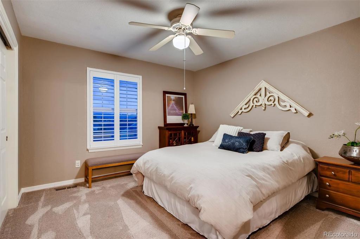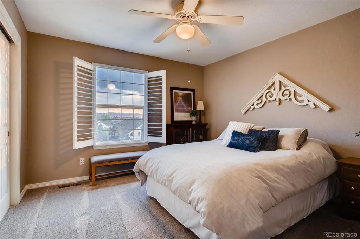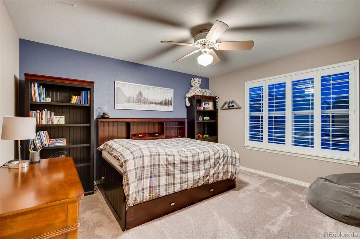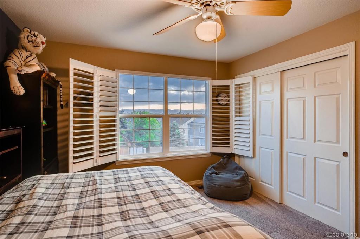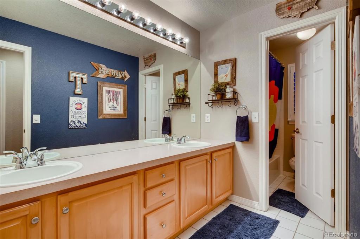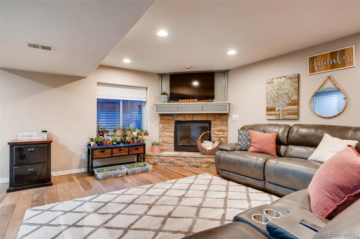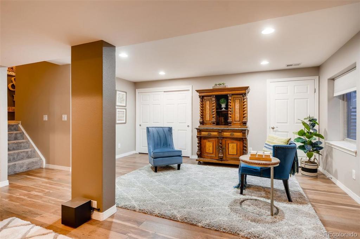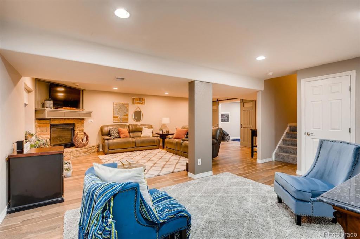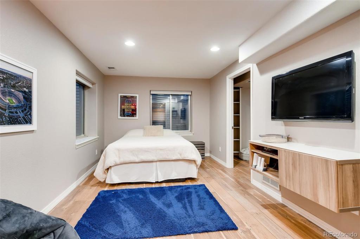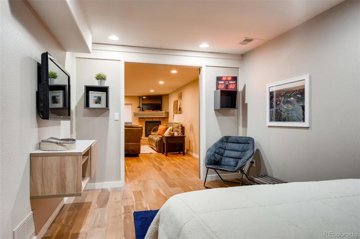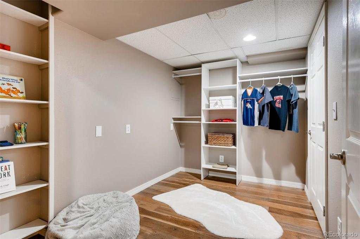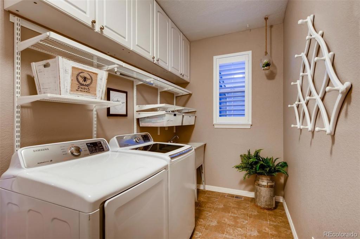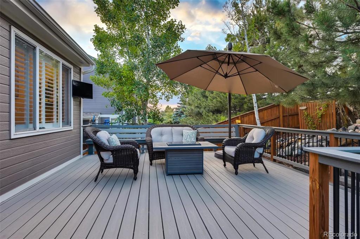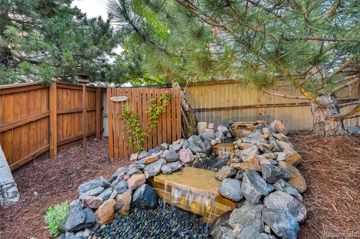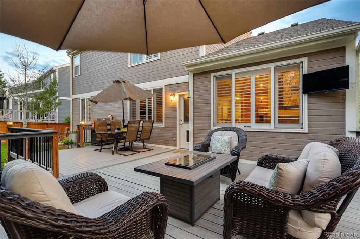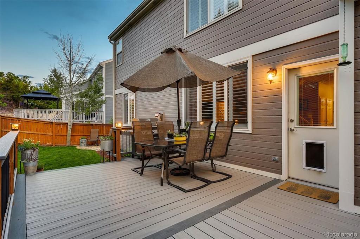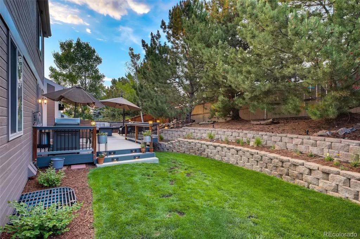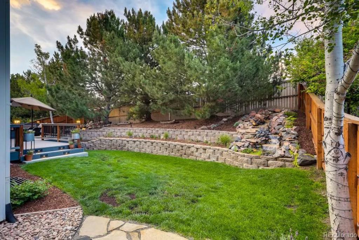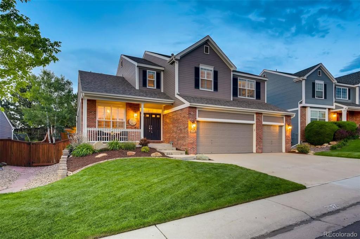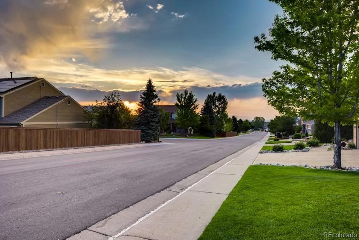Price
$615,000
Sqft
3554.00
Baths
3
Beds
4
Description
Highlands Ranch Living at its Best! 4 Bedrooms, main floor office with adjoining 3/4 bathroom, 3 Bathrooms and Finished Basement! Open Floor Plan and Bright Interior with Ultimate Comfort and Livability. Private backyard situated on one of the best cul de sac's in the area! Inviting Front Porch Welcomes You Into the Spacious Foyer and Living Room w/Newer Carpet and Tray Ceiling, Family Room w/Hardwood Flooring and Fireplace w/Stone Surround Opens Into the Gourmet Kitchen w/Vaulted Ceilings, Hardwood Flooring, Breakfast Bar, Island, Pantry, New Tile Backsplash, Slab Granite Counters, Eating Area and Stainless Appliances - Gas Stove, New Dishwasher/Microwave! Spacious Laundry/Mud Room w/Closet, Utility Sink and Cabinetry for Storage. 3 Car Garage, Plantation Shutters Main/Upper Floors, Newer Carpet. Upstairs Living Area Showcases a Full Bathroom w/Double Vanity, 2 Generously Sized Secondary Bedrooms each w/Ceiling Fans and Mountain Views Plus a Spacious Master Retreat w/Vaulted Ceilings, Ceiling Fan, Walk-In Closet and En-Suite 5-Piece Bathroom w/Soaking Tub and Tile Flooring. The Finished Basement Offers Over 1,000 SF of Additional Living Space Featuring a Bonus/Media Room w/Cozy Fireplace w/Stone Surround, New Flooring Plus Ample Room for Game Area, 4th Bedroom w/Oversized Closet Provides the Perfect Opportunity for Private Teen or Guest Suite. Meticulously Maintained Private Yard w/Mature Trees, Lush Landscaping, 2 Water Features and Expansive Custom Trex Deck w/Lighting Providing a Tranquil Oasis for Outdoor Entertaining or Casual Living. Walk to Heritage Elementary and Dad Clark Park! Convenient Access to CO470, I25, Shopping, Dining Plus 4 Recreational Centers Featuring Fitness, Tennis and Pools.
Virtual Tour / Video
Property Level and Sizes
Interior Details
Exterior Details
Land Details
Exterior Construction
Financial Details
Schools
Location
Schools
Walk Score®
Contact Me
About Me & My Skills
In addition to her Hall of Fame award, Mary Ann is a recipient of the Realtor of the Year award from the South Metro Denver Realtor Association (SMDRA) and the Colorado Association of Realtors (CAR). She has also been honored with SMDRA’s Lifetime Achievement Award and six distinguished service awards.
Mary Ann has been active with Realtor associations throughout her distinguished career. She has served as a CAR Director, 2021 CAR Treasurer, 2021 Co-chair of the CAR State Convention, 2010 Chair of the CAR state convention, and Vice Chair of the CAR Foundation (the group’s charitable arm) for 2022. In addition, Mary Ann has served as SMDRA’s Chairman of the Board and the 2022 Realtors Political Action Committee representative for the National Association of Realtors.
My History
Mary Ann is a noted expert in the relocation segment of the real estate business and her knowledge of metro Denver’s most desirable neighborhoods, with particular expertise in the metro area’s southern corridor. The award-winning broker’s high energy approach to business is complemented by her communication skills, outstanding marketing programs, and convenient showings and closings. In addition, Mary Ann works closely on her client’s behalf with lenders, title companies, inspectors, contractors, and other real estate service companies. She is a trusted advisor to her clients and works diligently to fulfill the needs and desires of home buyers and sellers from all occupations and with a wide range of budget considerations.
Prior to pursuing a career in real estate, Mary Ann worked for residential builders in North Dakota and in the metro Denver area. She attended Casper College and the University of Colorado, and enjoys gardening, traveling, writing, and the arts. Mary Ann is a member of the South Metro Denver Realtor Association and believes her comprehensive knowledge of the real estate industry’s special nuances and obstacles is what separates her from mainstream Realtors.
For more information on real estate services from Mary Ann Hinrichsen and to enjoy a rewarding, seamless real estate experience, contact her today!
My Video Introduction
Get In Touch
Complete the form below to send me a message.


 Menu
Menu