3115 Isabell Street
Golden, CO 80401 — Jefferson county
Price
$850,000
Sqft
3972.00 SqFt
Baths
2
Beds
3
Description
Situated in Golden’s Applewood community, this home exudes the essence of a modern farmhouse. Exceptionally well cared for by its owner of 43 years, the home perfectly blends rustic charm + modern amenities. The expansive property has a secluded rural feel and is enveloped in beautiful established trees. Inside, the home is warm + welcoming w/ a modified ranch layout + open floorplan in which the main living, dining + kitchen areas are connected. The soaring ceilings add volume while the natural light + vibrant palette imbue a bright, friendly appeal. The immaculate kitchen is spacious w/ purposeful functionality + impeccable details. The spacious master bedroom features ample closet space, outdoor access + a luxurious en suite bathroom. The versatile unfinished basement is ready to be adapted to your needs + the three-car garage is in pristine condition. From its charming chicken coop to its solar panels + friendly neighborhood wildlife, this home is modern country living personified. PLEASE NOTE, THIS PROPERTY IS ON A PRIVATE WELL AND SEPTIC.When showing this home, please comply with the following: 1) Please have all parties wear a mask at all times. Buyers and buyer’s agent(s) must provide their own masks., 2) Please wear gloves at all times – these are provided in the house., 3) Please wear shoe coverings at all times – these are provided in the house., 4) When leaving the property, please take your gloves, masks and shoe coverings with you, please do not leave them at the house., 5) Please follow social distancing guidelines, 6 ft apart between parties., 6) Please leave lights as you found them., 7) Please do not use the restrooms in the house., 8) If you or any buyer is sick, please do not enter the home. Thank you on behalf of milehimodern.
Property Level and Sizes
SqFt Lot
25265.00
Lot Features
Built-in Features, Ceiling Fan(s), Eat-in Kitchen, Entrance Foyer, High Ceilings, Kitchen Island, Laminate Counters, Master Suite, Open Floorplan, Pantry, Vaulted Ceiling(s), Walk-In Closet(s)
Lot Size
0.58
Foundation Details
Concrete Perimeter
Basement
Interior Entry/Standard,Unfinished
Base Ceiling Height
10'
Common Walls
No Common Walls
Interior Details
Interior Features
Built-in Features, Ceiling Fan(s), Eat-in Kitchen, Entrance Foyer, High Ceilings, Kitchen Island, Laminate Counters, Master Suite, Open Floorplan, Pantry, Vaulted Ceiling(s), Walk-In Closet(s)
Appliances
Cooktop, Dishwasher, Double Oven, Dryer, Range Hood, Refrigerator, Washer
Laundry Features
In Unit, Laundry Closet
Electric
Other
Flooring
Carpet, Tile, Wood
Cooling
Other
Heating
Forced Air
Fireplaces Features
Master Bedroom
Utilities
Cable Available, Electricity Connected, Internet Access (Wired), Natural Gas Connected, Phone Available
Exterior Details
Features
Lighting, Private Yard, Rain Gutters
Patio Porch Features
Covered,Front Porch
Water
Well
Sewer
Septic Tank
Land Details
PPA
1434482.76
Well Type
Private
Well User
Domestic,Household w/Irrigation
Road Frontage Type
Public Road
Road Responsibility
Public Maintained Road
Road Surface Type
Paved
Garage & Parking
Parking Spaces
1
Parking Features
Concrete, Finished, Oversized
Exterior Construction
Roof
Composition
Construction Materials
Frame, Stone, Wood Siding
Architectural Style
Traditional
Exterior Features
Lighting, Private Yard, Rain Gutters
Window Features
Double Pane Windows, Window Coverings
Security Features
Security System
Builder Source
Public Records
Financial Details
PSF Total
$209.47
PSF Finished
$349.87
PSF Above Grade
$349.87
Previous Year Tax
3693.00
Year Tax
2019
Primary HOA Fees
0.00
Location
Schools
Elementary School
Maple Grove
Middle School
Everitt
High School
Golden
Walk Score®
Contact me about this property
Mary Ann Hinrichsen
RE/MAX Professionals
6020 Greenwood Plaza Boulevard
Greenwood Village, CO 80111, USA
6020 Greenwood Plaza Boulevard
Greenwood Village, CO 80111, USA
- Invitation Code: new-today
- maryann@maryannhinrichsen.com
- https://MaryannRealty.com
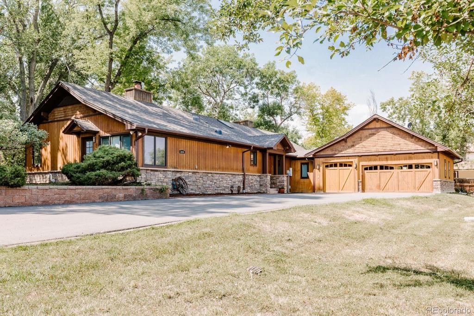
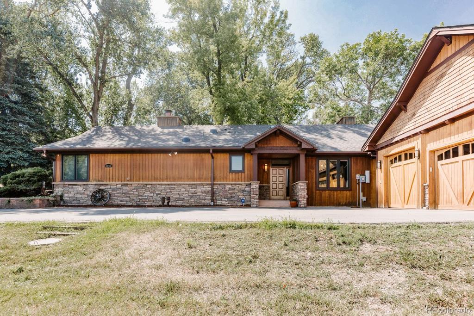
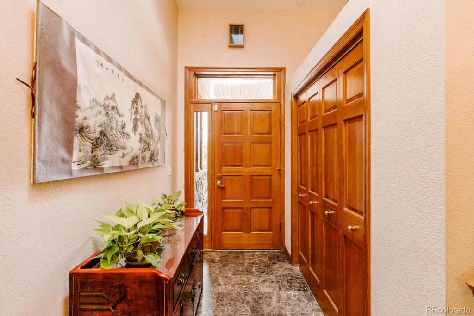
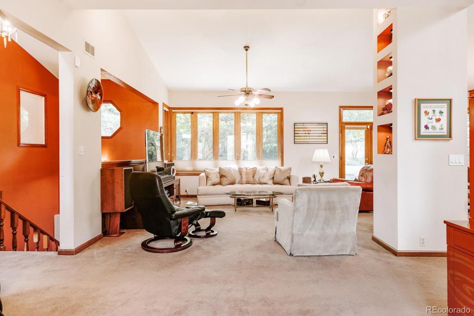
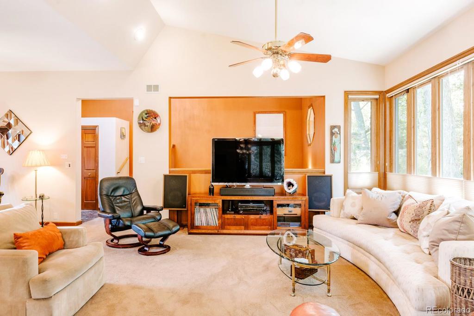
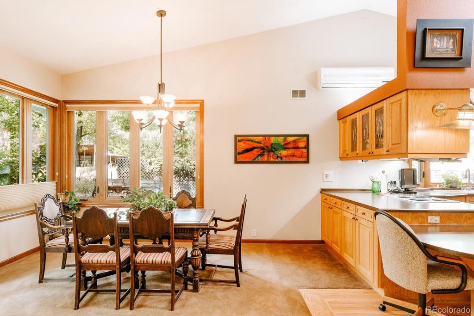
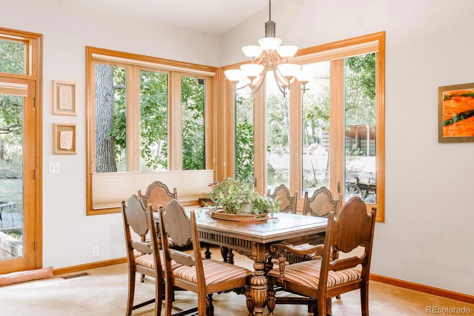
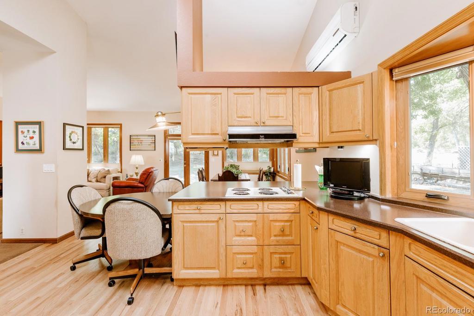
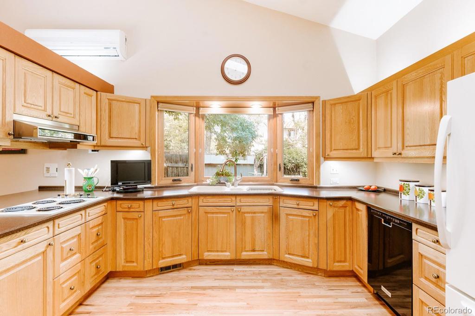
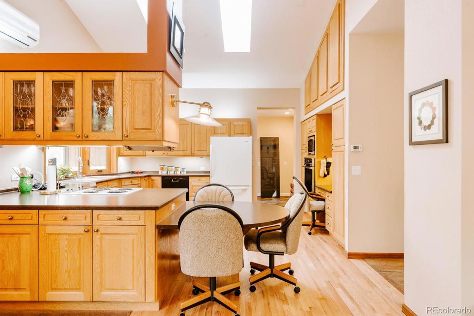
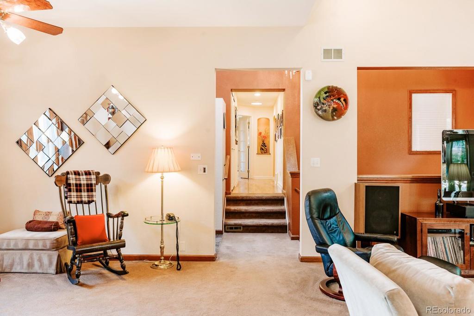
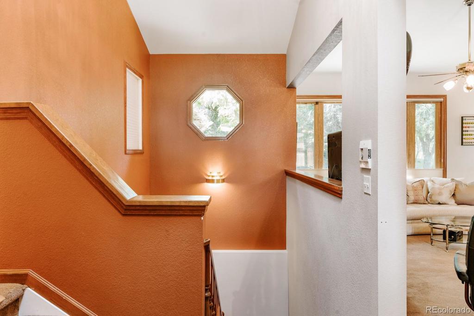
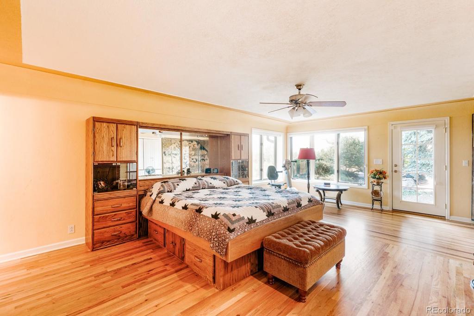
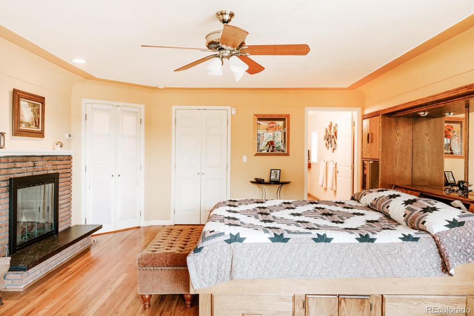
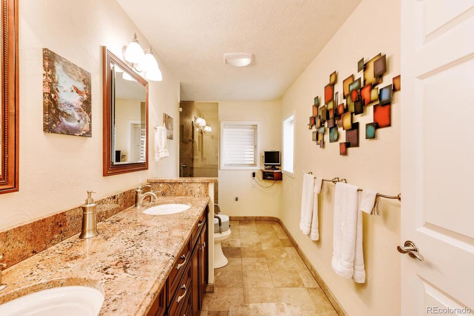
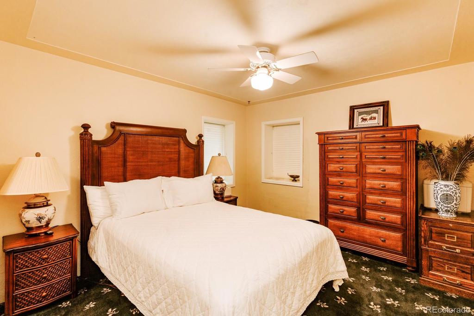
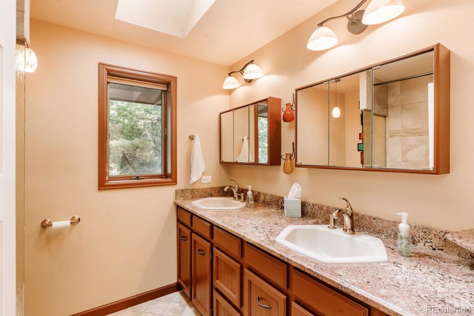
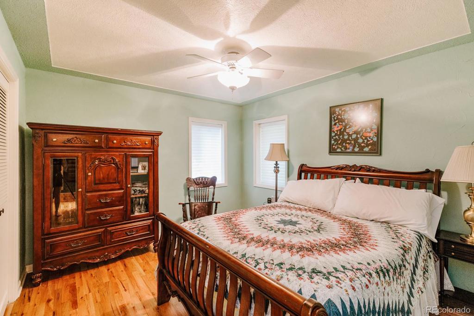
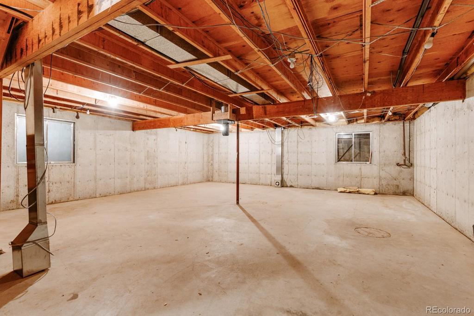
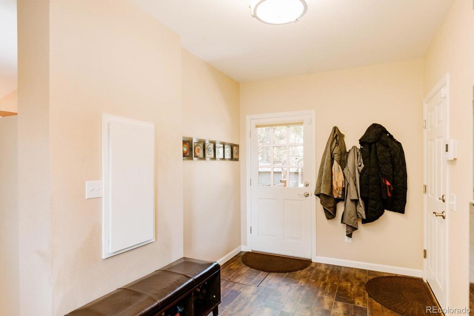
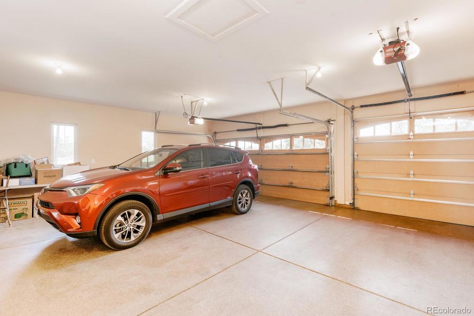
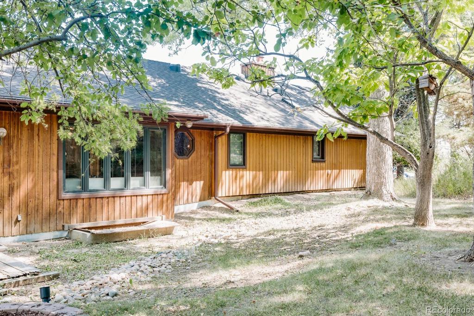
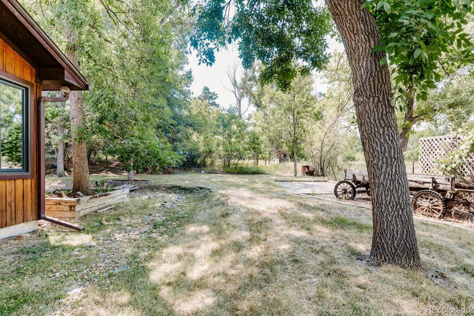


 Menu
Menu


