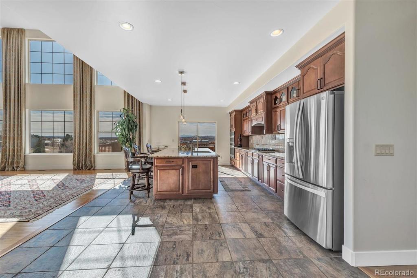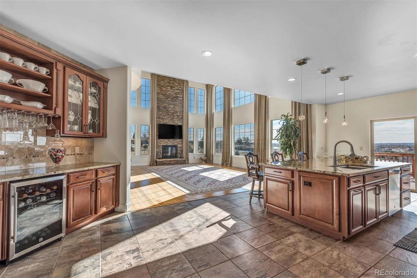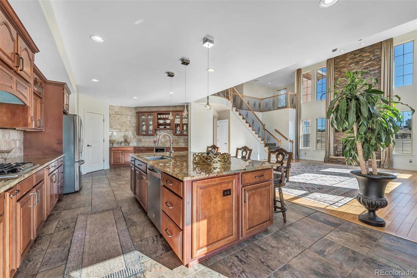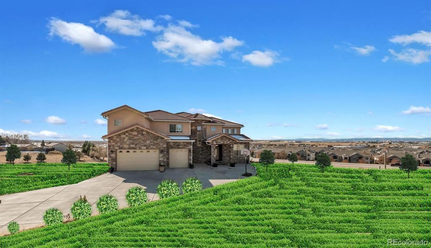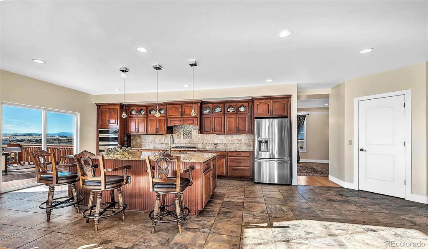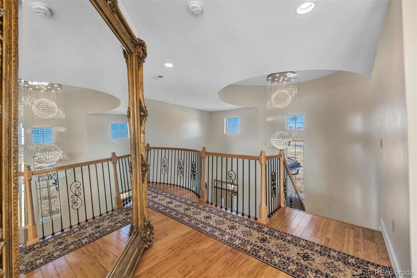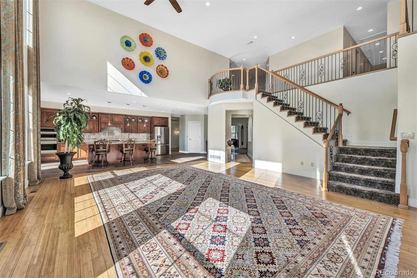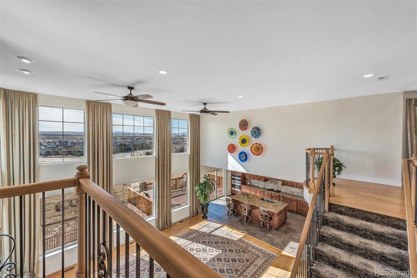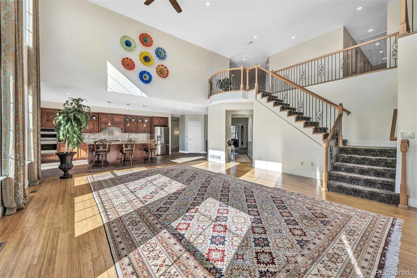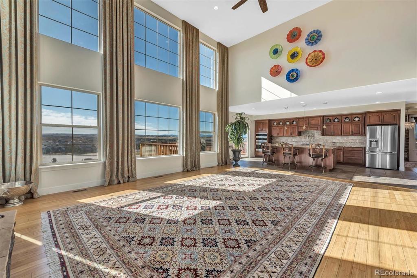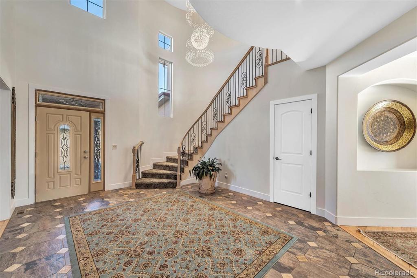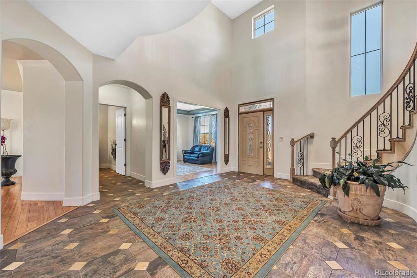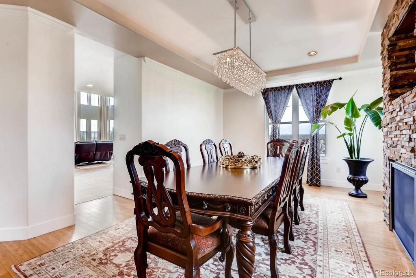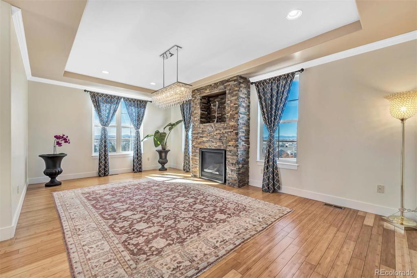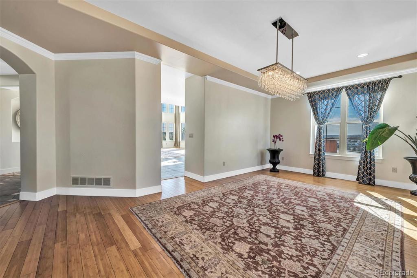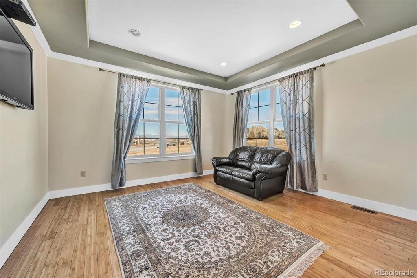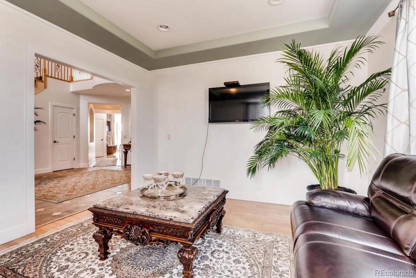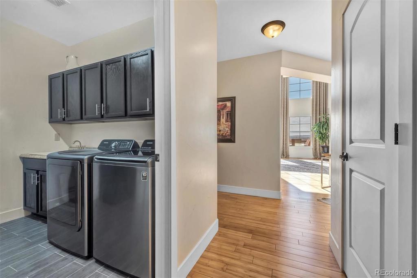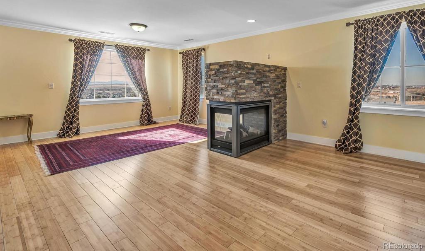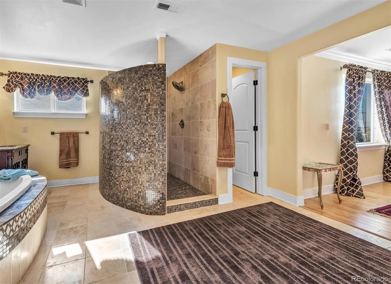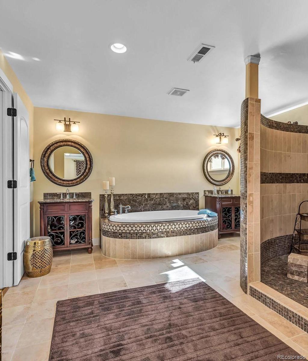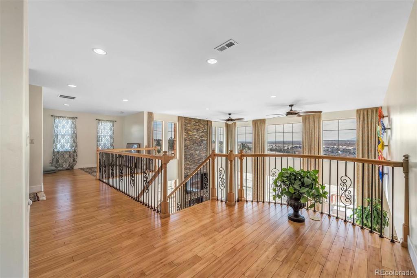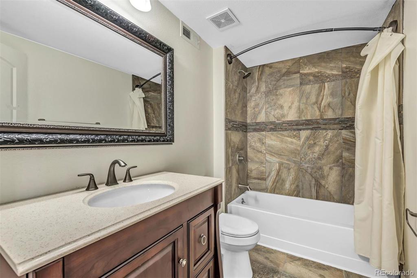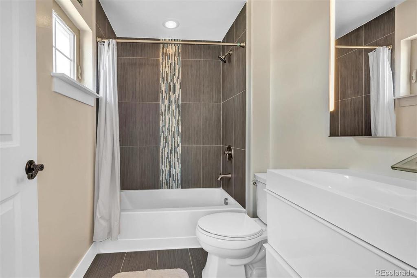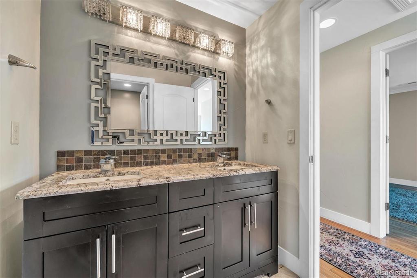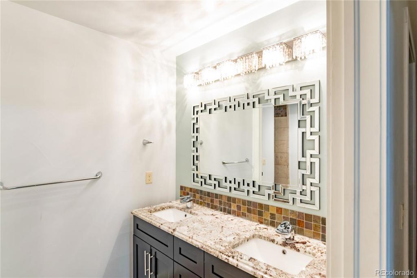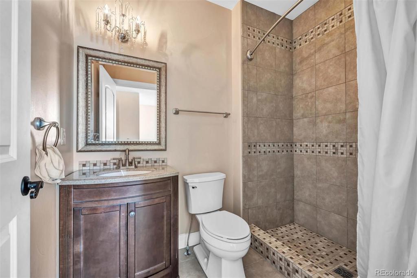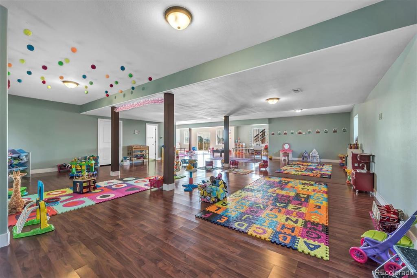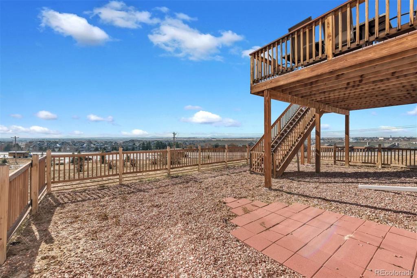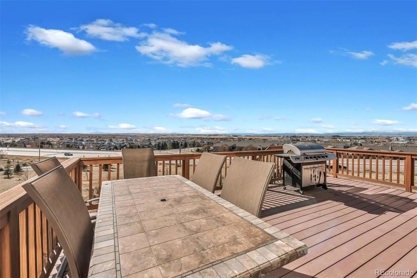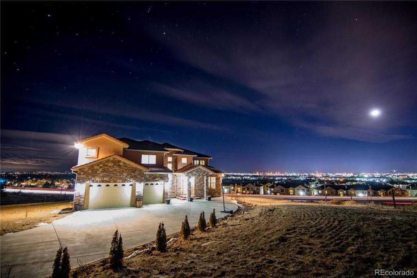Price
$1,070,000
Sqft
7149.00
Baths
6
Beds
5
Description
Under Apprised Value this exquisite estate w/ unobstructed mountain views in the highly sought after neighborhood of Foxfield in Cherry Creek Schools, sits this lavish custom Italian Contemporary 5bed/6bath/3car retreat on 2 acres. Offering impressive foyer w/ custom chandelier, main level Master Suite, flex space, mud room, laundry room, cathedral ceiling living rm w/15ft stone fireplace that flows to a Chef's Dream Kitchen w/ spectacular granite counters, high-end appliances, coffee bar, Island, breakfast nook, double-ovens, Trex Deck w/ views and seating, formal dinning room w/ stone fireplace, open loft. Spectacular almost 2000 sq ft walk-out basement to the private fenced court yard. Owners suite boasts spectacular views,fireplace, luxurious Spa jet tub, Rainfall shower, sitting area, and enormous walk-in luxury closet. Zoned for Horses/Income. Recently Appraised, passed home Inspection, Septic cleaned/certified and Well certified. Approved income/business property. Low utilities!
Virtual Tour / Video
Property Level and Sizes
Interior Details
Exterior Details
Land Details
Garage & Parking
Exterior Construction
Financial Details
Schools
Location
Schools
Walk Score®
Contact Me
About Me & My Skills
In addition to her Hall of Fame award, Mary Ann is a recipient of the Realtor of the Year award from the South Metro Denver Realtor Association (SMDRA) and the Colorado Association of Realtors (CAR). She has also been honored with SMDRA’s Lifetime Achievement Award and six distinguished service awards.
Mary Ann has been active with Realtor associations throughout her distinguished career. She has served as a CAR Director, 2021 CAR Treasurer, 2021 Co-chair of the CAR State Convention, 2010 Chair of the CAR state convention, and Vice Chair of the CAR Foundation (the group’s charitable arm) for 2022. In addition, Mary Ann has served as SMDRA’s Chairman of the Board and the 2022 Realtors Political Action Committee representative for the National Association of Realtors.
My History
Mary Ann is a noted expert in the relocation segment of the real estate business and her knowledge of metro Denver’s most desirable neighborhoods, with particular expertise in the metro area’s southern corridor. The award-winning broker’s high energy approach to business is complemented by her communication skills, outstanding marketing programs, and convenient showings and closings. In addition, Mary Ann works closely on her client’s behalf with lenders, title companies, inspectors, contractors, and other real estate service companies. She is a trusted advisor to her clients and works diligently to fulfill the needs and desires of home buyers and sellers from all occupations and with a wide range of budget considerations.
Prior to pursuing a career in real estate, Mary Ann worked for residential builders in North Dakota and in the metro Denver area. She attended Casper College and the University of Colorado, and enjoys gardening, traveling, writing, and the arts. Mary Ann is a member of the South Metro Denver Realtor Association and believes her comprehensive knowledge of the real estate industry’s special nuances and obstacles is what separates her from mainstream Realtors.
For more information on real estate services from Mary Ann Hinrichsen and to enjoy a rewarding, seamless real estate experience, contact her today!
My Video Introduction
Get In Touch
Complete the form below to send me a message.


 Menu
Menu