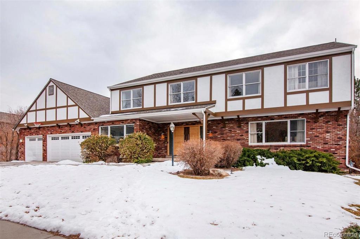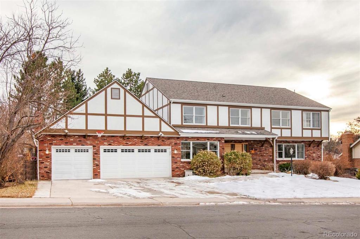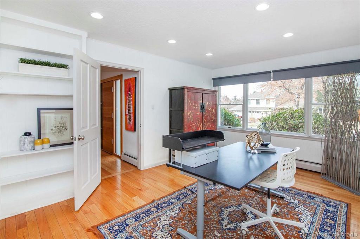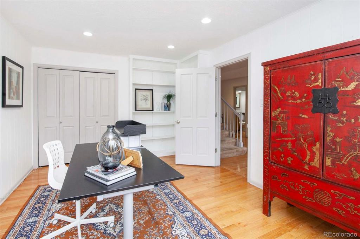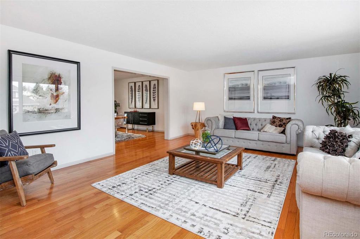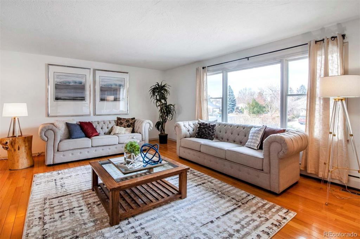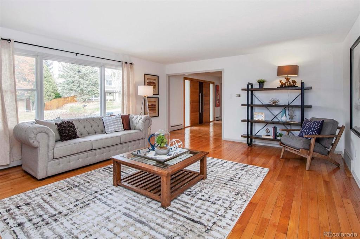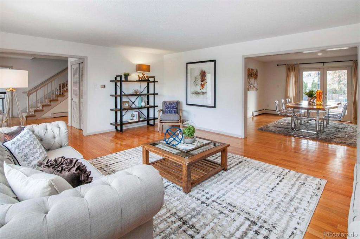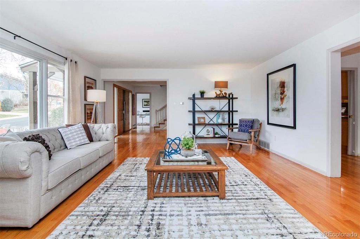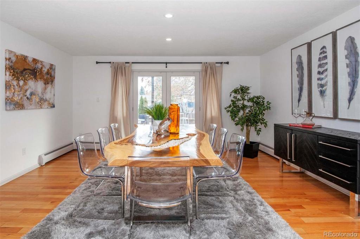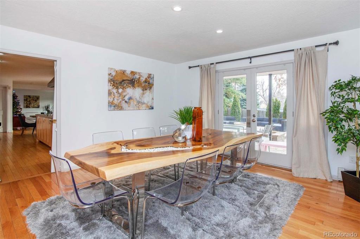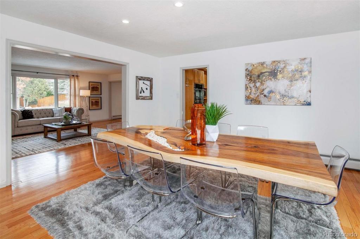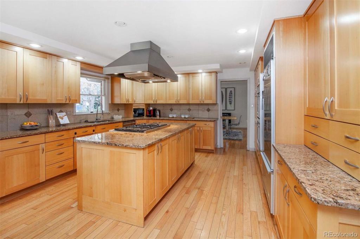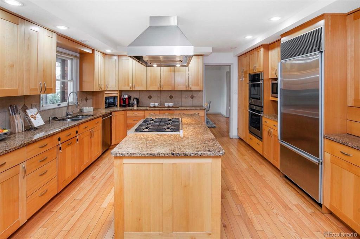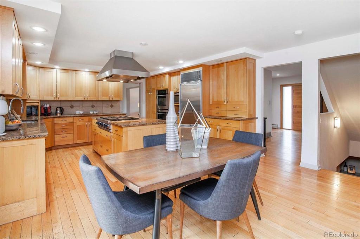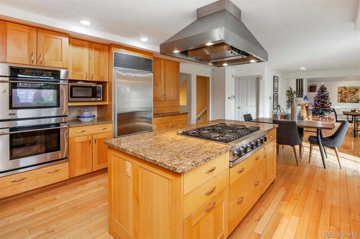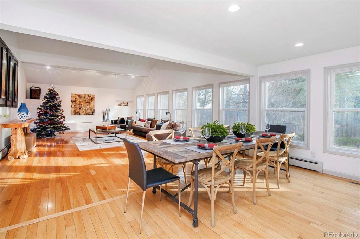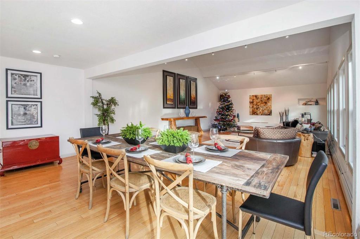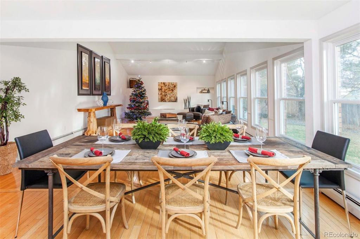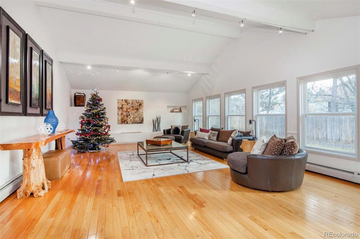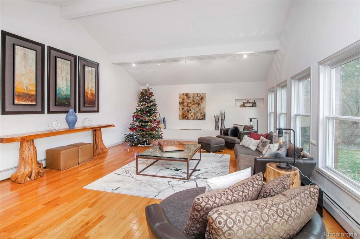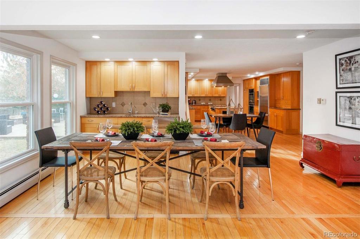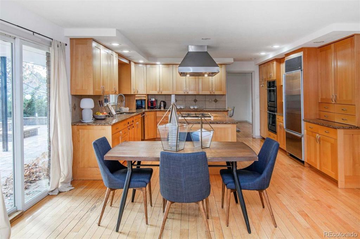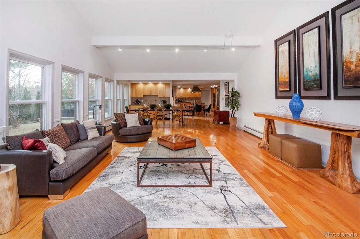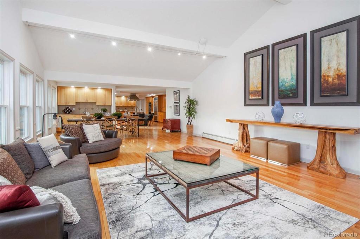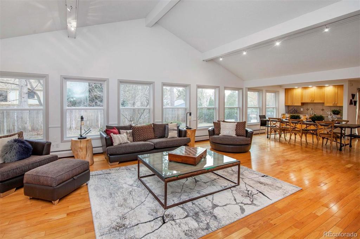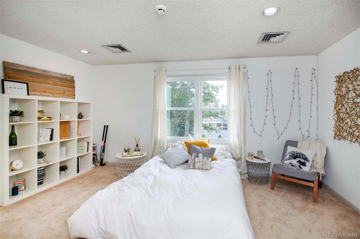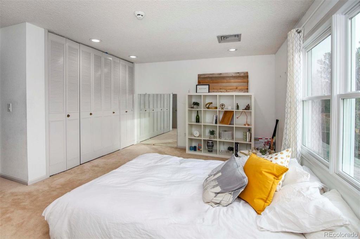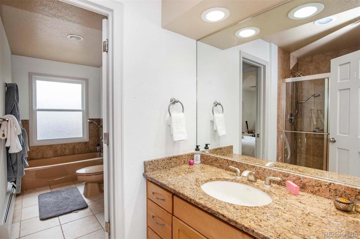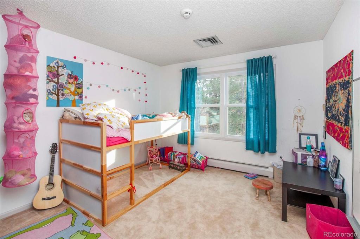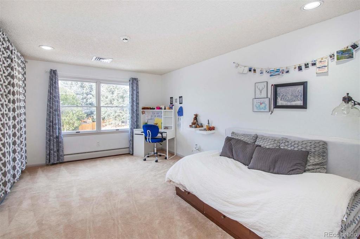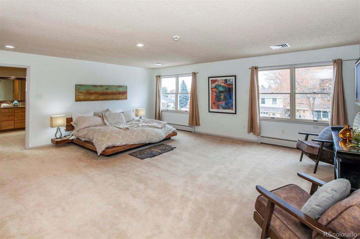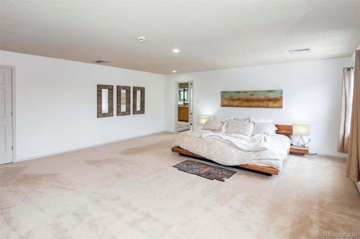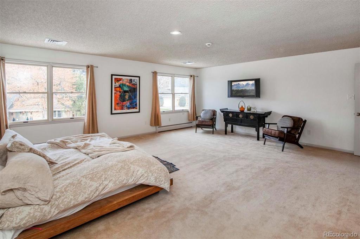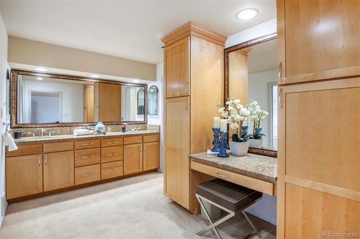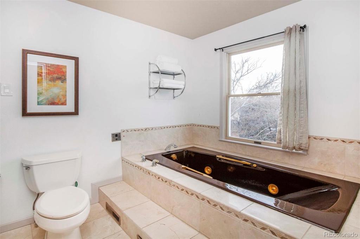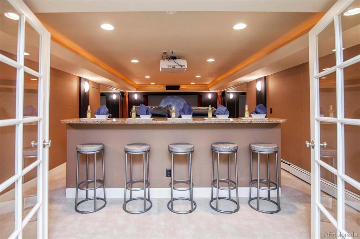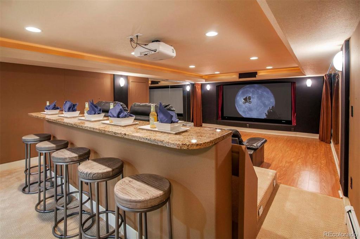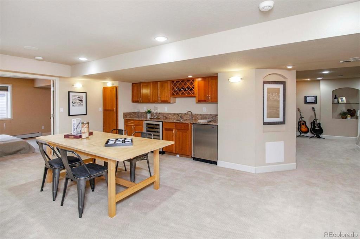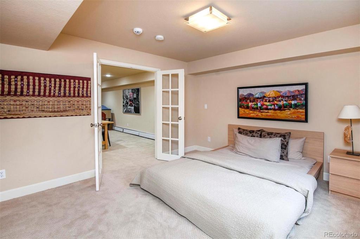Price
$975,000
Sqft
5859.00
Baths
5
Beds
6
Description
Former home of Madhuri Dixit!!! This classic 6 bed, 5 bath Entertainer’s Dream home in Englewood has all the upgrades for move-in ready ease! The gracious 5,755 square foot home affords a stunningly maintained and light-filled floor plan, complete with gorgeous hardwoods, a gourmet kitchen with high end appliances such as Sub Zero and Viking, and massive backyard with grilling station and fire pit for memorable family barbecues. For the consummate host, a generous great room allows for effortless entertaining with room for a crowd. Step inside the chef’s kitchen to find top-of-the-line built-in appliances, exquisite custom cabinetry, and ample granite counters. Even better, it opens up to the private and secluded backyard and massive dining and living areas creating the perfect environment to cook, serve, and connect. Among the highlights are vaulted and beamed ceilings and walls of double height windows bringing the outdoors in. The movie theater in the basement however steals the show with state-of-the-art improvements, lounge seating, plus a full bar and game room! The oversized master suite is equally impressive with a generous en-suite bath featuring a vanity with double sinks, separate bonus vanity, and tons of linen storage. A jetted tub, separate shower, and walk-in closet round out the experience. Living here also means having the tight-knit feel of an established neighborhood marked by mature trees. Steps from Arapahoe Lake Reservoir, minutes to DTC, with award-winning Cherry Creek schools and easy access to all things Denver make this a rare find. Don’t miss your chance to see it in person! www.6041S.EmporiaCircle.com
Virtual Tour / Video
Property Level and Sizes
Interior Details
Exterior Details
Land Details
Exterior Construction
Financial Details
Schools
Location
Schools
Walk Score®
Contact Me
About Me & My Skills
In addition to her Hall of Fame award, Mary Ann is a recipient of the Realtor of the Year award from the South Metro Denver Realtor Association (SMDRA) and the Colorado Association of Realtors (CAR). She has also been honored with SMDRA’s Lifetime Achievement Award and six distinguished service awards.
Mary Ann has been active with Realtor associations throughout her distinguished career. She has served as a CAR Director, 2021 CAR Treasurer, 2021 Co-chair of the CAR State Convention, 2010 Chair of the CAR state convention, and Vice Chair of the CAR Foundation (the group’s charitable arm) for 2022. In addition, Mary Ann has served as SMDRA’s Chairman of the Board and the 2022 Realtors Political Action Committee representative for the National Association of Realtors.
My History
Mary Ann is a noted expert in the relocation segment of the real estate business and her knowledge of metro Denver’s most desirable neighborhoods, with particular expertise in the metro area’s southern corridor. The award-winning broker’s high energy approach to business is complemented by her communication skills, outstanding marketing programs, and convenient showings and closings. In addition, Mary Ann works closely on her client’s behalf with lenders, title companies, inspectors, contractors, and other real estate service companies. She is a trusted advisor to her clients and works diligently to fulfill the needs and desires of home buyers and sellers from all occupations and with a wide range of budget considerations.
Prior to pursuing a career in real estate, Mary Ann worked for residential builders in North Dakota and in the metro Denver area. She attended Casper College and the University of Colorado, and enjoys gardening, traveling, writing, and the arts. Mary Ann is a member of the South Metro Denver Realtor Association and believes her comprehensive knowledge of the real estate industry’s special nuances and obstacles is what separates her from mainstream Realtors.
For more information on real estate services from Mary Ann Hinrichsen and to enjoy a rewarding, seamless real estate experience, contact her today!
My Video Introduction
Get In Touch
Complete the form below to send me a message.


 Menu
Menu