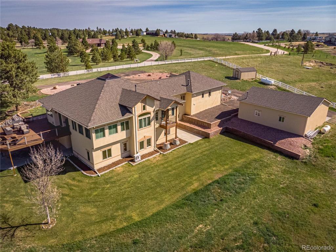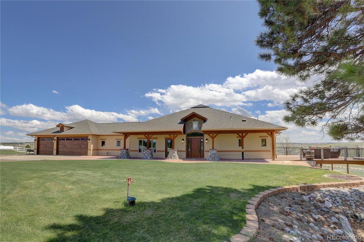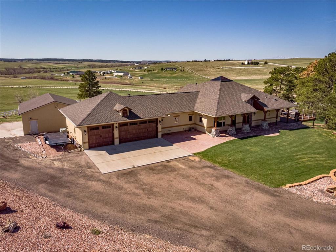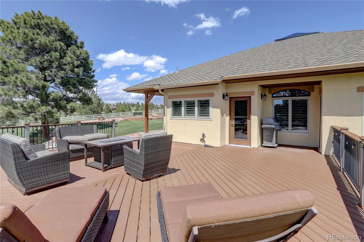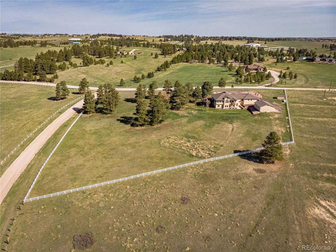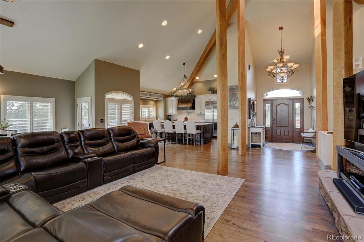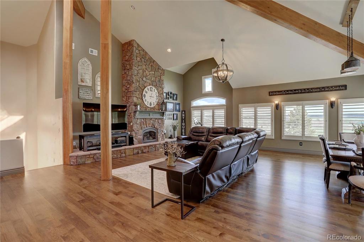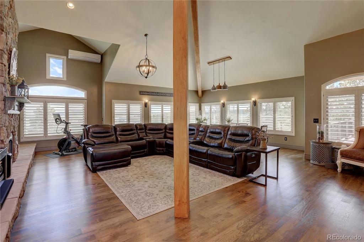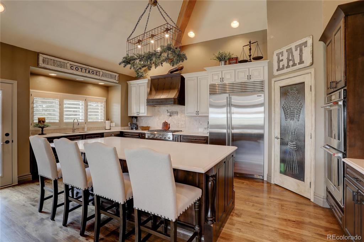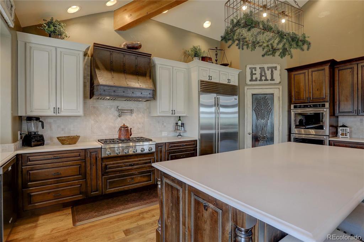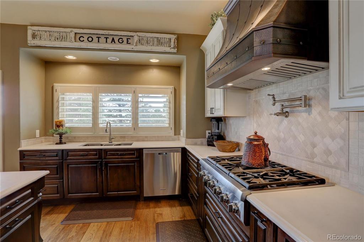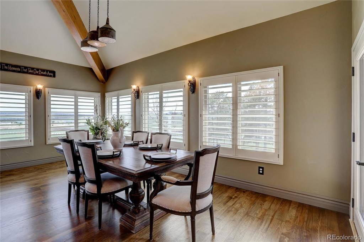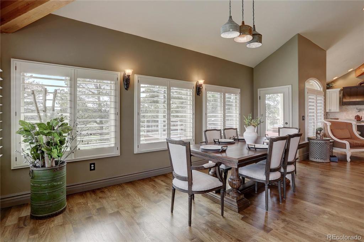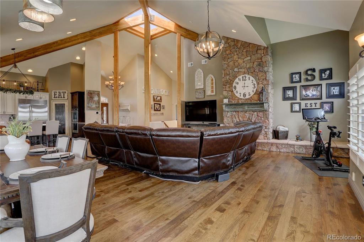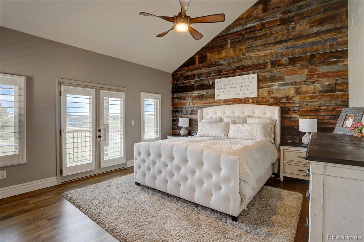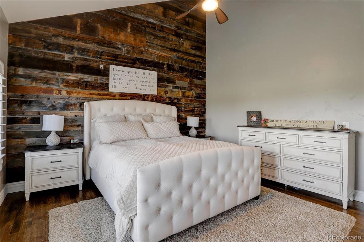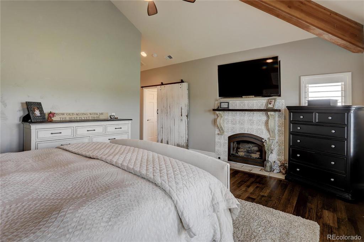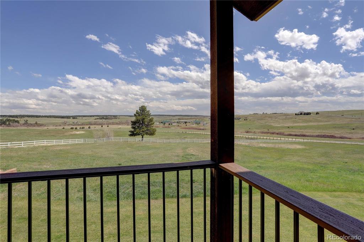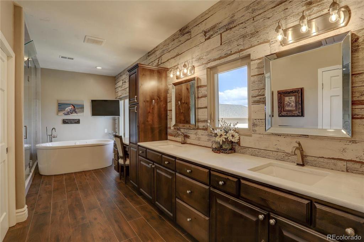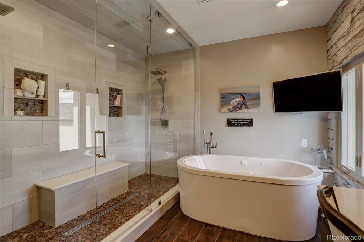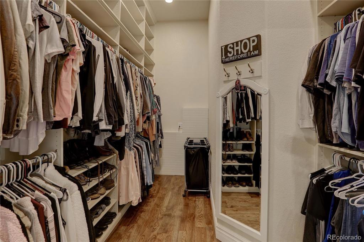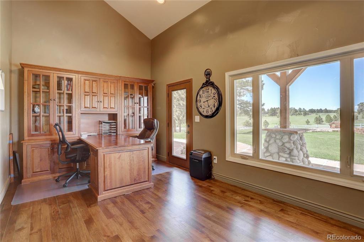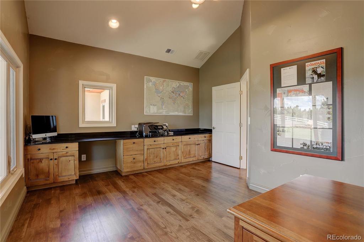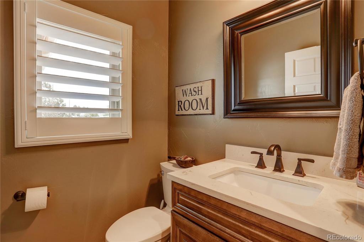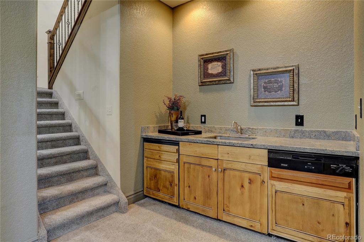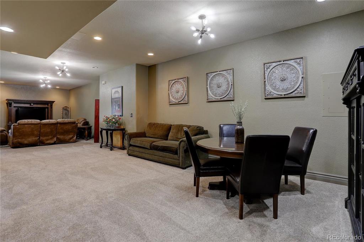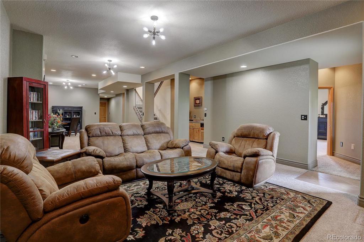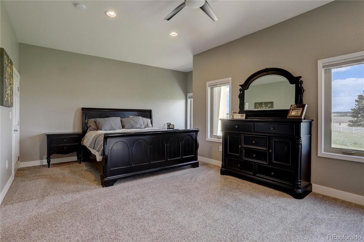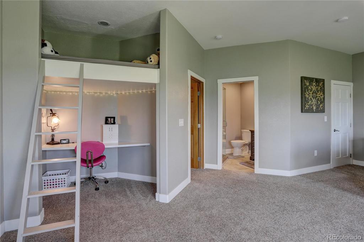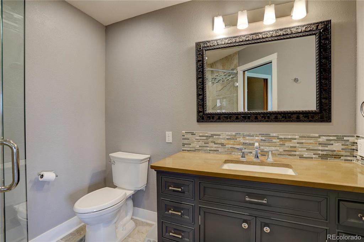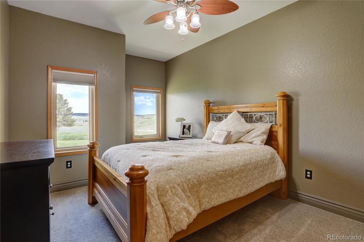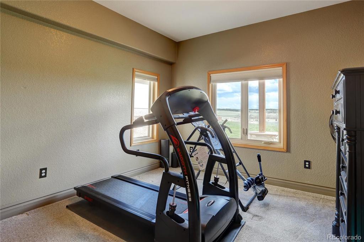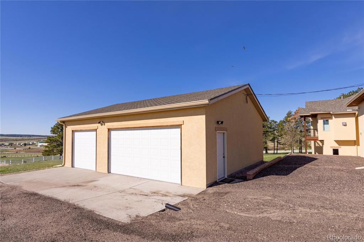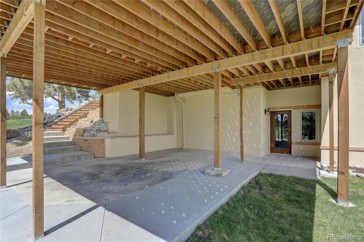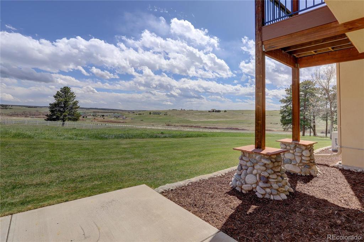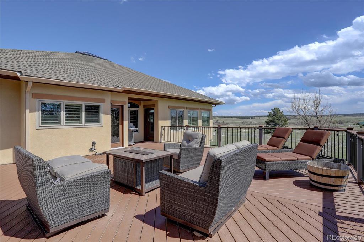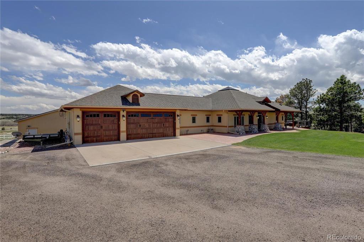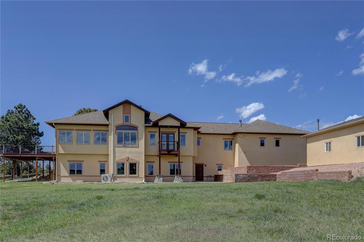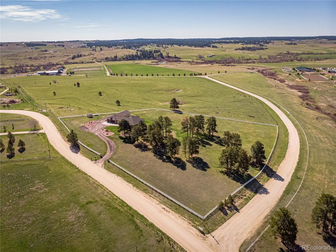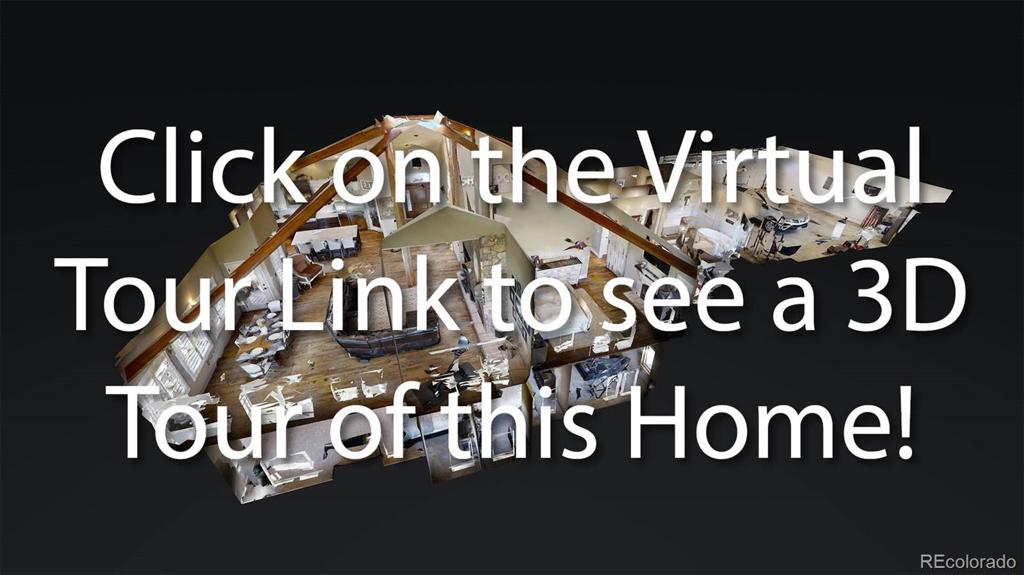Price
$925,000
Sqft
4782.00
Baths
4
Beds
4
Description
Custom ranch walkout beautifully renovated with over $250K in improvements! Ideally located on a serene, fully fenced 5 acre lot just 11 min to Elizabeth and 18 min to downtown Parker! This home has an over-sized 3 car attached garage, a dedicated RV pad and 3 car detached garage that matches the beautiful stucco exterior. Inside be welcomed by a stunning foyer with slate floors that leads to extensive refinished staggered width hardwood floors thru most of the main living area. A breathtaking great room is highlighted with an inspiring wood beam structure flowing to a custom skylight that branches off the vaulted ceiling. In the great room is a handsome floor-to-ceiling stone fireplace with extended stone hearth. Behind the great room is a huge dining room where you can easily entertain a large crowd surrounded by large windows with plantation shutters and two access doors to a brand new deck made for entertaining with views of the land and mature trees on the property. The kitchen is completely renovated with high-end cabinetry, large island breakfast bar, embossed glass pantry and top-of-the-line stainless appliances as well as timeless selections of Quartz countertops and backsplash. The vaulted master has a custom wood accent wall, private covered balcony, a romantic fireplace, custom walk-in closet and custom vintage barn door to the luxurious en-suite which is like walking into a spa! Savor the over-sized jetted tub, expanded dual-head shower and well as a custom vanity and dual sinks. The main level has a large study w/exposed wood beam and built-in work area, remodeled powder bath and laundry and mud area. Wrought iron balusters leads you downstairs to a finished walkout basement including large rec/media room, game area, three large bedrooms including a 2nd master with private remodeled en-suite, another full bath, finished storage room and 2 lower patios!
Virtual Tour / Video
Property Level and Sizes
Interior Details
Exterior Details
Land Details
Garage & Parking
Exterior Construction
Financial Details
Schools
Location
Schools
Walk Score®
Contact Me
About Me & My Skills
In addition to her Hall of Fame award, Mary Ann is a recipient of the Realtor of the Year award from the South Metro Denver Realtor Association (SMDRA) and the Colorado Association of Realtors (CAR). She has also been honored with SMDRA’s Lifetime Achievement Award and six distinguished service awards.
Mary Ann has been active with Realtor associations throughout her distinguished career. She has served as a CAR Director, 2021 CAR Treasurer, 2021 Co-chair of the CAR State Convention, 2010 Chair of the CAR state convention, and Vice Chair of the CAR Foundation (the group’s charitable arm) for 2022. In addition, Mary Ann has served as SMDRA’s Chairman of the Board and the 2022 Realtors Political Action Committee representative for the National Association of Realtors.
My History
Mary Ann is a noted expert in the relocation segment of the real estate business and her knowledge of metro Denver’s most desirable neighborhoods, with particular expertise in the metro area’s southern corridor. The award-winning broker’s high energy approach to business is complemented by her communication skills, outstanding marketing programs, and convenient showings and closings. In addition, Mary Ann works closely on her client’s behalf with lenders, title companies, inspectors, contractors, and other real estate service companies. She is a trusted advisor to her clients and works diligently to fulfill the needs and desires of home buyers and sellers from all occupations and with a wide range of budget considerations.
Prior to pursuing a career in real estate, Mary Ann worked for residential builders in North Dakota and in the metro Denver area. She attended Casper College and the University of Colorado, and enjoys gardening, traveling, writing, and the arts. Mary Ann is a member of the South Metro Denver Realtor Association and believes her comprehensive knowledge of the real estate industry’s special nuances and obstacles is what separates her from mainstream Realtors.
For more information on real estate services from Mary Ann Hinrichsen and to enjoy a rewarding, seamless real estate experience, contact her today!
My Video Introduction
Get In Touch
Complete the form below to send me a message.


 Menu
Menu