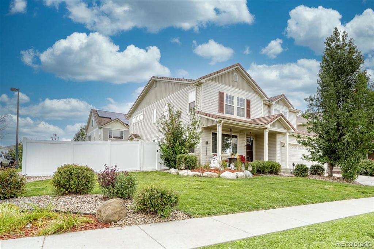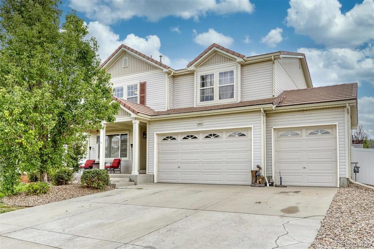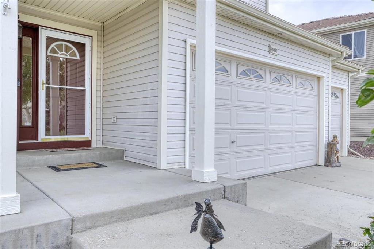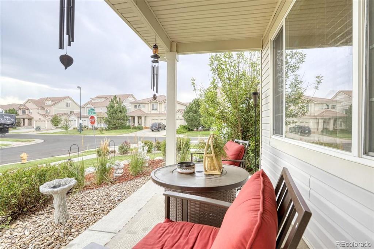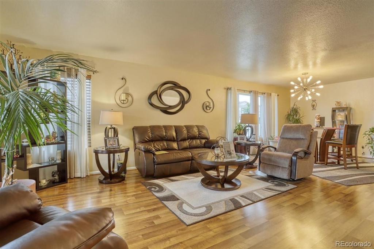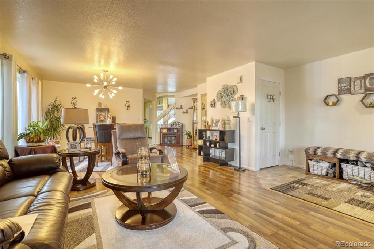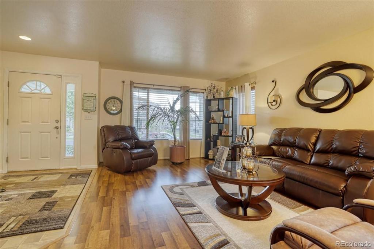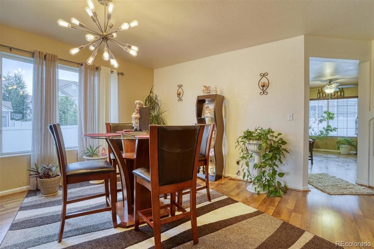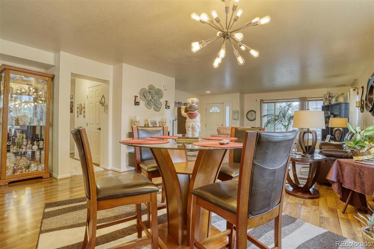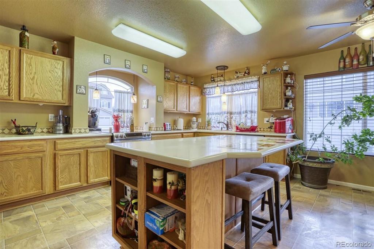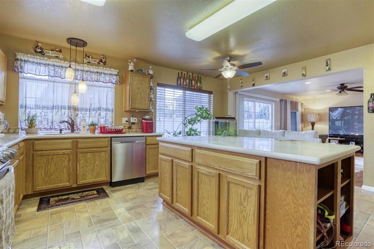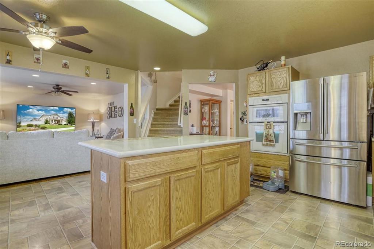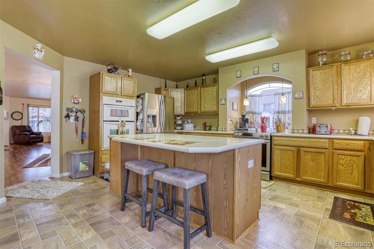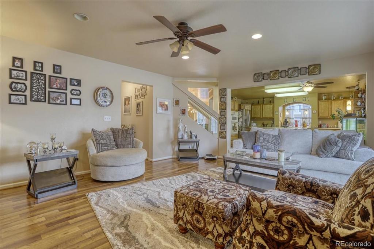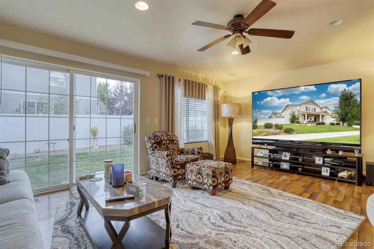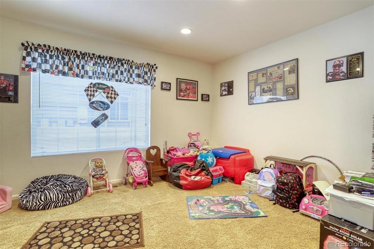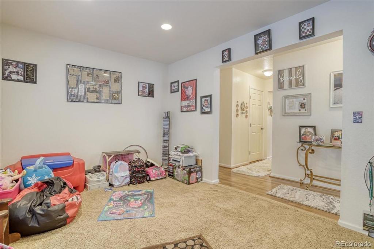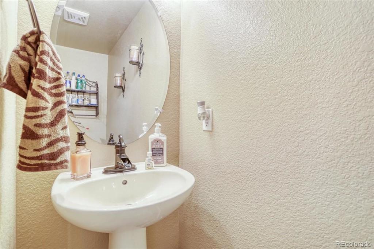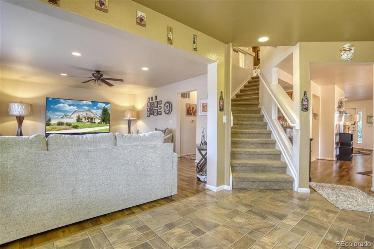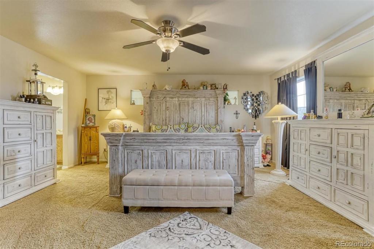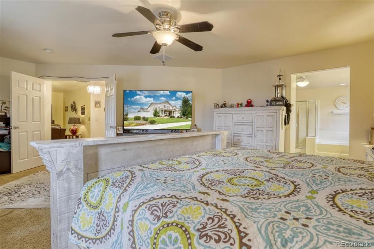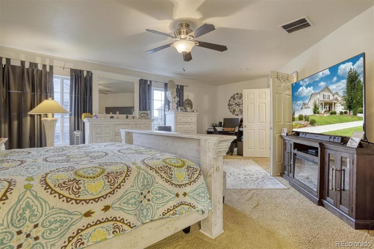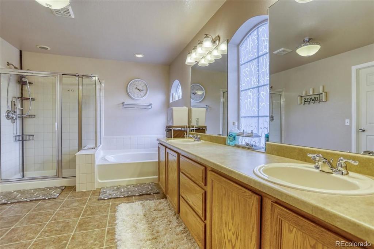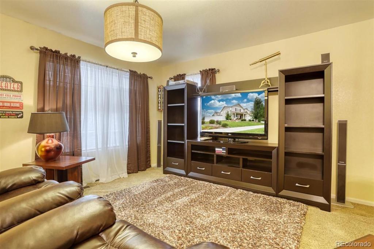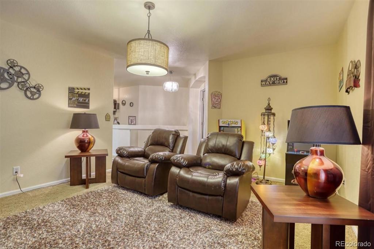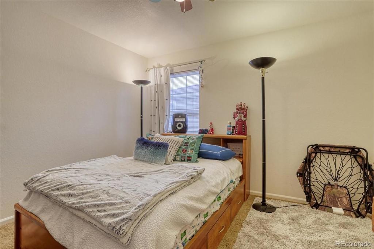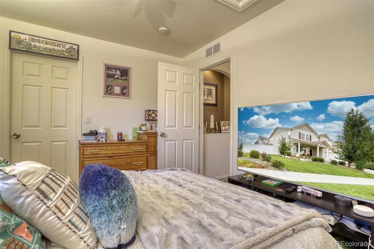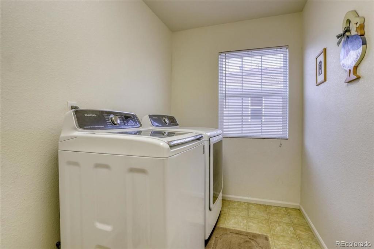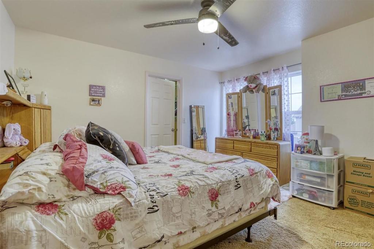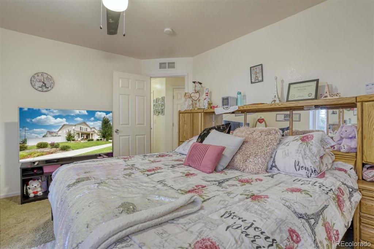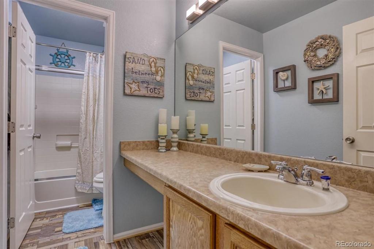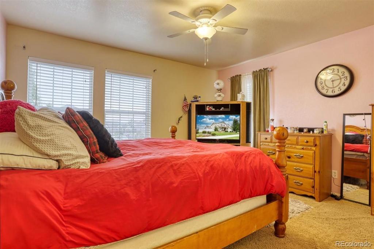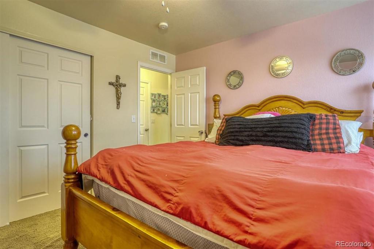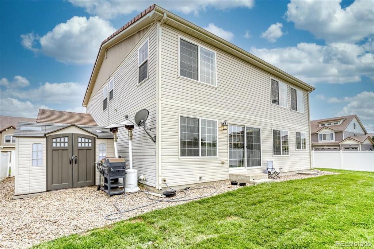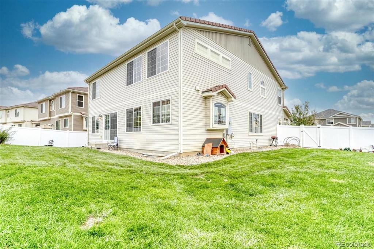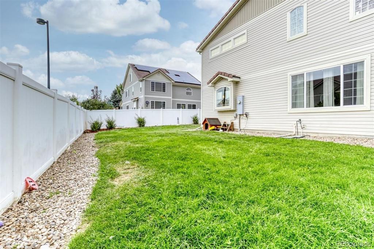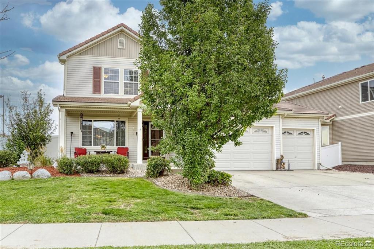Price
$500,000
Sqft
4052.00
Baths
3
Beds
4
Description
Located on a large corner lot, in prime Green Valley Ranch community, this spacious "Oakwood" built home is a must see! The main level features great entertaining spaces! The living room graces the front of the house and offers great natural lighting. The dining room is perfect for large gatherings and is open to the living room. The cook's kitchen provides an abundance of counter and cabinet space, a center island with breakfast bar, double ovens and space for a dinette area. The spacious great room is open to the kitchen and walks out to the private backyard. A spacious den/sitting room and a powder room complete the main level. The upper level features a large loft that offers wonderful opportunities for whatever a buyer needs. French doors lead to the large owner's suite. The bedroom overlooks the backyard and offers a ceiling fan. The 5 piece owner's bathroom leads to a large walk-in closet. The upper level offers 3 additional bedrooms and a full hall bathroom that is recently updated. The unfinished lower level provides great expansion opportunities. The backyard offers mature trees and is extensively landscaped. New AC unit, updated siding, updated lighting, and much more. Don't miss this great opportunity to own in a sought after neighborhood! TV in family room negotiable.
Virtual Tour / Video
Property Level and Sizes
Interior Details
Exterior Details
Land Details
Garage & Parking
Exterior Construction
Financial Details
Schools
Location
Schools
Walk Score®
Contact Me
About Me & My Skills
In addition to her Hall of Fame award, Mary Ann is a recipient of the Realtor of the Year award from the South Metro Denver Realtor Association (SMDRA) and the Colorado Association of Realtors (CAR). She has also been honored with SMDRA’s Lifetime Achievement Award and six distinguished service awards.
Mary Ann has been active with Realtor associations throughout her distinguished career. She has served as a CAR Director, 2021 CAR Treasurer, 2021 Co-chair of the CAR State Convention, 2010 Chair of the CAR state convention, and Vice Chair of the CAR Foundation (the group’s charitable arm) for 2022. In addition, Mary Ann has served as SMDRA’s Chairman of the Board and the 2022 Realtors Political Action Committee representative for the National Association of Realtors.
My History
Mary Ann is a noted expert in the relocation segment of the real estate business and her knowledge of metro Denver’s most desirable neighborhoods, with particular expertise in the metro area’s southern corridor. The award-winning broker’s high energy approach to business is complemented by her communication skills, outstanding marketing programs, and convenient showings and closings. In addition, Mary Ann works closely on her client’s behalf with lenders, title companies, inspectors, contractors, and other real estate service companies. She is a trusted advisor to her clients and works diligently to fulfill the needs and desires of home buyers and sellers from all occupations and with a wide range of budget considerations.
Prior to pursuing a career in real estate, Mary Ann worked for residential builders in North Dakota and in the metro Denver area. She attended Casper College and the University of Colorado, and enjoys gardening, traveling, writing, and the arts. Mary Ann is a member of the South Metro Denver Realtor Association and believes her comprehensive knowledge of the real estate industry’s special nuances and obstacles is what separates her from mainstream Realtors.
For more information on real estate services from Mary Ann Hinrichsen and to enjoy a rewarding, seamless real estate experience, contact her today!
My Video Introduction
Get In Touch
Complete the form below to send me a message.


 Menu
Menu