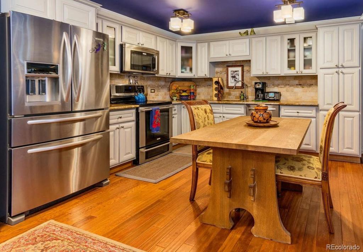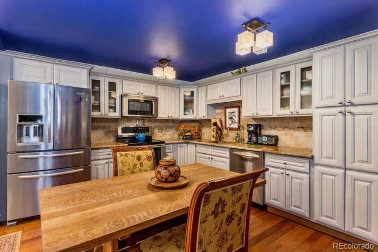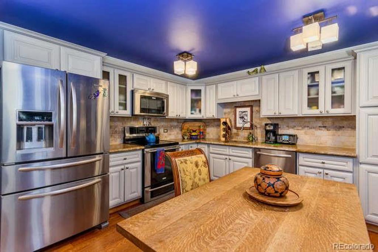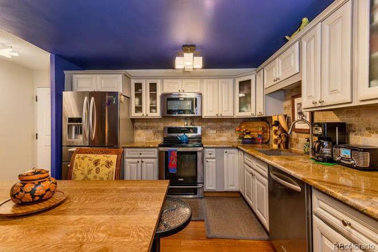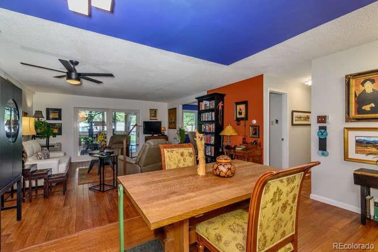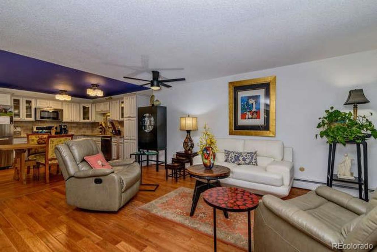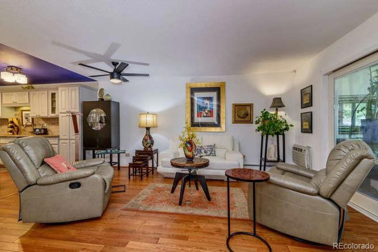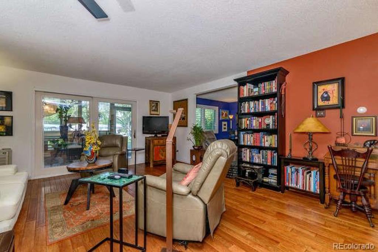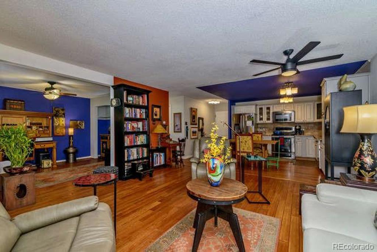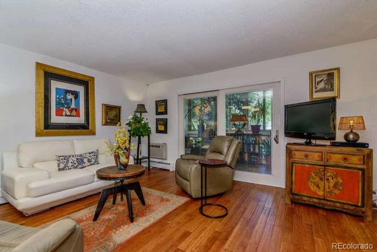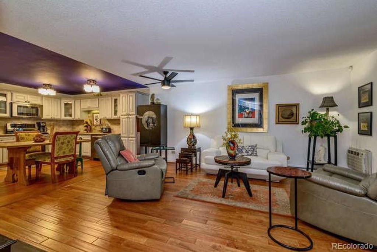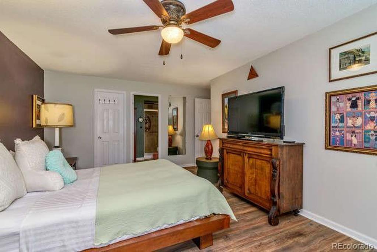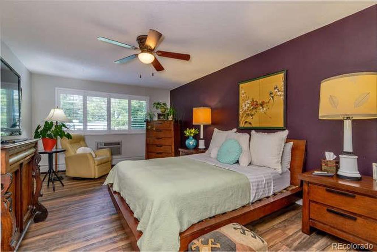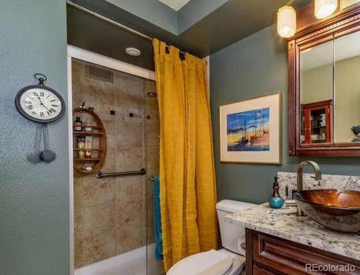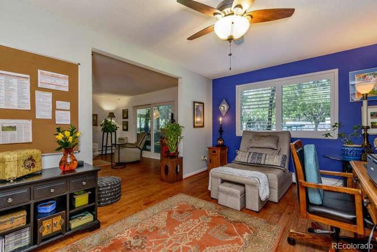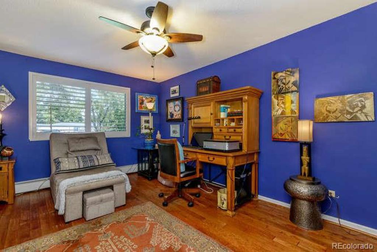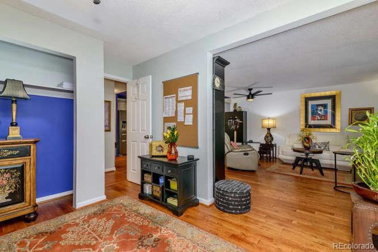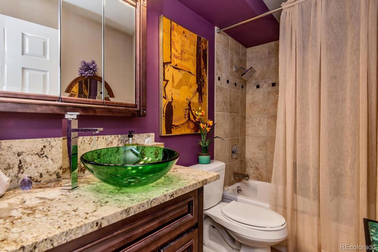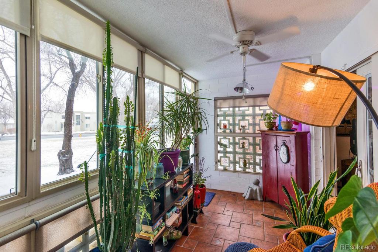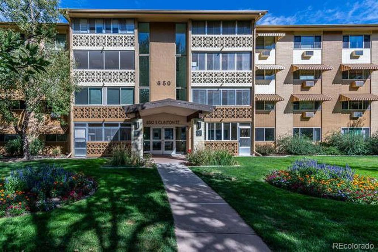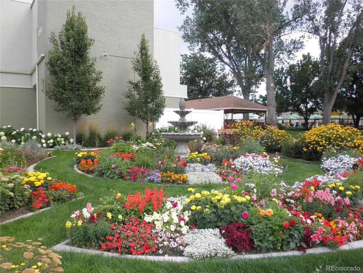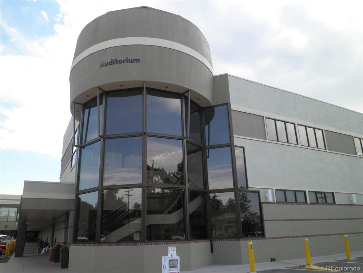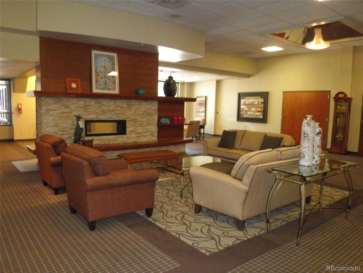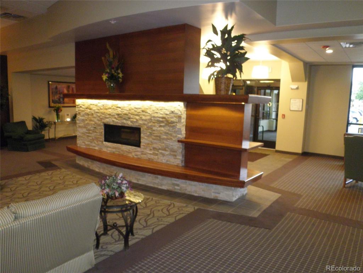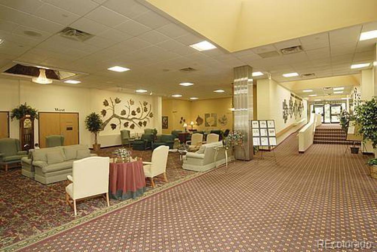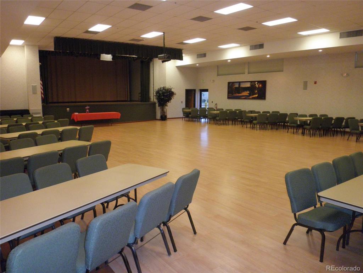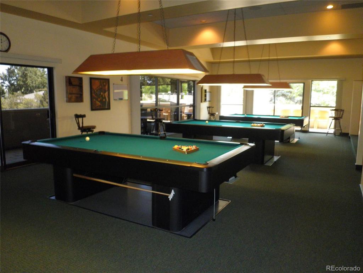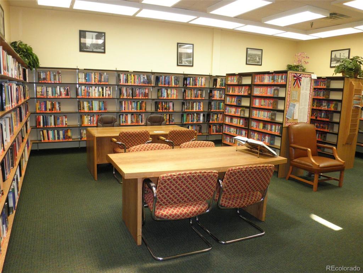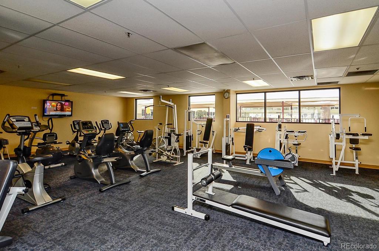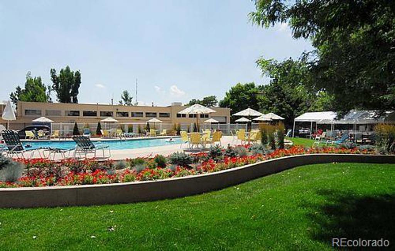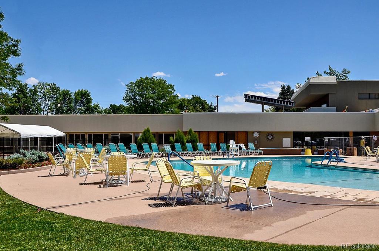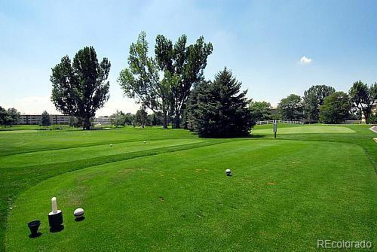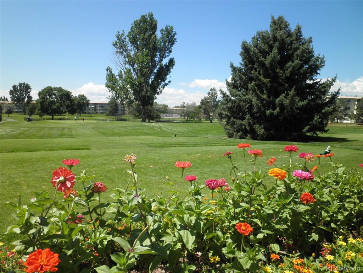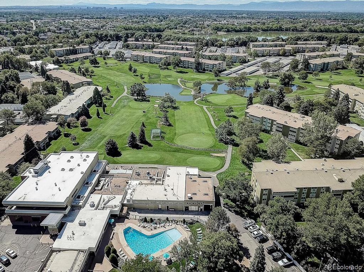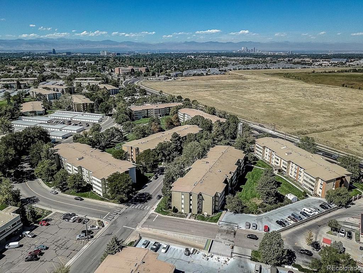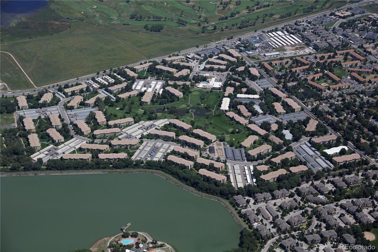Price
$259,000
Sqft
1200.00
Baths
2
Beds
2
Description
Great opportunity- available for in person showings! High end remodeled 1st floor 1200 sf condo, 2 bedrooms/2 bathrooms, a newer built garage with opener, plus 1 additional reserved space! Multi-purpose room w/lots of shelving for extra storage off hall in unit. Kitchen features extended cabinets, granite slab counters, granite single bowl sink, all stainless appliances stay- to include induction stove top, large top french door fridge/bottom drawer freezer. Wood floors throughout kitchen, family room and bedrooms- no carpet! Bathrooms nicely remodeled, with all the big upgrades- new vessel sinks, faucets, granite, plus new bathtub hardware and shower head, pressure balancing valve installed in master shower to maintain even temperature. Fully enclosed upgraded lanai, with double pane vinyl glass and screen windows w/upgraded blinds, and top of the line Neuma vinyl sliding glass doors with built in blinds. 2 newer wall a/c units included. Bedroom windows with plantation shutters. Designer hall lights. New fire rated front door. Bonus storage room on 3rd floor. *Building close to clubhouse! *Colorado's Largest Age 55+ Active Adult Living Condo Community. Did you know? Monthly HOA Dues include annual property taxes! And heat, water, sewer, trash, 24-hour patrolling community responders, and full time onsite management and grounds/building maintenance. Enjoy clubhouse amenities featuring fitness room, indoor/outdoor pool, hot tub, sauna, billiards room, library, craft rooms for ceramics, sewing, woodworking, and more! Full time on-site activities department scheduling a full calendar of activities. Onsite 9 hole par 3 golf course, and restaurant, both open to the public! Garden plot program, private walking trail and nature preserve...the list goes on. RTD Bus Stop in front of building. FHA/VA approved. Close to restaurants, stores, shopping. Minutes to Lowry, Hwy 225, and Cherry Creek**
Virtual Tour / Video
Interior Details
Exterior Details
Land Details
Garage & Parking
Exterior Construction
Financial Details
Schools
Location
Schools
Walk Score®
Contact Me
About Me & My Skills
In addition to her Hall of Fame award, Mary Ann is a recipient of the Realtor of the Year award from the South Metro Denver Realtor Association (SMDRA) and the Colorado Association of Realtors (CAR). She has also been honored with SMDRA’s Lifetime Achievement Award and six distinguished service awards.
Mary Ann has been active with Realtor associations throughout her distinguished career. She has served as a CAR Director, 2021 CAR Treasurer, 2021 Co-chair of the CAR State Convention, 2010 Chair of the CAR state convention, and Vice Chair of the CAR Foundation (the group’s charitable arm) for 2022. In addition, Mary Ann has served as SMDRA’s Chairman of the Board and the 2022 Realtors Political Action Committee representative for the National Association of Realtors.
My History
Mary Ann is a noted expert in the relocation segment of the real estate business and her knowledge of metro Denver’s most desirable neighborhoods, with particular expertise in the metro area’s southern corridor. The award-winning broker’s high energy approach to business is complemented by her communication skills, outstanding marketing programs, and convenient showings and closings. In addition, Mary Ann works closely on her client’s behalf with lenders, title companies, inspectors, contractors, and other real estate service companies. She is a trusted advisor to her clients and works diligently to fulfill the needs and desires of home buyers and sellers from all occupations and with a wide range of budget considerations.
Prior to pursuing a career in real estate, Mary Ann worked for residential builders in North Dakota and in the metro Denver area. She attended Casper College and the University of Colorado, and enjoys gardening, traveling, writing, and the arts. Mary Ann is a member of the South Metro Denver Realtor Association and believes her comprehensive knowledge of the real estate industry’s special nuances and obstacles is what separates her from mainstream Realtors.
For more information on real estate services from Mary Ann Hinrichsen and to enjoy a rewarding, seamless real estate experience, contact her today!
My Video Introduction
Get In Touch
Complete the form below to send me a message.


 Menu
Menu