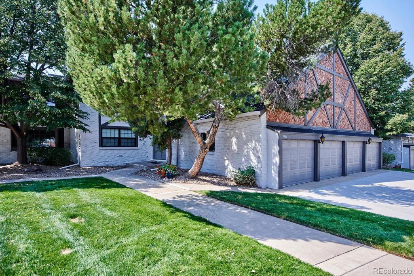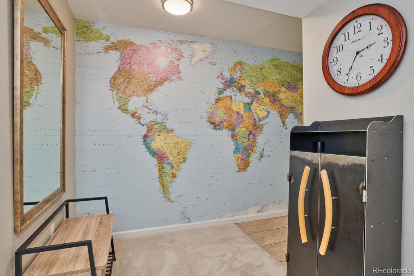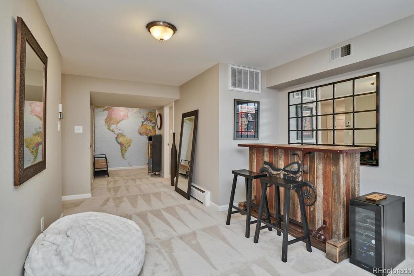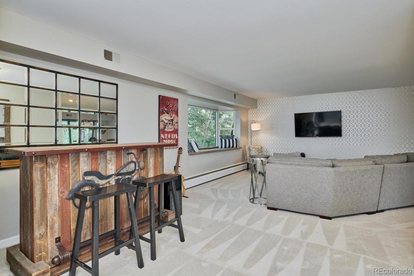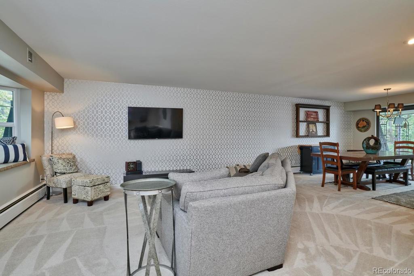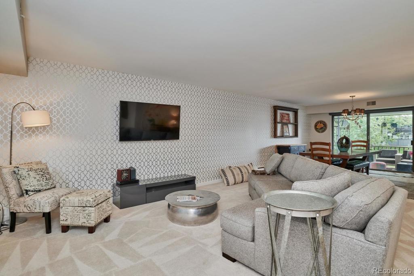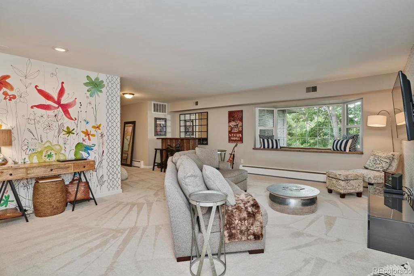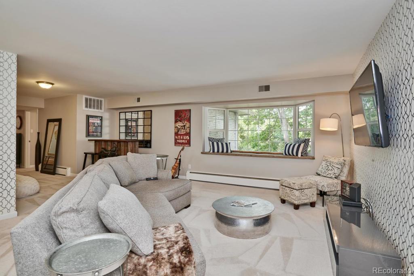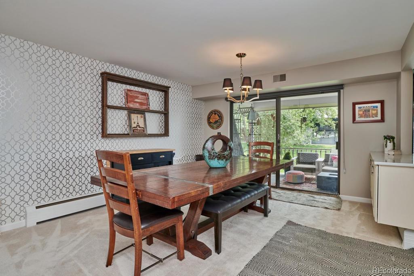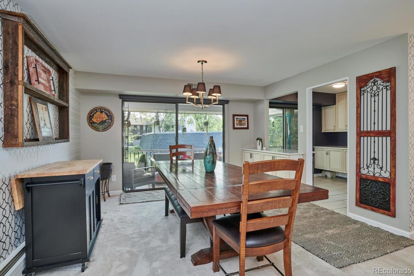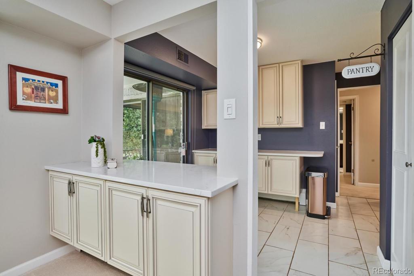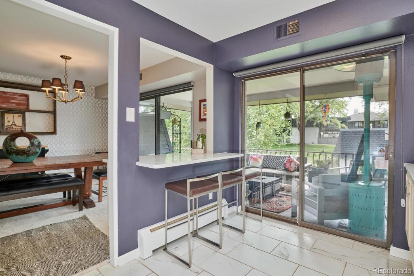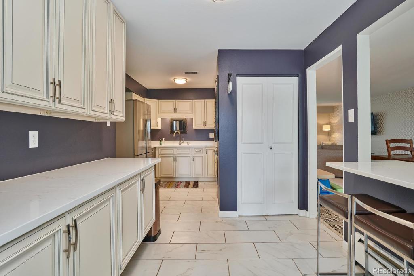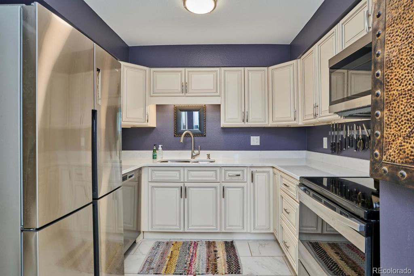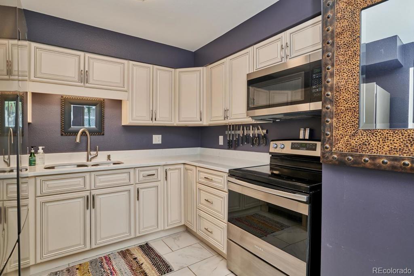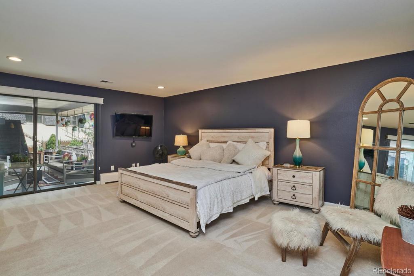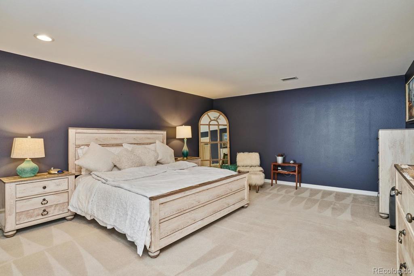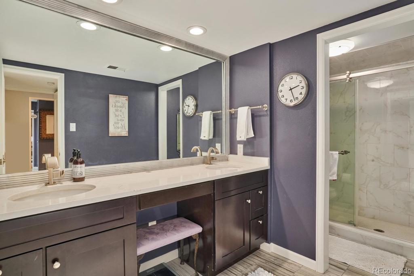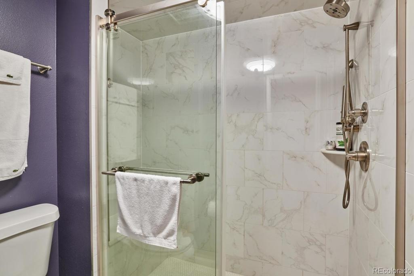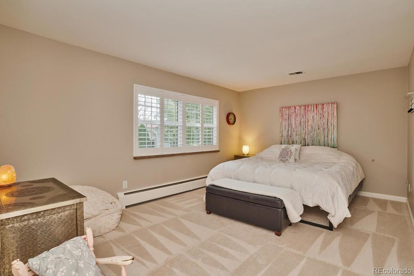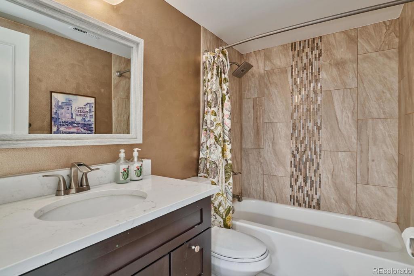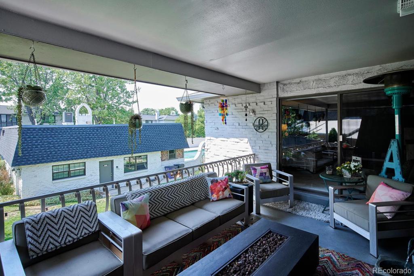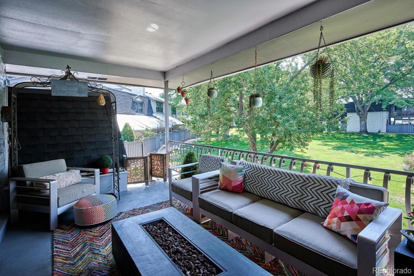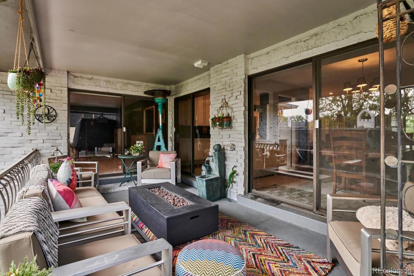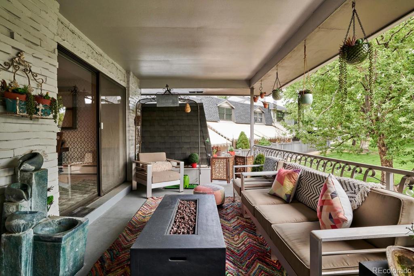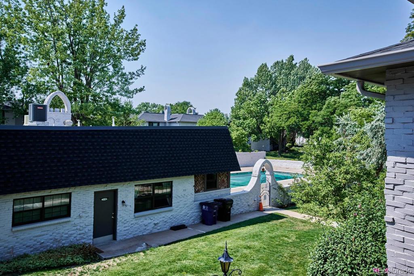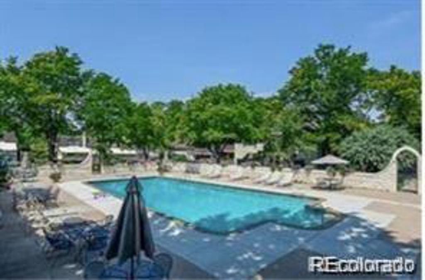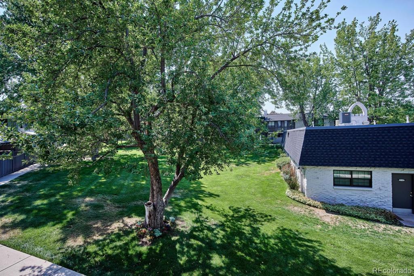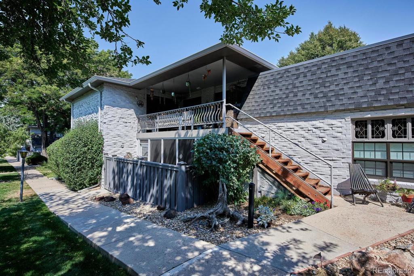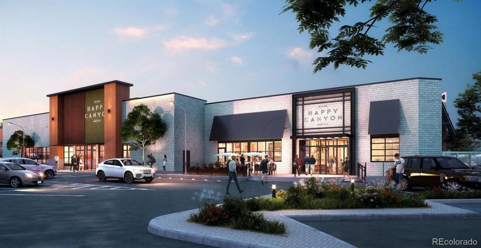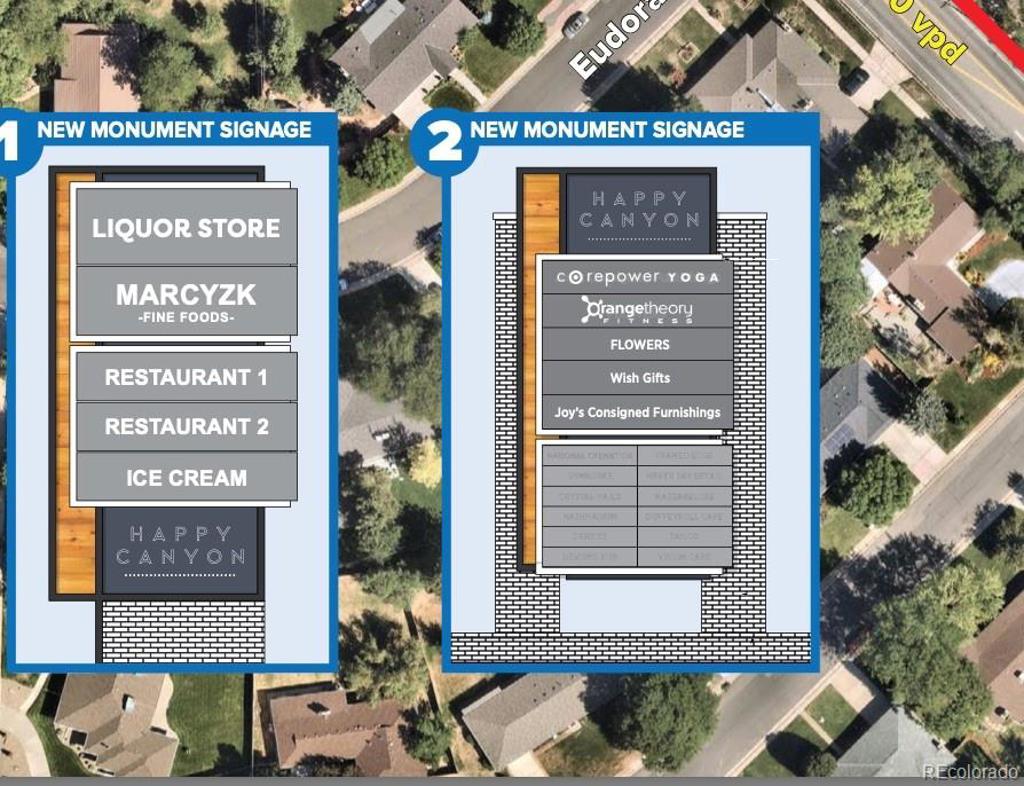Price
$365,900
Sqft
1845.00
Baths
2
Beds
2
Description
Enter into the common foyer with a European feel. HOA covers everything but electric and cable. Remodeled 1845 square foot ranch town home lives large with roomy entrance. Two amazing over-sized master suites, spacious living room, dining area and beautiful kitchen with soft closed cabinets and lots of them. Kitchen boasts of spacious bar area for entertaining and simple family use, includes two pantry closets and stainless steel appliances. This home has 3 large sliding glass doors that exit onto your very own balcony that overlook the courtyard which looks like your own park in the city. 50 steps from your staircase is the private heated swimming pool for the less than 70 family units in this Southmoor Condo neighborhood. Wait till you see the largest master bedroom with two walk in closets and an additional full size closet for linens and misc. items. Master bath has soft close cabinets with quartz counter-tops and lovely over-sized shower with trendy barn style glass doors. Master suite has its own large sliding glass door that goes out to your private covered balcony, great outdoor space all year round. 2nd Master is over-sized as well with one walk in closed and an additional over-sized closet for all your things plus more. Remodeled bathroom with tub and beautiful tile work. 3 Sliding glass doors all have custom made window coverings, included and the 2nd bedroom has new custom plantation shutters. In home laundry space with additional storage. Garage comes with automatic opener and exterior key pad. Garage is deep and fits a small SUV! Updated electric, new a/c and furnace. Easy access to just about everywhere. Walking distance to recently updated Happy Canyon shopping center with boutiques, yoga and fitness spots, Starbucks, and coming soon, Marczyk Fine Food! Minutes to Cherry Creek, Downtown, DTC, Inverness and Park Meadows.
This home is a must see in person.
Property Level and Sizes
Interior Details
Exterior Details
Land Details
Garage & Parking
Exterior Construction
Financial Details
Schools
Location
Schools
Walk Score®
Contact Me
About Me & My Skills
In addition to her Hall of Fame award, Mary Ann is a recipient of the Realtor of the Year award from the South Metro Denver Realtor Association (SMDRA) and the Colorado Association of Realtors (CAR). She has also been honored with SMDRA’s Lifetime Achievement Award and six distinguished service awards.
Mary Ann has been active with Realtor associations throughout her distinguished career. She has served as a CAR Director, 2021 CAR Treasurer, 2021 Co-chair of the CAR State Convention, 2010 Chair of the CAR state convention, and Vice Chair of the CAR Foundation (the group’s charitable arm) for 2022. In addition, Mary Ann has served as SMDRA’s Chairman of the Board and the 2022 Realtors Political Action Committee representative for the National Association of Realtors.
My History
Mary Ann is a noted expert in the relocation segment of the real estate business and her knowledge of metro Denver’s most desirable neighborhoods, with particular expertise in the metro area’s southern corridor. The award-winning broker’s high energy approach to business is complemented by her communication skills, outstanding marketing programs, and convenient showings and closings. In addition, Mary Ann works closely on her client’s behalf with lenders, title companies, inspectors, contractors, and other real estate service companies. She is a trusted advisor to her clients and works diligently to fulfill the needs and desires of home buyers and sellers from all occupations and with a wide range of budget considerations.
Prior to pursuing a career in real estate, Mary Ann worked for residential builders in North Dakota and in the metro Denver area. She attended Casper College and the University of Colorado, and enjoys gardening, traveling, writing, and the arts. Mary Ann is a member of the South Metro Denver Realtor Association and believes her comprehensive knowledge of the real estate industry’s special nuances and obstacles is what separates her from mainstream Realtors.
For more information on real estate services from Mary Ann Hinrichsen and to enjoy a rewarding, seamless real estate experience, contact her today!
My Video Introduction
Get In Touch
Complete the form below to send me a message.


 Menu
Menu