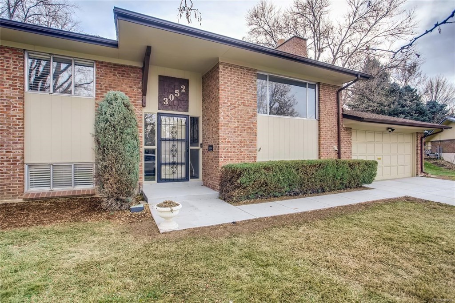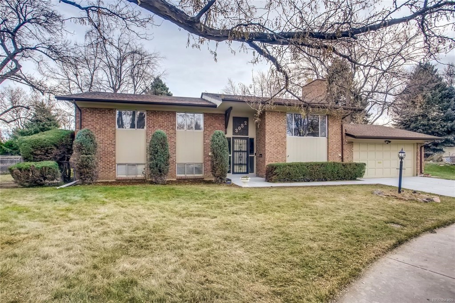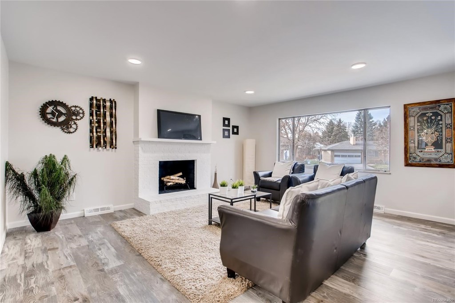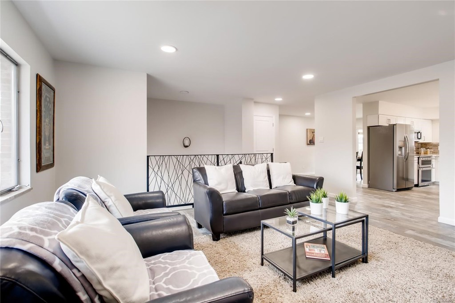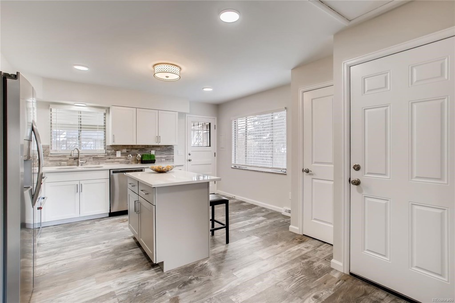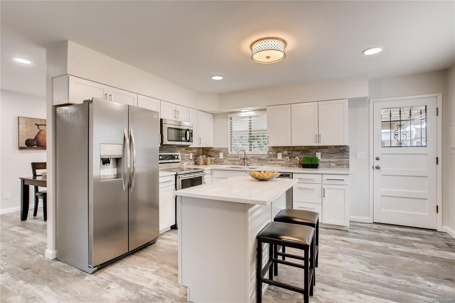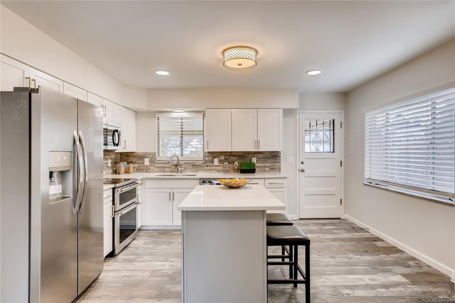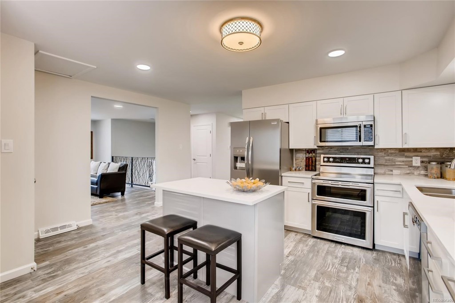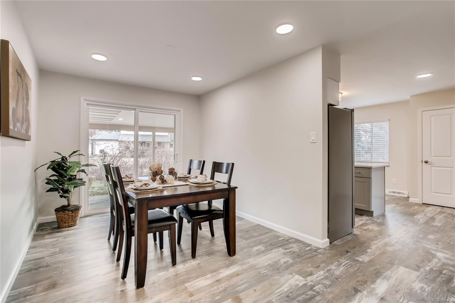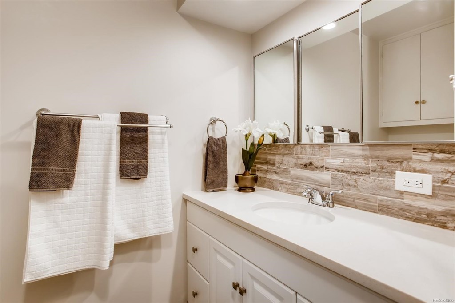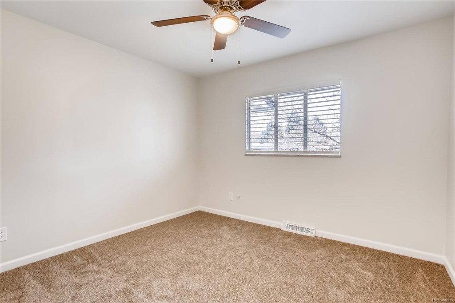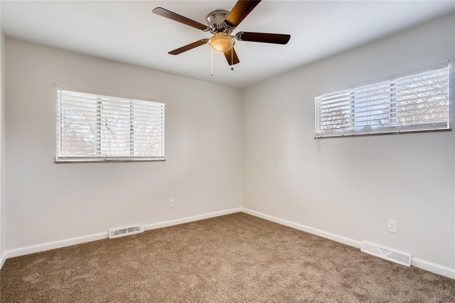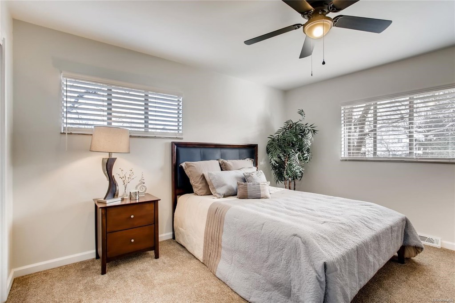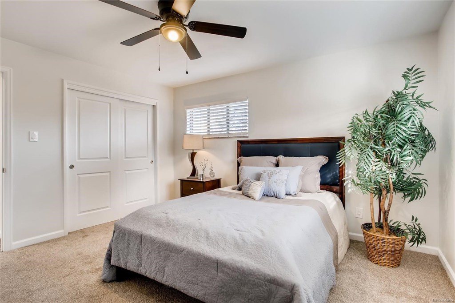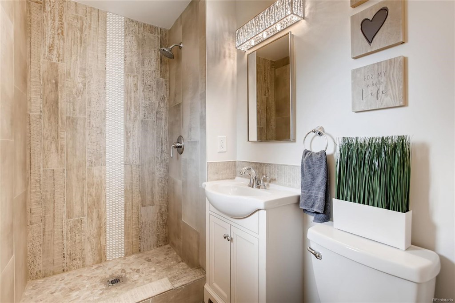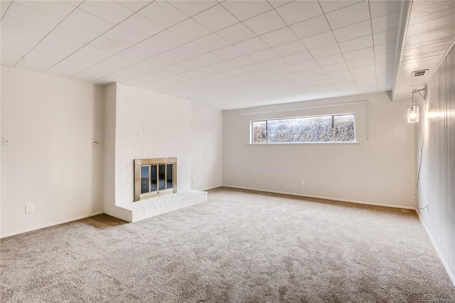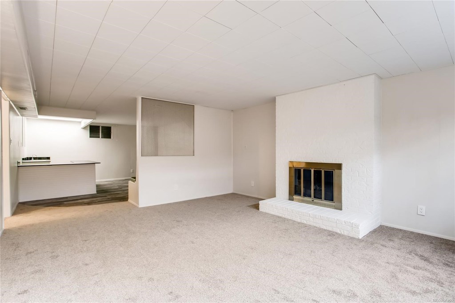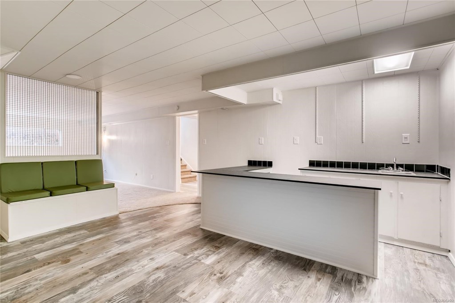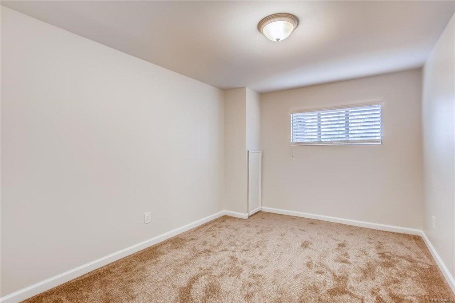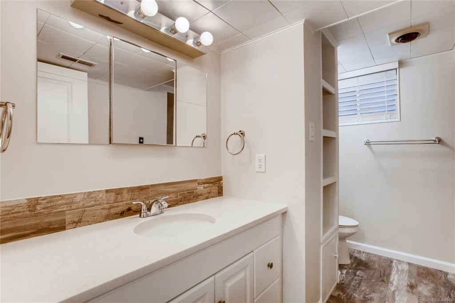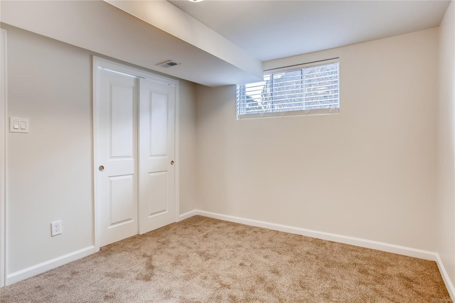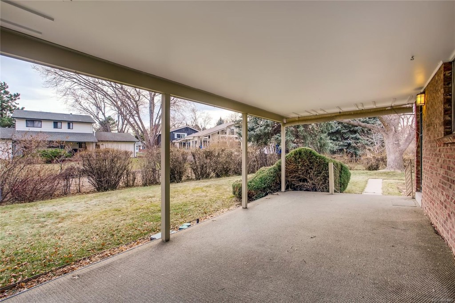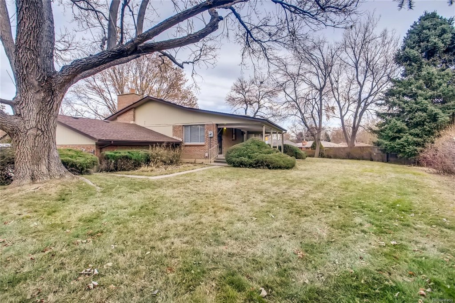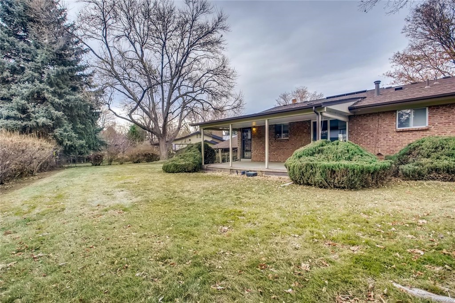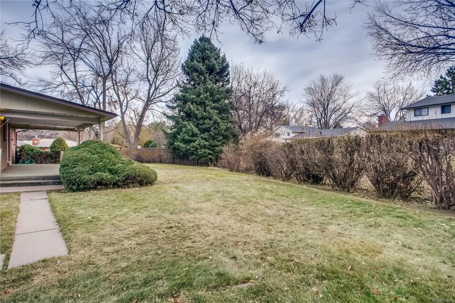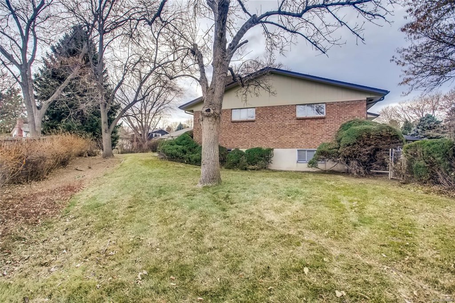Price
$625,000
Sqft
2880.00
Baths
3
Beds
5
Description
Welcome to your COMPLETELY RENOVATED HOME for the Holidays. Situated on a quiet CUL-DE-SAC. Perfect Central Denver Location! Luxury Finishes throughout that you will not find anywhere near this price point! All NEW Kitchen: Diamond Cabinetry, White Ice Quartz Countertops and Island, Undermount Sink, Pull-out Faucet, Energy Star SS Appliances with Kitchen Aid Double Oven, and large Pantry. All 3 Bathrooms are NEW: Vanities with Quartz Countertops, Designer Tile with Mosaics, Shower Valves, Faucets, Toilets, Bathroom Hardware, and Resurfaced Tub. Luxury Waterproof Vinyl Plank Flooring, New Carpet and Upgraded Pad, All New Led lighting throughout. Custom Handrail, All New Doors, Casing, Trim, and Hardware. Updated Electrical Switches and Outlets, New Water Heater, New Concrete Driveway and Walkway, 2 Fireplaces, Lower Level Bar, Covered Patio, Water Softener, Washer and Dryer Included, RING Doorbell, NO HOA! Easy commute to I-25, 285 (Hampden), 225 or use Light Rail! TRUE TURN KEY HOME!
Property Level and Sizes
Interior Details
Exterior Details
Land Details
Garage & Parking
Exterior Construction
Financial Details
Schools
Location
Schools
Walk Score®
Contact Me
About Me & My Skills
In addition to her Hall of Fame award, Mary Ann is a recipient of the Realtor of the Year award from the South Metro Denver Realtor Association (SMDRA) and the Colorado Association of Realtors (CAR). She has also been honored with SMDRA’s Lifetime Achievement Award and six distinguished service awards.
Mary Ann has been active with Realtor associations throughout her distinguished career. She has served as a CAR Director, 2021 CAR Treasurer, 2021 Co-chair of the CAR State Convention, 2010 Chair of the CAR state convention, and Vice Chair of the CAR Foundation (the group’s charitable arm) for 2022. In addition, Mary Ann has served as SMDRA’s Chairman of the Board and the 2022 Realtors Political Action Committee representative for the National Association of Realtors.
My History
Mary Ann is a noted expert in the relocation segment of the real estate business and her knowledge of metro Denver’s most desirable neighborhoods, with particular expertise in the metro area’s southern corridor. The award-winning broker’s high energy approach to business is complemented by her communication skills, outstanding marketing programs, and convenient showings and closings. In addition, Mary Ann works closely on her client’s behalf with lenders, title companies, inspectors, contractors, and other real estate service companies. She is a trusted advisor to her clients and works diligently to fulfill the needs and desires of home buyers and sellers from all occupations and with a wide range of budget considerations.
Prior to pursuing a career in real estate, Mary Ann worked for residential builders in North Dakota and in the metro Denver area. She attended Casper College and the University of Colorado, and enjoys gardening, traveling, writing, and the arts. Mary Ann is a member of the South Metro Denver Realtor Association and believes her comprehensive knowledge of the real estate industry’s special nuances and obstacles is what separates her from mainstream Realtors.
For more information on real estate services from Mary Ann Hinrichsen and to enjoy a rewarding, seamless real estate experience, contact her today!
My Video Introduction
Get In Touch
Complete the form below to send me a message.


 Menu
Menu