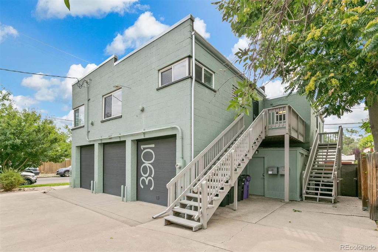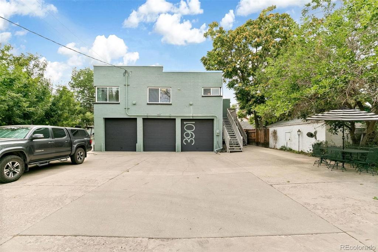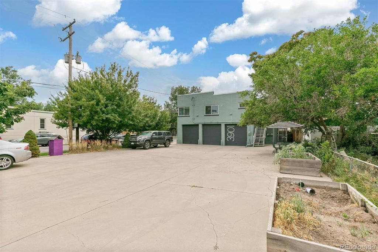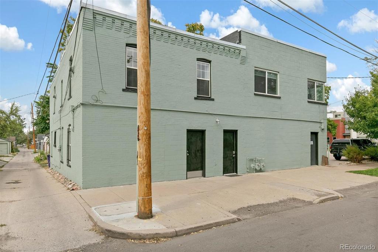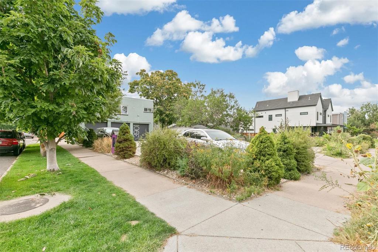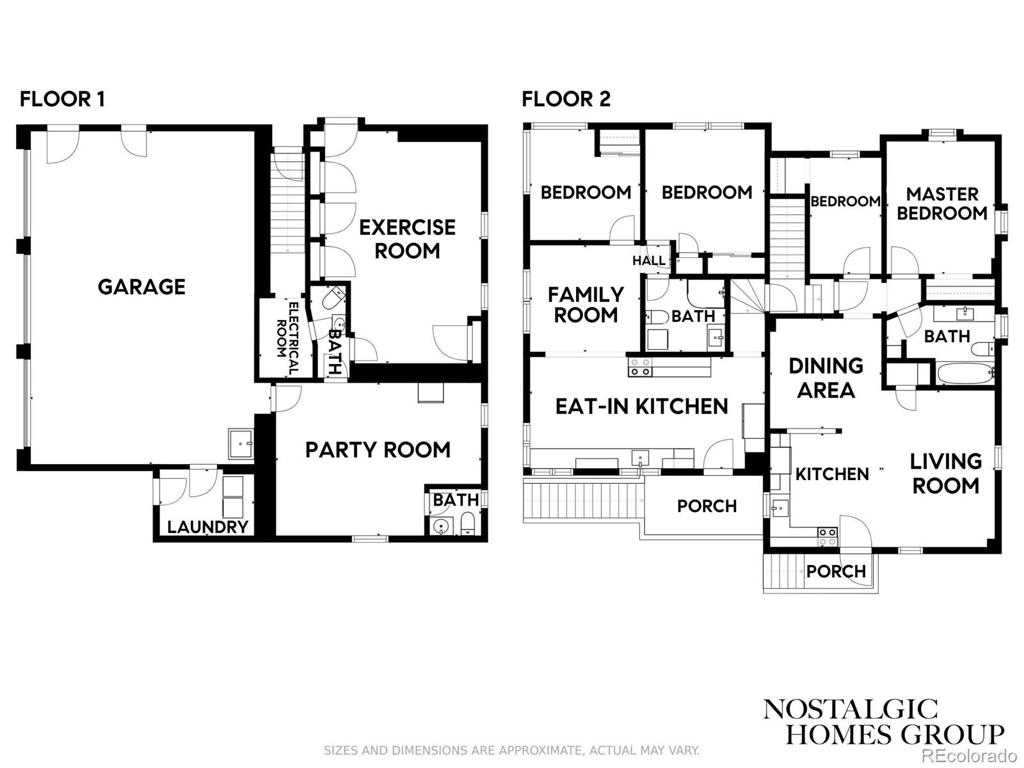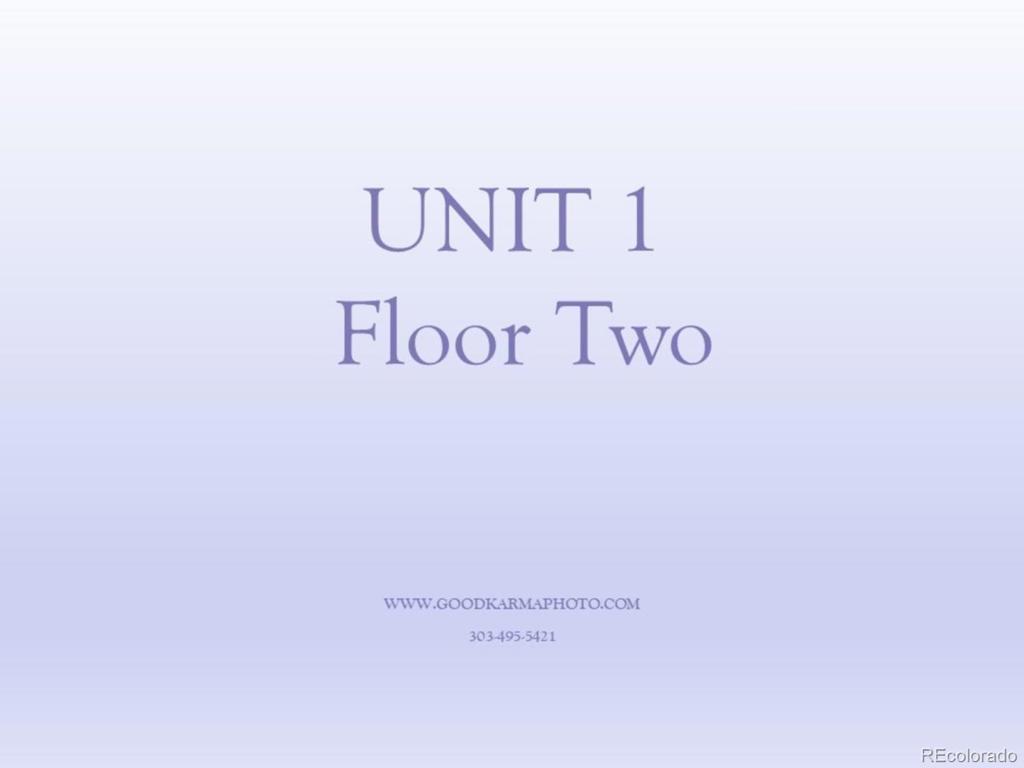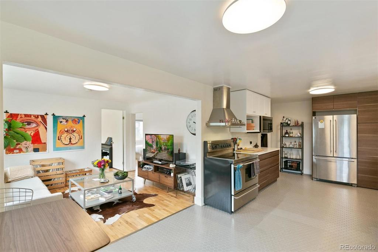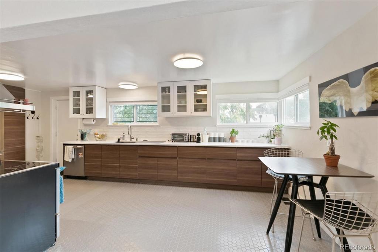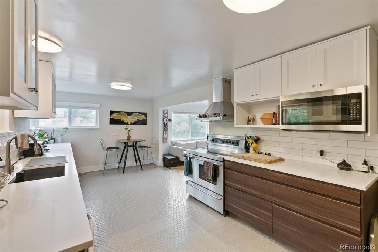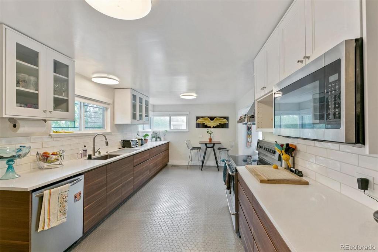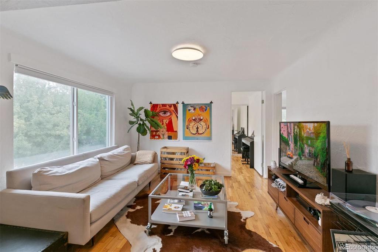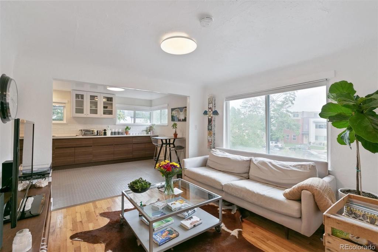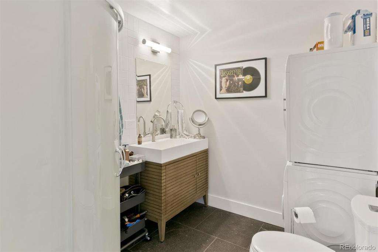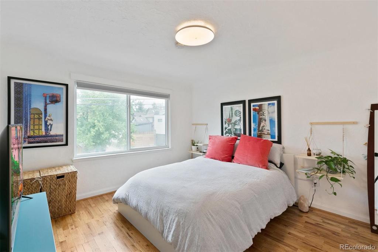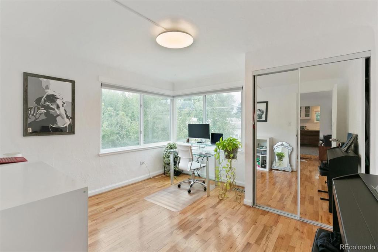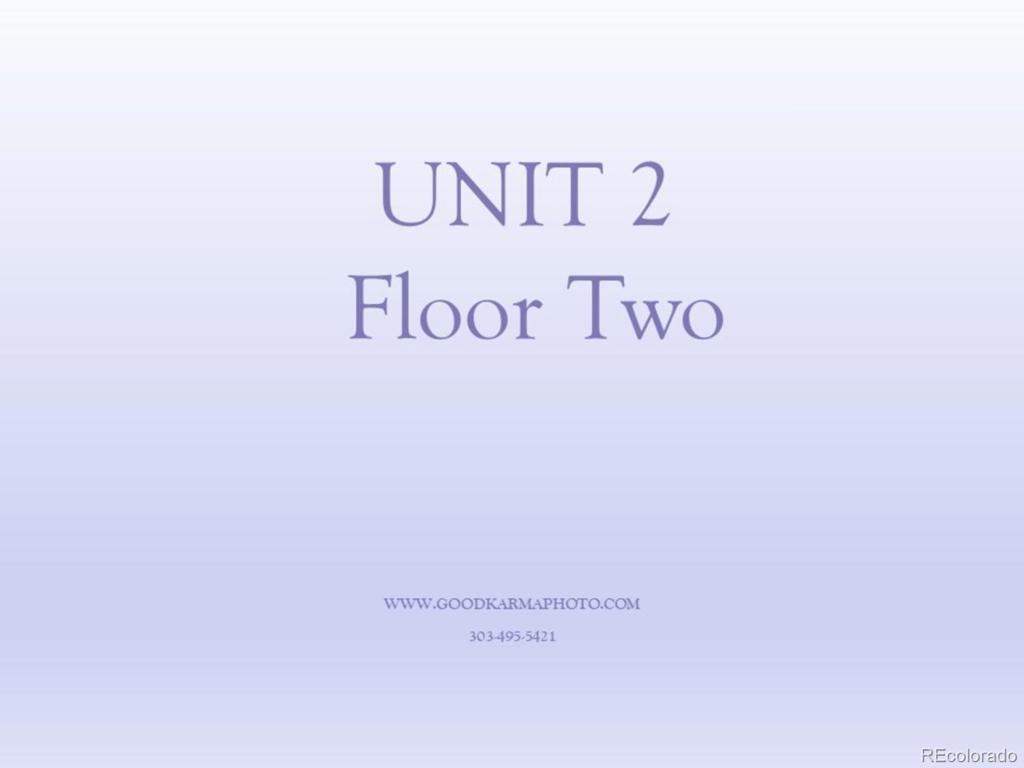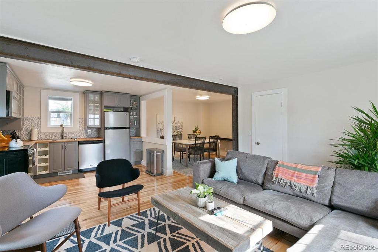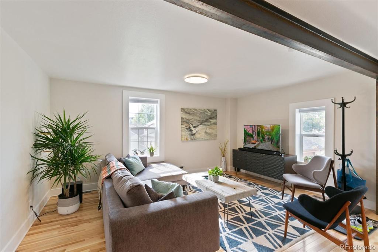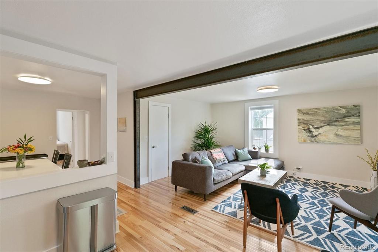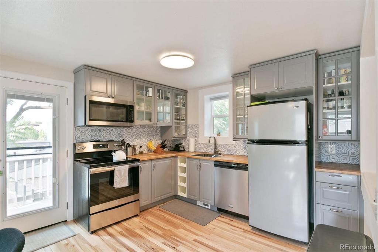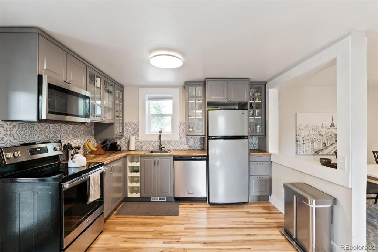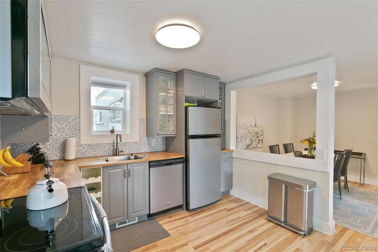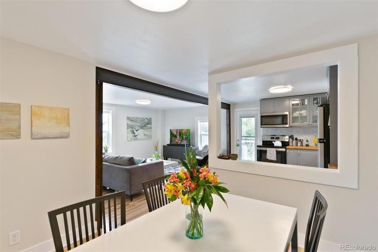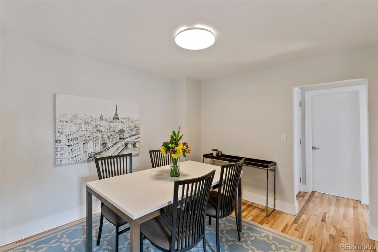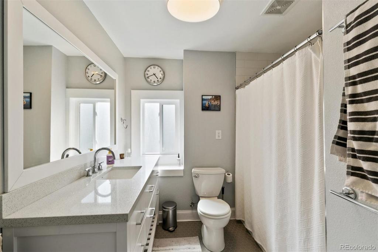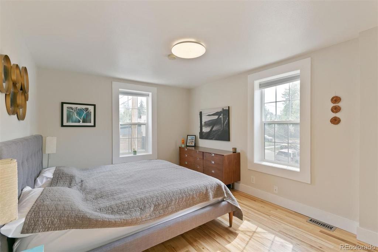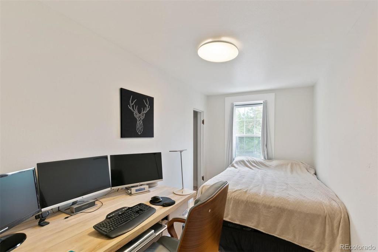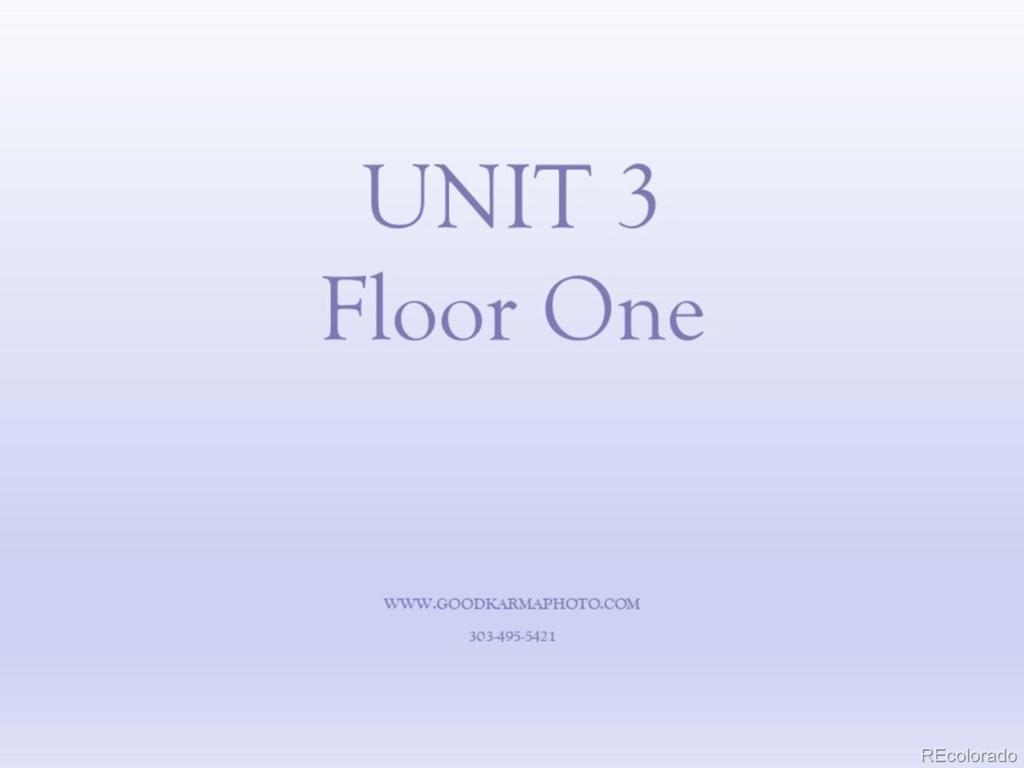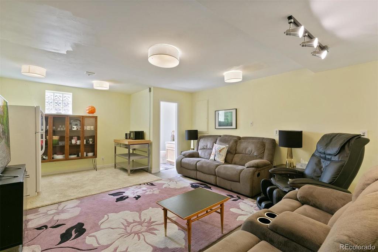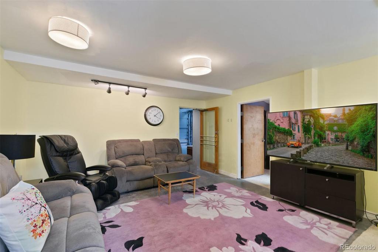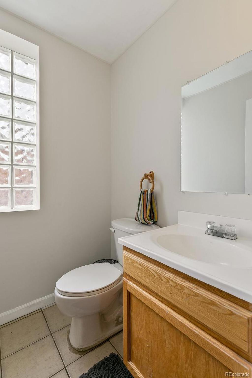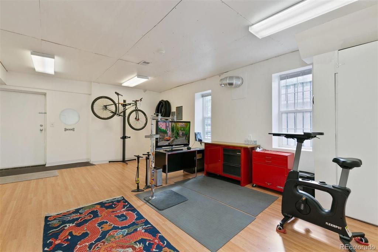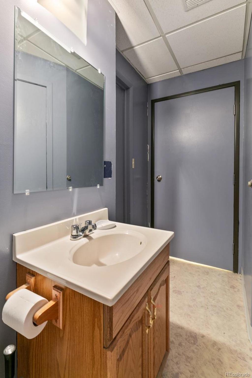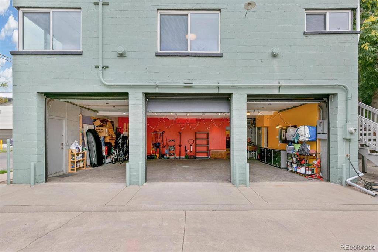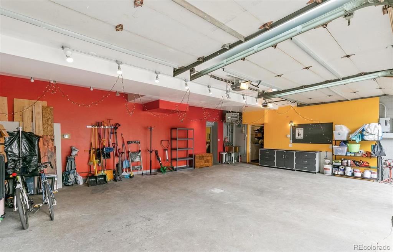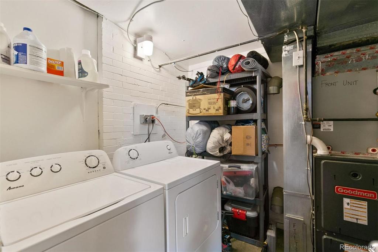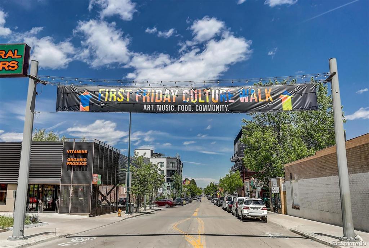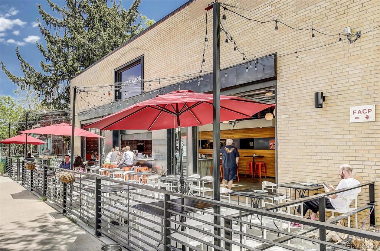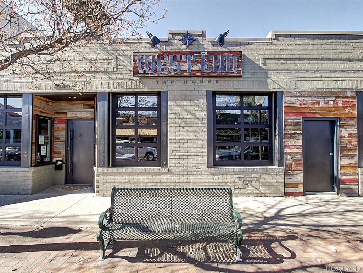Price
$1,200,000
Sqft
3770.00
Baths
0
Beds
0
Description
2 Apartments And Work Space In Ideal Berkeley Location! 1 Block to all of the Berkeley haps! Live Here For FREE! Live in one of the 2 bed/1 bath 2nd story units - each with 900 square feet of NEW finishes - and rent the 2nd apartment and workspace to completely offset your mortgage! Both apartments live roomy and stylishly - open floorplans, impressive finishes throughout! 3901 Utica has a brand new kitchen with quartz tops, new cabs, stainless steel appliances - classy new bathroom as well. 3903 (most western facing unit) has new kitchen with gray cabs and butcher block tops, also with a new bathroom! Systems are fully updated, both with Central Air. Main floor consists of a giant 764 sqft heated 3 car garage that serves 3 cars + storage, laundry for unit 3903, pictured entertainment area large enough for a quiet worker to operate in - the pictured bike shop space could function as a bike repair shop, home office, gym space, school space for the kids, etc... Each studio area has a half bath. You could keep the benefit of the party room on main floor plus the garage bays for your own needs - parking, entertainment - home office or gym space for yourself... Imagine the possibilities! Live in the 2/1 for awhile then rehab the whole building for your personal dream house residence or...? 6250 square foot lot zoned U-TU-C. *Absolutely No Access To The Apartments Without Contract. No Exceptions* You can see main floor main floor garage, party room, bike shop space on Friday's from Noon to 5pm or Saturday's from 10am to 1pm or Monday's 12-5pm. 3903 is rented for $1900/mo and is a month to month beginning 9-4-20. 3901 is rented for $2000/mo and has a lease through May 2021. No signed leases on the main floor.
Virtual Tour / Video
Property Level and Sizes
Interior Details
Exterior Details
Garage & Parking
Exterior Construction
Financial Details
Schools
Location
Schools
Walk Score®
Contact Me
About Me & My Skills
In addition to her Hall of Fame award, Mary Ann is a recipient of the Realtor of the Year award from the South Metro Denver Realtor Association (SMDRA) and the Colorado Association of Realtors (CAR). She has also been honored with SMDRA’s Lifetime Achievement Award and six distinguished service awards.
Mary Ann has been active with Realtor associations throughout her distinguished career. She has served as a CAR Director, 2021 CAR Treasurer, 2021 Co-chair of the CAR State Convention, 2010 Chair of the CAR state convention, and Vice Chair of the CAR Foundation (the group’s charitable arm) for 2022. In addition, Mary Ann has served as SMDRA’s Chairman of the Board and the 2022 Realtors Political Action Committee representative for the National Association of Realtors.
My History
Mary Ann is a noted expert in the relocation segment of the real estate business and her knowledge of metro Denver’s most desirable neighborhoods, with particular expertise in the metro area’s southern corridor. The award-winning broker’s high energy approach to business is complemented by her communication skills, outstanding marketing programs, and convenient showings and closings. In addition, Mary Ann works closely on her client’s behalf with lenders, title companies, inspectors, contractors, and other real estate service companies. She is a trusted advisor to her clients and works diligently to fulfill the needs and desires of home buyers and sellers from all occupations and with a wide range of budget considerations.
Prior to pursuing a career in real estate, Mary Ann worked for residential builders in North Dakota and in the metro Denver area. She attended Casper College and the University of Colorado, and enjoys gardening, traveling, writing, and the arts. Mary Ann is a member of the South Metro Denver Realtor Association and believes her comprehensive knowledge of the real estate industry’s special nuances and obstacles is what separates her from mainstream Realtors.
For more information on real estate services from Mary Ann Hinrichsen and to enjoy a rewarding, seamless real estate experience, contact her today!
My Video Introduction
Get In Touch
Complete the form below to send me a message.


 Menu
Menu