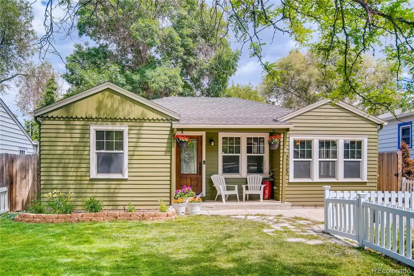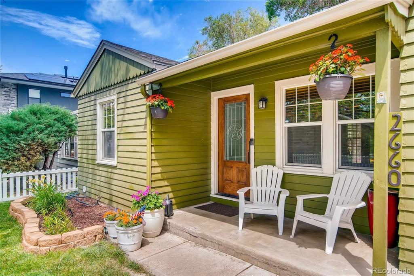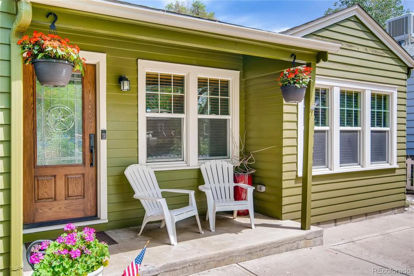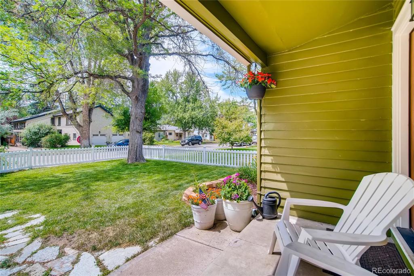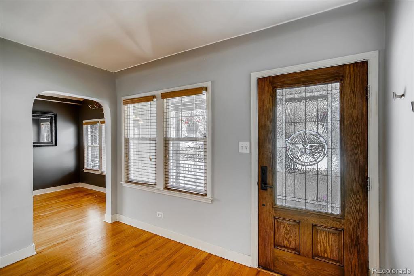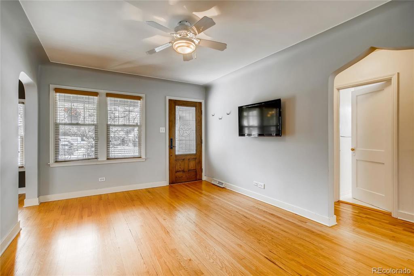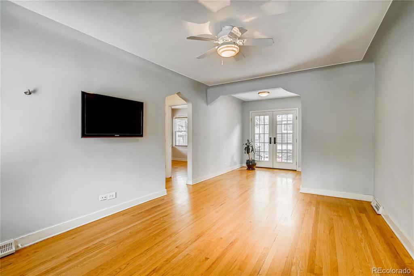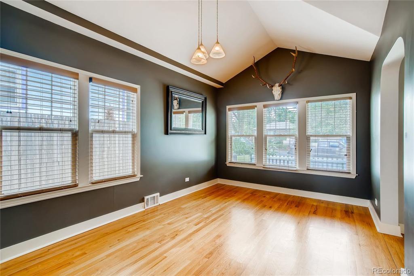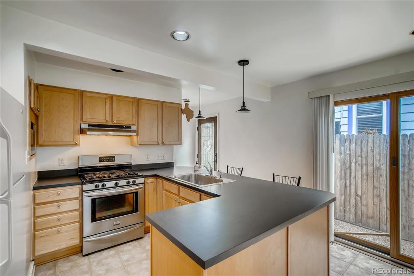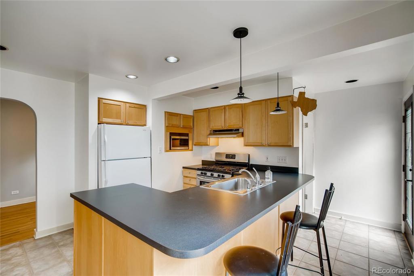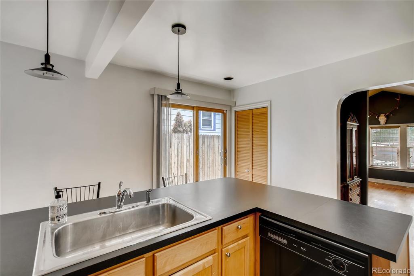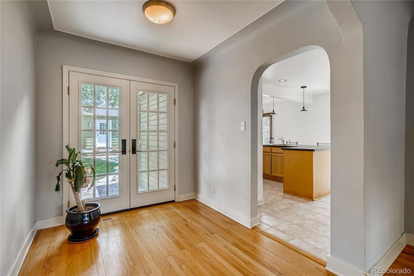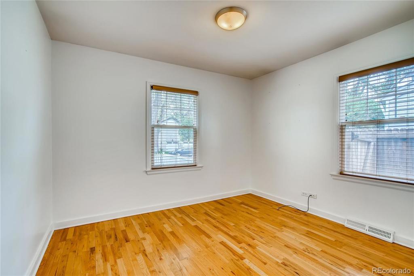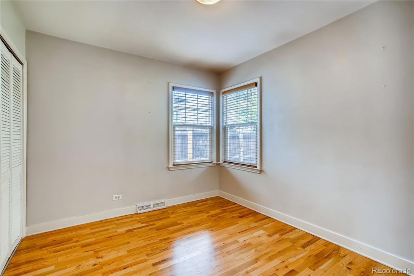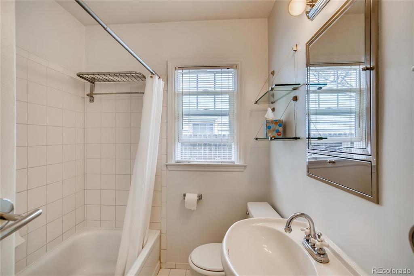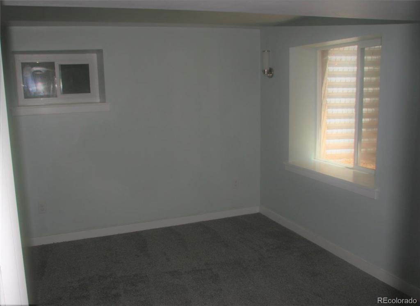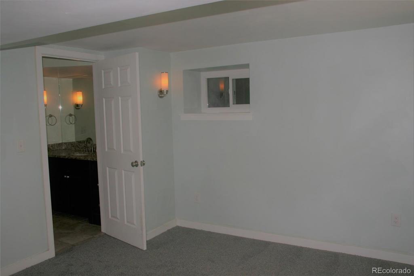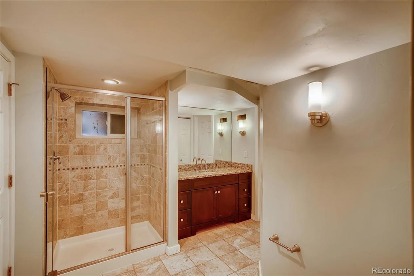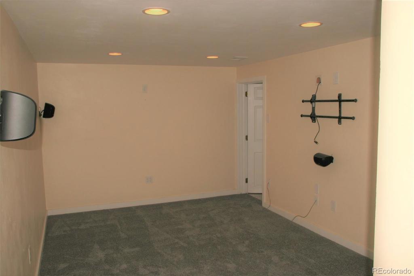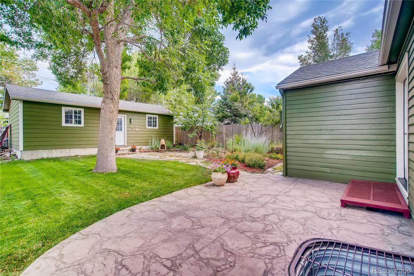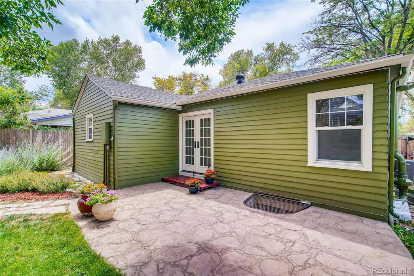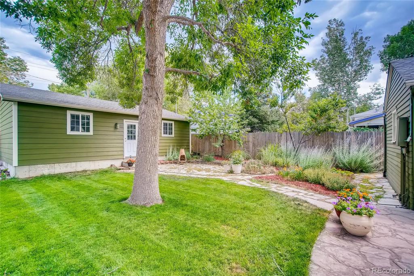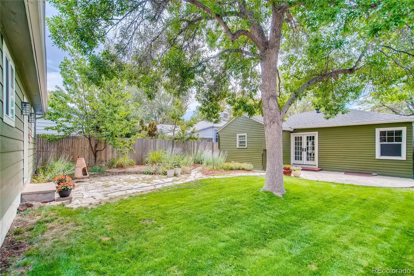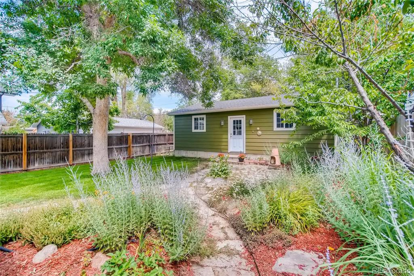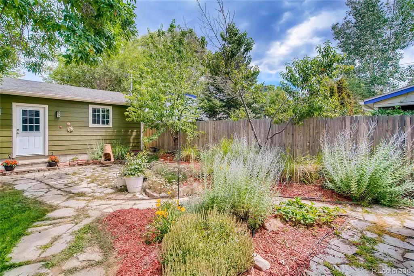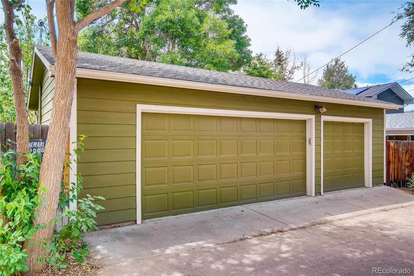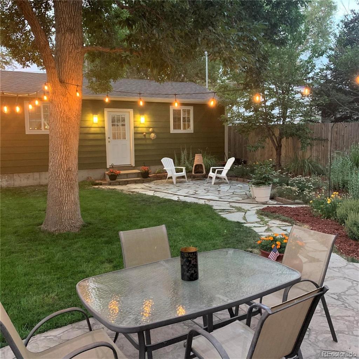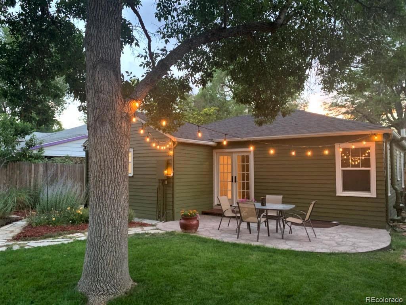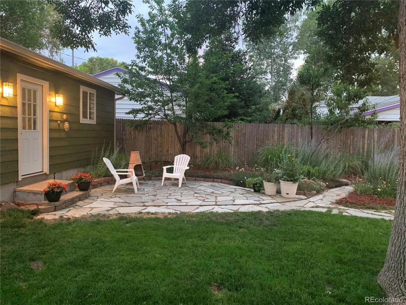Price
$640,000
Sqft
1919.00
Baths
2
Beds
3
Description
Welcome to this beautiful 3 bedroom 2 bath home close to DU. Upon walking through the ornate glass front door, the balance of natural light with the original hardwood floors and coved ceilings instills a warm and welcoming ambiance. The kitchen, featuring 5-burner gas stove, ample cabinet space and a large pantry, flows to a dining area with French doors out to the landscaped backyard, perfect for entertaining. The mature trees provide shade over the 2 patio seating areas, perennials that bloom from early spring into the fall, as well as cherry and peach trees make this your ideal summer sanctuary. An oversized 3 car garage provides room for parking and additional entertaining plus rafters storage! Master bedroom features en-suite bath and full egress windows for plenty of natural light. Bonus features include vaulted ceilings, Theatre room with surround sound (5.1) wired, many closets for extra storage, radon system, sprinkler system. Newer water heater, A/C, furnace, roof, siding and window trim, sump pump and fence. Great location, walking distance to restaurants and shopping, Denver Beer Co. soon to have brewery and taproom within 10 min walk, close to Harvard Gulch Trail and DeBoer Park, quick and easy access to I-25.
Virtual Tour / Video
Property Level and Sizes
Interior Details
Exterior Details
Land Details
Garage & Parking
Exterior Construction
Financial Details
Schools
Location
Schools
Walk Score®
Contact Me
About Me & My Skills
In addition to her Hall of Fame award, Mary Ann is a recipient of the Realtor of the Year award from the South Metro Denver Realtor Association (SMDRA) and the Colorado Association of Realtors (CAR). She has also been honored with SMDRA’s Lifetime Achievement Award and six distinguished service awards.
Mary Ann has been active with Realtor associations throughout her distinguished career. She has served as a CAR Director, 2021 CAR Treasurer, 2021 Co-chair of the CAR State Convention, 2010 Chair of the CAR state convention, and Vice Chair of the CAR Foundation (the group’s charitable arm) for 2022. In addition, Mary Ann has served as SMDRA’s Chairman of the Board and the 2022 Realtors Political Action Committee representative for the National Association of Realtors.
My History
Mary Ann is a noted expert in the relocation segment of the real estate business and her knowledge of metro Denver’s most desirable neighborhoods, with particular expertise in the metro area’s southern corridor. The award-winning broker’s high energy approach to business is complemented by her communication skills, outstanding marketing programs, and convenient showings and closings. In addition, Mary Ann works closely on her client’s behalf with lenders, title companies, inspectors, contractors, and other real estate service companies. She is a trusted advisor to her clients and works diligently to fulfill the needs and desires of home buyers and sellers from all occupations and with a wide range of budget considerations.
Prior to pursuing a career in real estate, Mary Ann worked for residential builders in North Dakota and in the metro Denver area. She attended Casper College and the University of Colorado, and enjoys gardening, traveling, writing, and the arts. Mary Ann is a member of the South Metro Denver Realtor Association and believes her comprehensive knowledge of the real estate industry’s special nuances and obstacles is what separates her from mainstream Realtors.
For more information on real estate services from Mary Ann Hinrichsen and to enjoy a rewarding, seamless real estate experience, contact her today!
My Video Introduction
Get In Touch
Complete the form below to send me a message.


 Menu
Menu