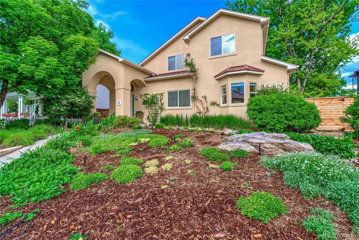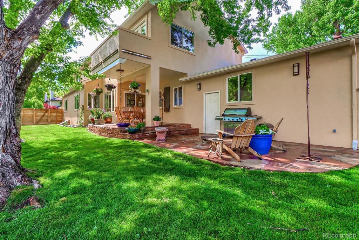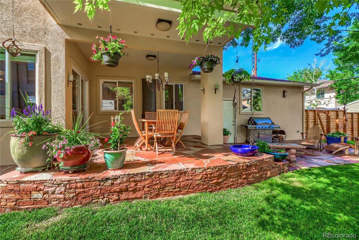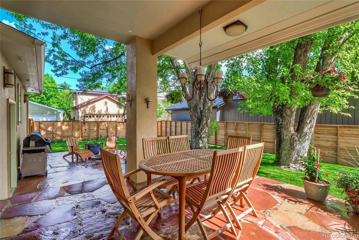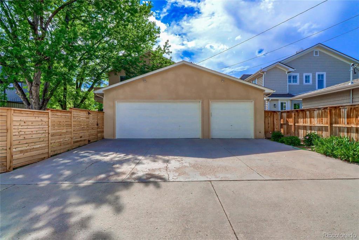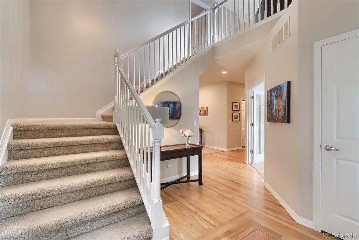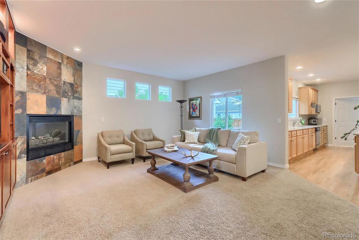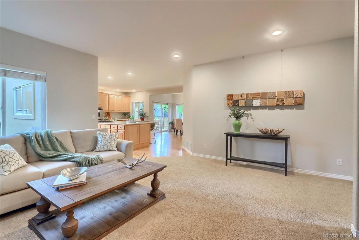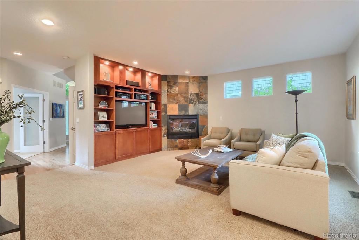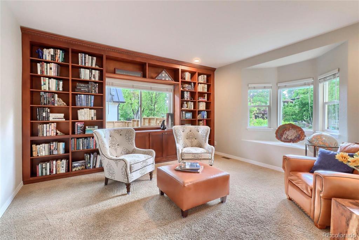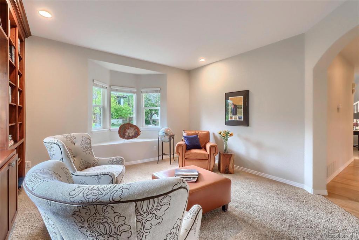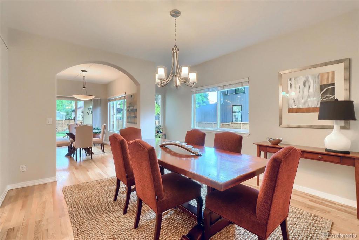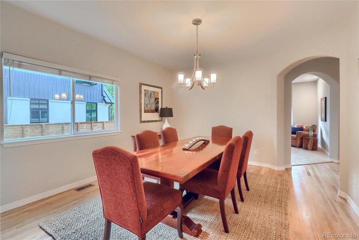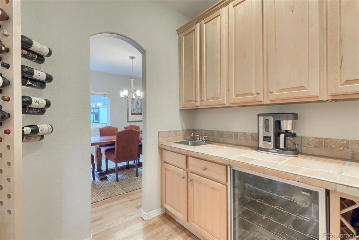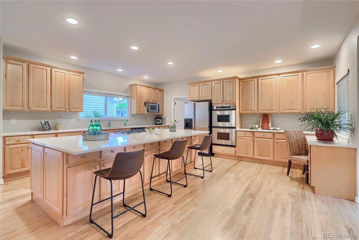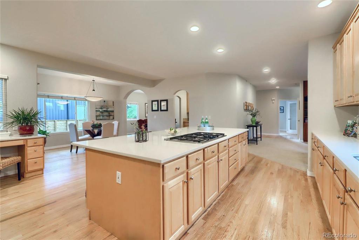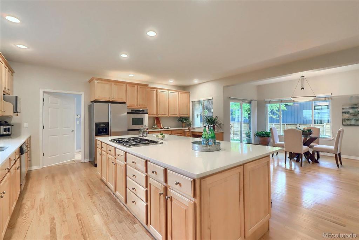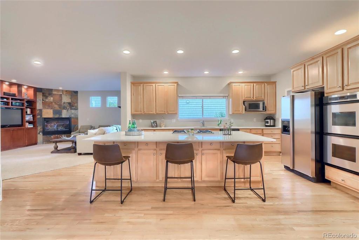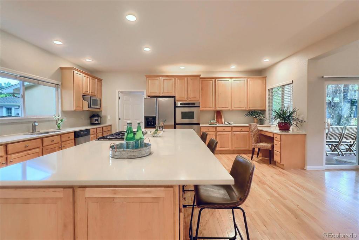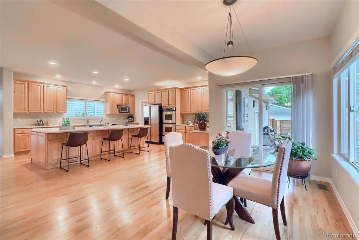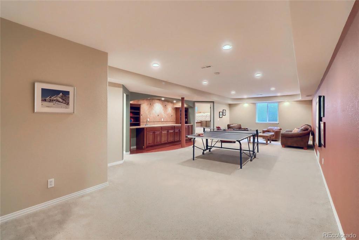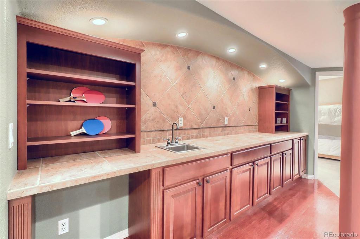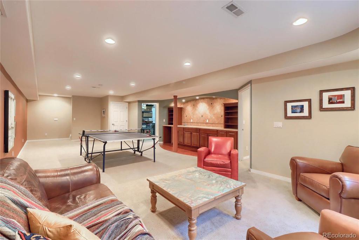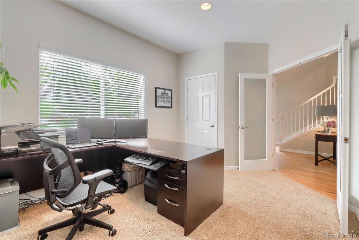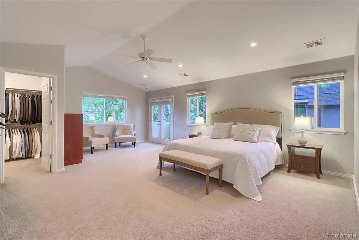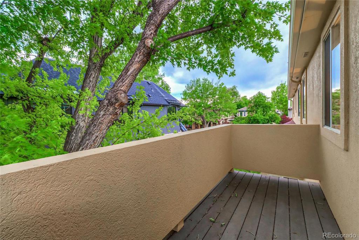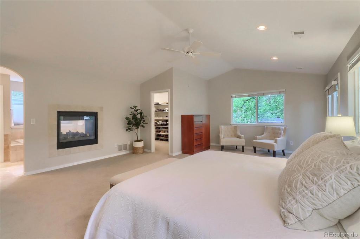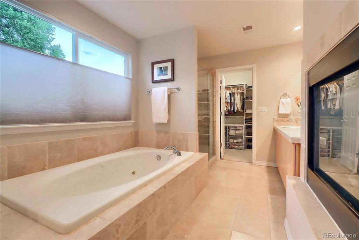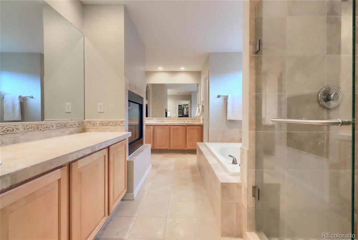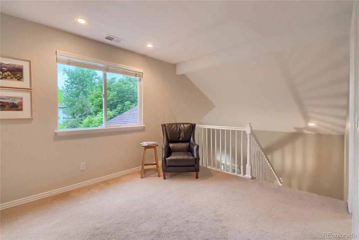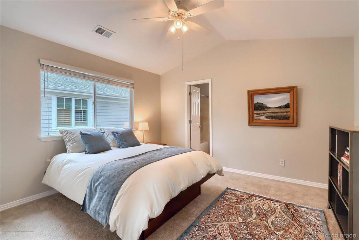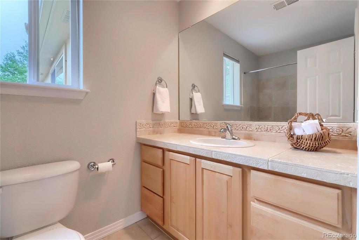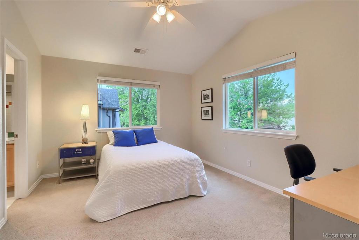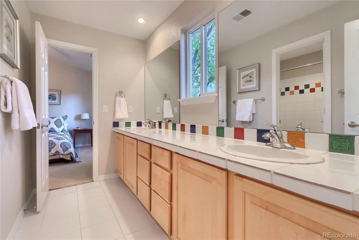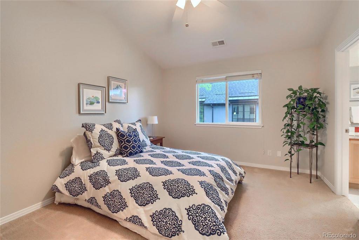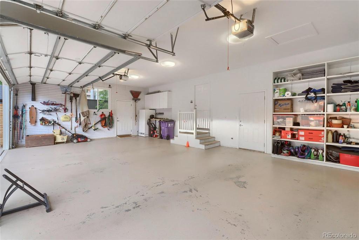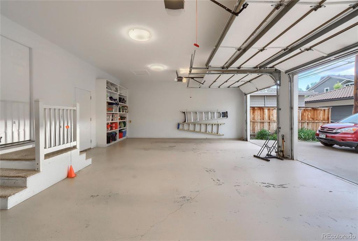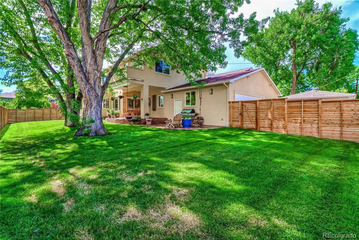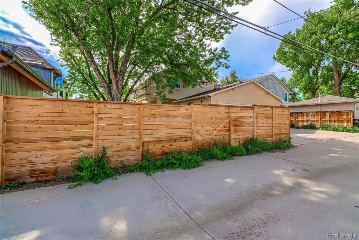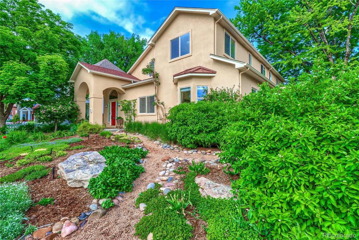Price
$1,400,000
Sqft
5112.00
Baths
5
Beds
5
Description
Remarkable Updated 2 Story Home offering 5 Bedrooms, 4.5 Baths, Finished Basement, on 1.5 Lots, almost 1/4 Acre of Beautifully Landscaped Property boasting an Attached 3 Car Garage w Large Concrete Drive for Off-Street Parking. Gorgeous University Park Neighborhood and on a Quiet Interior Tree-lined Street. Exceptional Curb Appeal and Inviting Front Porch Welcomes you into this Immaculate Home with a 2 Story Foyer, Gleaming Hardwood Flooring and an Open Floor Plan. New Roof! Fresh New Interior Paint! Family Room w Beautiful Built-in Wood Entertainment Center and Cozy Gas Fireplace. Spacious Dining Room w Large Butler's Pantry. Gourmet Kitchen offers New Slab Quartz Counter tops, SS Appliances, Central Island, Breakfast Bar Seating, Tons of Storage, Sunny Breakfast Nook w Slider Access to Large Covered Patio and Huge Private Backyard; Perfect for Entertaining and Relaxing. Main Level Office w French Doors and Library w Gorgeous Built-in Bookcases. Spacious Rec Room features Large Wet Bar. Upstairs is a Loft and Gorgeous Master w Vaulted Ceilings, Sitting Area, Access to a Private Balcony, Double-Sided Fireplace, 2 Walk-in Closets. Luxurious 5-Piece Master Bath has Jetted Soaking Tub, Gas Fireplace, Double Vanities, Shower and Water Closet. Upper Level Guest Suite w en Suite Bath and 2 more Vaulted Beds share Jack and Jill Bath. Basement has 5th Bed w 2 Closets, Full Egress Window and 3/4 Bath. Main Level Powder Room. Large Laundry/Mud Room w Utility Sink, Counter space, Cabinets. Finished Over-sized 3 Car Attached Garage w Built-ins, 2 Ext Access Doors, Concrete Drive for Easy Alley Access. A/C, Ceiling Fans. No HOA Fees. 1 Year AHS Home Warranty. Walk to Parks, Trails, Dining, Retail and Elem School. Close to Shopping, Entertainment, Golf. Quick and Easy access to I-25. See 3-D Virtual Tour.
Virtual Tour / Video
Property Level and Sizes
Interior Details
Exterior Details
Land Details
Garage & Parking
Exterior Construction
Financial Details
Schools
Location
Schools
Walk Score®
Contact Me
About Me & My Skills
In addition to her Hall of Fame award, Mary Ann is a recipient of the Realtor of the Year award from the South Metro Denver Realtor Association (SMDRA) and the Colorado Association of Realtors (CAR). She has also been honored with SMDRA’s Lifetime Achievement Award and six distinguished service awards.
Mary Ann has been active with Realtor associations throughout her distinguished career. She has served as a CAR Director, 2021 CAR Treasurer, 2021 Co-chair of the CAR State Convention, 2010 Chair of the CAR state convention, and Vice Chair of the CAR Foundation (the group’s charitable arm) for 2022. In addition, Mary Ann has served as SMDRA’s Chairman of the Board and the 2022 Realtors Political Action Committee representative for the National Association of Realtors.
My History
Mary Ann is a noted expert in the relocation segment of the real estate business and her knowledge of metro Denver’s most desirable neighborhoods, with particular expertise in the metro area’s southern corridor. The award-winning broker’s high energy approach to business is complemented by her communication skills, outstanding marketing programs, and convenient showings and closings. In addition, Mary Ann works closely on her client’s behalf with lenders, title companies, inspectors, contractors, and other real estate service companies. She is a trusted advisor to her clients and works diligently to fulfill the needs and desires of home buyers and sellers from all occupations and with a wide range of budget considerations.
Prior to pursuing a career in real estate, Mary Ann worked for residential builders in North Dakota and in the metro Denver area. She attended Casper College and the University of Colorado, and enjoys gardening, traveling, writing, and the arts. Mary Ann is a member of the South Metro Denver Realtor Association and believes her comprehensive knowledge of the real estate industry’s special nuances and obstacles is what separates her from mainstream Realtors.
For more information on real estate services from Mary Ann Hinrichsen and to enjoy a rewarding, seamless real estate experience, contact her today!
My Video Introduction
Get In Touch
Complete the form below to send me a message.


 Menu
Menu