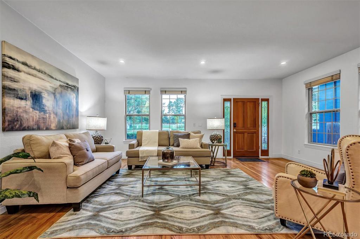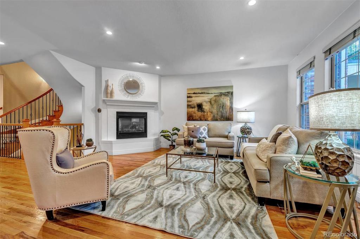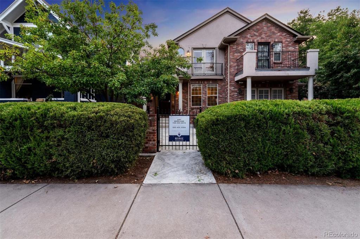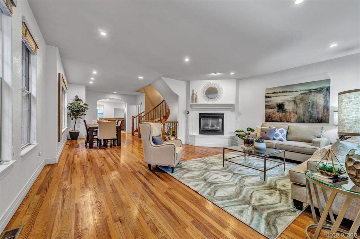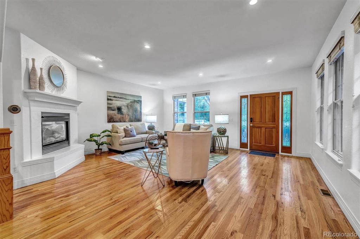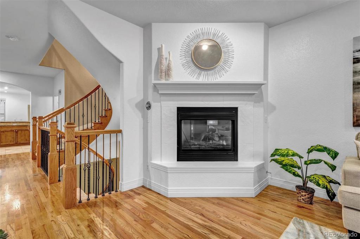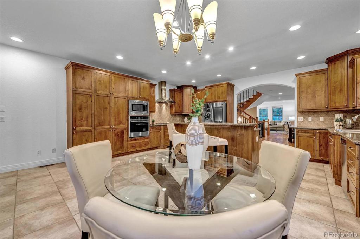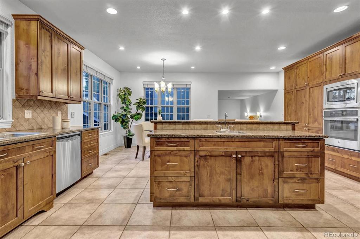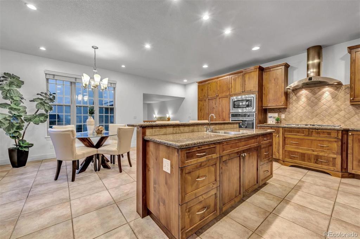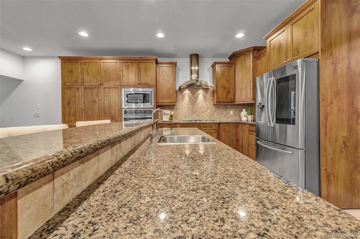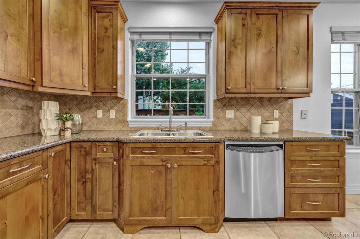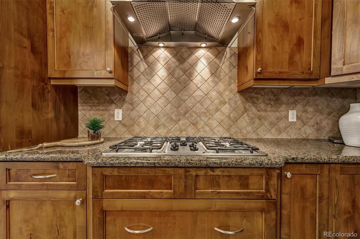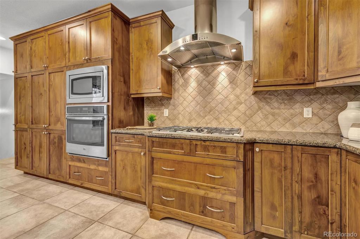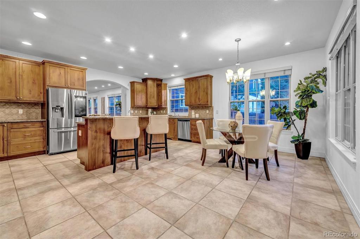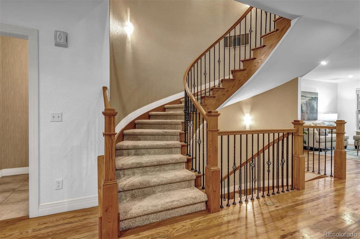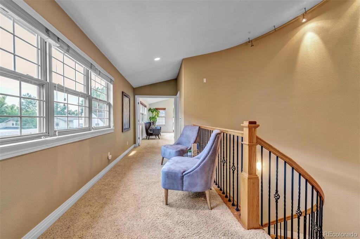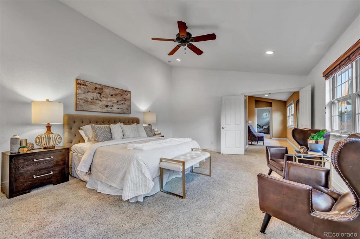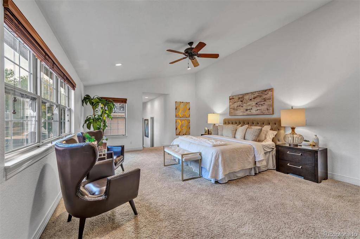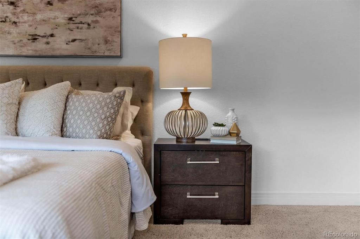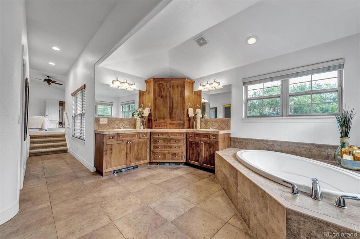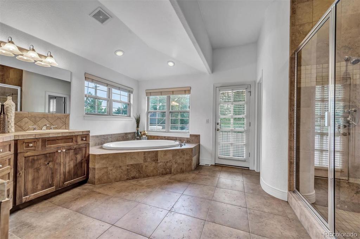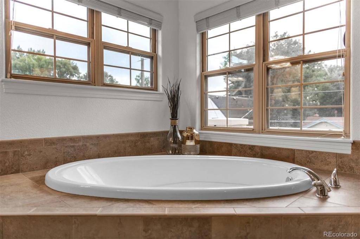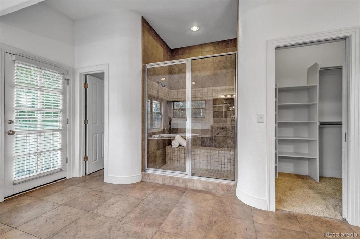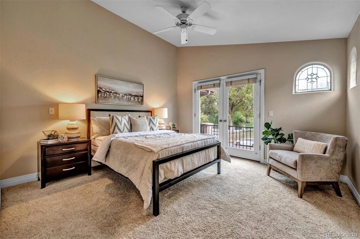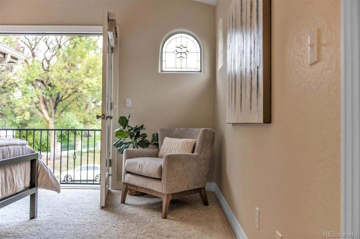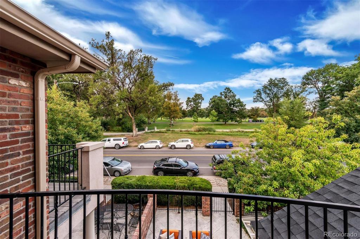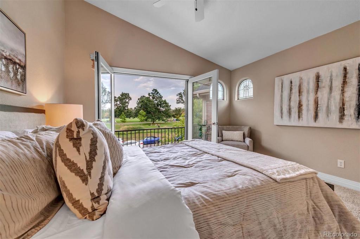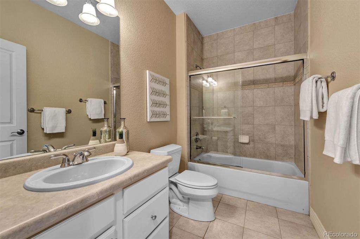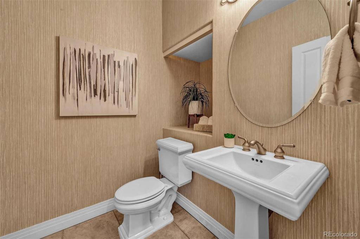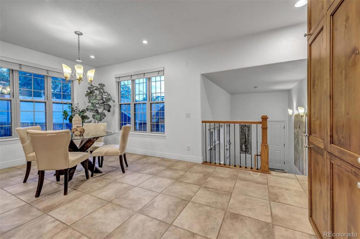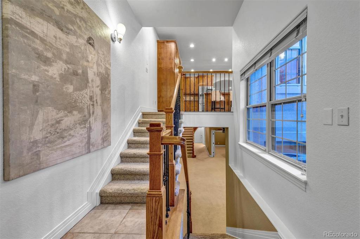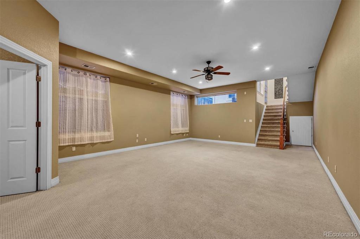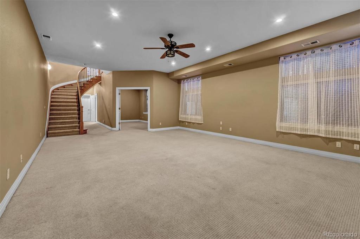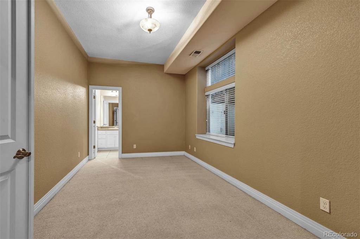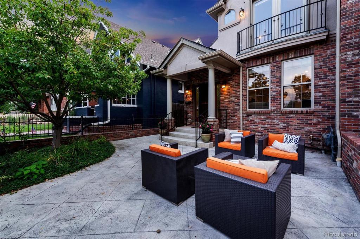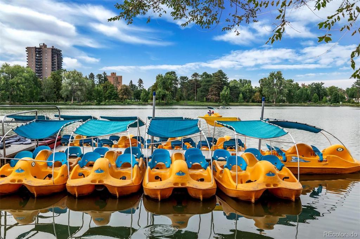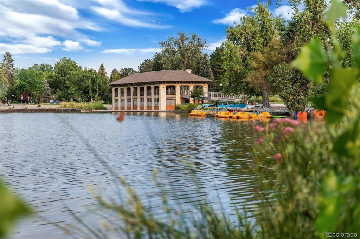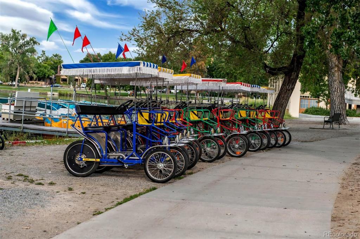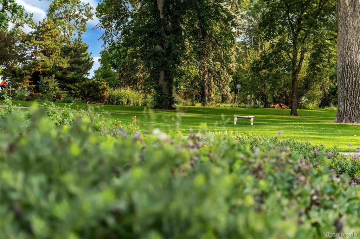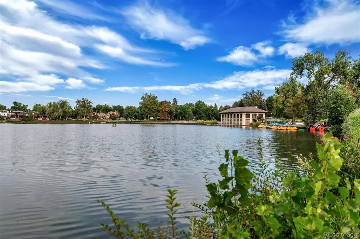Price
$1,095,000
Sqft
3737.00
Baths
4
Beds
3
Description
Your Holiday Wish Come True! Elegant and Inspired, your doorway to one of Denver’s premier locations, Washington Park, is available again on S. Downing Street. Vaulted ceilings, curved staircases, a gourmet chef’s kitchen and more await you inside this grand abode. Be greeted by soaring ceilings/wood floors//fresh paint/an elegantly curved staircase that winds together all three levels and kitchen that’s both an inviting entertaining space and chef’s delight, complete with SS appl/expansive granite counters/plenty of cabinet and pantry space and separate island with prep sink and generous seating. The upstairs master retreat is light and airy with those same vaulted ceilings/fresh paint/hisandhers closets/serene ensuite bath with soaking tub and private deck space. The front bedroom boasts an impressive Park view from the Juliet balcony and is complete with its own ensuite bath. Float down the wide, gently curving stairs to the lower level, where 10 foot ceilings ensure this space feels like a true extension of the home and not a separate basement. Find another ensuite bedroom/large living /game/theater room or home office - whatever you heart desires! There is plenty of storage for all your treasures, as well as a second staircase entrance from the 2 car attached garage, directly connecting the lower level to the rear of the home.Washington Park is renowned for its beautiful gardens/trails/open green space, plus 2 lakes featuring the historic Boathouse, where rentals include paddle boards/kayaks/bikes and more. Enjoy delicious neighborhood dining, where local favorites such as Washington Park Grille/Bonnie Brae Ice Cream/Vert Kitchen and more make for a deliciously interesting and diverse dining scene.Settle in for the New Year into your home on the Park, enjoy endless outdoor activities in the glorious Colorado sunshine and watch the world go by from your expansive patio space, w/plenty of room for outdoor entertaining and dining. Because you deserve to “Love Where You Live”!
Virtual Tour / Video
Property Level and Sizes
Interior Details
Exterior Details
Land Details
Garage & Parking
Exterior Construction
Financial Details
Schools
Location
Schools
Walk Score®
Contact Me
About Me & My Skills
In addition to her Hall of Fame award, Mary Ann is a recipient of the Realtor of the Year award from the South Metro Denver Realtor Association (SMDRA) and the Colorado Association of Realtors (CAR). She has also been honored with SMDRA’s Lifetime Achievement Award and six distinguished service awards.
Mary Ann has been active with Realtor associations throughout her distinguished career. She has served as a CAR Director, 2021 CAR Treasurer, 2021 Co-chair of the CAR State Convention, 2010 Chair of the CAR state convention, and Vice Chair of the CAR Foundation (the group’s charitable arm) for 2022. In addition, Mary Ann has served as SMDRA’s Chairman of the Board and the 2022 Realtors Political Action Committee representative for the National Association of Realtors.
My History
Mary Ann is a noted expert in the relocation segment of the real estate business and her knowledge of metro Denver’s most desirable neighborhoods, with particular expertise in the metro area’s southern corridor. The award-winning broker’s high energy approach to business is complemented by her communication skills, outstanding marketing programs, and convenient showings and closings. In addition, Mary Ann works closely on her client’s behalf with lenders, title companies, inspectors, contractors, and other real estate service companies. She is a trusted advisor to her clients and works diligently to fulfill the needs and desires of home buyers and sellers from all occupations and with a wide range of budget considerations.
Prior to pursuing a career in real estate, Mary Ann worked for residential builders in North Dakota and in the metro Denver area. She attended Casper College and the University of Colorado, and enjoys gardening, traveling, writing, and the arts. Mary Ann is a member of the South Metro Denver Realtor Association and believes her comprehensive knowledge of the real estate industry’s special nuances and obstacles is what separates her from mainstream Realtors.
For more information on real estate services from Mary Ann Hinrichsen and to enjoy a rewarding, seamless real estate experience, contact her today!
My Video Introduction
Get In Touch
Complete the form below to send me a message.


 Menu
Menu