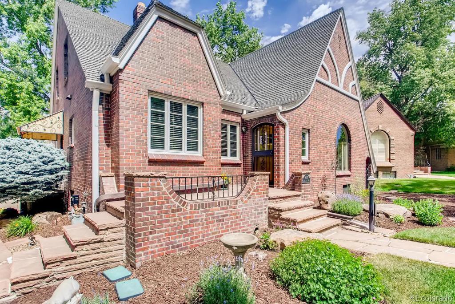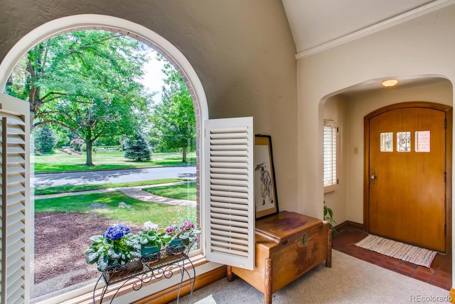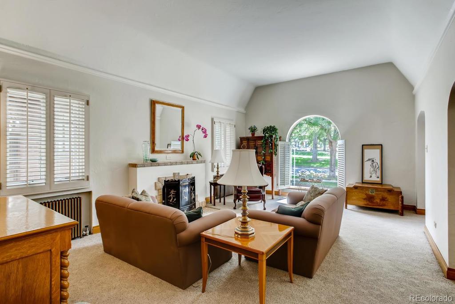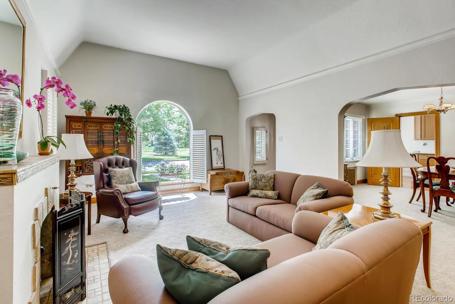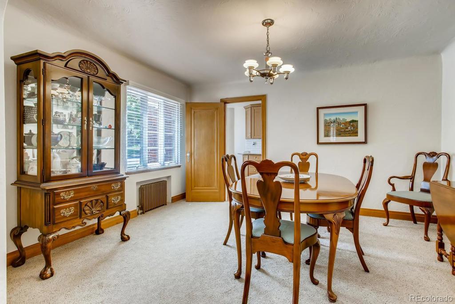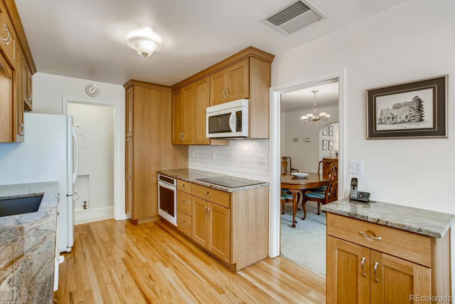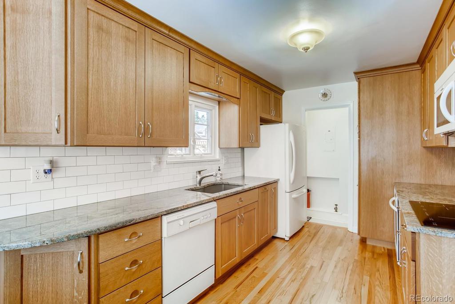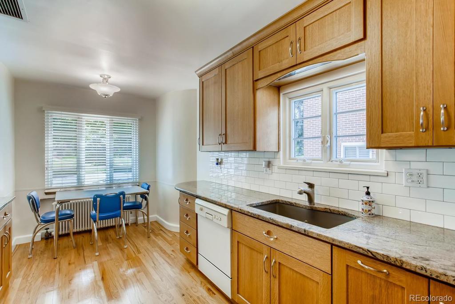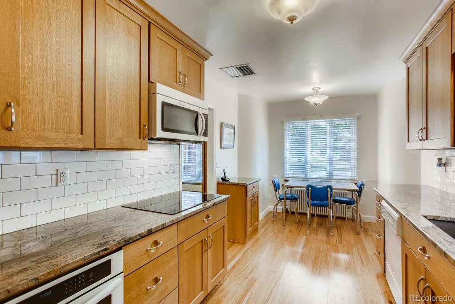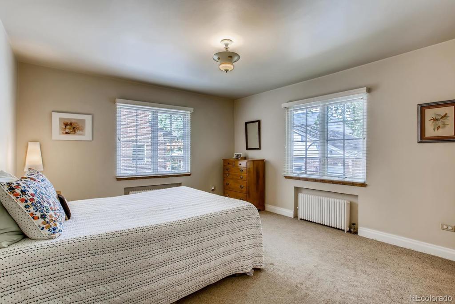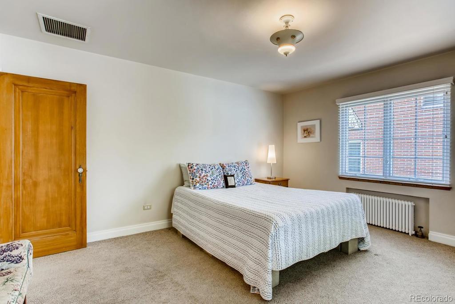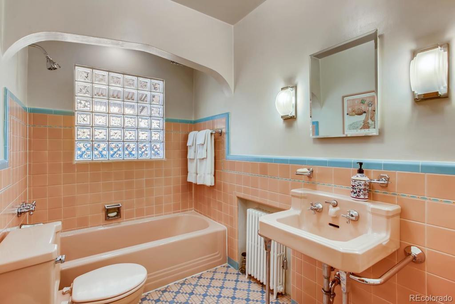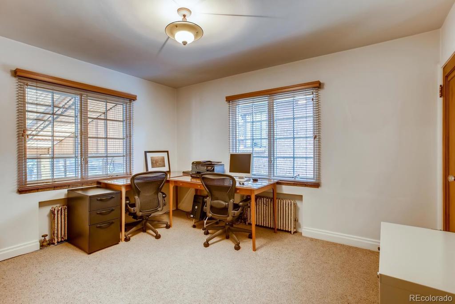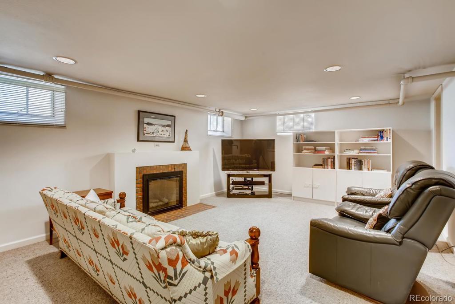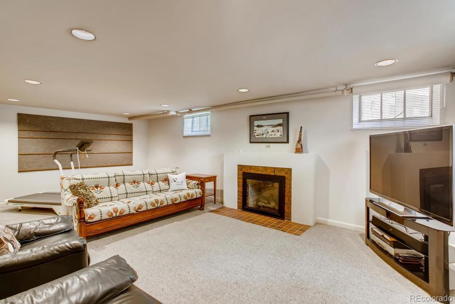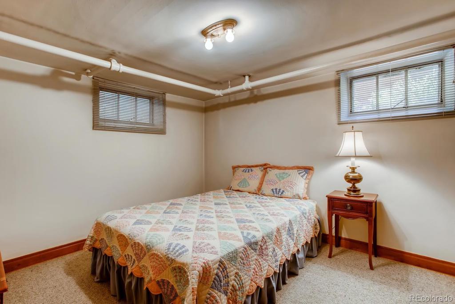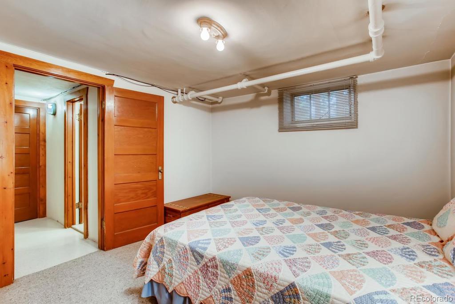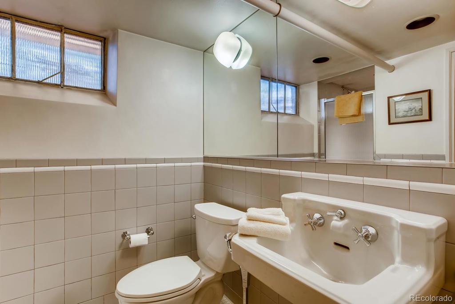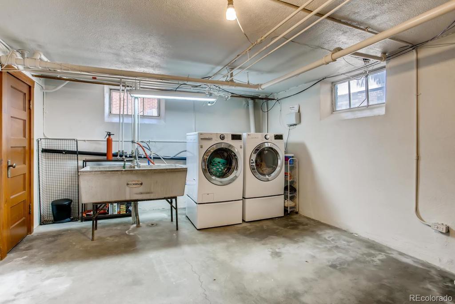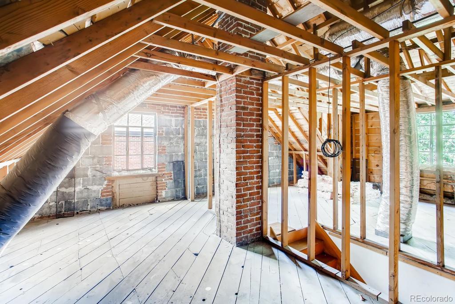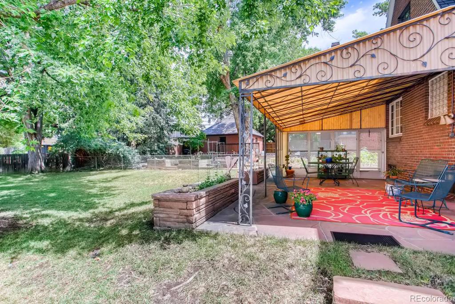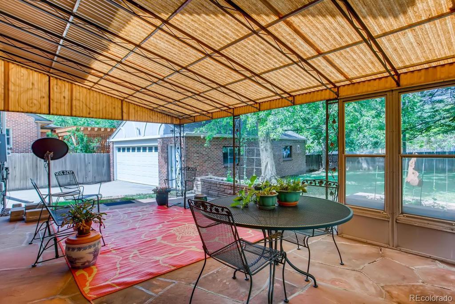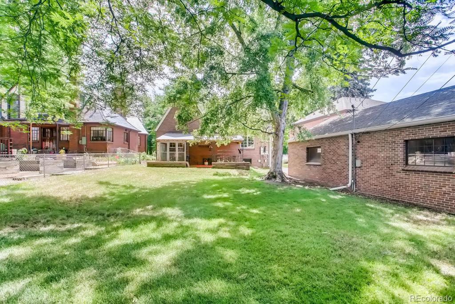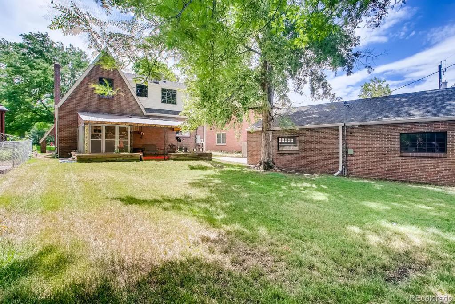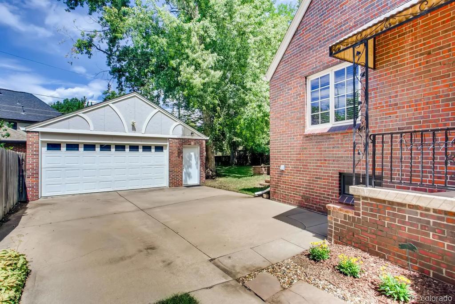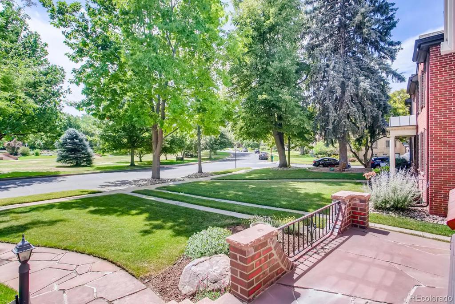Price
$1,199,500
Sqft
2658.00
Baths
2
Beds
3
Description
LOCATION, LOCATION LOCATION! Rare opportunity to own a distinctive Tudor facing the Iconic Bonnie Brae Park! Only two owners have enjoyed this terrific home since 1939! The love for the home is apparent as the original charm has been retained in the distinctive design, wood trim, doors, floors, fireplaces, tile, paint, plaster and an updated kitchen with quarter sawn oak cabinetry. Imagine waking up and enjoying your first cup of coffee from the kitchen breakfast nook with terrific views of the park. The living room has coved ceilings and a large arched window that also overlooks the park and if only the spacious formal dining room walls could talk, it would be a pleasure to hear the stories they would have to tell. The fully finished basement has a large family room, cedar closet, 3rd bedroom, large laundry area and utilities with workshop and storage area. As a bonus, check out the upper level attic (approx 650sf) that was originally designed for additional living space with dormer windows and roughed in framing that is ready to finish your way. And very unusual for urban living is a 1,008 sf 4 car garage with doors from both the alley or the front of the home. This sought after urban neighborhood is near the Cherry Creek shopping area and is walk-able to many shops and restaurants, including Bonnie Brae Ice Cream!
Virtual Tour / Video
Property Level and Sizes
Interior Details
Exterior Details
Land Details
Garage & Parking
Exterior Construction
Financial Details
Schools
Location
Schools
Walk Score®
Contact Me
About Me & My Skills
In addition to her Hall of Fame award, Mary Ann is a recipient of the Realtor of the Year award from the South Metro Denver Realtor Association (SMDRA) and the Colorado Association of Realtors (CAR). She has also been honored with SMDRA’s Lifetime Achievement Award and six distinguished service awards.
Mary Ann has been active with Realtor associations throughout her distinguished career. She has served as a CAR Director, 2021 CAR Treasurer, 2021 Co-chair of the CAR State Convention, 2010 Chair of the CAR state convention, and Vice Chair of the CAR Foundation (the group’s charitable arm) for 2022. In addition, Mary Ann has served as SMDRA’s Chairman of the Board and the 2022 Realtors Political Action Committee representative for the National Association of Realtors.
My History
Mary Ann is a noted expert in the relocation segment of the real estate business and her knowledge of metro Denver’s most desirable neighborhoods, with particular expertise in the metro area’s southern corridor. The award-winning broker’s high energy approach to business is complemented by her communication skills, outstanding marketing programs, and convenient showings and closings. In addition, Mary Ann works closely on her client’s behalf with lenders, title companies, inspectors, contractors, and other real estate service companies. She is a trusted advisor to her clients and works diligently to fulfill the needs and desires of home buyers and sellers from all occupations and with a wide range of budget considerations.
Prior to pursuing a career in real estate, Mary Ann worked for residential builders in North Dakota and in the metro Denver area. She attended Casper College and the University of Colorado, and enjoys gardening, traveling, writing, and the arts. Mary Ann is a member of the South Metro Denver Realtor Association and believes her comprehensive knowledge of the real estate industry’s special nuances and obstacles is what separates her from mainstream Realtors.
For more information on real estate services from Mary Ann Hinrichsen and to enjoy a rewarding, seamless real estate experience, contact her today!
My Video Introduction
Get In Touch
Complete the form below to send me a message.


 Menu
Menu