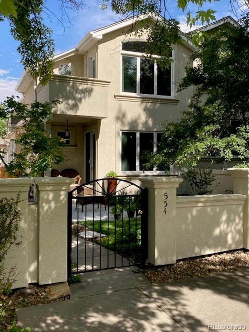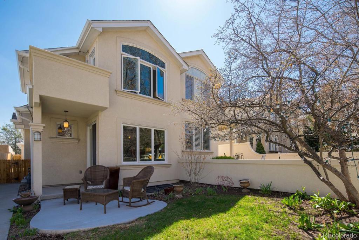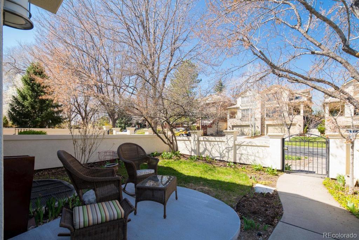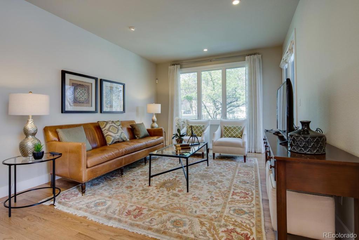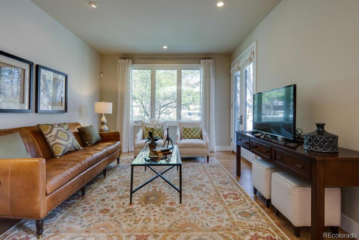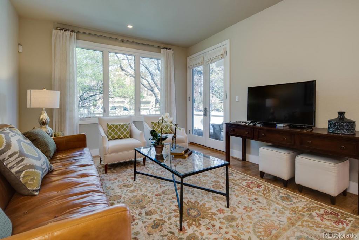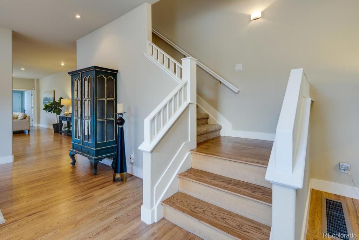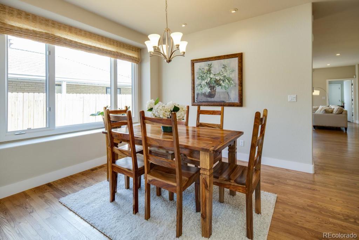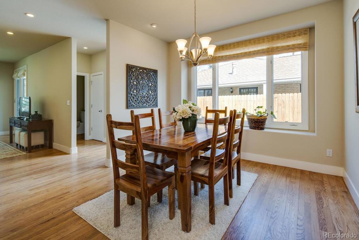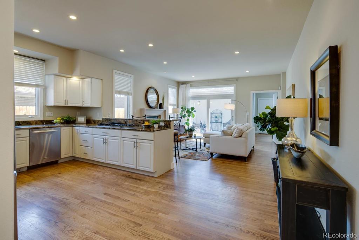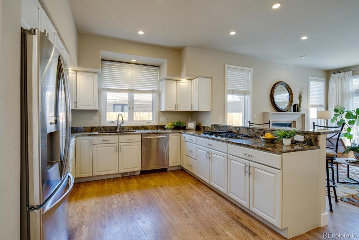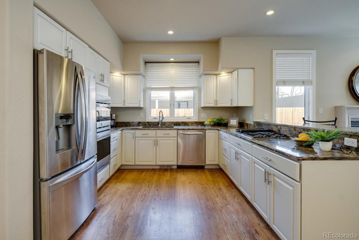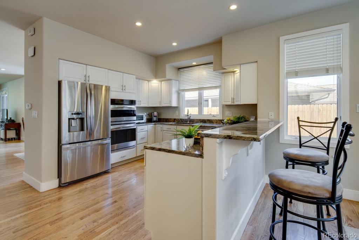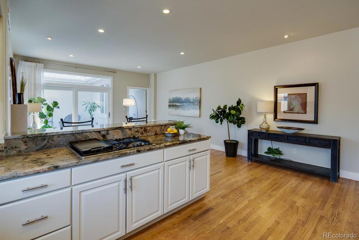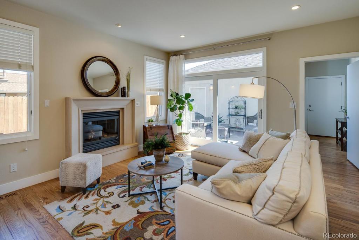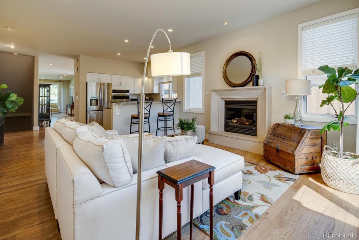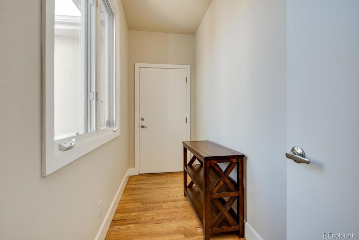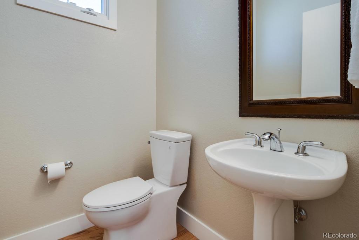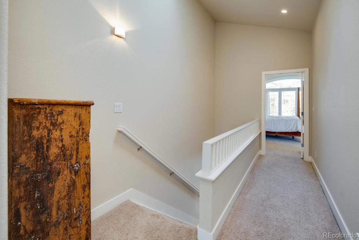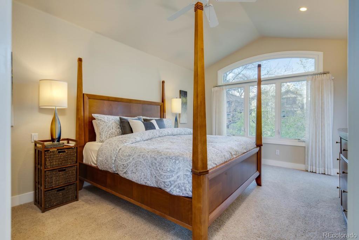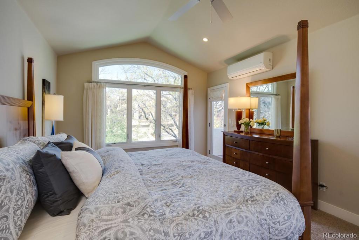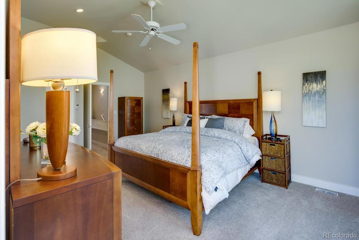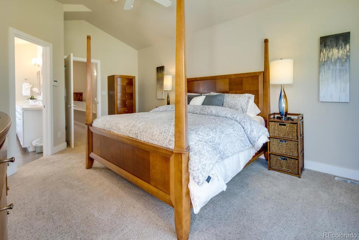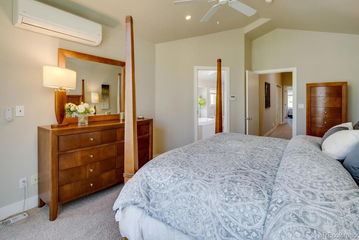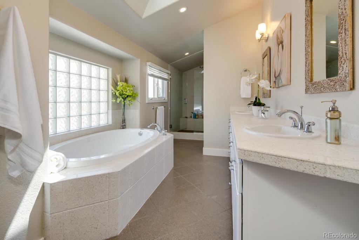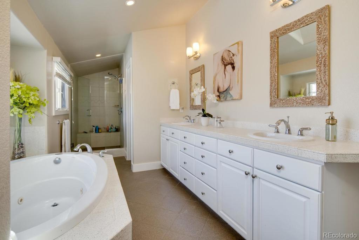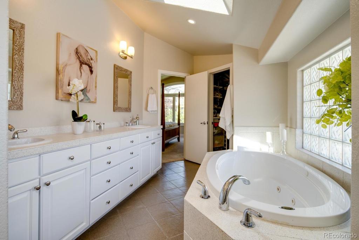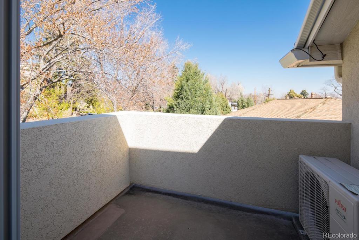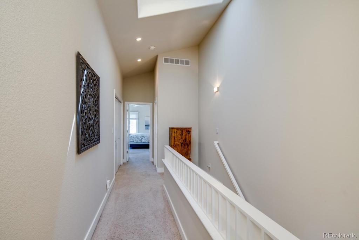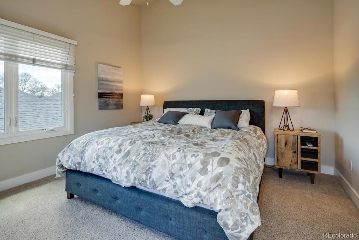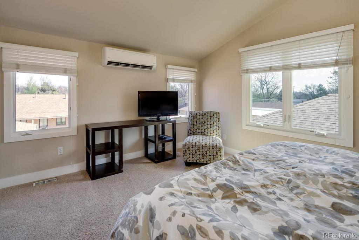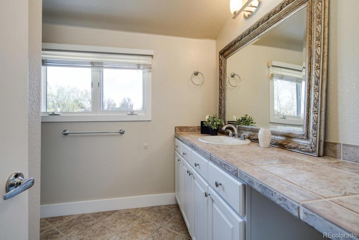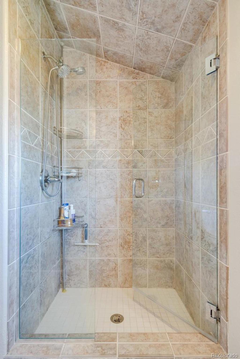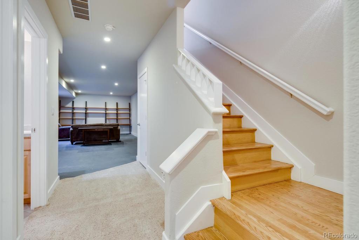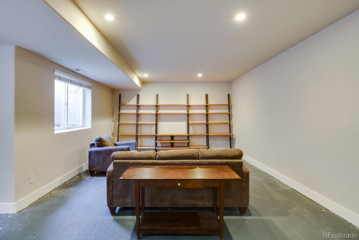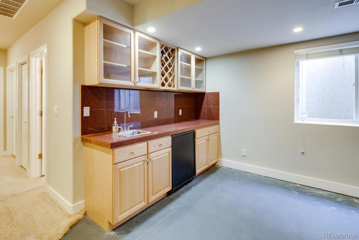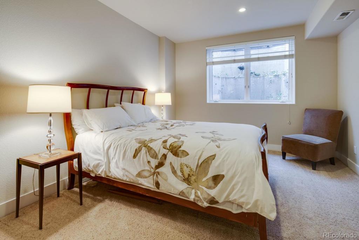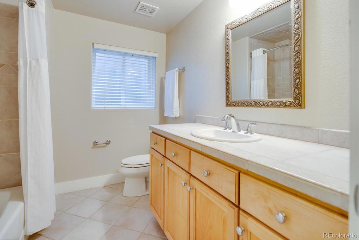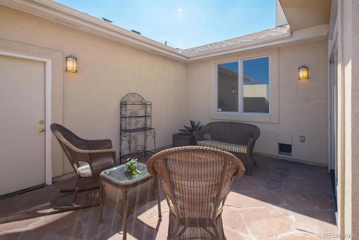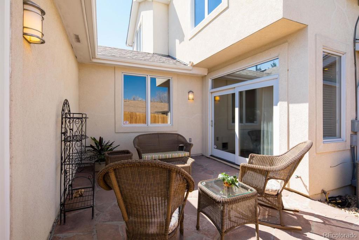Price
$885,000
Sqft
3165.00
Baths
4
Beds
3
Description
Welcome to this sophisticated Cherry Creek North townhouse. Enter through an enclosed private front yard with patio and side entrance. The open floor plan features a living room, dining room, kitchen and great room. Lovely large windows in every room fill every space of this home with natural bright light. Glass French and sliding doors extend your living space to the outdoors with front and back patios for relaxing, gardening and dining outside. The kitchen has granite countertops, a high bar counter and stainless steel appliances. The spacious master suite with walk-in closet, 5-piece bath and wonderfully private deck, overlooks the front yard. The second floor en-suite bedroom is also spacious. The lower level third bedroom (or home office!) has a walk in closet and its own full bath. The family room is a large open room with a built-in bar complete with sink, cabinets and beverage refrigerator. This home features 9' main floor ceilings, vaulted 2nd floor ceilings, wood floors, a great room gas fireplace, skylights, an attached two car garage, flagstone back patio, covered front porch, a new furnace, new AC, and a new wood privacy fence. Walk to Cherry Creek's shops, restaurants and galleries and explore all the new entertainment and retail options at 9th and Colorado.
Virtual Tour / Video
Property Level and Sizes
Interior Details
Exterior Details
Land Details
Garage & Parking
Exterior Construction
Financial Details
Schools
Location
Schools
Walk Score®
Contact Me
About Me & My Skills
In addition to her Hall of Fame award, Mary Ann is a recipient of the Realtor of the Year award from the South Metro Denver Realtor Association (SMDRA) and the Colorado Association of Realtors (CAR). She has also been honored with SMDRA’s Lifetime Achievement Award and six distinguished service awards.
Mary Ann has been active with Realtor associations throughout her distinguished career. She has served as a CAR Director, 2021 CAR Treasurer, 2021 Co-chair of the CAR State Convention, 2010 Chair of the CAR state convention, and Vice Chair of the CAR Foundation (the group’s charitable arm) for 2022. In addition, Mary Ann has served as SMDRA’s Chairman of the Board and the 2022 Realtors Political Action Committee representative for the National Association of Realtors.
My History
Mary Ann is a noted expert in the relocation segment of the real estate business and her knowledge of metro Denver’s most desirable neighborhoods, with particular expertise in the metro area’s southern corridor. The award-winning broker’s high energy approach to business is complemented by her communication skills, outstanding marketing programs, and convenient showings and closings. In addition, Mary Ann works closely on her client’s behalf with lenders, title companies, inspectors, contractors, and other real estate service companies. She is a trusted advisor to her clients and works diligently to fulfill the needs and desires of home buyers and sellers from all occupations and with a wide range of budget considerations.
Prior to pursuing a career in real estate, Mary Ann worked for residential builders in North Dakota and in the metro Denver area. She attended Casper College and the University of Colorado, and enjoys gardening, traveling, writing, and the arts. Mary Ann is a member of the South Metro Denver Realtor Association and believes her comprehensive knowledge of the real estate industry’s special nuances and obstacles is what separates her from mainstream Realtors.
For more information on real estate services from Mary Ann Hinrichsen and to enjoy a rewarding, seamless real estate experience, contact her today!
My Video Introduction
Get In Touch
Complete the form below to send me a message.


 Menu
Menu