226 Jackson Street
Denver, CO 80206 — Denver county
Price
$925,000
Sqft
3308.00 SqFt
Baths
4
Beds
3
Description
** Check out this Spacious Oasis in the Heart of the City ** Minutes to Cherry Creek or Downtown, in a Quiet, Walkable Neighborhood ** 3 Bed + 3.5 Baths with 3,208 Finished Square Feet ** Main Floor Flows Smoothly for Entertaining or Daily Living and has Unique Details with the Dining Room Window Seat, Built-in Sideboard/Bar and Wall-of-Windows to the Private Patio ** Throughout the Home - Updated Windows, Tall Ceilings and Neutral Colors Bring Light into Every Room ** The Kitchen is in the True Heart of the Home and Finished w/ Granite, Light Cabinets and Stainless Appliances
(All Appliances are included as currently installed, but not warranted) ** Both Upper Level Bedrooms are Spacious, Each
with its Own Ensuite Bath ** The Main Bedroom has its own Balcony ** The Finished Basement Gives Additional Space to
Spread Out for Gathering in Comfort, with Room for TV Watching, Game Playing and an Office or Craft Space ** The Third
Bedroom has Garden Level Windows and a Walk-in Closet ** The Exterior of the Home a Blend of Low Maintenance
plantings with some Lawn ** The Patio with Water Feature is the Perfect Place to Enjoy Coffee, Wine or a Meal ** Home
has an Attached 2-car Garage with a Built-in Work Bench and Shelves ** Laundry is Conveniently Located on the Upper
Level ** All New Roof, Gutters, Windows and Blinds in 2015 ** New Furnace, A/C and Humidifier in 2018 ** Sellers are motivated but not desperate. They said “Let’s figure out what we can do to help a buyer make this property their #1 home on a buyer’s short list. Let’s make a deal!"
Property Level and Sizes
SqFt Lot
3125.00
Lot Features
Built-in Features, Ceiling Fan(s), Eat-in Kitchen, Five Piece Bath, Granite Counters, Jet Action Tub, Primary Suite, Open Floorplan, Pantry, Vaulted Ceiling(s), Walk-In Closet(s)
Lot Size
0.07
Basement
Daylight, Finished, Full, Interior Entry
Common Walls
1 Common Wall
Interior Details
Interior Features
Built-in Features, Ceiling Fan(s), Eat-in Kitchen, Five Piece Bath, Granite Counters, Jet Action Tub, Primary Suite, Open Floorplan, Pantry, Vaulted Ceiling(s), Walk-In Closet(s)
Appliances
Convection Oven, Cooktop, Dishwasher, Disposal, Down Draft, Dryer, Gas Water Heater, Humidifier, Microwave, Oven, Refrigerator, Self Cleaning Oven, Washer
Laundry Features
In Unit
Electric
Central Air
Flooring
Carpet, Tile, Wood
Cooling
Central Air
Heating
Forced Air, Natural Gas
Fireplaces Features
Family Room, Gas
Exterior Details
Features
Balcony, Lighting, Rain Gutters, Water Feature
Water
Public
Sewer
Public Sewer
Land Details
Garage & Parking
Parking Features
Concrete, Dry Walled, Exterior Access Door, Finished, Floor Coating, Lighted
Exterior Construction
Roof
Composition
Construction Materials
Frame, Stucco
Exterior Features
Balcony, Lighting, Rain Gutters, Water Feature
Window Features
Double Pane Windows, Window Coverings
Security Features
Carbon Monoxide Detector(s), Security System, Smoke Detector(s)
Builder Source
Public Records
Financial Details
Previous Year Tax
3640.00
Year Tax
2019
Primary HOA Fees
0.00
Location
Schools
Elementary School
Steck
Middle School
Hill
High School
George Washington
Walk Score®
Contact me about this property
Mary Ann Hinrichsen
RE/MAX Professionals
6020 Greenwood Plaza Boulevard
Greenwood Village, CO 80111, USA
6020 Greenwood Plaza Boulevard
Greenwood Village, CO 80111, USA
- (303) 548-3131 (Mobile)
- Invitation Code: new-today
- maryann@maryannhinrichsen.com
- https://MaryannRealty.com
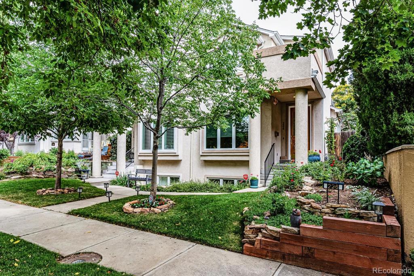
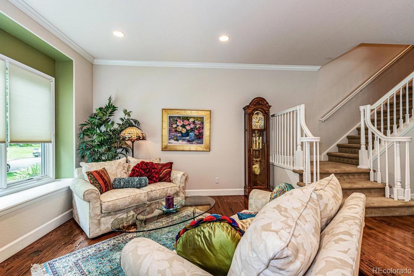
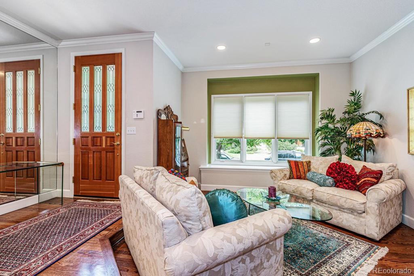
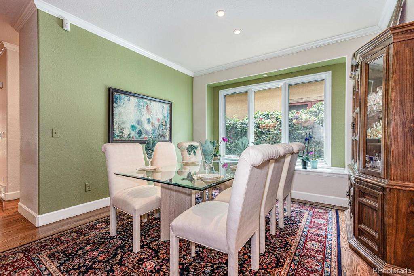
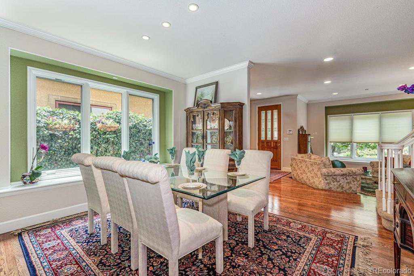
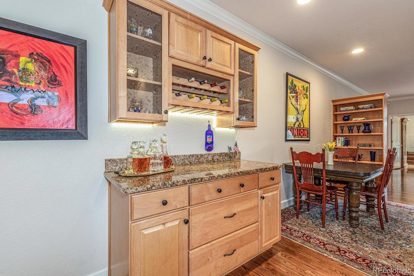
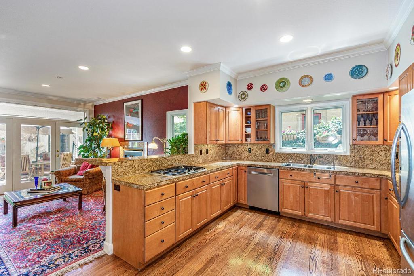
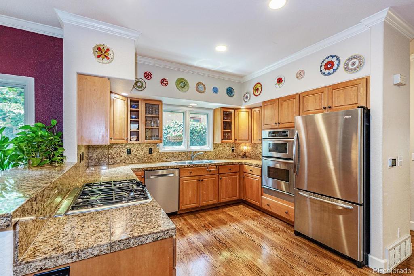
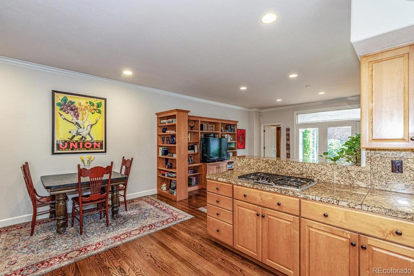
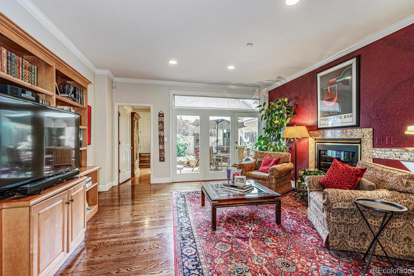
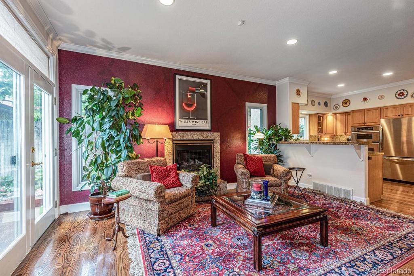
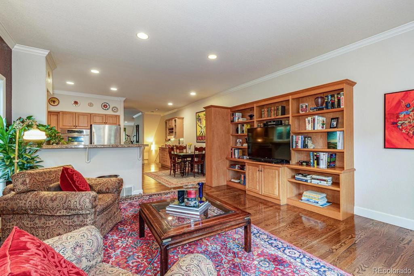
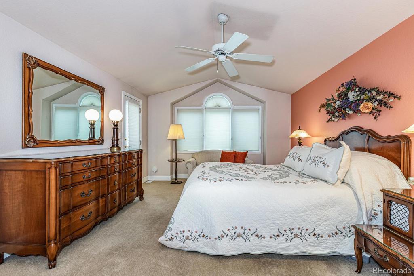
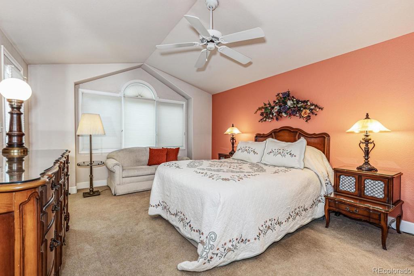
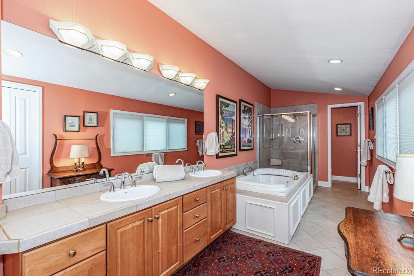
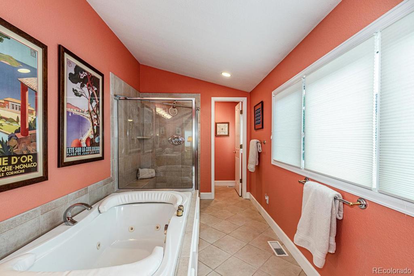
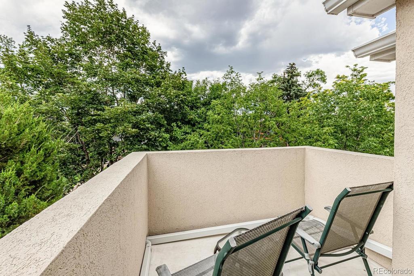
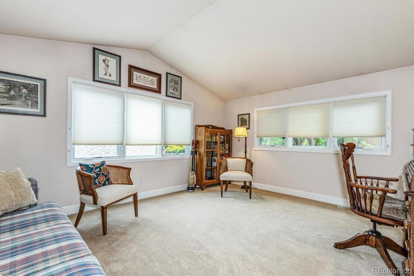
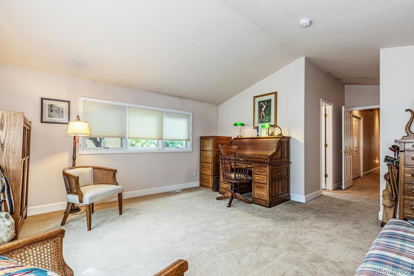
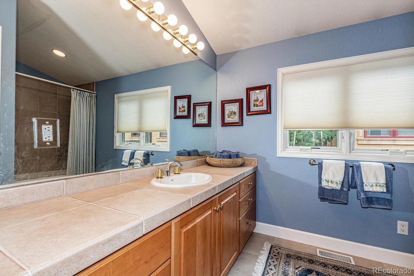
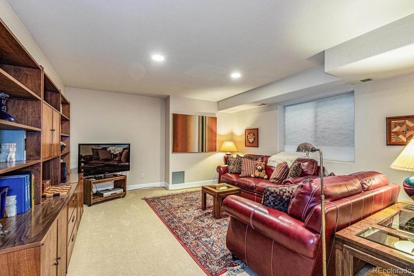
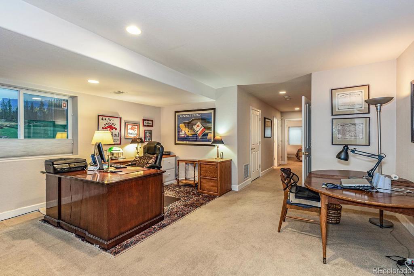
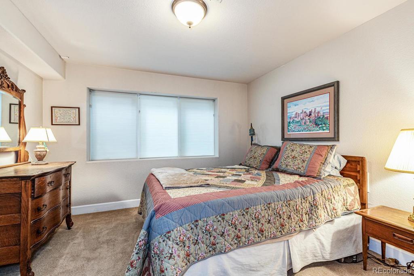
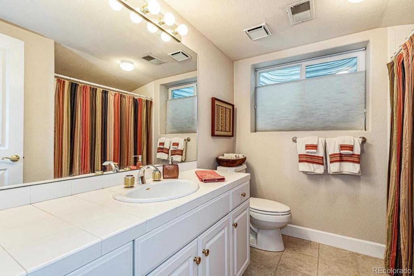
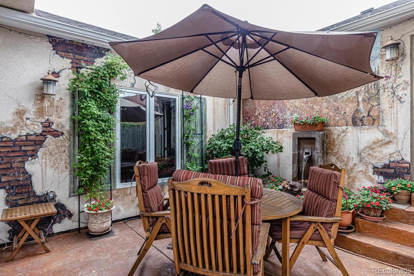
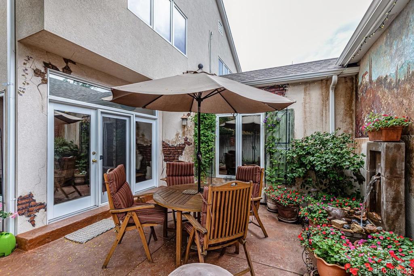
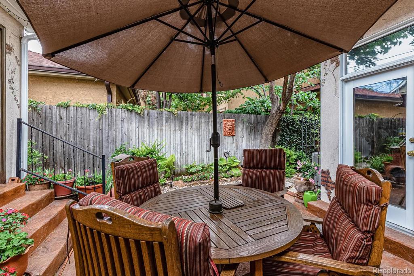
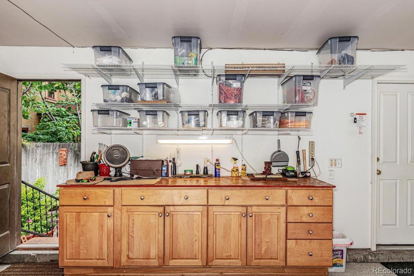
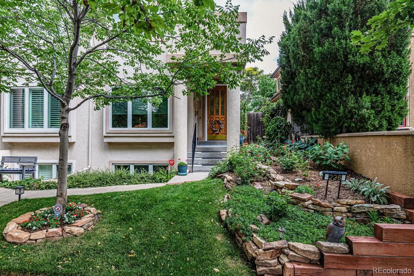


 Menu
Menu


