2255 York Street
Denver, CO 80205 — Denver county
Price
$695,000
Sqft
2993.00 SqFt
Baths
4
Beds
3
Description
Large Custom Design with Finished Basement, Private Yard, Private Covered Patio, Only Connected by Garage Wall to 1 Smaller Unit, Directly Across the Street from City Park and New City Park Golf Course, One of a Kind Design, Beautiful Hardwood Floors, 2 Custom Gas Fireplaces, Over 2900 Finished Square Feet with 9 Foot Ceilings and Vaulted Ceilings, Open Great Room Design to Beautiful Kitchen, Formal Dining Room or Use as Main Floor Office or Den, 3 Bedrooms, 4 Bathrooms, Attached 2-Car Garage, Custom Bathrooms, Multiple Walk In Closets, Urban Contemporary Feel, Newer Water Heater, Room to Exercise or Use As A Game Area, Gas Stove, Upper Level Laundry Room, Big Family Room with Wet Bar, You Won't Find this Size and Quality Anywhere at this Price, Clean and Move-In Ready, Walk to Everything!
Property Level and Sizes
SqFt Lot
3910.00
Lot Features
Eat-in Kitchen, Five Piece Bath, Granite Counters, Heated Basement, Primary Suite, Open Floorplan, Smoke Free, Vaulted Ceiling(s), Walk-In Closet(s), Wet Bar
Lot Size
0.09
Foundation Details
Slab
Basement
Finished, Full, Interior Entry
Common Walls
End Unit
Interior Details
Interior Features
Eat-in Kitchen, Five Piece Bath, Granite Counters, Heated Basement, Primary Suite, Open Floorplan, Smoke Free, Vaulted Ceiling(s), Walk-In Closet(s), Wet Bar
Appliances
Dishwasher, Disposal, Dryer, Microwave, Oven, Refrigerator, Self Cleaning Oven, Washer
Laundry Features
In Unit
Electric
Central Air
Flooring
Carpet, Tile, Wood
Cooling
Central Air
Heating
Forced Air, Natural Gas
Fireplaces Features
Basement, Gas, Gas Log, Great Room
Utilities
Cable Available, Electricity Connected, Natural Gas Available, Natural Gas Connected
Exterior Details
Features
Lighting, Private Yard, Rain Gutters
Lot View
Golf Course
Water
Public
Sewer
Public Sewer
Land Details
Road Responsibility
Public Maintained Road
Road Surface Type
Paved
Garage & Parking
Parking Features
Garage
Exterior Construction
Roof
Composition
Construction Materials
Brick, Frame, Wood Siding
Exterior Features
Lighting, Private Yard, Rain Gutters
Window Features
Double Pane Windows, Window Coverings
Security Features
Security System, Smoke Detector(s)
Builder Source
Public Records
Financial Details
Previous Year Tax
3286.00
Year Tax
2018
Primary HOA Fees
0.00
Location
Schools
Elementary School
Cole Arts And Science Academy
Middle School
McAuliffe International
High School
East
Walk Score®
Contact me about this property
Mary Ann Hinrichsen
RE/MAX Professionals
6020 Greenwood Plaza Boulevard
Greenwood Village, CO 80111, USA
6020 Greenwood Plaza Boulevard
Greenwood Village, CO 80111, USA
- (303) 548-3131 (Mobile)
- Invitation Code: new-today
- maryann@maryannhinrichsen.com
- https://MaryannRealty.com
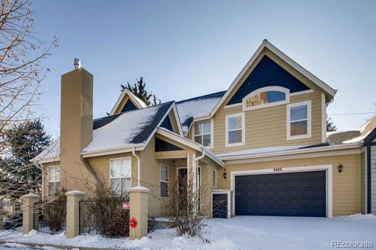
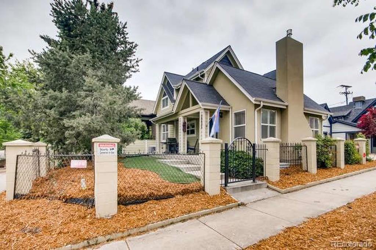
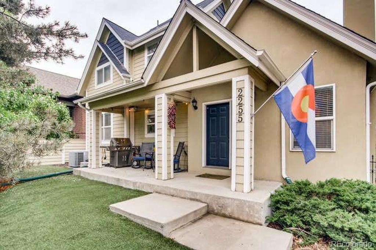
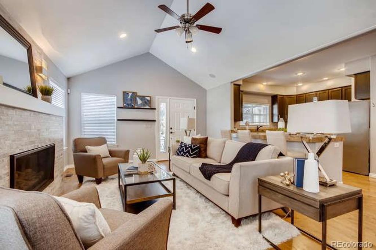
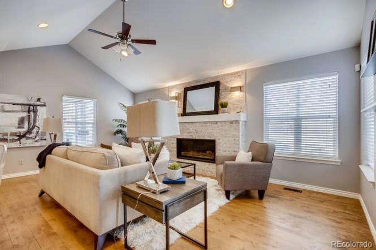
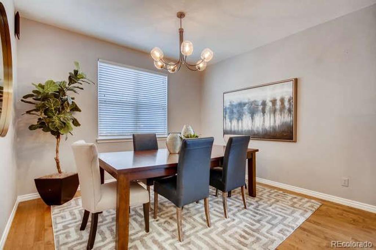
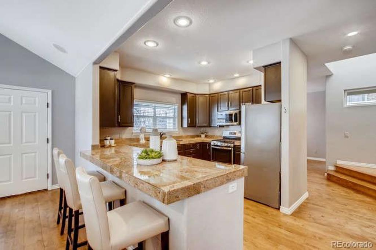
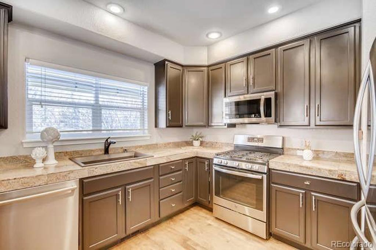
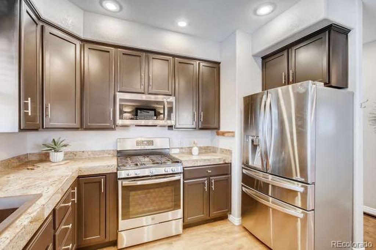
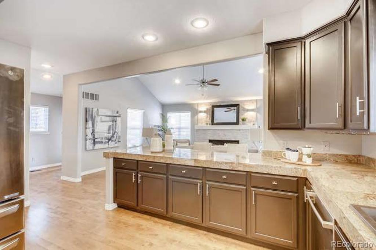
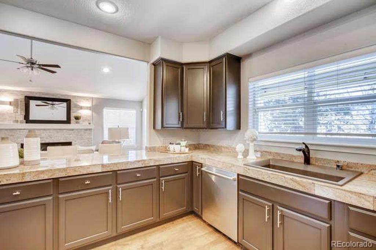
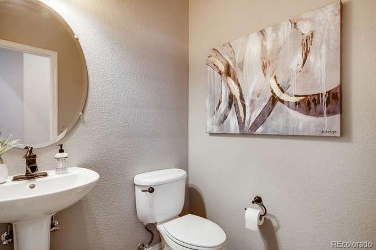
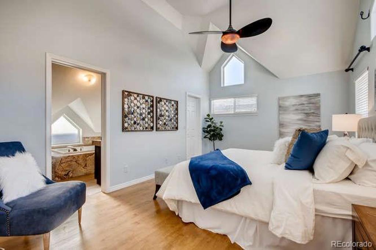
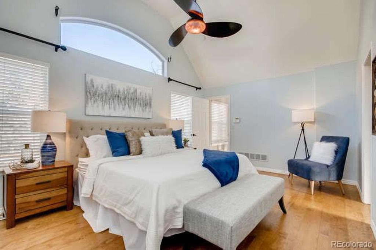
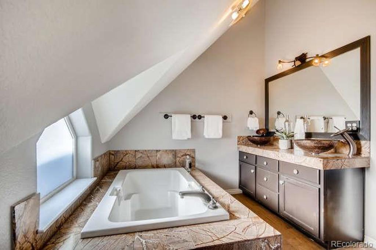
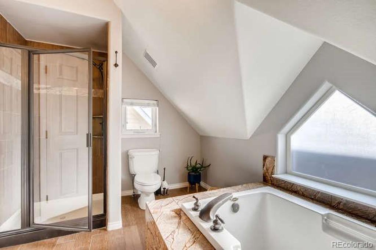
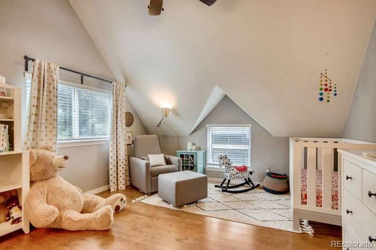
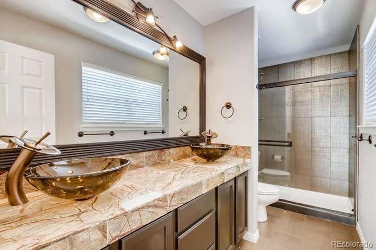
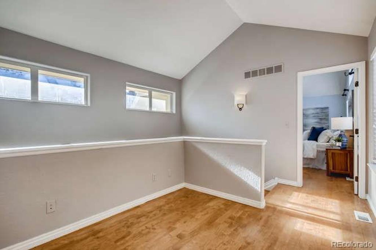
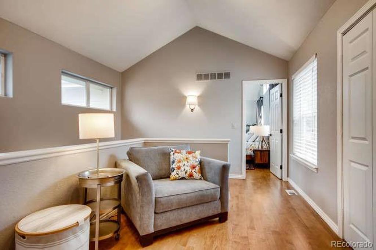
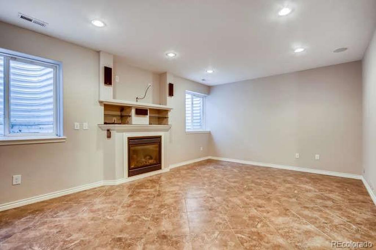
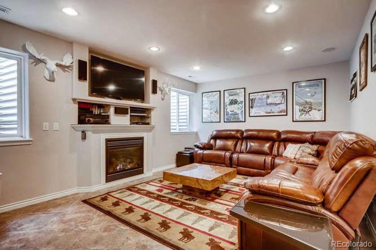
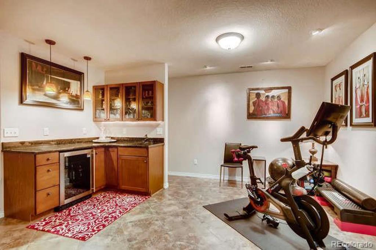
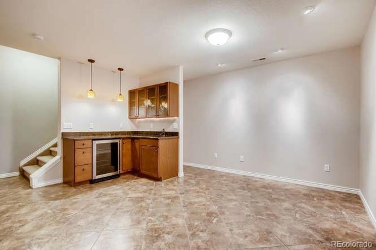
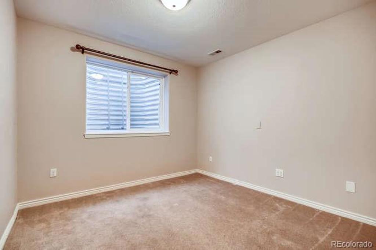
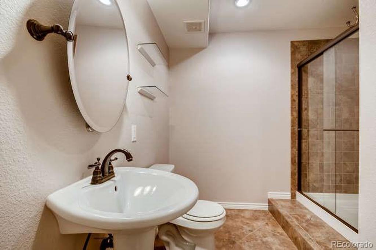
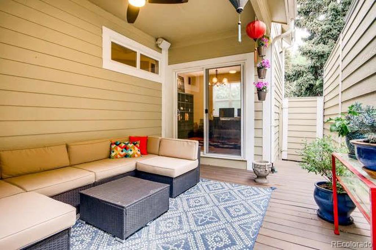
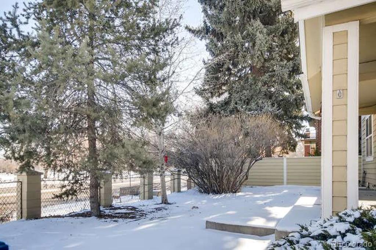
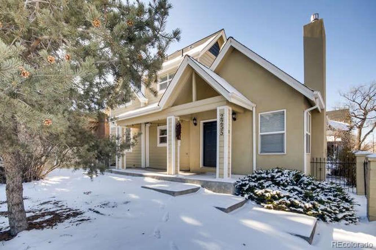
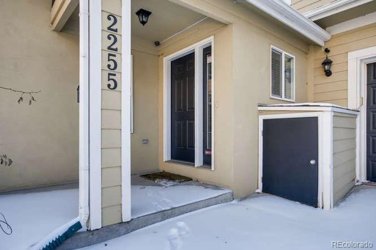
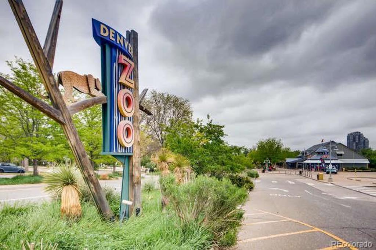
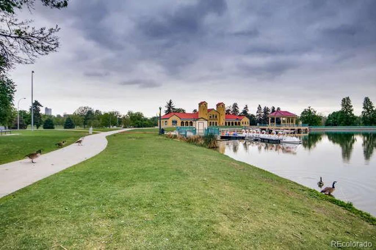
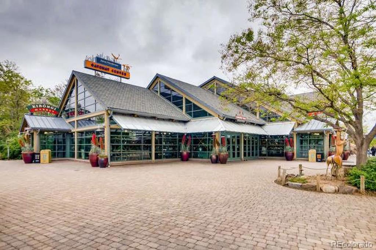
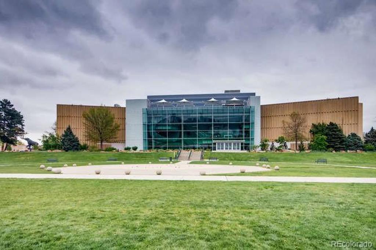
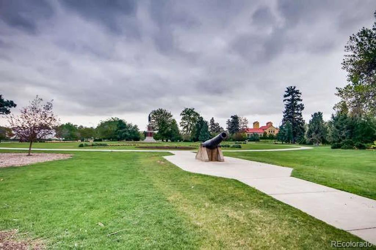


 Menu
Menu


