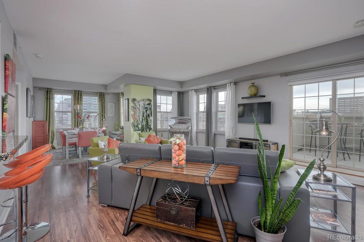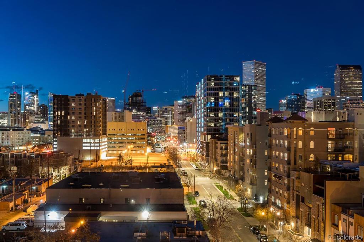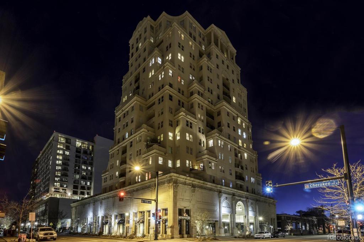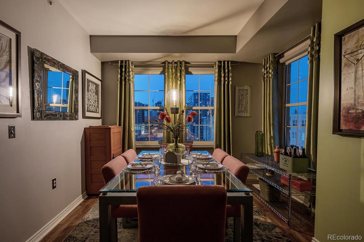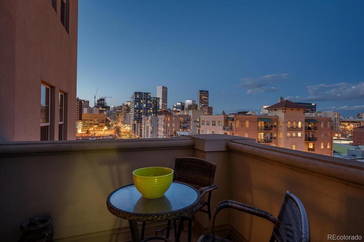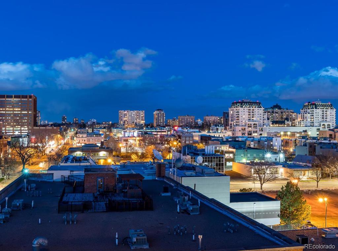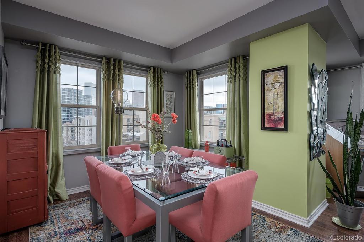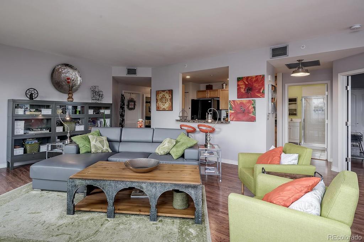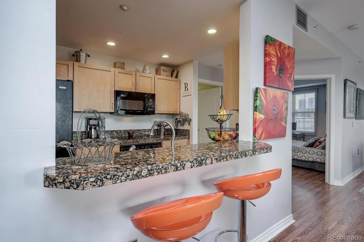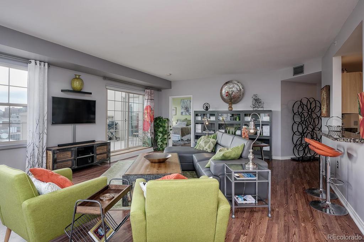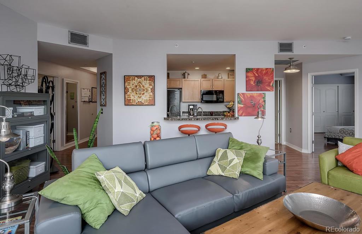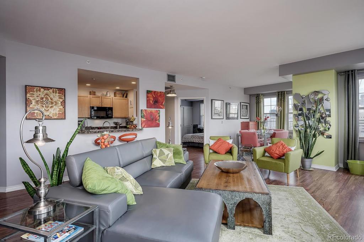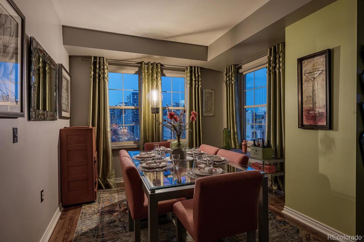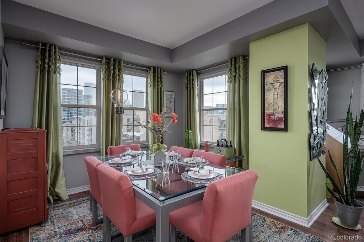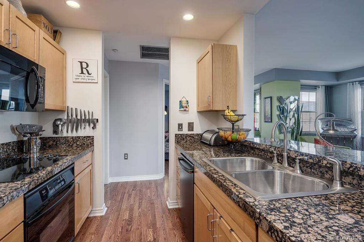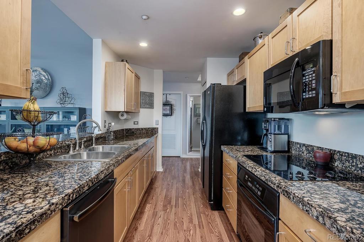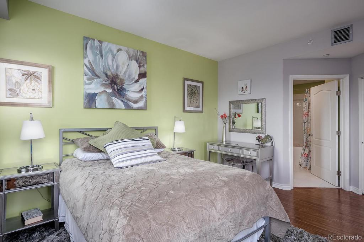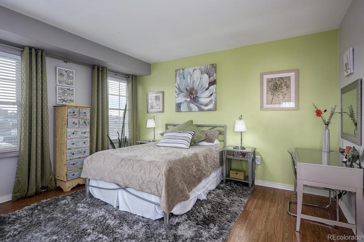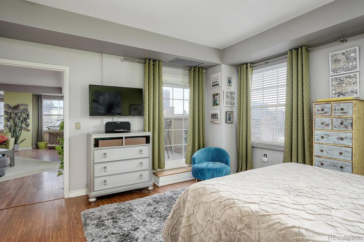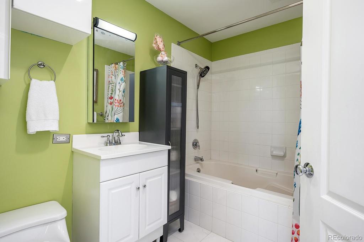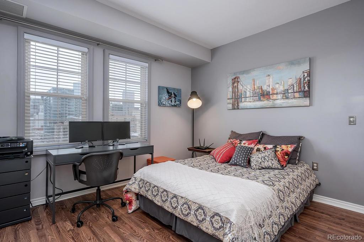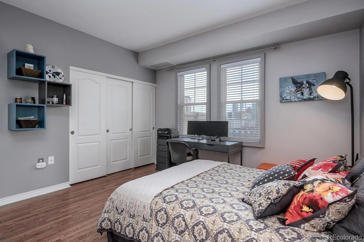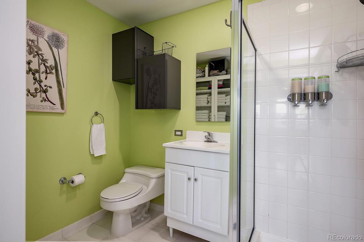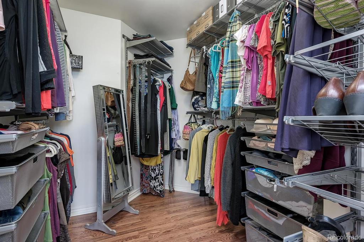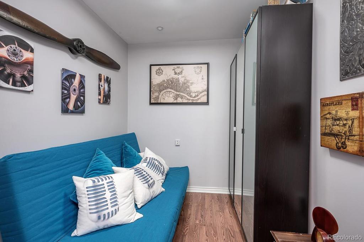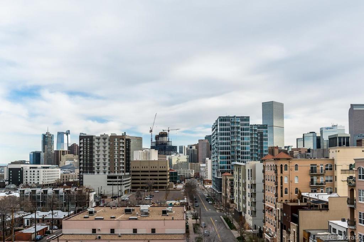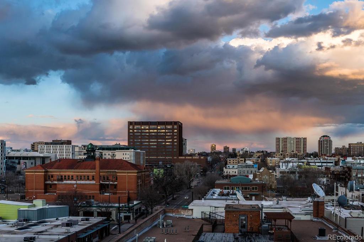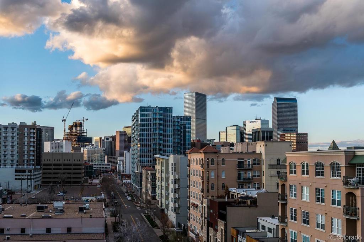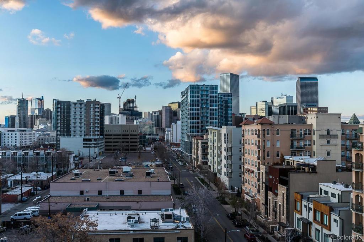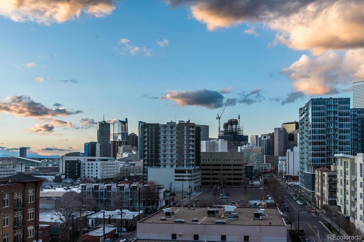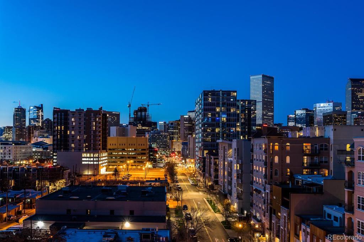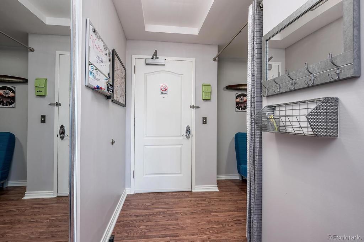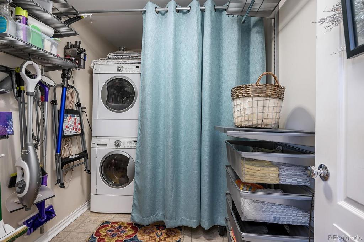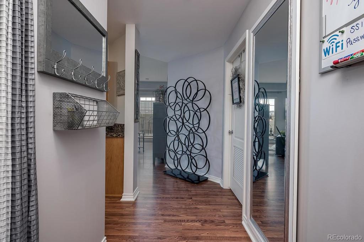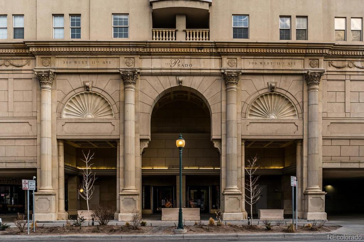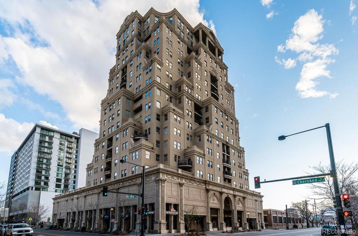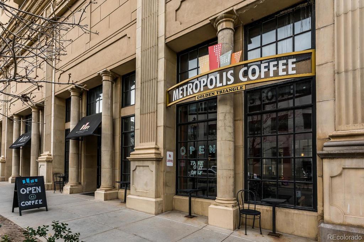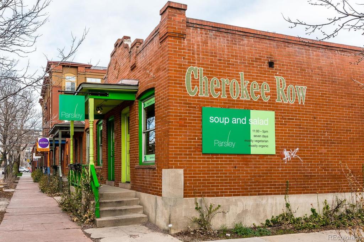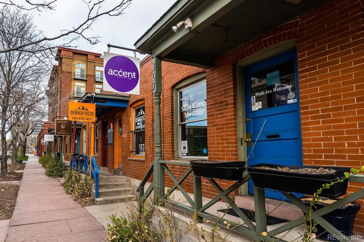Price
$535,000
Sqft
1456.00
Baths
2
Beds
2
Description
Big Price Adjustment! This contemporary corner home in the iconic Prado Building boasts northeast city skyline views, and a spacious open floor plan with tons of natural light throughout the day. The private patio provides coveted outdoor living space, and is a great place to enjoy the sunrise and a morning cup of coffee. The cheerful dining alcove is surrounded by windows and overlooks the city skyline. Abundant wall space in the great room can handle a large tv and artwork. You’ll appreciate the light and bright master bedroom with functional walk-in closet, en-suite bath, and access to the patio. The spacious secondary bedroom has ample room for a queen size bed, and has 2 custom closets. The study/flex space is ideal for a 3rd bedroom or home office. The home has been nicely updated with custom paint, drapes, and all closets/storage areas have been customized with ELFA shelving systems. Contemporary shaker-style maple cabinetry, granite counters, all appliances, and custom pantry complete the galley-style kitchen. Maximize your investment in this home! Take advantage of the short-term rental market, which is not prohibited in this Building. A list of furnishings for sale for this purpose is available upon request. The Golden Triangle is one of Denver’s oldest and most iconic neighborhoods. It’s home to myriad restaurants, art galleries, and popular retailers. For Denver homebuyers seeking high-rise living, the elegant Prado Building is centrally located in the walkable Golden Triangle neighborhood. The building is also close to Downtown Denver, Cherry Creek, bike trails, sports and entertainment venues, plus major transportation and light rail. Check out the links above for the Photos, virtual tour and video walk through! .When submitting an offer, please provide a lender letter that states credit has been checked, income has been verified and the Loan Application or Loan Estimate has been completed.
Virtual Tour / Video
Property Level and Sizes
Interior Details
Exterior Details
Land Details
Garage & Parking
Exterior Construction
Financial Details
Schools
Location
Schools
Walk Score®
Contact Me
About Me & My Skills
In addition to her Hall of Fame award, Mary Ann is a recipient of the Realtor of the Year award from the South Metro Denver Realtor Association (SMDRA) and the Colorado Association of Realtors (CAR). She has also been honored with SMDRA’s Lifetime Achievement Award and six distinguished service awards.
Mary Ann has been active with Realtor associations throughout her distinguished career. She has served as a CAR Director, 2021 CAR Treasurer, 2021 Co-chair of the CAR State Convention, 2010 Chair of the CAR state convention, and Vice Chair of the CAR Foundation (the group’s charitable arm) for 2022. In addition, Mary Ann has served as SMDRA’s Chairman of the Board and the 2022 Realtors Political Action Committee representative for the National Association of Realtors.
My History
Mary Ann is a noted expert in the relocation segment of the real estate business and her knowledge of metro Denver’s most desirable neighborhoods, with particular expertise in the metro area’s southern corridor. The award-winning broker’s high energy approach to business is complemented by her communication skills, outstanding marketing programs, and convenient showings and closings. In addition, Mary Ann works closely on her client’s behalf with lenders, title companies, inspectors, contractors, and other real estate service companies. She is a trusted advisor to her clients and works diligently to fulfill the needs and desires of home buyers and sellers from all occupations and with a wide range of budget considerations.
Prior to pursuing a career in real estate, Mary Ann worked for residential builders in North Dakota and in the metro Denver area. She attended Casper College and the University of Colorado, and enjoys gardening, traveling, writing, and the arts. Mary Ann is a member of the South Metro Denver Realtor Association and believes her comprehensive knowledge of the real estate industry’s special nuances and obstacles is what separates her from mainstream Realtors.
For more information on real estate services from Mary Ann Hinrichsen and to enjoy a rewarding, seamless real estate experience, contact her today!
My Video Introduction
Get In Touch
Complete the form below to send me a message.


 Menu
Menu