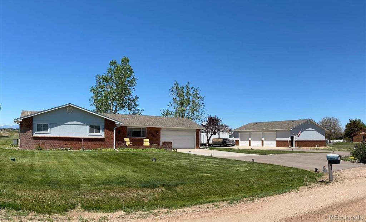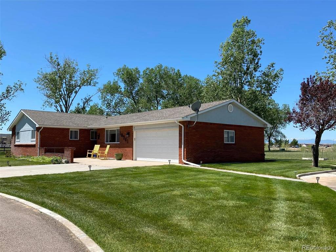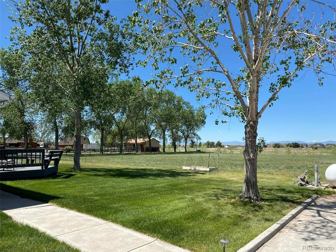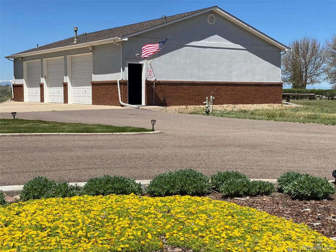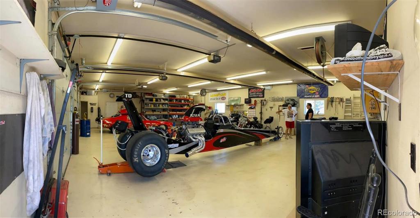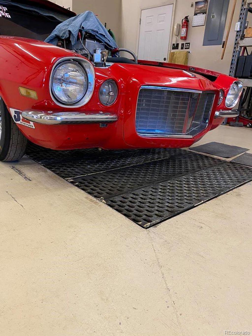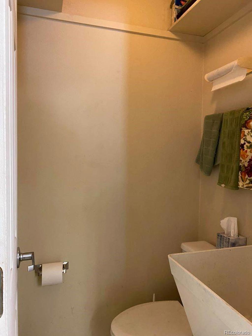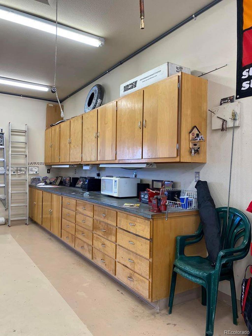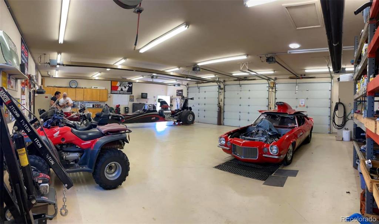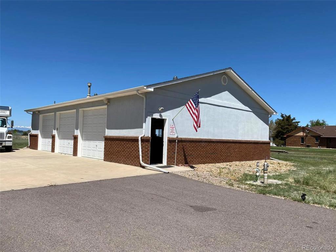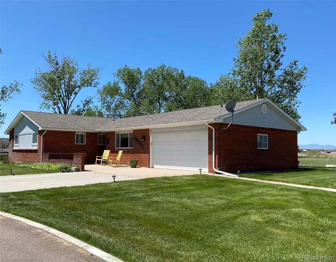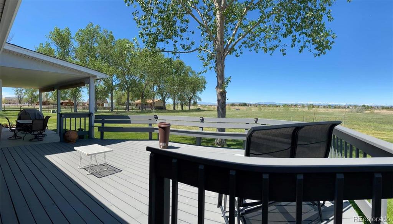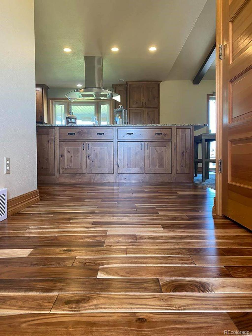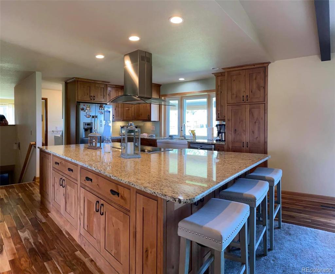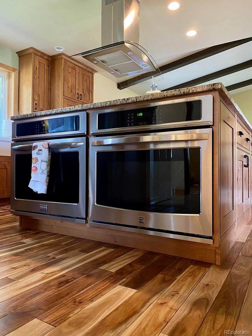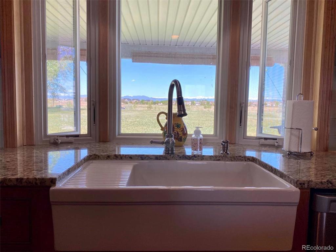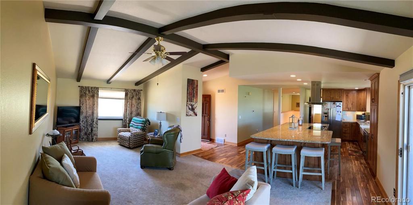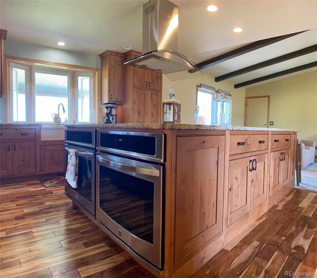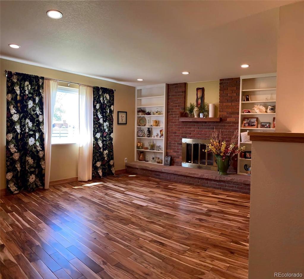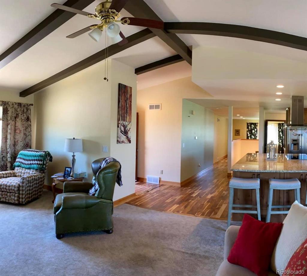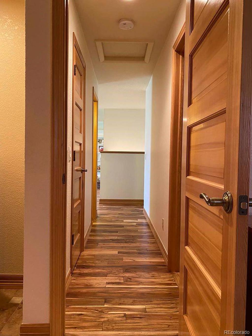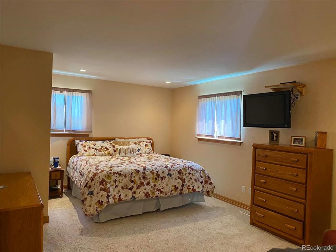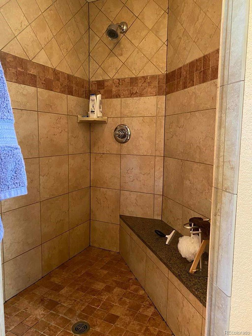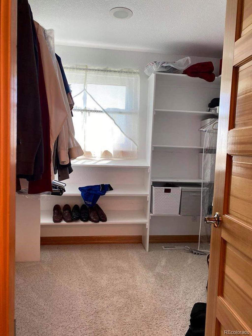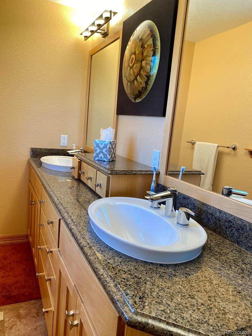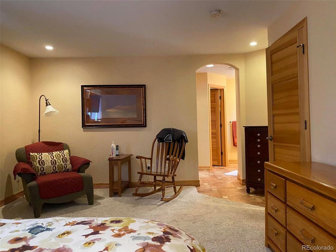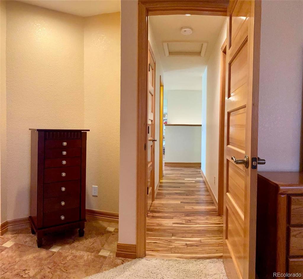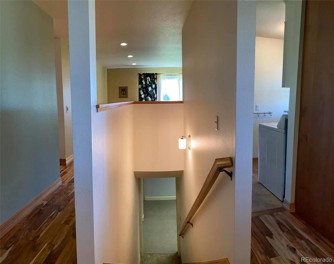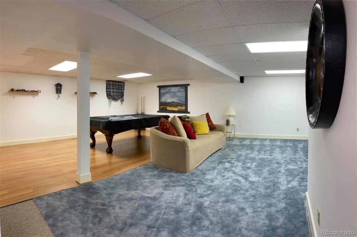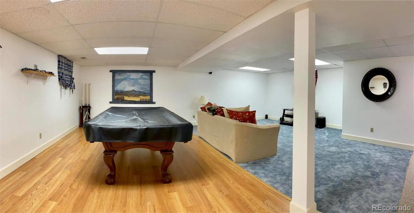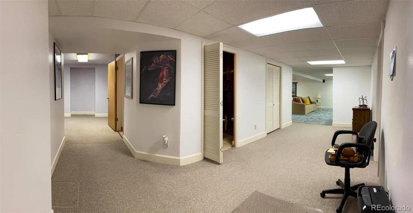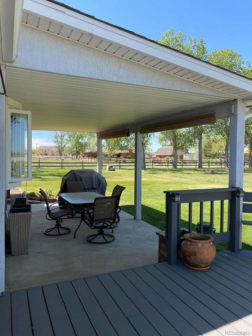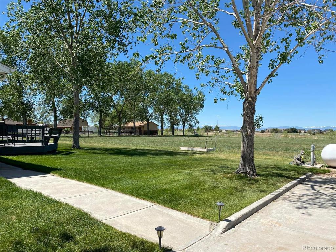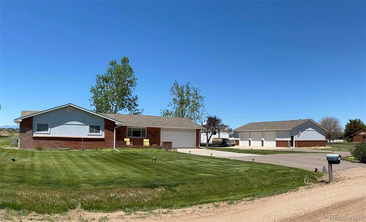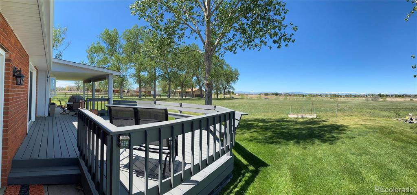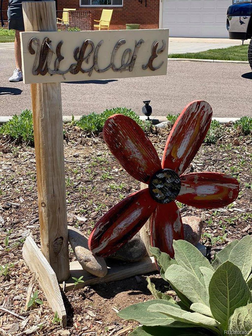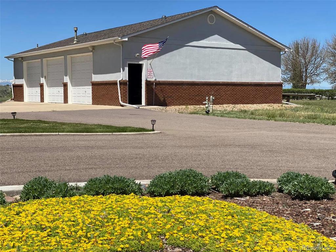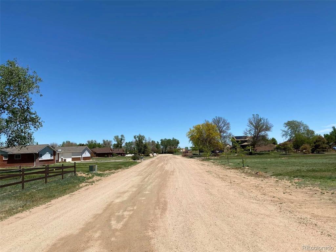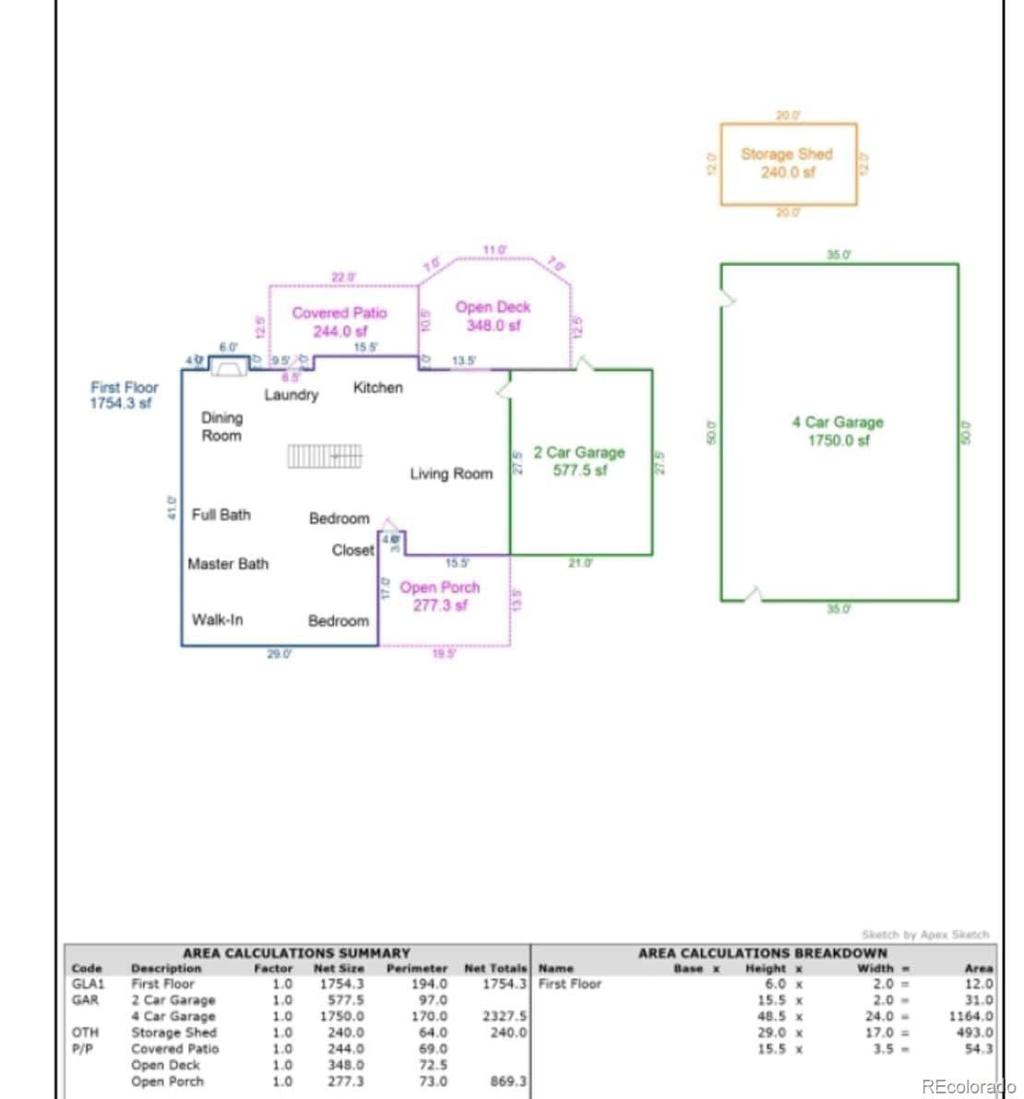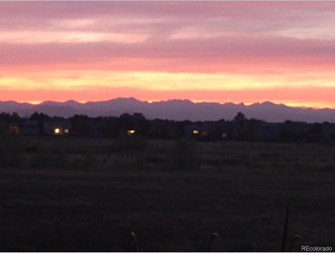Price
$690,000
Sqft
3465.00
Baths
3
Beds
3
Description
IMMACULATE one of a kind SPRAWLING RANCH on 2.1 Acres (HORSE PROPERTY (5 large animals permitted, no pigs). Lot offering BREATHTAKING SUNSETS with unobstructed Panoramic MOUNTAIN VIEWS! MECHANICS DREAM OUTBUILDING (owner's pride) with radiant heat, private bathroom, cabinets, sink, MECHANICS PIT, extra large work bench and air compressor with airlines. Upon House Entry Interior boasts gleaming hardwood floors with an OPEN GREAT ROOM CONCEPT. Vaulted Ceilings. Updated Chef's Kitchen with Double Oven, Large Island. Granite Counters. Farmer's Sink with a Bay Window VIEW. SS Appliance Package. SS Glass HOOD VENT. Spacious Formal Dining Room with Fireplace. Huge Master Suite with Walk In Closet, Large Walk In Shower with Bench and His/Her Shower Heads. Fully finished basement offering Rec Room, Bedroom, Bathroom, Bar Area, Pool Table and plenty of storage space. Too much to mention, must see, home offers many extras like Exterior Leaf Guard Gutters. Deck, Attached garage floor finished with Epoxy Metal Flake Life Seal Coating. Will sell fast. Country Living close to the City. Located in the custom home development of Buckley Acres. HOA Community, Annual Fee of $850. Self Managed. Buckley Acres
Property Level and Sizes
Interior Details
Exterior Details
Land Details
Garage & Parking
Exterior Construction
Financial Details
Schools
Location
Schools
Walk Score®
Contact Me
About Me & My Skills
In addition to her Hall of Fame award, Mary Ann is a recipient of the Realtor of the Year award from the South Metro Denver Realtor Association (SMDRA) and the Colorado Association of Realtors (CAR). She has also been honored with SMDRA’s Lifetime Achievement Award and six distinguished service awards.
Mary Ann has been active with Realtor associations throughout her distinguished career. She has served as a CAR Director, 2021 CAR Treasurer, 2021 Co-chair of the CAR State Convention, 2010 Chair of the CAR state convention, and Vice Chair of the CAR Foundation (the group’s charitable arm) for 2022. In addition, Mary Ann has served as SMDRA’s Chairman of the Board and the 2022 Realtors Political Action Committee representative for the National Association of Realtors.
My History
Mary Ann is a noted expert in the relocation segment of the real estate business and her knowledge of metro Denver’s most desirable neighborhoods, with particular expertise in the metro area’s southern corridor. The award-winning broker’s high energy approach to business is complemented by her communication skills, outstanding marketing programs, and convenient showings and closings. In addition, Mary Ann works closely on her client’s behalf with lenders, title companies, inspectors, contractors, and other real estate service companies. She is a trusted advisor to her clients and works diligently to fulfill the needs and desires of home buyers and sellers from all occupations and with a wide range of budget considerations.
Prior to pursuing a career in real estate, Mary Ann worked for residential builders in North Dakota and in the metro Denver area. She attended Casper College and the University of Colorado, and enjoys gardening, traveling, writing, and the arts. Mary Ann is a member of the South Metro Denver Realtor Association and believes her comprehensive knowledge of the real estate industry’s special nuances and obstacles is what separates her from mainstream Realtors.
For more information on real estate services from Mary Ann Hinrichsen and to enjoy a rewarding, seamless real estate experience, contact her today!
My Video Introduction
Get In Touch
Complete the form below to send me a message.


 Menu
Menu