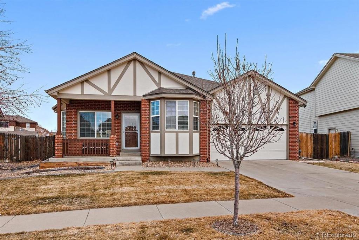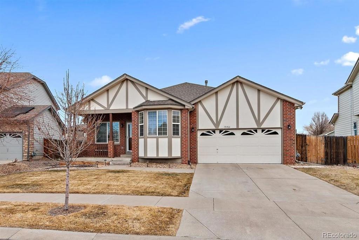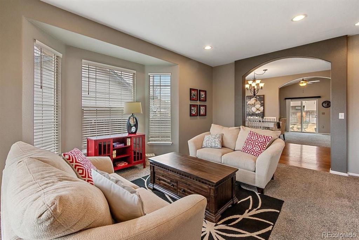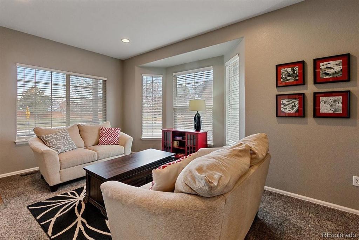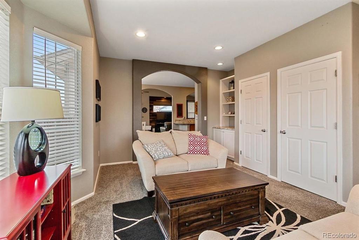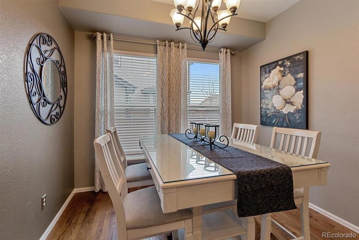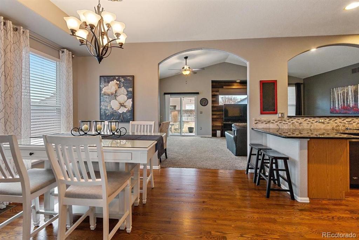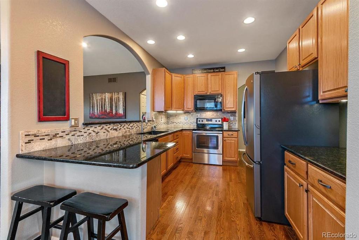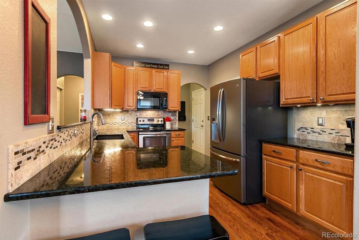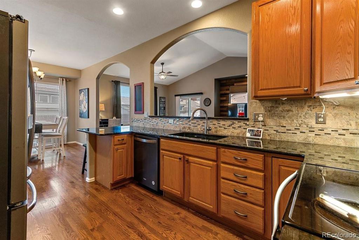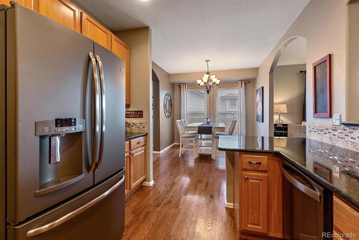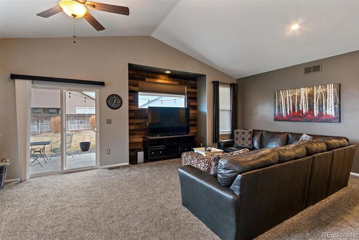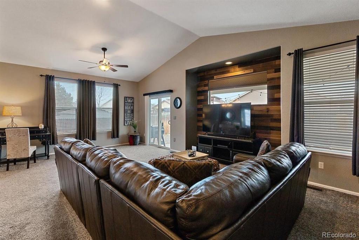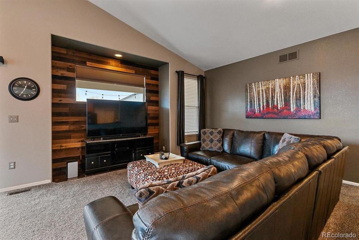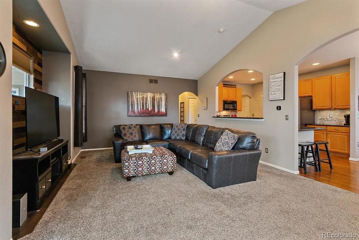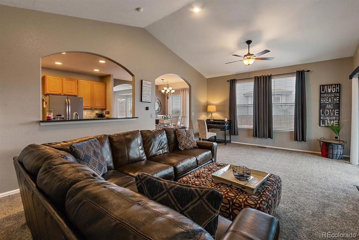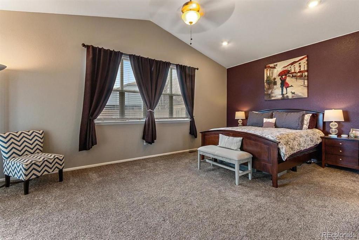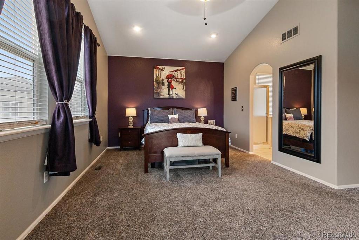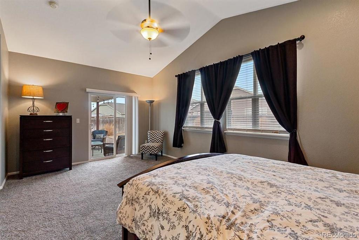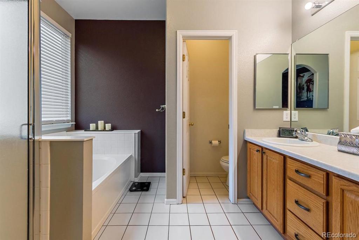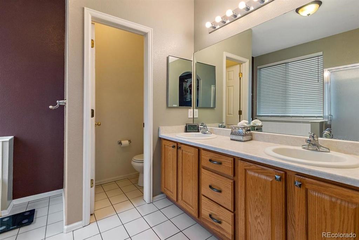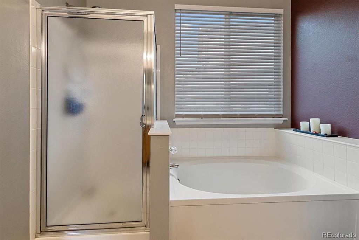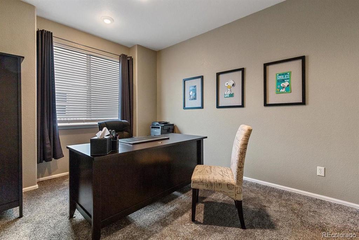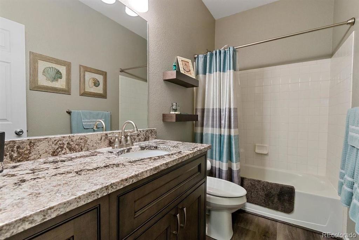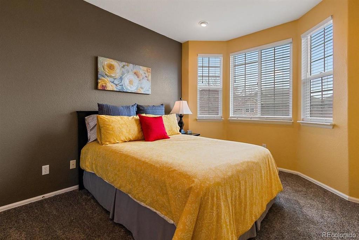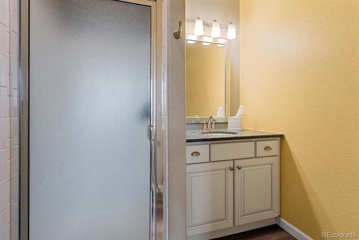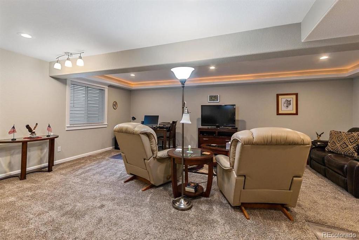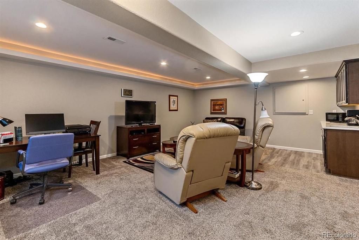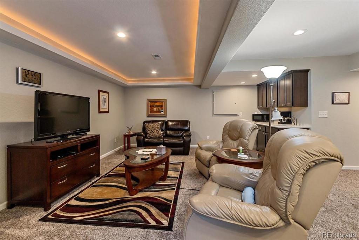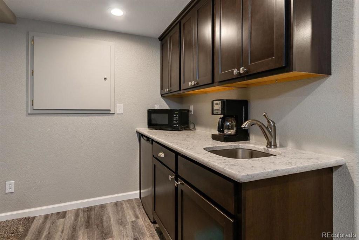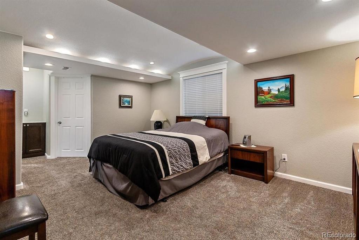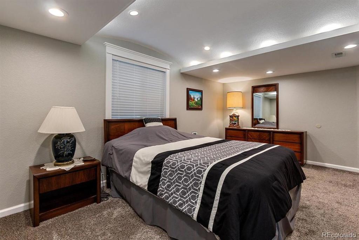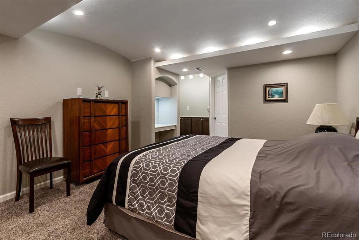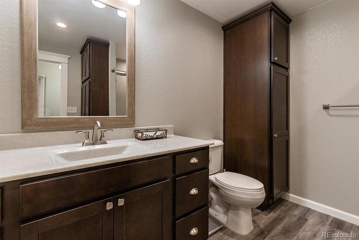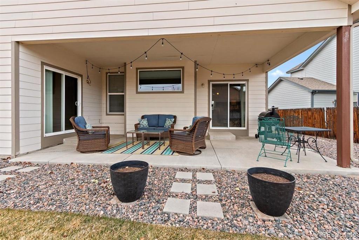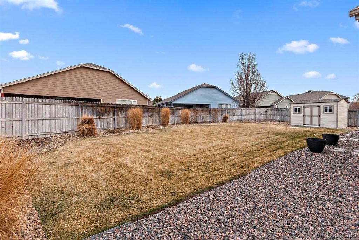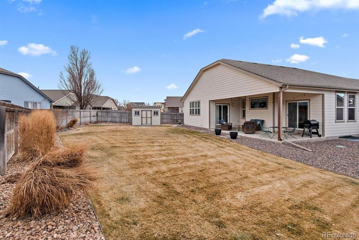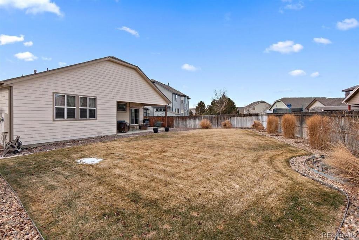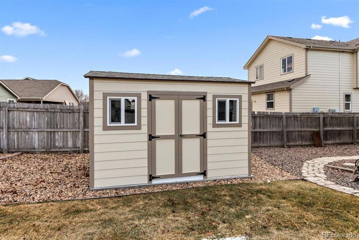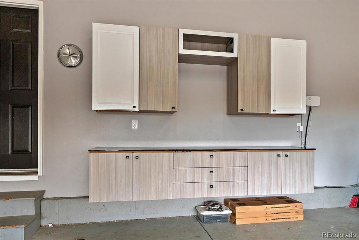Price
$420,000
Sqft
2913.00
Baths
4
Beds
4
Description
This beautiful ranch style home is move in ready. Floor plan is warm, open, and inviting. Custom built-in storage and bookshelf in living room, and quaint, barn-wood TV area in family room. Both the master and the family rooms open to the large (12'6"x24') covered patio area with lighting included. All stainless appliances in the kitchen are included (newer dishwasher and self cleaning oven). Permitted basement uniquely finished with coffered ceilings, lighting, kitchenette (mini refrigerator included), laminate wood flooring, newer carpet, living room area, and large private bedroom. Basement bedroom includes a cathedral ceiling with LED lighting, custom built-in desk and bar/storage area, large walk-in closet, and large private 3/4 bath with laminate wood flooring, custom cabinetry, and large shower. Back yard is one of the biggest in the neighborhood, beautifully landscaped and maintained. Planters and shed are included along with the hanging lights in the shed. Shed has cement board siding, single window, laminate wood flooring, and lights that can have an extension cord ran to them, included. All of this located within 5 minutes of the new recreation center. Bring your pickiest buyers. This home shows the pride of ownership!
Property Level and Sizes
Interior Details
Exterior Details
Land Details
Garage & Parking
Exterior Construction
Financial Details
Schools
Location
Schools
Walk Score®
Contact Me
About Me & My Skills
In addition to her Hall of Fame award, Mary Ann is a recipient of the Realtor of the Year award from the South Metro Denver Realtor Association (SMDRA) and the Colorado Association of Realtors (CAR). She has also been honored with SMDRA’s Lifetime Achievement Award and six distinguished service awards.
Mary Ann has been active with Realtor associations throughout her distinguished career. She has served as a CAR Director, 2021 CAR Treasurer, 2021 Co-chair of the CAR State Convention, 2010 Chair of the CAR state convention, and Vice Chair of the CAR Foundation (the group’s charitable arm) for 2022. In addition, Mary Ann has served as SMDRA’s Chairman of the Board and the 2022 Realtors Political Action Committee representative for the National Association of Realtors.
My History
Mary Ann is a noted expert in the relocation segment of the real estate business and her knowledge of metro Denver’s most desirable neighborhoods, with particular expertise in the metro area’s southern corridor. The award-winning broker’s high energy approach to business is complemented by her communication skills, outstanding marketing programs, and convenient showings and closings. In addition, Mary Ann works closely on her client’s behalf with lenders, title companies, inspectors, contractors, and other real estate service companies. She is a trusted advisor to her clients and works diligently to fulfill the needs and desires of home buyers and sellers from all occupations and with a wide range of budget considerations.
Prior to pursuing a career in real estate, Mary Ann worked for residential builders in North Dakota and in the metro Denver area. She attended Casper College and the University of Colorado, and enjoys gardening, traveling, writing, and the arts. Mary Ann is a member of the South Metro Denver Realtor Association and believes her comprehensive knowledge of the real estate industry’s special nuances and obstacles is what separates her from mainstream Realtors.
For more information on real estate services from Mary Ann Hinrichsen and to enjoy a rewarding, seamless real estate experience, contact her today!
My Video Introduction
Get In Touch
Complete the form below to send me a message.


 Menu
Menu