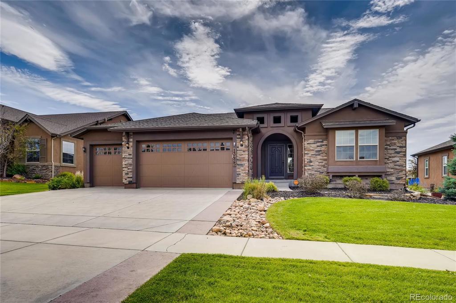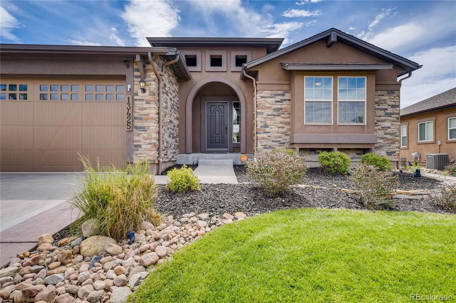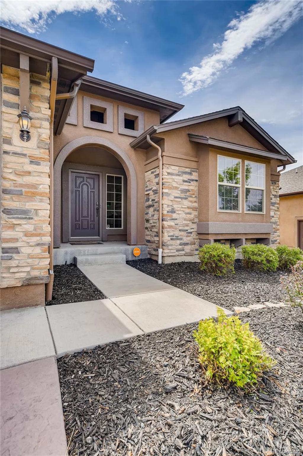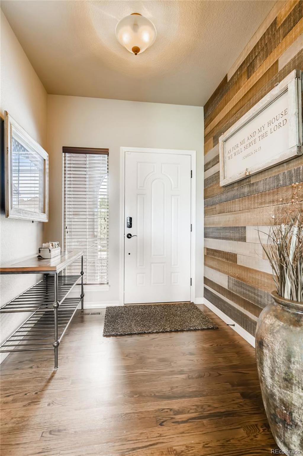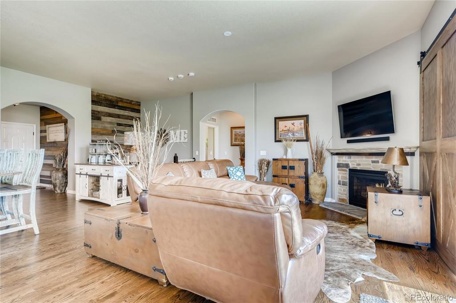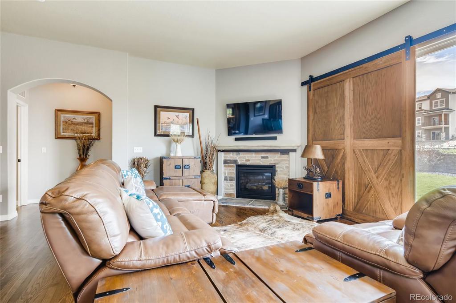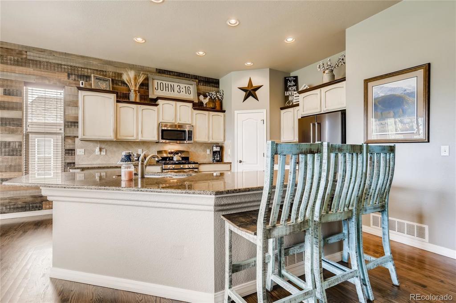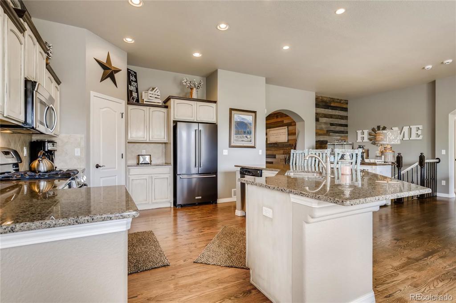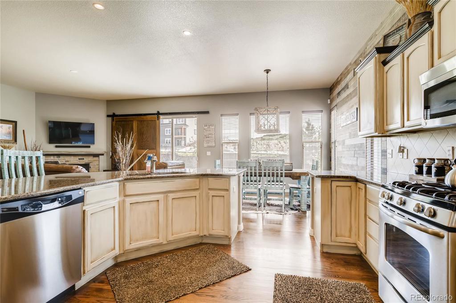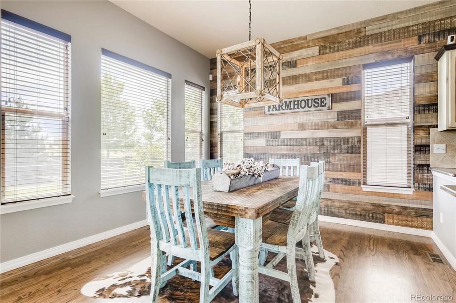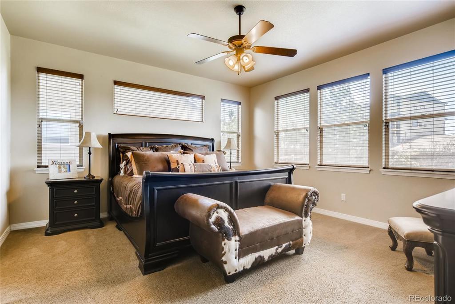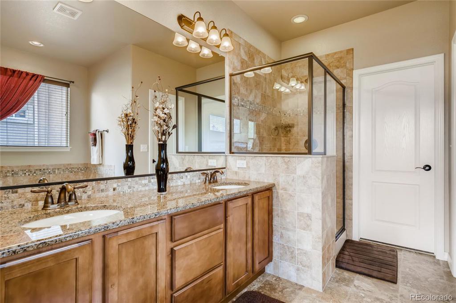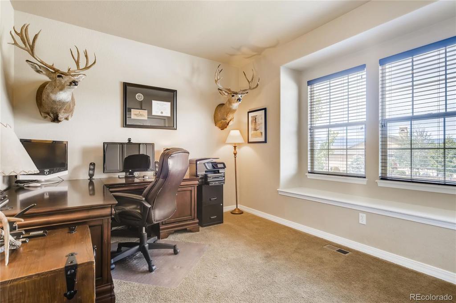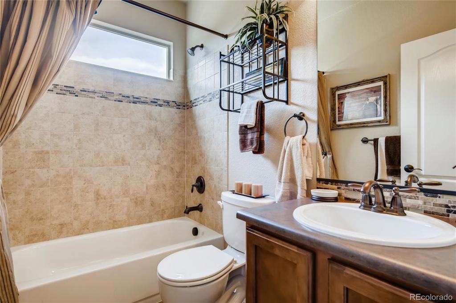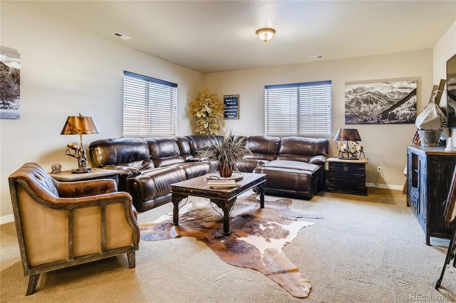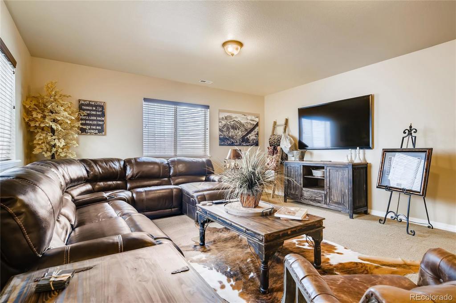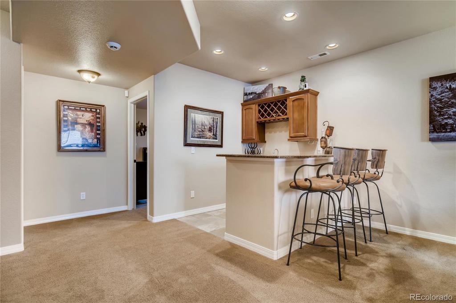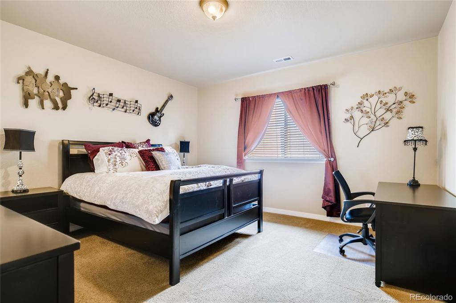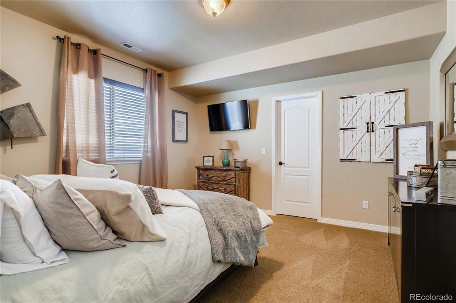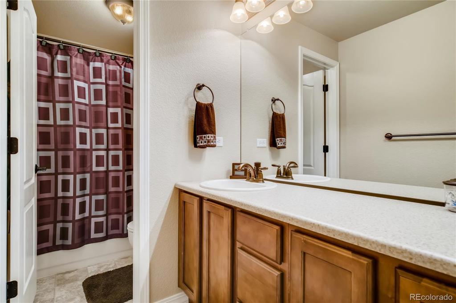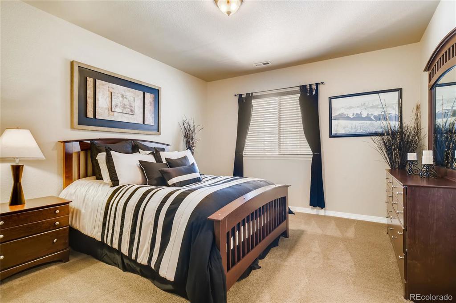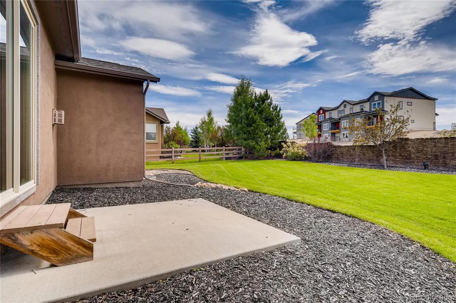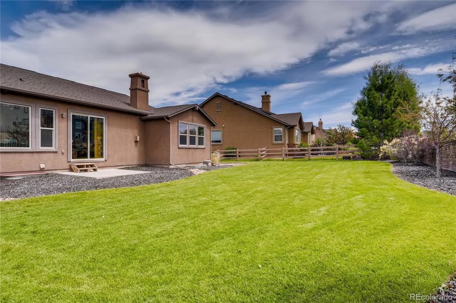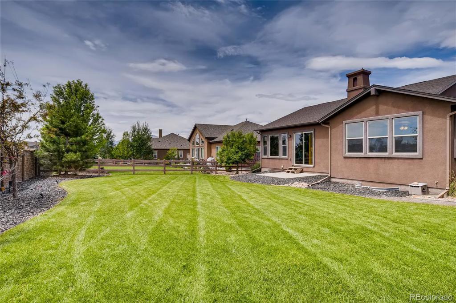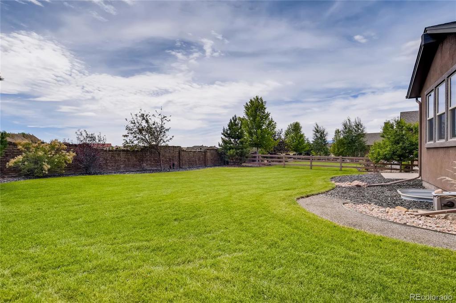Price
$550,000
Sqft
3265.00
Baths
3
Beds
5
Description
Incredible ranch design in the heart of sought after FLYING HORSE! Country club living very affordably * Prepare to be impressed by the magnitude of upgrades this stylish home has to offer * Upon entry you will be greeted by the rich wood flooring that flows freely through-out most of the main level. Tasteful wood wall accenting in various places promote a casual, yet elegant feeling that sets the stage for this functional floor plan * The great room is light and bright featuring a stone surrounded gas fireplace, gorgeous, custom barn door on slider to back yard all adjacent to the Cook's dream, island kitchen with top line appliances, breakfast bar and ample dedicated dining space with custom chandelier * The master suite boasts lots of windows to bring in the natural light, luxurious bath with tasteful designer accenting and a huge walk in closet * Main level study is the perfect retreat off the front of the home to take in the lovely mountain views * Heading down the fully finished basement, you will enjoy the large step-behind wet bar area, family room with lots of space and 3 additional, well appointed, bedrooms and large secondary bath as well * Storage areas galore * Main level walks out to the private patio area complimented by the professionally landscaped yard * Low maintenance stucco and stone exterior are the perfect combination, curb appeal is a "10" * Well cared for one owner home will not disappoint * Walking distance to award winning District 20 schools and so much more. Membership (not included) to the Flying Horse Country Club encompasses, golf, multiple pools, restaurants, tennis, true country club living if desired. Rare opportunity to own a home like this in such a great location. Amenity rich property ready for immediate sale! Come look TODAY, it will not last long... HURRY!
Property Level and Sizes
Interior Details
Exterior Details
Land Details
Garage & Parking
Exterior Construction
Financial Details
Schools
Location
Schools
Walk Score®
Contact Me
About Me & My Skills
In addition to her Hall of Fame award, Mary Ann is a recipient of the Realtor of the Year award from the South Metro Denver Realtor Association (SMDRA) and the Colorado Association of Realtors (CAR). She has also been honored with SMDRA’s Lifetime Achievement Award and six distinguished service awards.
Mary Ann has been active with Realtor associations throughout her distinguished career. She has served as a CAR Director, 2021 CAR Treasurer, 2021 Co-chair of the CAR State Convention, 2010 Chair of the CAR state convention, and Vice Chair of the CAR Foundation (the group’s charitable arm) for 2022. In addition, Mary Ann has served as SMDRA’s Chairman of the Board and the 2022 Realtors Political Action Committee representative for the National Association of Realtors.
My History
Mary Ann is a noted expert in the relocation segment of the real estate business and her knowledge of metro Denver’s most desirable neighborhoods, with particular expertise in the metro area’s southern corridor. The award-winning broker’s high energy approach to business is complemented by her communication skills, outstanding marketing programs, and convenient showings and closings. In addition, Mary Ann works closely on her client’s behalf with lenders, title companies, inspectors, contractors, and other real estate service companies. She is a trusted advisor to her clients and works diligently to fulfill the needs and desires of home buyers and sellers from all occupations and with a wide range of budget considerations.
Prior to pursuing a career in real estate, Mary Ann worked for residential builders in North Dakota and in the metro Denver area. She attended Casper College and the University of Colorado, and enjoys gardening, traveling, writing, and the arts. Mary Ann is a member of the South Metro Denver Realtor Association and believes her comprehensive knowledge of the real estate industry’s special nuances and obstacles is what separates her from mainstream Realtors.
For more information on real estate services from Mary Ann Hinrichsen and to enjoy a rewarding, seamless real estate experience, contact her today!
My Video Introduction
Get In Touch
Complete the form below to send me a message.


 Menu
Menu