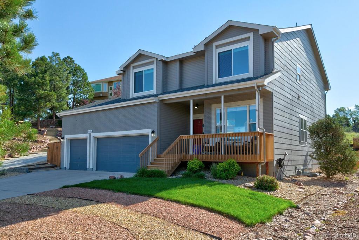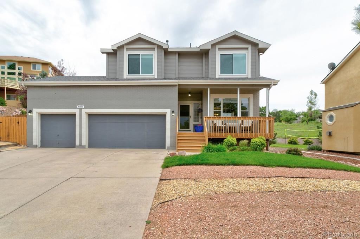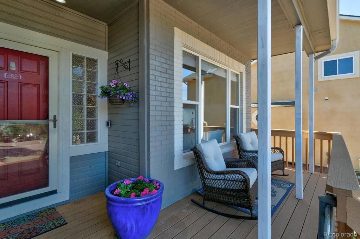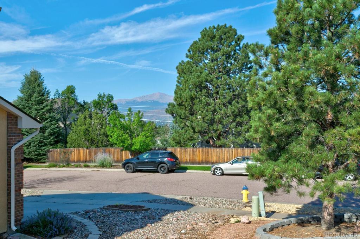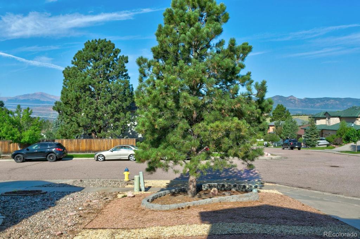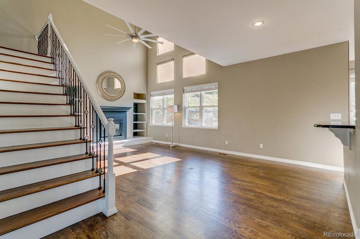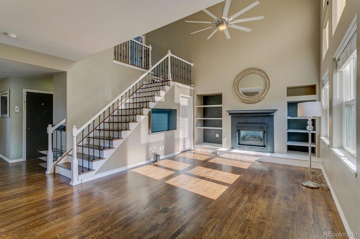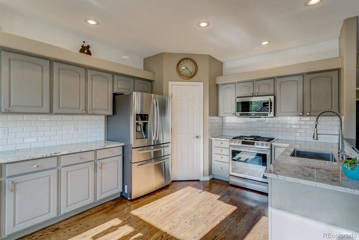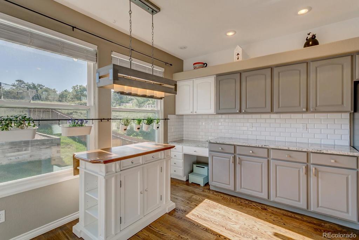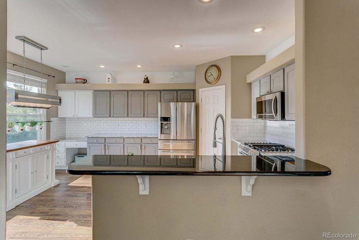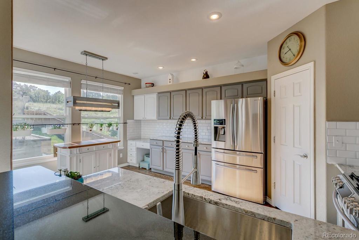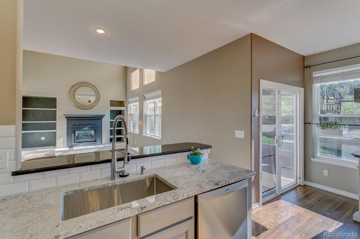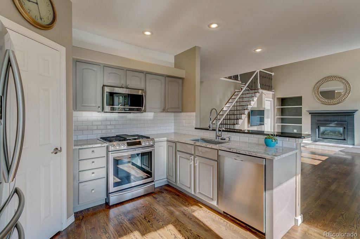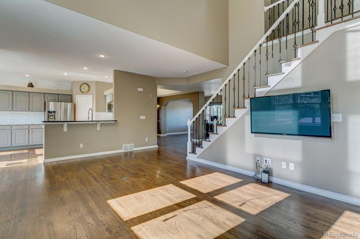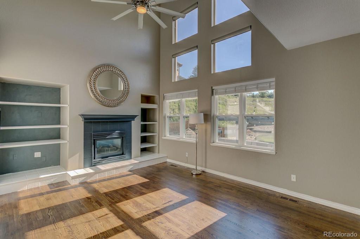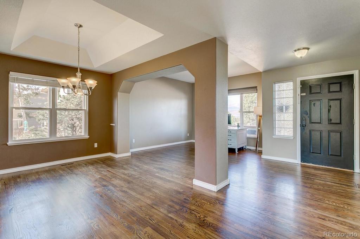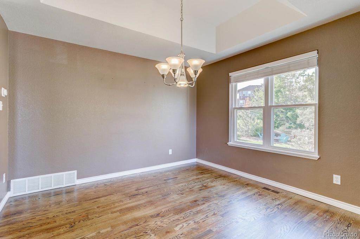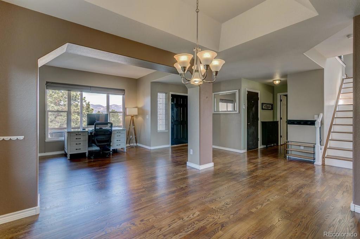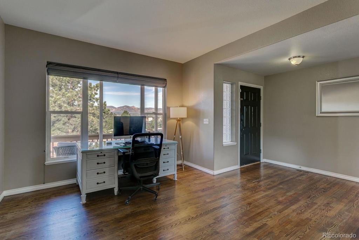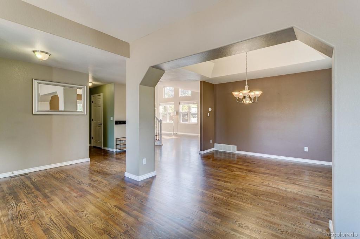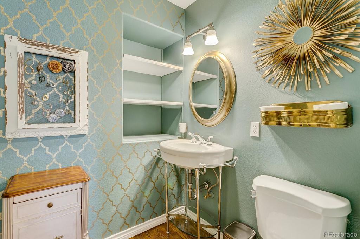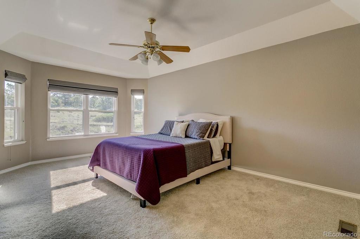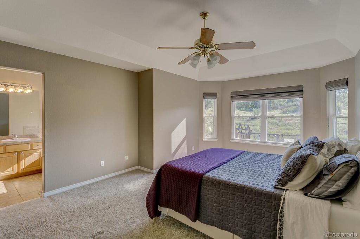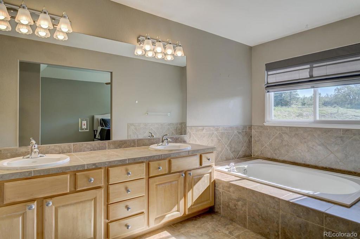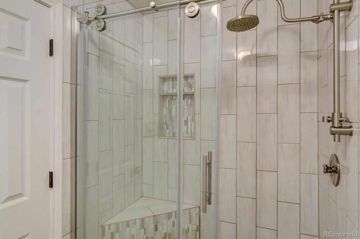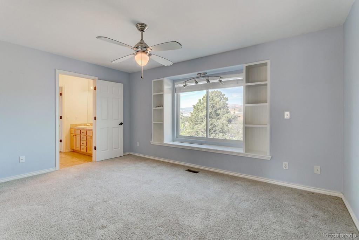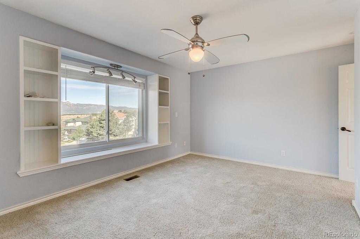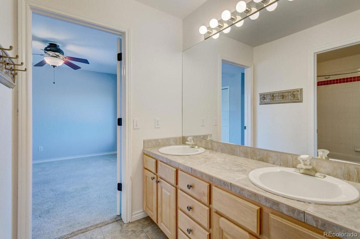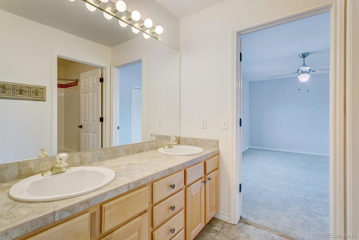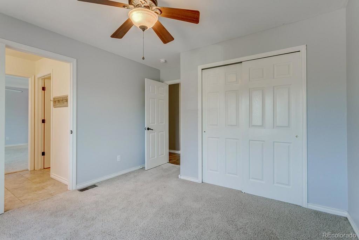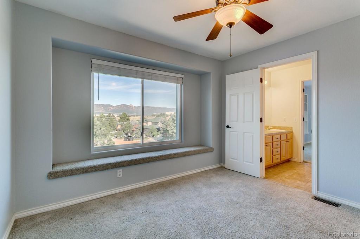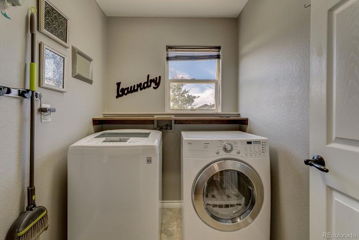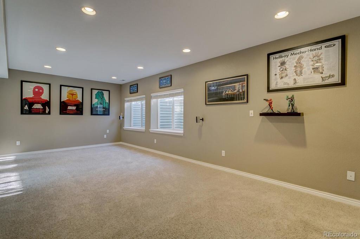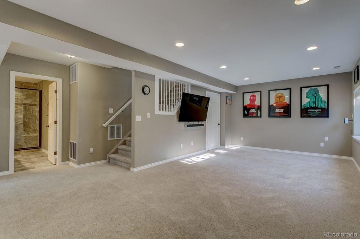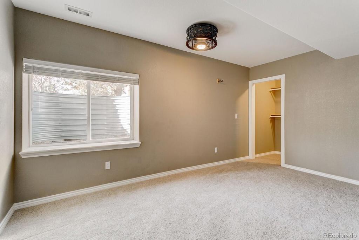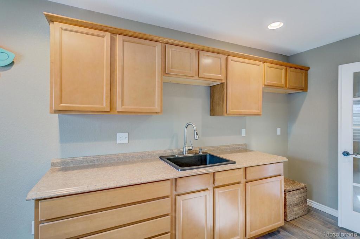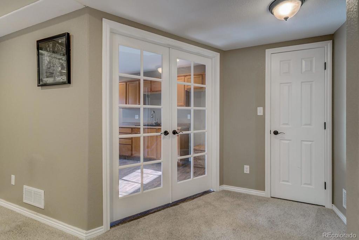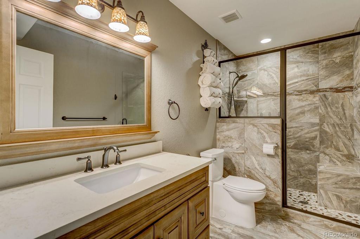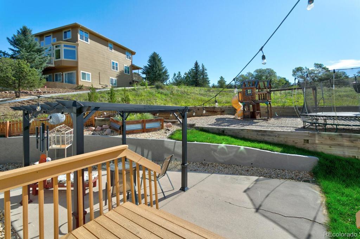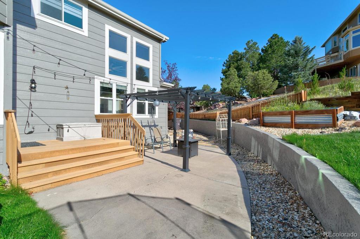Price
$485,000
Sqft
3356.00
Baths
4
Beds
4
Description
This Creekside, D-20 home has it all - tons of updates, view of Pikes Peak from the comfort of the front porch, private backyard that backs to protected green space and nestled in this quiet little pocket that's close to all you need. Outside, notice the updated paint palet, easy to care for landscaping and inviting front porch. Walk into the home and be wowed w/ hardwood floor throughout the main level and up the gorgeous staircase. The open plan of the main level provides 2 living spaces, kitchen, dining, 1/2 bath and access to the large back yard. Extra windows in the family room bring in tons of natural light and have remote control blinds. Kitchen has new granite countertops, new backsplash, newer stainless steel appliances, huge windows to look out to the private/fully fenced back yard and pantry. Your entertaining space continues from the kitchen out to the deck and patio - pergola stays - multiple play areas, flagstone pavers. Access to 2nd level via the beautiful staircase complete with wrought iron and an amazing view from the top. The master suite w/5-piece bathroom *note the beautiful walk-in shower w/new tile - is separated from the other two bedrooms by the upper level laundry room (washer and dryer stay) for maximum privacy. The other bedrooms upstairs are connected w/ a Jack n Jill bathroom. Each room faces west for a fabulous view from the window seats. All but a few windows have been replaced w/in the last 2 years. The fully finished basement brings a variety of options that set this house apart from others - family room, bedroom w/walk-in closet, 3/4 bath with heated floor and opportunity for a kitchen (space for a full refrigerator and could add an electric stovetop) that is currently used as a craft room, and access from the side of the house so it could easily be a rental. 3-car garage includes additional built-in storage shelves. AC was added in 2018, HVAC serviced annually, new water heater 2020
Property Level and Sizes
Interior Details
Exterior Details
Land Details
Garage & Parking
Exterior Construction
Financial Details
Schools
Location
Schools
Walk Score®
Contact Me
About Me & My Skills
In addition to her Hall of Fame award, Mary Ann is a recipient of the Realtor of the Year award from the South Metro Denver Realtor Association (SMDRA) and the Colorado Association of Realtors (CAR). She has also been honored with SMDRA’s Lifetime Achievement Award and six distinguished service awards.
Mary Ann has been active with Realtor associations throughout her distinguished career. She has served as a CAR Director, 2021 CAR Treasurer, 2021 Co-chair of the CAR State Convention, 2010 Chair of the CAR state convention, and Vice Chair of the CAR Foundation (the group’s charitable arm) for 2022. In addition, Mary Ann has served as SMDRA’s Chairman of the Board and the 2022 Realtors Political Action Committee representative for the National Association of Realtors.
My History
Mary Ann is a noted expert in the relocation segment of the real estate business and her knowledge of metro Denver’s most desirable neighborhoods, with particular expertise in the metro area’s southern corridor. The award-winning broker’s high energy approach to business is complemented by her communication skills, outstanding marketing programs, and convenient showings and closings. In addition, Mary Ann works closely on her client’s behalf with lenders, title companies, inspectors, contractors, and other real estate service companies. She is a trusted advisor to her clients and works diligently to fulfill the needs and desires of home buyers and sellers from all occupations and with a wide range of budget considerations.
Prior to pursuing a career in real estate, Mary Ann worked for residential builders in North Dakota and in the metro Denver area. She attended Casper College and the University of Colorado, and enjoys gardening, traveling, writing, and the arts. Mary Ann is a member of the South Metro Denver Realtor Association and believes her comprehensive knowledge of the real estate industry’s special nuances and obstacles is what separates her from mainstream Realtors.
For more information on real estate services from Mary Ann Hinrichsen and to enjoy a rewarding, seamless real estate experience, contact her today!
My Video Introduction
Get In Touch
Complete the form below to send me a message.


 Menu
Menu