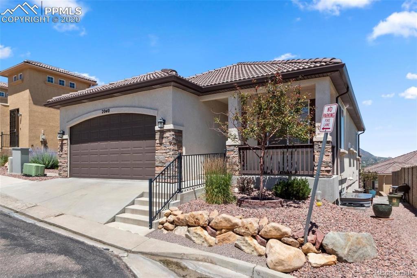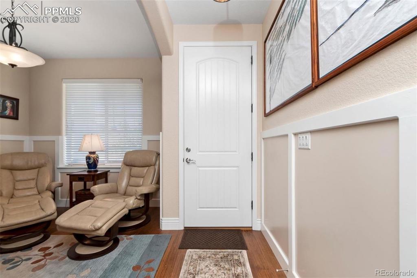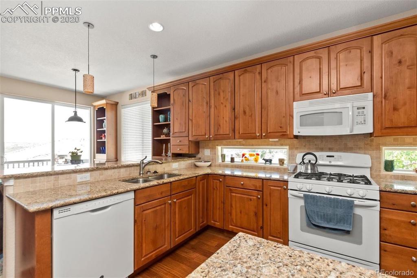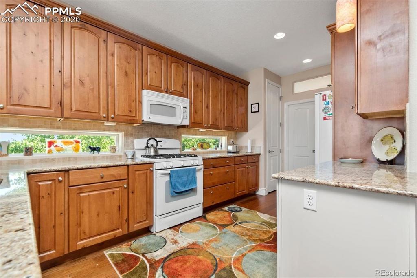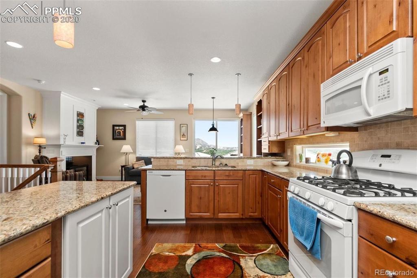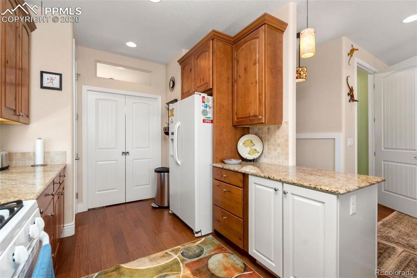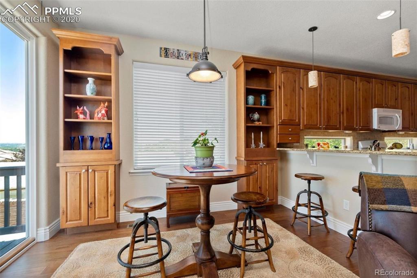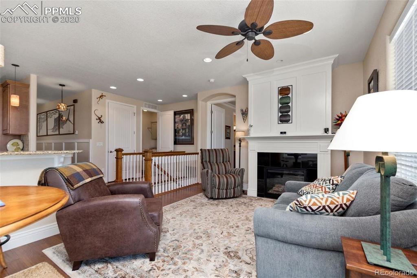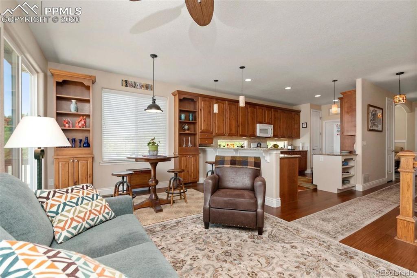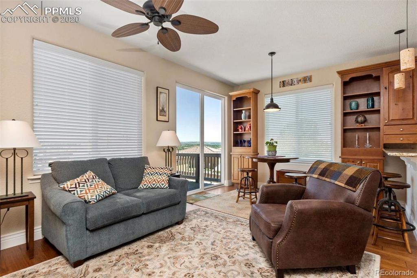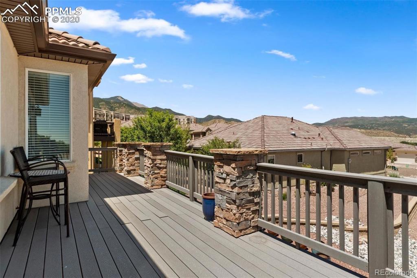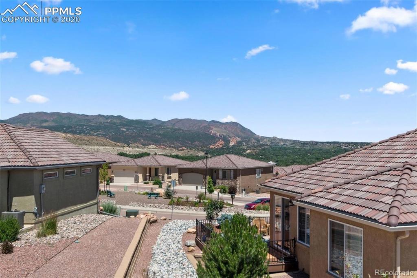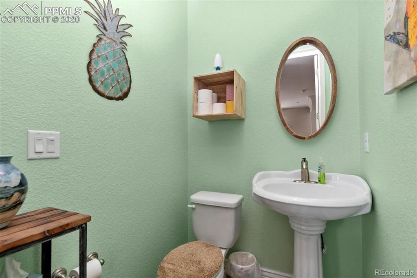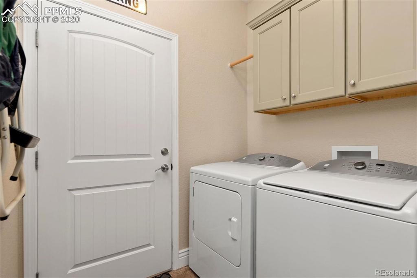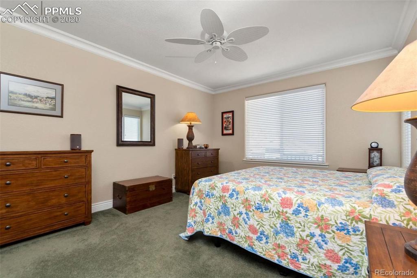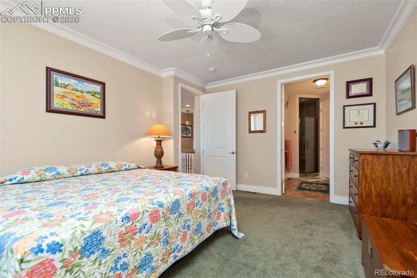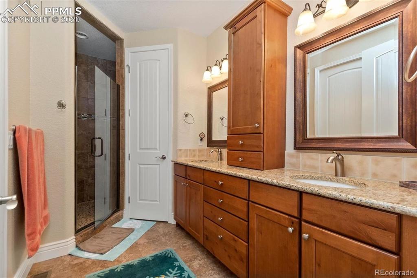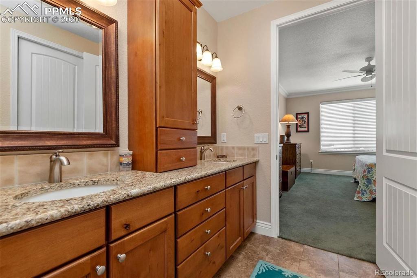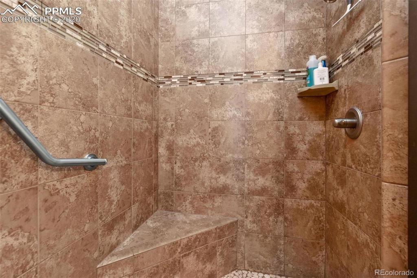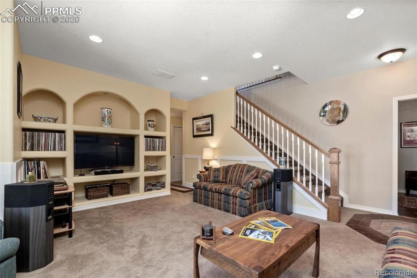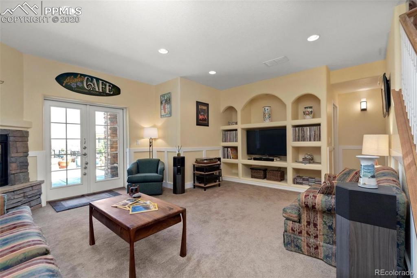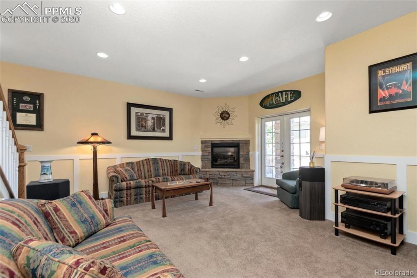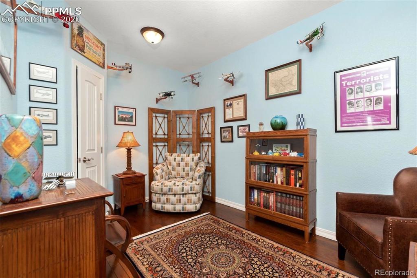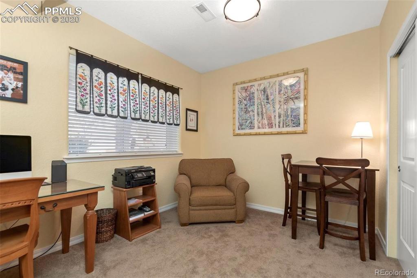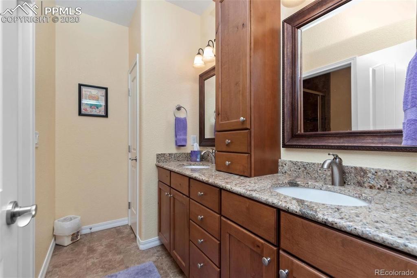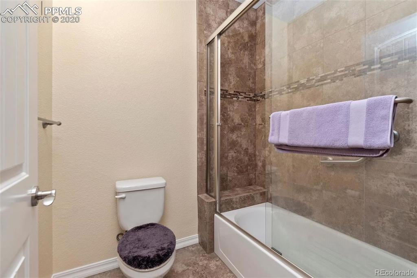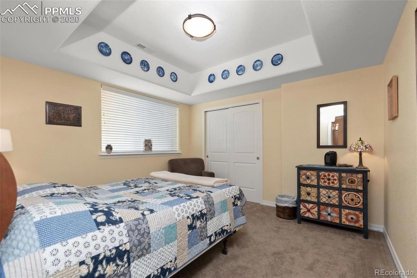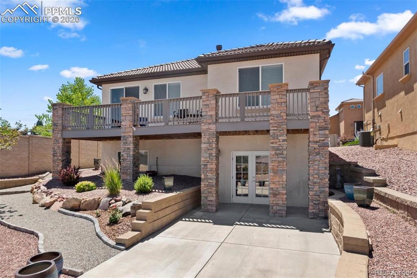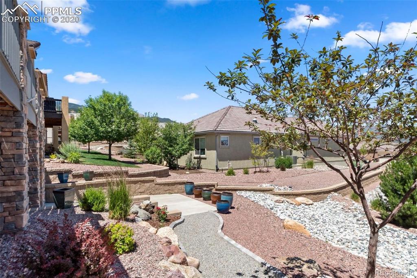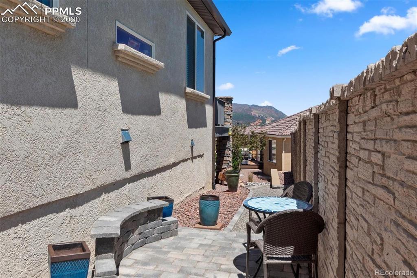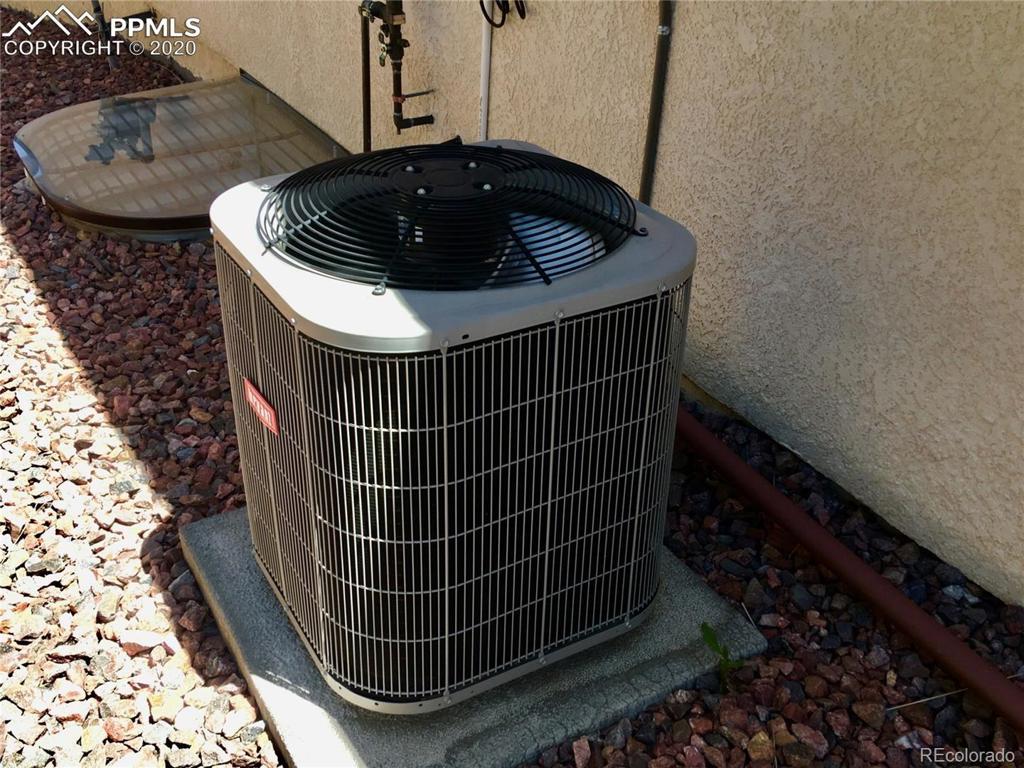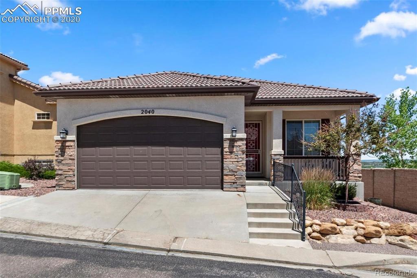Price
$485,000
Sqft
2274.00
Baths
3
Beds
4
Description
Wonderful 4 bed, 3 bath, 2 car with UNOBSTRUCTED VIEWS in a popular gated community. This former model home has a Parade of Homes winning floor plan! Fantastic outdoor spaces allow you to enjoy our Colorado weather in private! Live on the west side within minutes of Bear Creek Park, The Broadmoor, Old Colorado City and Historic Manitou Springs. Entry is granted through the custom, upgraded storm door to beautiful hardwood floors. The formal dining room, to the right of the front door, is currently used as a den. French doors lead from the dining room to the kitchen for easy access when you want a truly formal dining experience. The kitchen boasts upgraded knotty alder cabinets, granite countertops and breakfast bar. The living room features a gas fireplace to keep you cozy and warm on those cold winter days. The informal dining area adjacent to the living room and kitchen, grants access to an oversized composite wood deck with up-graded stone pillars and a gas grill hook-up. Enjoy relaxing or entertaining on the private deck while gazing at the spectacular, unobstructed views of Garden of the Gods, Pikes Peak and the City. Main level master suite bath includes a tiled, double-headed shower and double vanity with walk-in closet. Fully finished basement offers a spacious family room with stone gas fireplace, an impressive wall of built-in shelving and walk-out to expansive concrete patio with lovely landscaping. The basement also includes 3 bedrooms and full bathroom with double vanity. You'll love all the custom features this home has to offer, to include 9' ceilings, bull-nose corners and rooms which boast wainscoting and extra wide baseboards. Central A/C, ceiling fans and covered window wells add to your comfort and safety. Welcome home to the best spot on the west side and take in the breathtaking views!! HOA maintains the yard so you can spend time hiking, biking and enjoying everything the area has to offer.
Virtual Tour / Video
Property Level and Sizes
Interior Details
Exterior Details
Land Details
Garage & Parking
Exterior Construction
Financial Details
Schools
Location
Schools
Walk Score®
Contact Me
About Me & My Skills
In addition to her Hall of Fame award, Mary Ann is a recipient of the Realtor of the Year award from the South Metro Denver Realtor Association (SMDRA) and the Colorado Association of Realtors (CAR). She has also been honored with SMDRA’s Lifetime Achievement Award and six distinguished service awards.
Mary Ann has been active with Realtor associations throughout her distinguished career. She has served as a CAR Director, 2021 CAR Treasurer, 2021 Co-chair of the CAR State Convention, 2010 Chair of the CAR state convention, and Vice Chair of the CAR Foundation (the group’s charitable arm) for 2022. In addition, Mary Ann has served as SMDRA’s Chairman of the Board and the 2022 Realtors Political Action Committee representative for the National Association of Realtors.
My History
Mary Ann is a noted expert in the relocation segment of the real estate business and her knowledge of metro Denver’s most desirable neighborhoods, with particular expertise in the metro area’s southern corridor. The award-winning broker’s high energy approach to business is complemented by her communication skills, outstanding marketing programs, and convenient showings and closings. In addition, Mary Ann works closely on her client’s behalf with lenders, title companies, inspectors, contractors, and other real estate service companies. She is a trusted advisor to her clients and works diligently to fulfill the needs and desires of home buyers and sellers from all occupations and with a wide range of budget considerations.
Prior to pursuing a career in real estate, Mary Ann worked for residential builders in North Dakota and in the metro Denver area. She attended Casper College and the University of Colorado, and enjoys gardening, traveling, writing, and the arts. Mary Ann is a member of the South Metro Denver Realtor Association and believes her comprehensive knowledge of the real estate industry’s special nuances and obstacles is what separates her from mainstream Realtors.
For more information on real estate services from Mary Ann Hinrichsen and to enjoy a rewarding, seamless real estate experience, contact her today!
My Video Introduction
Get In Touch
Complete the form below to send me a message.


 Menu
Menu