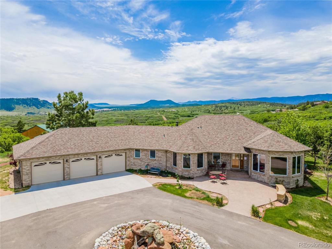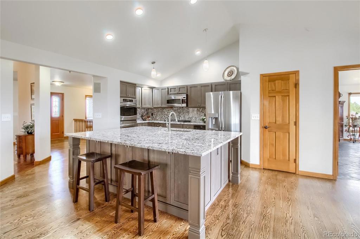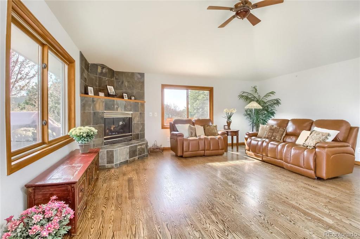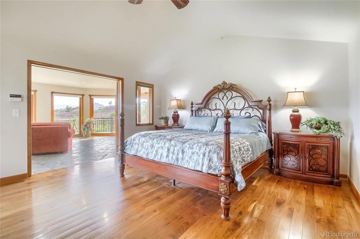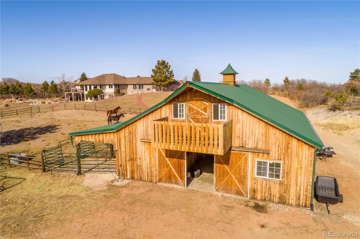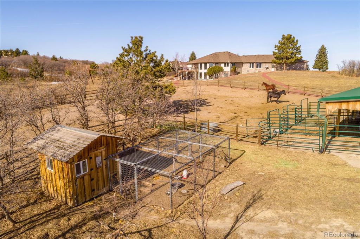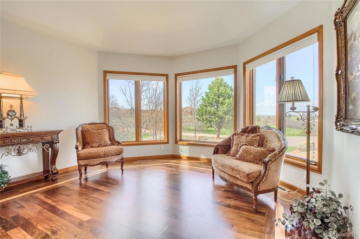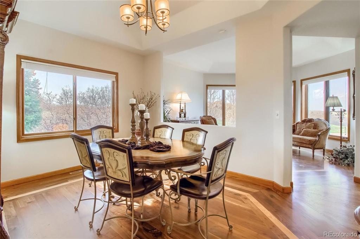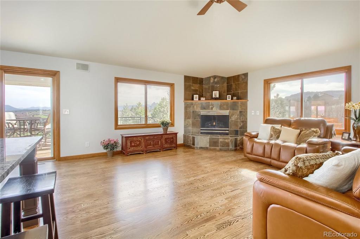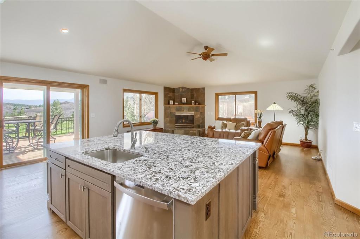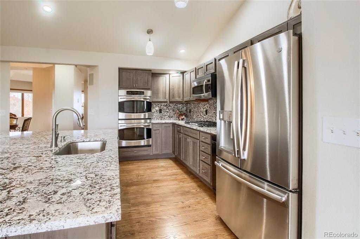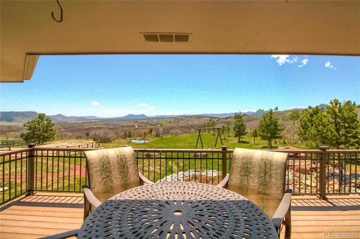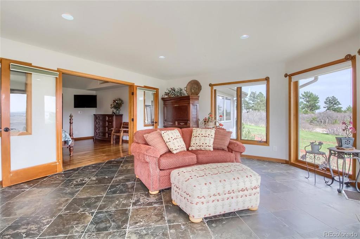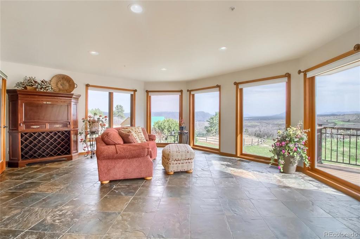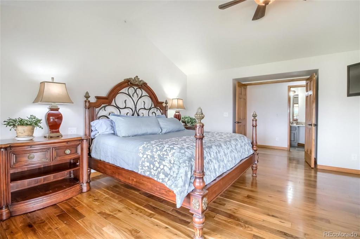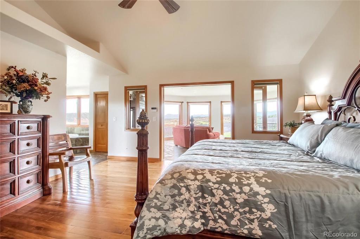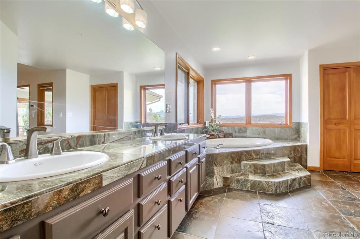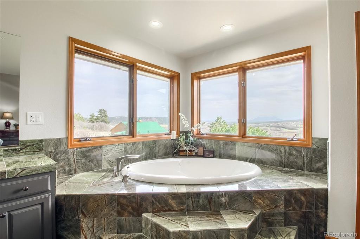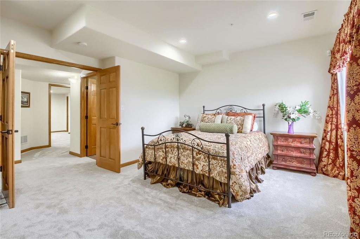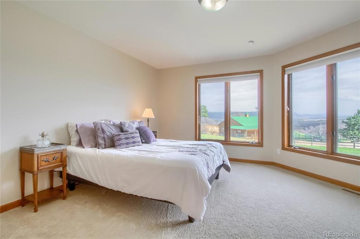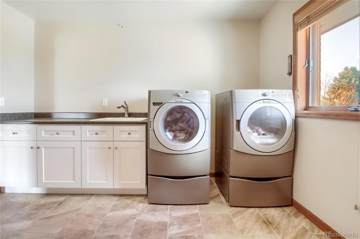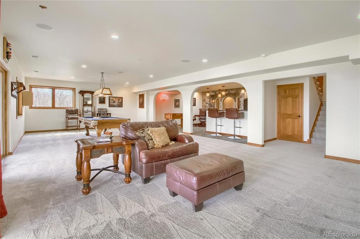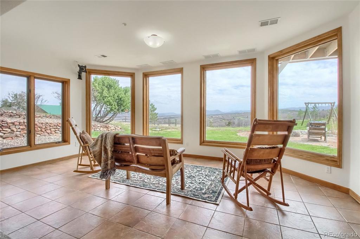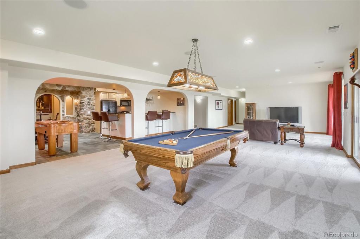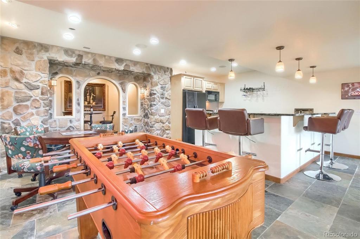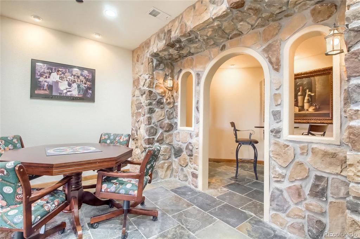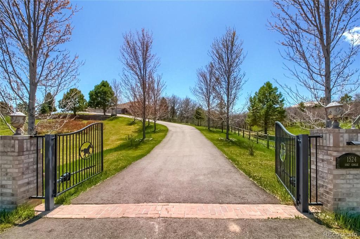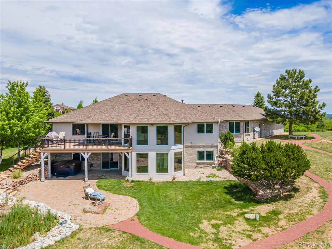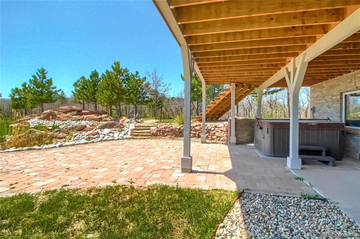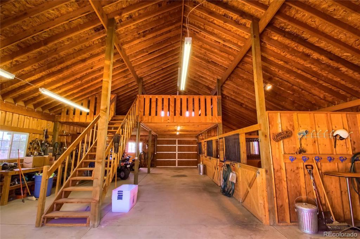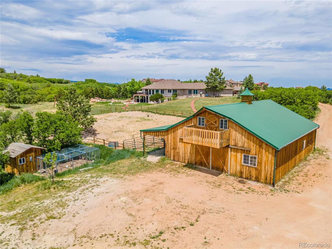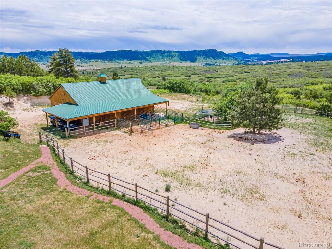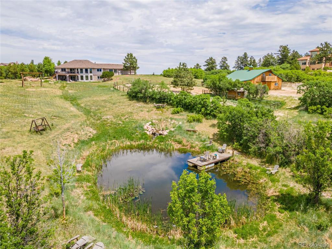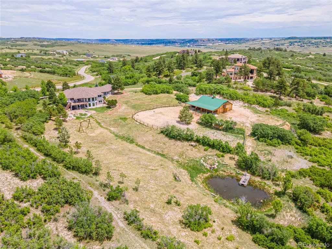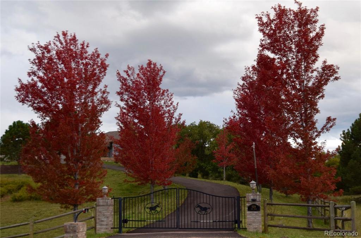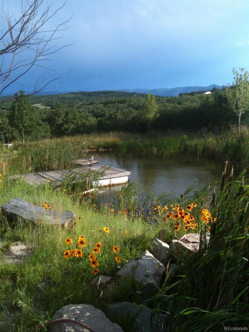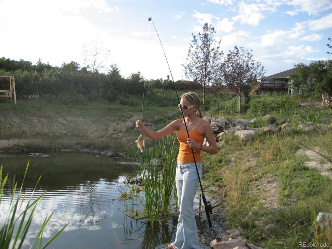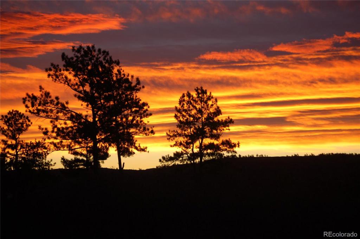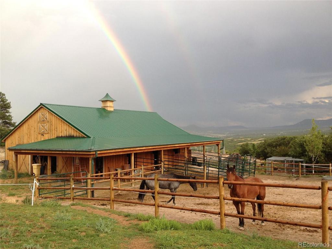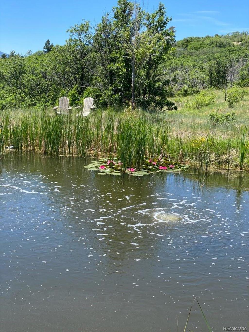Price
$1,250,000
Sqft
5764.00
Baths
4
Beds
4
Description
Virtual home tour now: https://www.joanpratt.com/new-listings/1524coltcircle Imagine a home so perfect that you seldom want to leave. Located in the desirable Keene Ranch community, this property has everything. Panoramic views of the Front Range, Colorado wildlife wandering through for a drink at the pond, a barn and fenced area for your horses- the outdoors are definitely part of the magic here.Once you have explored the Colorado outdoors, a wonderful ranch-style home with main level living awaits you. A dramatic entryway welcomes you into the home with an office to your right. A formal dining area is next, which leads into the great room and kitchen area. Expansive windows with views and a slate fireplace beckon to you to stay a while, and the kitchen promises to be a gathering place. Updated cabinetry, stunning granite counters and backsplashes, and modern appliances all come together to create a space perfect for both everyday living and entertaining. Just off of the kitchen area is a versatile room with floor to ceiling windows, french doors, and access to the large deck. Gleaming wood and oversized slate tile floors, found throughout, add to the natural beauty of this home.Three bedrooms are on the main level, including a spacious master suite- within the suite is a huge closet and a beautiful en-suite five piece master bath. Main level laundry, and easy access to the oversized three-car garage ensure that everything you need can be found on one level. The fully finished downstairs promises to add to your enjoyment here, with a full bar, guest bedroom, full bath, and ample space for pool tables, exercise equipment, or whatever your heart desires. Sliding glass doors walk out to a patio with yet more views and access to your own firepit for entertaining. 1524 Colt Circle promises everything you have been looking for and more, so contact us to find out more!Take our Virtual Open House Tour! https://www.joanpratt.com/new-listings/1524coltcircle
Virtual Tour / Video
Property Level and Sizes
Interior Details
Exterior Details
Land Details
Garage & Parking
Exterior Construction
Financial Details
Schools
Location
Schools
Walk Score®
Contact Me
About Me & My Skills
In addition to her Hall of Fame award, Mary Ann is a recipient of the Realtor of the Year award from the South Metro Denver Realtor Association (SMDRA) and the Colorado Association of Realtors (CAR). She has also been honored with SMDRA’s Lifetime Achievement Award and six distinguished service awards.
Mary Ann has been active with Realtor associations throughout her distinguished career. She has served as a CAR Director, 2021 CAR Treasurer, 2021 Co-chair of the CAR State Convention, 2010 Chair of the CAR state convention, and Vice Chair of the CAR Foundation (the group’s charitable arm) for 2022. In addition, Mary Ann has served as SMDRA’s Chairman of the Board and the 2022 Realtors Political Action Committee representative for the National Association of Realtors.
My History
Mary Ann is a noted expert in the relocation segment of the real estate business and her knowledge of metro Denver’s most desirable neighborhoods, with particular expertise in the metro area’s southern corridor. The award-winning broker’s high energy approach to business is complemented by her communication skills, outstanding marketing programs, and convenient showings and closings. In addition, Mary Ann works closely on her client’s behalf with lenders, title companies, inspectors, contractors, and other real estate service companies. She is a trusted advisor to her clients and works diligently to fulfill the needs and desires of home buyers and sellers from all occupations and with a wide range of budget considerations.
Prior to pursuing a career in real estate, Mary Ann worked for residential builders in North Dakota and in the metro Denver area. She attended Casper College and the University of Colorado, and enjoys gardening, traveling, writing, and the arts. Mary Ann is a member of the South Metro Denver Realtor Association and believes her comprehensive knowledge of the real estate industry’s special nuances and obstacles is what separates her from mainstream Realtors.
For more information on real estate services from Mary Ann Hinrichsen and to enjoy a rewarding, seamless real estate experience, contact her today!
My Video Introduction
Get In Touch
Complete the form below to send me a message.


 Menu
Menu