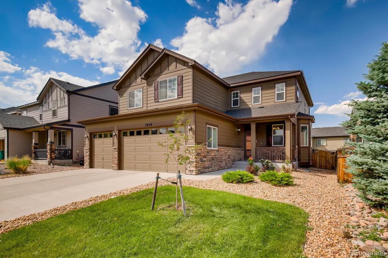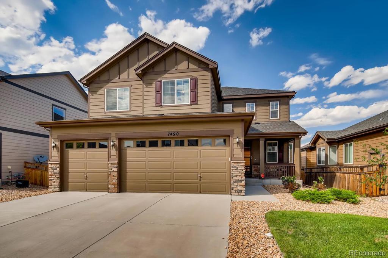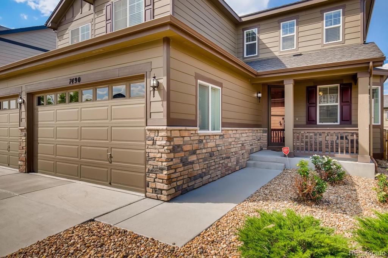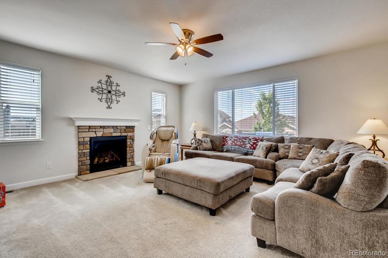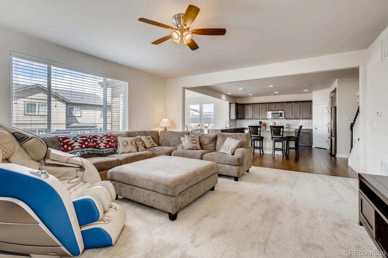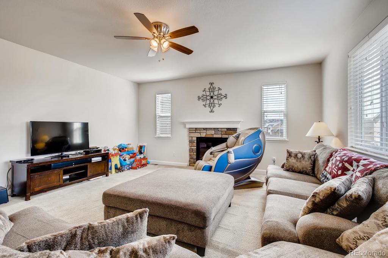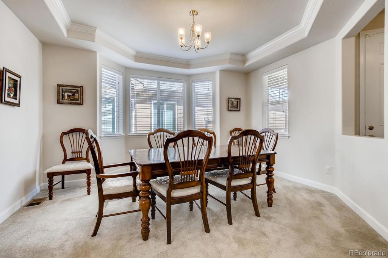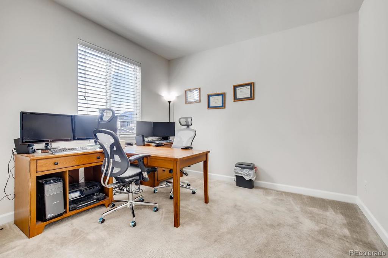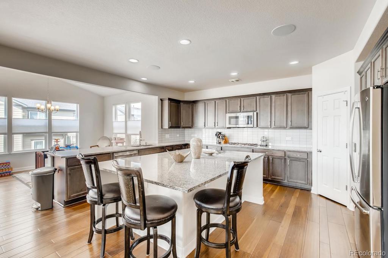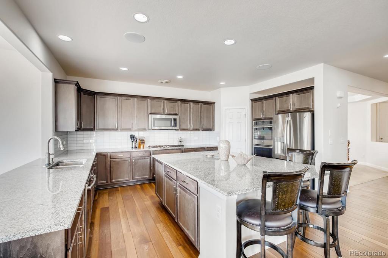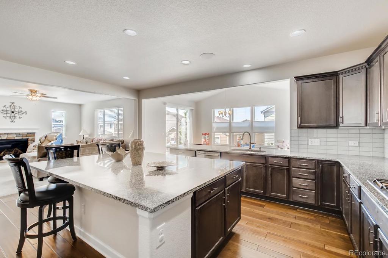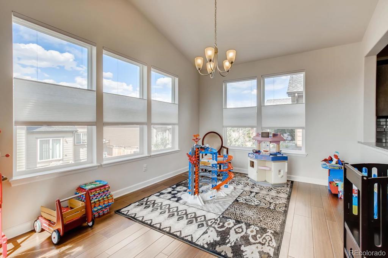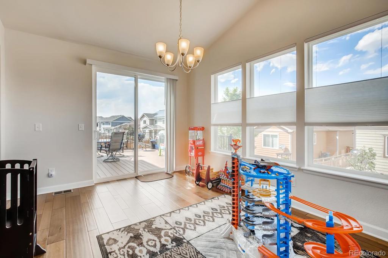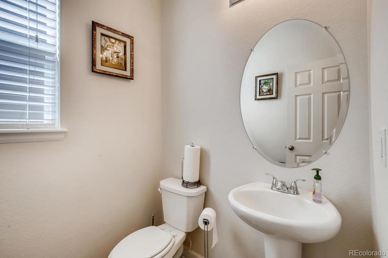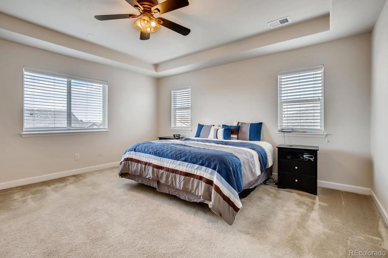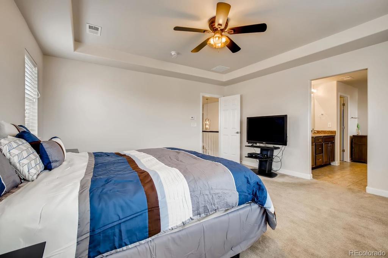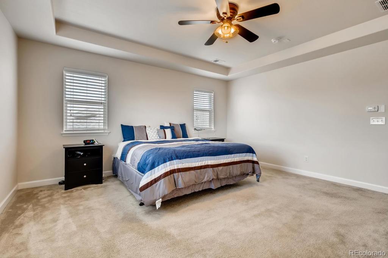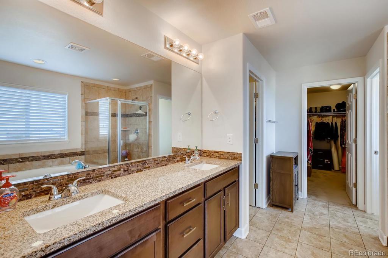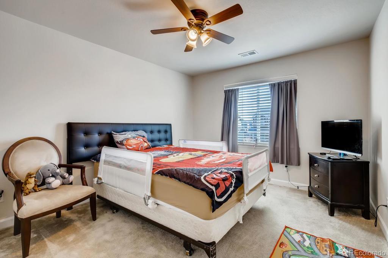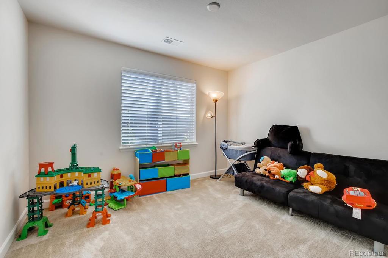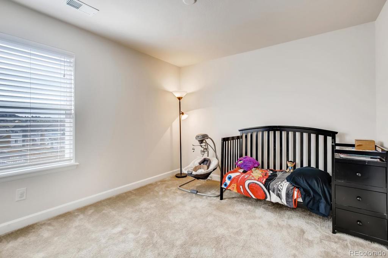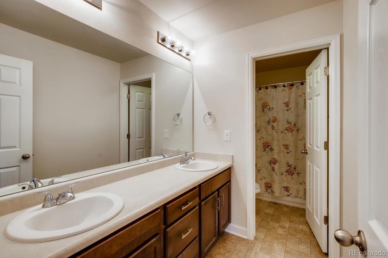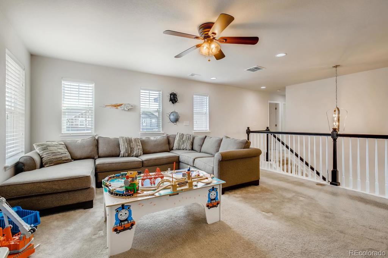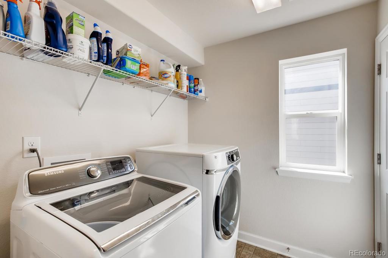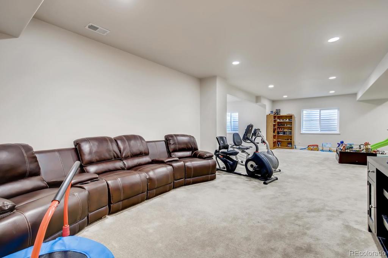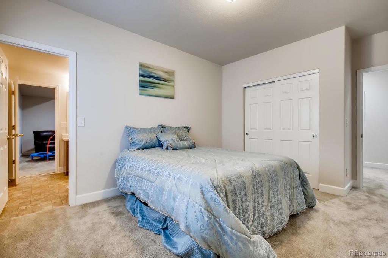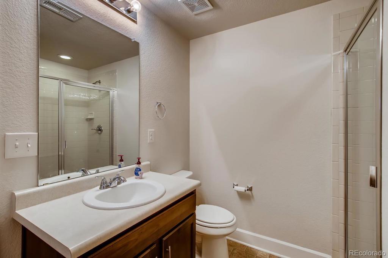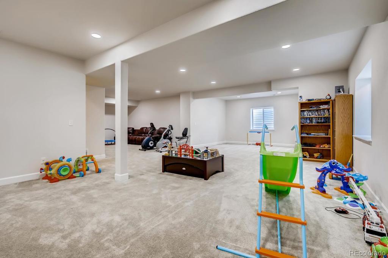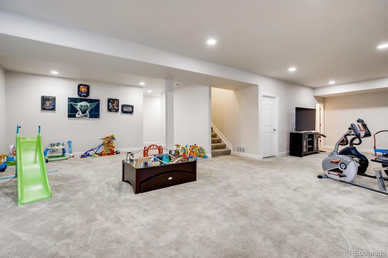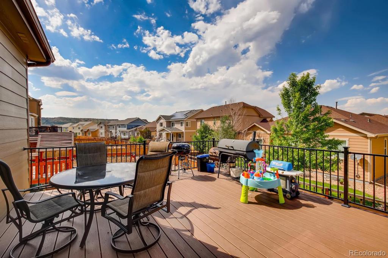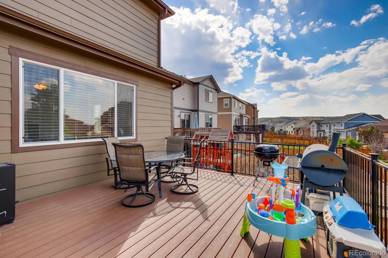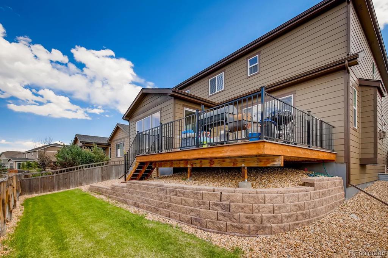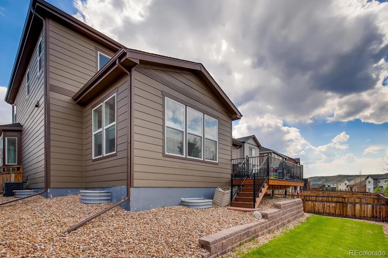Price
$575,000
Sqft
4936.00
Baths
4
Beds
6
Description
Incredible opportunity in exclusive Cobblestone Ranch with mountain views! This 6 bedroom 4 bathroom south-facing stunner features well over 4000 sq ft of living space and upgrades throughout. You will love the massive great room with your high-end, open concept chef's kitchen featuring stainless GE appliances, granite counters, and upgraded cabinetry. The kitchen opens up to both a large living room with gas fireplace and the light-filled sunroom adjacent to the custom backyard deck. You will find a bedroom/office and half-bath on the main floor, followed by four additional bedrooms upstairs including the master bedroom, large bonus room, and second floor laundry! The welcoming 5-piece master bathroom features tile floors, granite counters, and his and hers walk-in closets. Your family will have tons of room to spread out with over 1100 sq ft of finished basement space for your additional media room, game room, or play area! The basement also features the 6th bedroom and additional 3/4 bath! Priced to sell, this one will not last long! There is nothing to do but move in! Too many features to list, you have to see this one for yourself. Formal dining, huge deck, energy efficient front storm/screen door, furniture negotiable including massage chair, brand new roof! Super convenient location in the country near Hidden Mesa Trail, Gateway Mesa Open Space, and Wrangler Park but only 15 minutes to Whole Foods, Target, and popular shopping! HOA includes garbage/recycling, community pool, 2 parks, tennis and pickleball courts, basketball court. Schedule your tour before this one is off the market! Matterport 3D Tour! https://my.matterport.com/show/?m=TFuY1DnjdGzandmls=1
Property Level and Sizes
Interior Details
Exterior Details
Land Details
Garage & Parking
Exterior Construction
Financial Details
Schools
Location
Schools
Walk Score®
Contact Me
About Me & My Skills
In addition to her Hall of Fame award, Mary Ann is a recipient of the Realtor of the Year award from the South Metro Denver Realtor Association (SMDRA) and the Colorado Association of Realtors (CAR). She has also been honored with SMDRA’s Lifetime Achievement Award and six distinguished service awards.
Mary Ann has been active with Realtor associations throughout her distinguished career. She has served as a CAR Director, 2021 CAR Treasurer, 2021 Co-chair of the CAR State Convention, 2010 Chair of the CAR state convention, and Vice Chair of the CAR Foundation (the group’s charitable arm) for 2022. In addition, Mary Ann has served as SMDRA’s Chairman of the Board and the 2022 Realtors Political Action Committee representative for the National Association of Realtors.
My History
Mary Ann is a noted expert in the relocation segment of the real estate business and her knowledge of metro Denver’s most desirable neighborhoods, with particular expertise in the metro area’s southern corridor. The award-winning broker’s high energy approach to business is complemented by her communication skills, outstanding marketing programs, and convenient showings and closings. In addition, Mary Ann works closely on her client’s behalf with lenders, title companies, inspectors, contractors, and other real estate service companies. She is a trusted advisor to her clients and works diligently to fulfill the needs and desires of home buyers and sellers from all occupations and with a wide range of budget considerations.
Prior to pursuing a career in real estate, Mary Ann worked for residential builders in North Dakota and in the metro Denver area. She attended Casper College and the University of Colorado, and enjoys gardening, traveling, writing, and the arts. Mary Ann is a member of the South Metro Denver Realtor Association and believes her comprehensive knowledge of the real estate industry’s special nuances and obstacles is what separates her from mainstream Realtors.
For more information on real estate services from Mary Ann Hinrichsen and to enjoy a rewarding, seamless real estate experience, contact her today!
My Video Introduction
Get In Touch
Complete the form below to send me a message.


 Menu
Menu