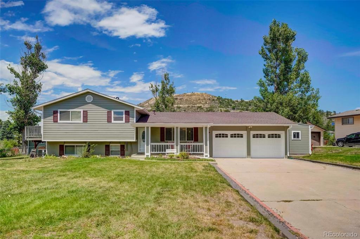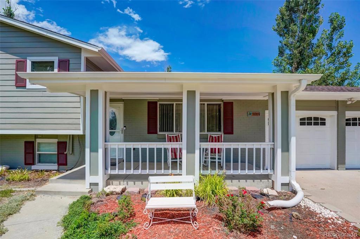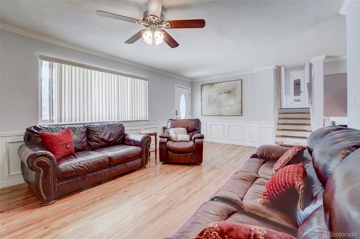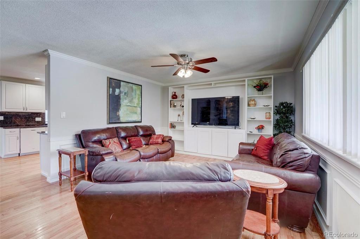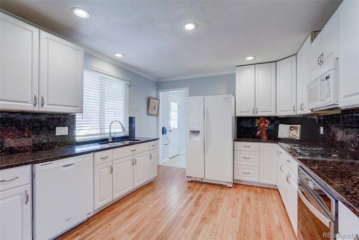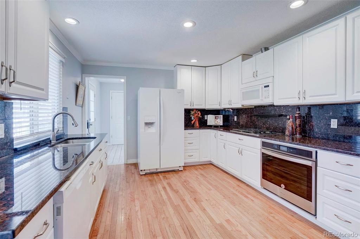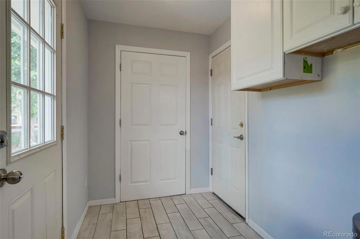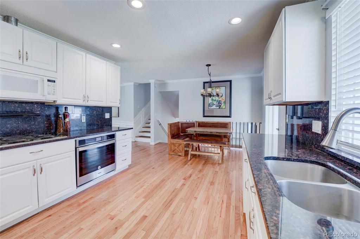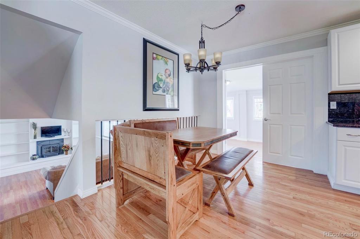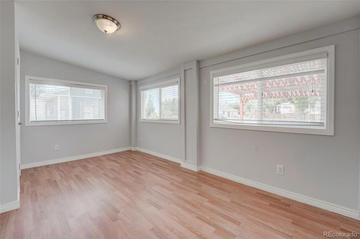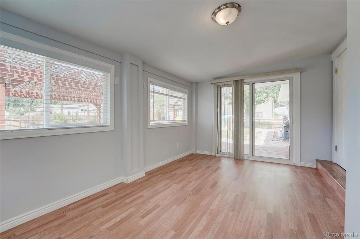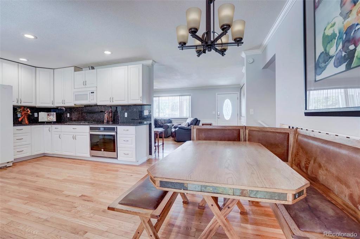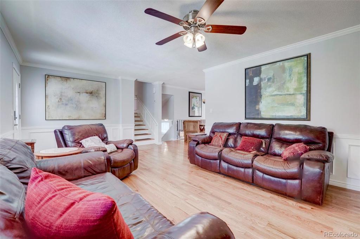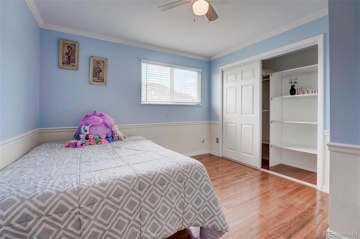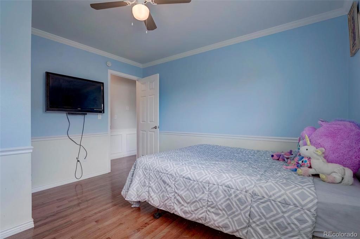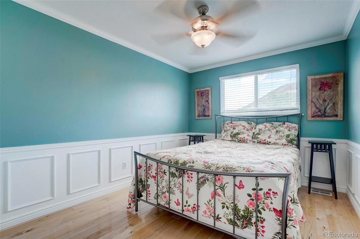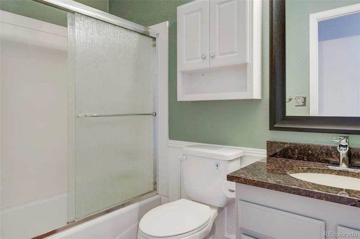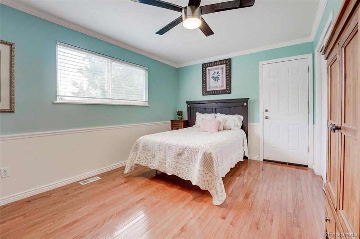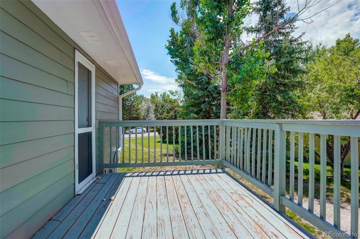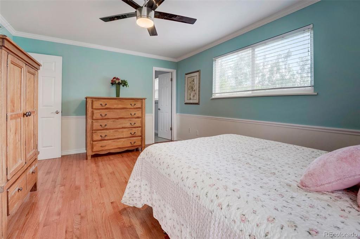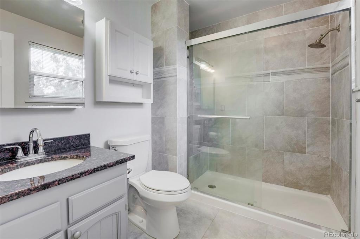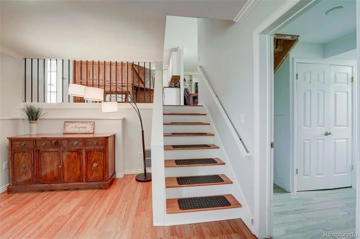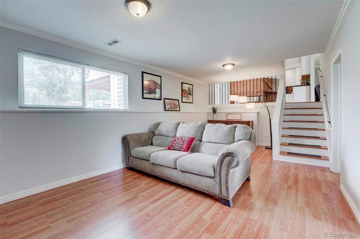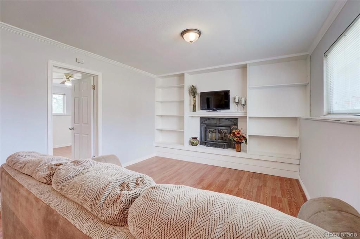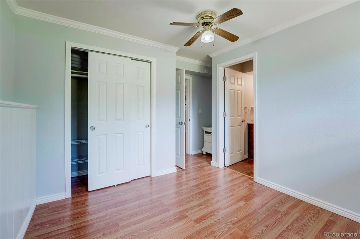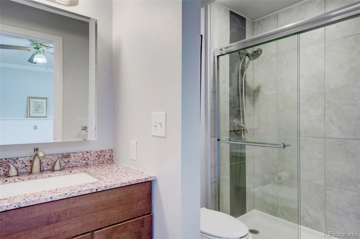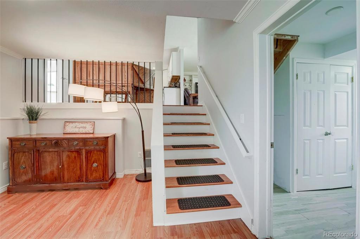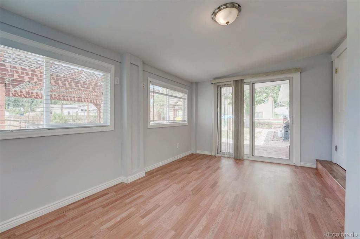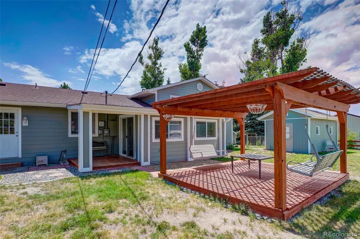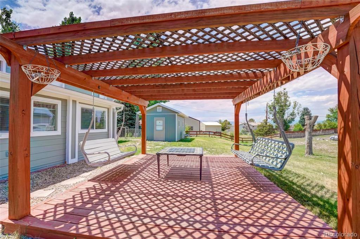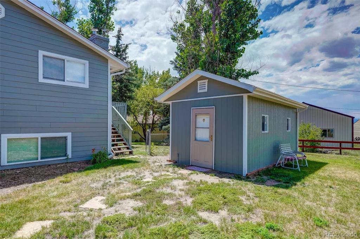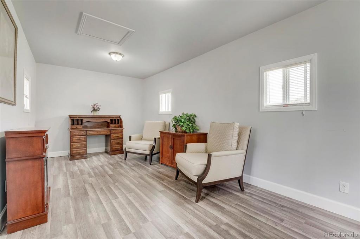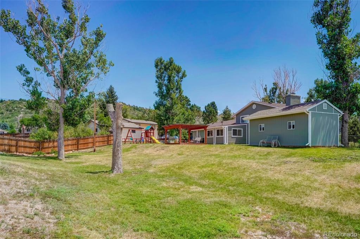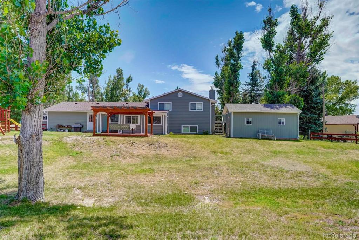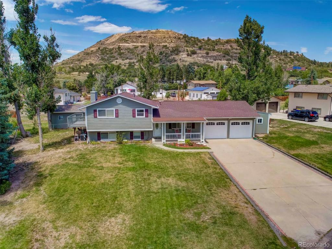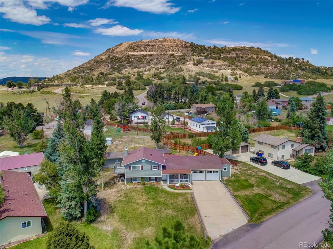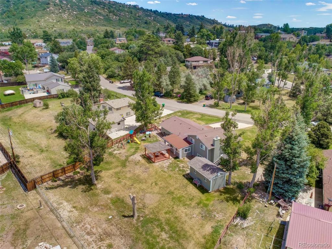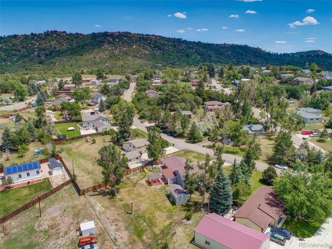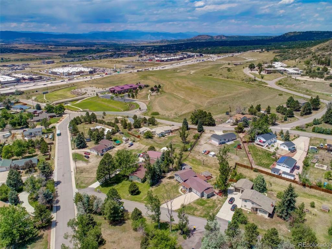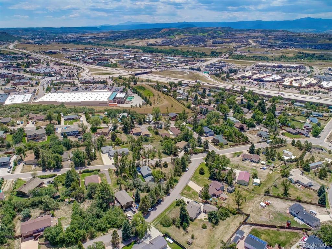Price
$485,000
Sqft
1955.00
Baths
3
Beds
4
Description
Beautiful updated and remodeled tri level home in Castle Rock on 1/2 acre in the secluded subdivision of Silver Heights with no HOA!!! Virtual and Matterport tours are available to see the interior updates and exterior additions. Natural light is abundant in this home with beautiful hard wood floors on the main and upper level. Enter the home's main living room with built in entertainment center opening to an updated kitchen with granite counter tops and dining area. Seller added a 100 sq ft bonus room off the kitchen for work, fitness, or play! Kitchen has a large pantry in the tiled mud room with access to the backyard and attached over-sized two car garage with custom storage closets and water spigot.
Master suite with 3/4 bath has a private deck for private time alone or together. Two more bedrooms on the upper level share a full bath. Garden level family room has custom built in entertainment center with gas fire place. En-suite on garden level with 3/4 bath is great for visiting guests or extra bedroom. Laundry room on garden level has sink and a spacious crawl space for storage. Large fenced in backyard has a deck with a pergola and attached swings for peace and relaxation. There is more ... a 10 x 20 custom fully finished "She Shed" or "Man Cave" and a private deck off the master bedroom too! Garden lovers can tinker in the garden that has been started by the owners. So much space to play and entertain! This private oasis is just a few minutes to Promenade, Outlet shopping, Interstate 25, and historic downtown Castle Rock. Don't wait! Check out the wonderful features and amenities online today.
DO NOT ENTER if you have tested positive for COVID-19, exhibit COVID-19 symptoms, or have been in close contact with a person diagnosed or suspected of having COVID-19. "Ring" video doorbell active to assure compliance and a log of all showing appointment agents and buyers. Adhere to social distancing. Masks, gloves, and hand sanitizer provided by Seller.
Virtual Tour / Video
Property Level and Sizes
Interior Details
Exterior Details
Land Details
Garage & Parking
Exterior Construction
Financial Details
Schools
Location
Schools
Walk Score®
Contact Me
About Me & My Skills
In addition to her Hall of Fame award, Mary Ann is a recipient of the Realtor of the Year award from the South Metro Denver Realtor Association (SMDRA) and the Colorado Association of Realtors (CAR). She has also been honored with SMDRA’s Lifetime Achievement Award and six distinguished service awards.
Mary Ann has been active with Realtor associations throughout her distinguished career. She has served as a CAR Director, 2021 CAR Treasurer, 2021 Co-chair of the CAR State Convention, 2010 Chair of the CAR state convention, and Vice Chair of the CAR Foundation (the group’s charitable arm) for 2022. In addition, Mary Ann has served as SMDRA’s Chairman of the Board and the 2022 Realtors Political Action Committee representative for the National Association of Realtors.
My History
Mary Ann is a noted expert in the relocation segment of the real estate business and her knowledge of metro Denver’s most desirable neighborhoods, with particular expertise in the metro area’s southern corridor. The award-winning broker’s high energy approach to business is complemented by her communication skills, outstanding marketing programs, and convenient showings and closings. In addition, Mary Ann works closely on her client’s behalf with lenders, title companies, inspectors, contractors, and other real estate service companies. She is a trusted advisor to her clients and works diligently to fulfill the needs and desires of home buyers and sellers from all occupations and with a wide range of budget considerations.
Prior to pursuing a career in real estate, Mary Ann worked for residential builders in North Dakota and in the metro Denver area. She attended Casper College and the University of Colorado, and enjoys gardening, traveling, writing, and the arts. Mary Ann is a member of the South Metro Denver Realtor Association and believes her comprehensive knowledge of the real estate industry’s special nuances and obstacles is what separates her from mainstream Realtors.
For more information on real estate services from Mary Ann Hinrichsen and to enjoy a rewarding, seamless real estate experience, contact her today!
My Video Introduction
Get In Touch
Complete the form below to send me a message.


 Menu
Menu