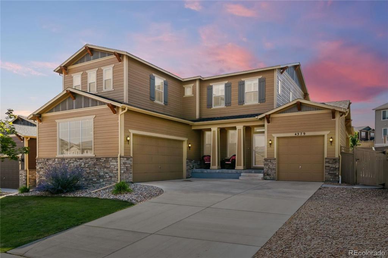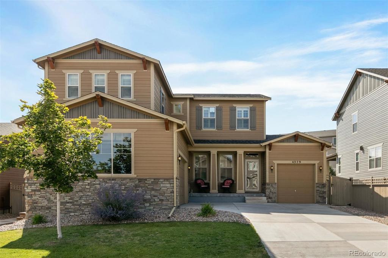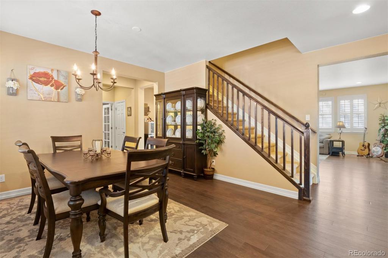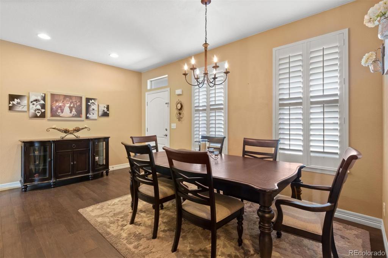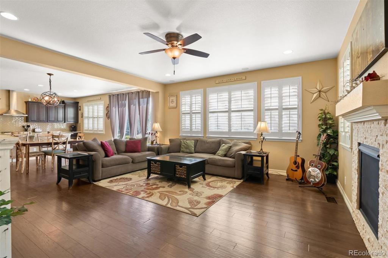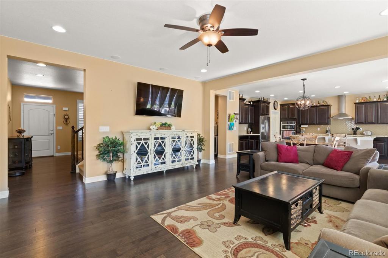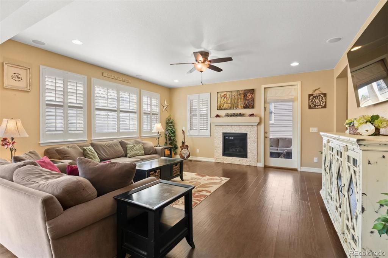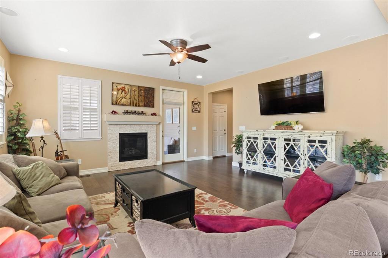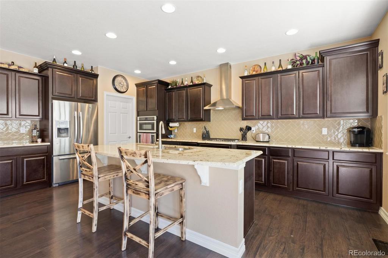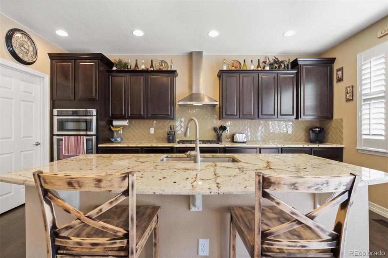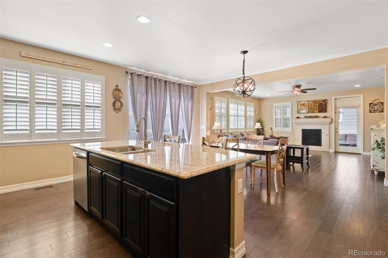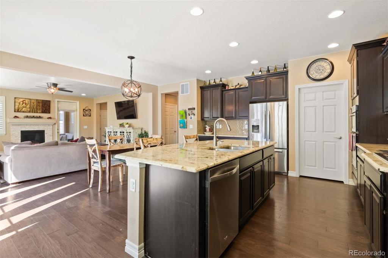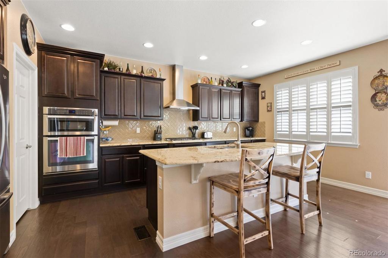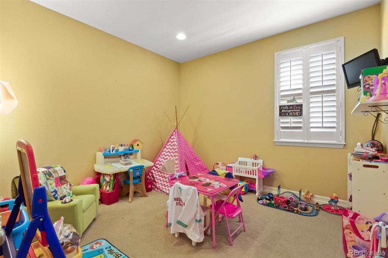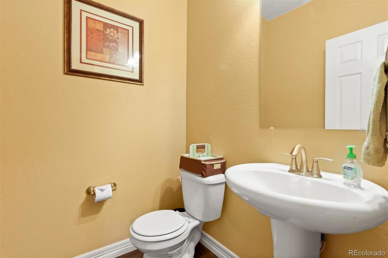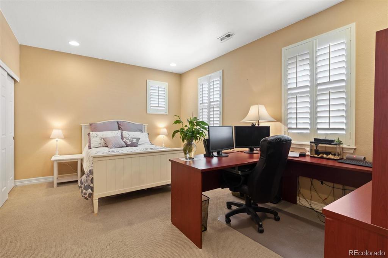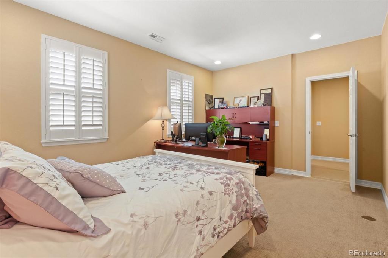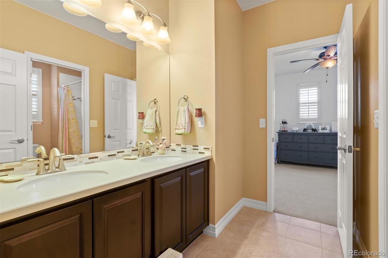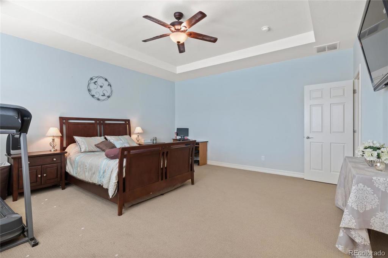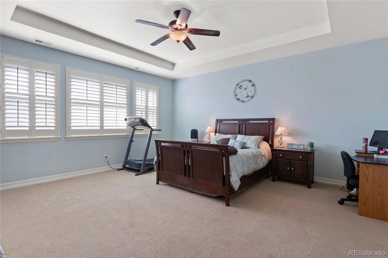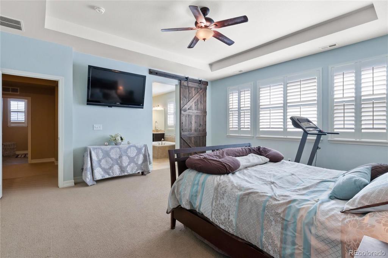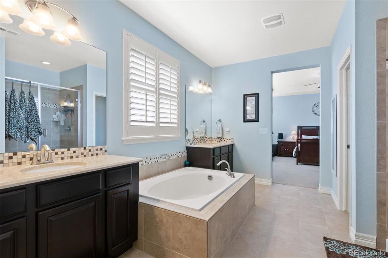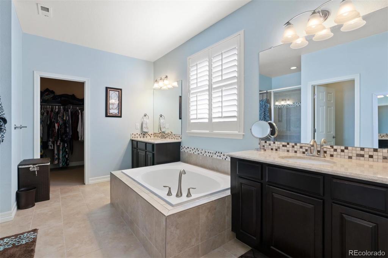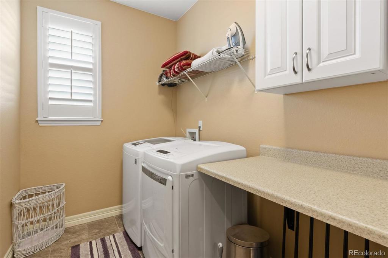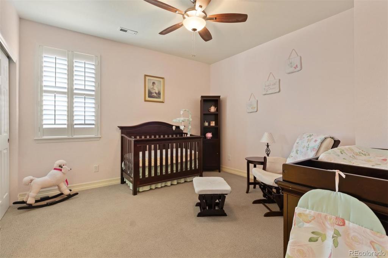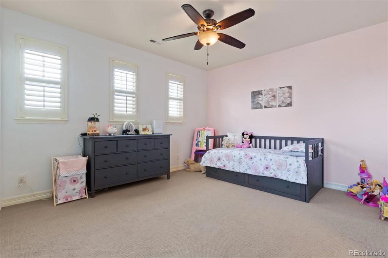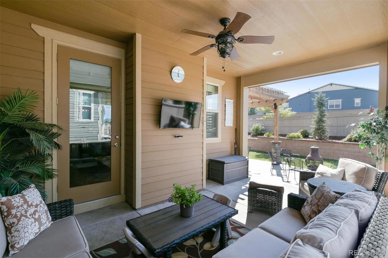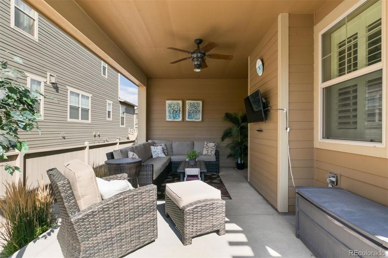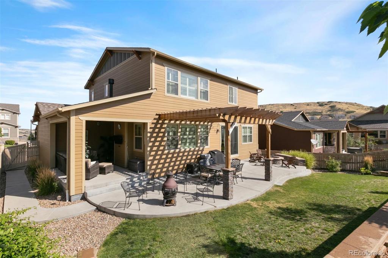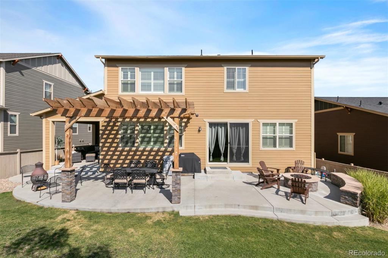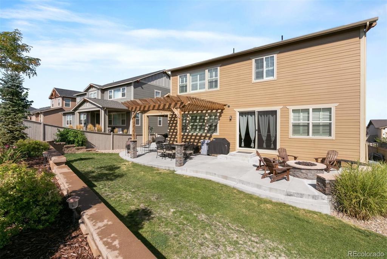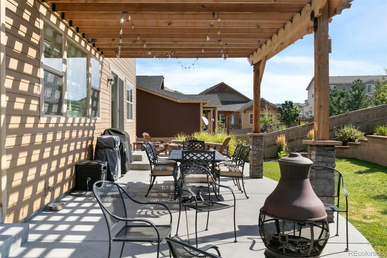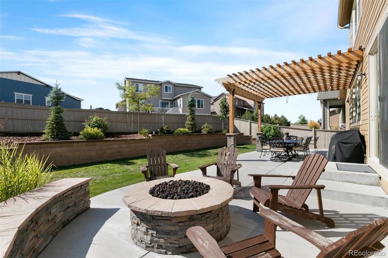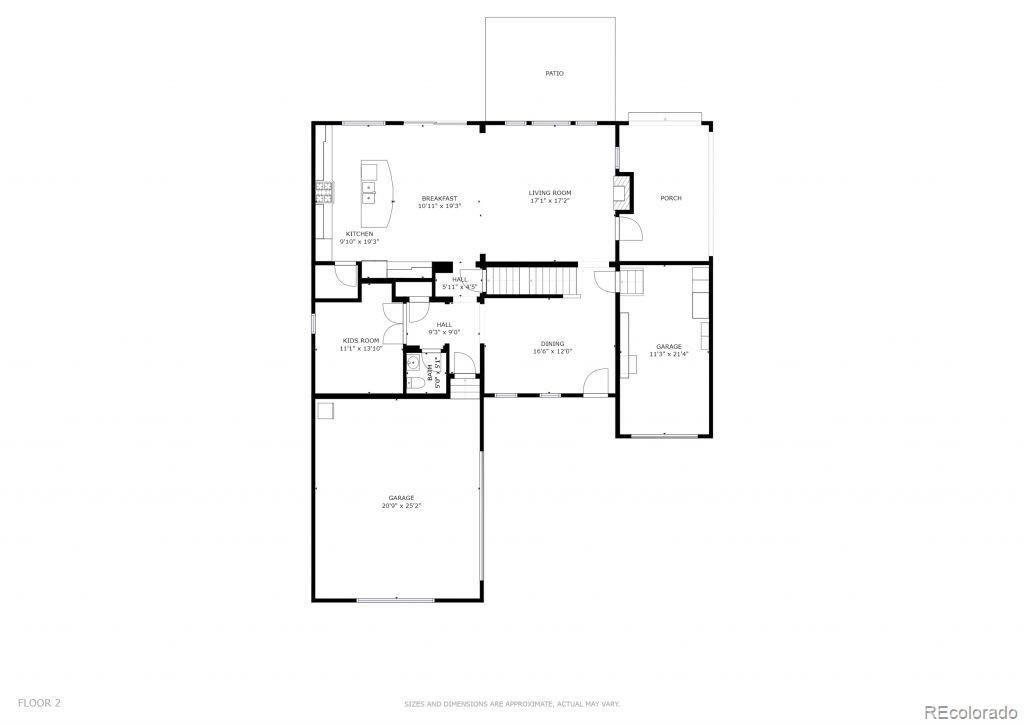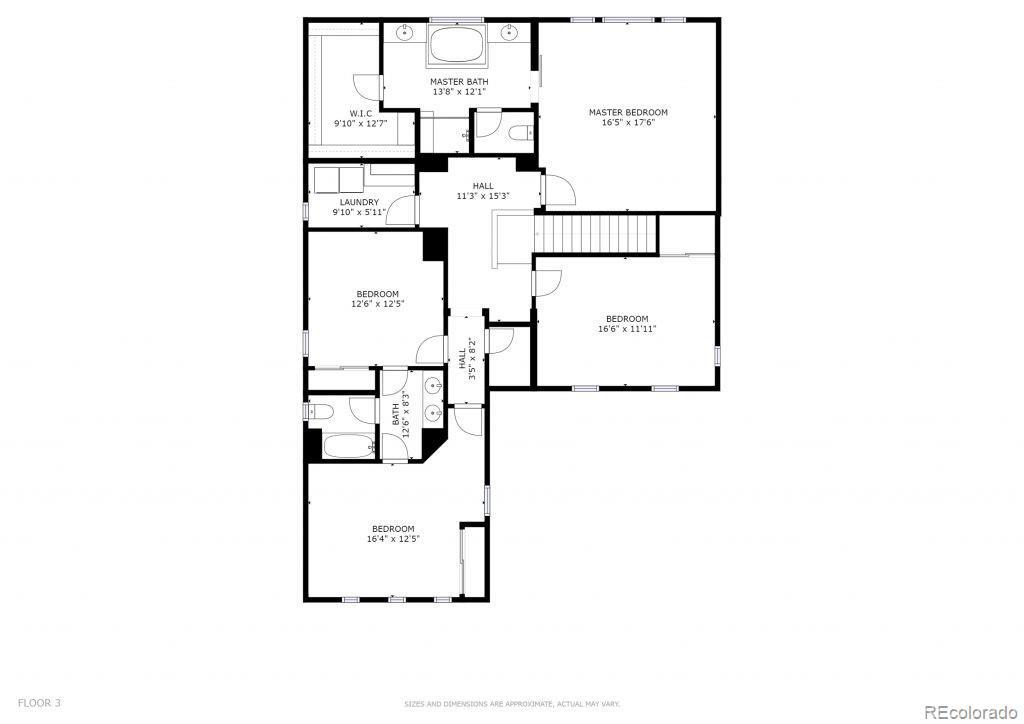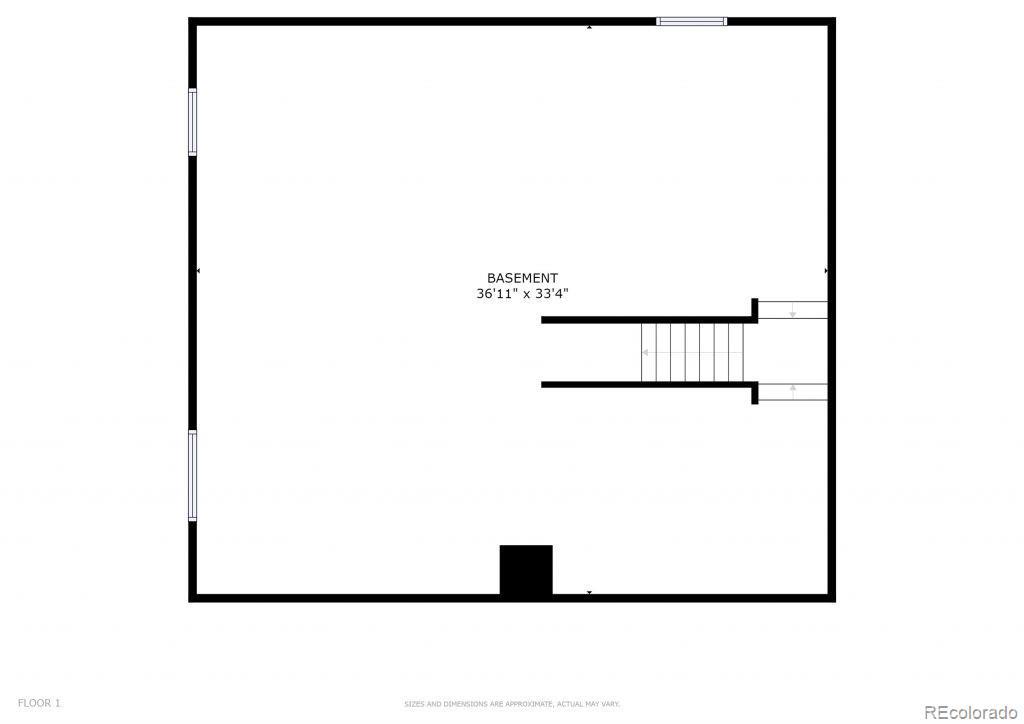Price
$525,000
Sqft
4266.00
Baths
3
Beds
4
Description
Stunning Kings Ridge two-story is a Colorado jewel! Indoor/outdoor living comforts abound in this open floor plan. A formal dining room and 9' ceilings greet you upon entry. Hand-scraped wood floors shine underfoot through most of main level and custom plantation shutters adorn all the windows. The living room and kitchen provide seamless, open living with multiple patio retreats. The premier Chef's Plan kitchen is a culinary dream! Stainless steel appliances w/ cooktop and range hood, slab granite countertops incl. massive island w/ eat-up bar, dark and staggered Harborview Birch Twilight cabinets graced w/ crown moulding and a generous pantry. Unwind by the stone-surround fireplace w/ mantle after dinner or head out to the covered "Colorado Room" extension for fresh night air. Down the hall, an office/flex room/opt. 5th bed with double French doors is tucked away with a 1/2 bath. Upstairs is an owners' suite w/ coffered ceiling and en-suite, tiled 5-piece bath w/ separate sinks and a huge walk-in closet. Three large add'l bedrooms, a centrally convenient upper laundry and big, walk-in linen closet complete the upper level. Paradise awaits out back featuring a spacious concrete patio w/ pergola, a gas fire pit and stone bench, an ample yard and terraced planter areas. A full, unfinished bsmt w/ 9' ceilings provides expansion and storage opportunities. Your search is over. Make this beauty yours!
Virtual Tour / Video
Property Level and Sizes
Interior Details
Exterior Details
Land Details
Garage & Parking
Exterior Construction
Financial Details
Schools
Location
Schools
Walk Score®
Contact Me
About Me & My Skills
In addition to her Hall of Fame award, Mary Ann is a recipient of the Realtor of the Year award from the South Metro Denver Realtor Association (SMDRA) and the Colorado Association of Realtors (CAR). She has also been honored with SMDRA’s Lifetime Achievement Award and six distinguished service awards.
Mary Ann has been active with Realtor associations throughout her distinguished career. She has served as a CAR Director, 2021 CAR Treasurer, 2021 Co-chair of the CAR State Convention, 2010 Chair of the CAR state convention, and Vice Chair of the CAR Foundation (the group’s charitable arm) for 2022. In addition, Mary Ann has served as SMDRA’s Chairman of the Board and the 2022 Realtors Political Action Committee representative for the National Association of Realtors.
My History
Mary Ann is a noted expert in the relocation segment of the real estate business and her knowledge of metro Denver’s most desirable neighborhoods, with particular expertise in the metro area’s southern corridor. The award-winning broker’s high energy approach to business is complemented by her communication skills, outstanding marketing programs, and convenient showings and closings. In addition, Mary Ann works closely on her client’s behalf with lenders, title companies, inspectors, contractors, and other real estate service companies. She is a trusted advisor to her clients and works diligently to fulfill the needs and desires of home buyers and sellers from all occupations and with a wide range of budget considerations.
Prior to pursuing a career in real estate, Mary Ann worked for residential builders in North Dakota and in the metro Denver area. She attended Casper College and the University of Colorado, and enjoys gardening, traveling, writing, and the arts. Mary Ann is a member of the South Metro Denver Realtor Association and believes her comprehensive knowledge of the real estate industry’s special nuances and obstacles is what separates her from mainstream Realtors.
For more information on real estate services from Mary Ann Hinrichsen and to enjoy a rewarding, seamless real estate experience, contact her today!
My Video Introduction
Get In Touch
Complete the form below to send me a message.


 Menu
Menu