15280 Emporia Street
Brighton, CO 80602 — Adams county
Price
$885,000
Sqft
5068.00 SqFt
Baths
4
Beds
4
Description
Absolutely beautiful ranch home in Todd Creek Farms. Sit on the front patio facing to the west to see the beautiful mountains and wonderful sunsets. Sit on the fantastic deck, refinished in '18, at the back of the house to enjoy the privacy and quiet of the 1.85 acre lot. Open the front door to a beautiful living room with bright windows looking into the backyard. There is a wonderful formal dinning room, perfect for entertaining. Walk into an open and large kitchen and great room with high ceilings and windows all along the wall letting lots of natural light in. Spacious updated kitchen with beautiful cabinets and counters, an amazing amount of storage, eating area with large bay window. Open great room/family room is a perfect place for family and friends to gather with ample space for all to enjoy. Master bedroom on the opposite end of the home for privacy, is large and bright with a bay window area perfect for sitting to look out into the backyard. Door from the master leads straight to the back deck. Master bath is updated with dual sinks, free standing soaking tub, large walk in glass and tile shower, with a heated towel rack! Two more bedrooms with west facing mountain views and a full bathroom finish off the main floor of the house. In the basement you will find open space for entertaining at the bar, built in book shelves, a bedroom connected to a very large full bathroom, an office, that does have a closet so could be used as an additional bedroom, but the glass french doors make it a perfect bright and quiet place to work, along with a media room/workout room/craft room, or any other option. Outside of the house the yard is fully fenced, has a built in garden area, and is full of mature trees. A 48x30 outbuilding with two garage doors, one being an RV door, gives you the space for all the toys you have, or want to have in the future. This is an amazing house, you will want to call home! (Home was under contract, and buyer backed out.)
Property Level and Sizes
SqFt Lot
80586.00
Lot Features
Built-in Features, Eat-in Kitchen, Five Piece Bath, Kitchen Island, Open Floorplan
Lot Size
1.85
Basement
Finished
Interior Details
Interior Features
Built-in Features, Eat-in Kitchen, Five Piece Bath, Kitchen Island, Open Floorplan
Appliances
Cooktop, Dishwasher, Disposal, Gas Water Heater, Microwave, Oven
Electric
Central Air
Flooring
Carpet, Laminate, Tile
Cooling
Central Air
Heating
Forced Air
Fireplaces Features
Family Room
Exterior Details
Features
Private Yard
Patio Porch Features
Deck,Patio
Lot View
Mountain(s)
Water
Public
Sewer
Septic Tank
Land Details
PPA
466486.49
Road Responsibility
Public Maintained Road
Road Surface Type
Paved
Garage & Parking
Parking Spaces
1
Exterior Construction
Roof
Composition
Construction Materials
Frame, Wood Siding
Architectural Style
Contemporary
Exterior Features
Private Yard
Security Features
Security System
Builder Source
Public Records
Financial Details
PSF Total
$170.28
PSF Finished
$190.34
PSF Above Grade
$340.57
Previous Year Tax
5264.00
Year Tax
2019
Primary HOA Management Type
Professionally Managed
Primary HOA Name
Trinity Management Team
Primary HOA Phone
303-539-5492
Primary HOA Fees Included
Maintenance Grounds, Trash
Primary HOA Fees
105.00
Primary HOA Fees Frequency
Quarterly
Primary HOA Fees Total Annual
420.00
Location
Schools
Elementary School
Brantner
Middle School
Roger Quist
High School
Brighton
Walk Score®
Contact me about this property
Mary Ann Hinrichsen
RE/MAX Professionals
6020 Greenwood Plaza Boulevard
Greenwood Village, CO 80111, USA
6020 Greenwood Plaza Boulevard
Greenwood Village, CO 80111, USA
- Invitation Code: new-today
- maryann@maryannhinrichsen.com
- https://MaryannRealty.com
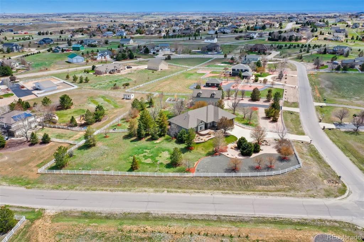
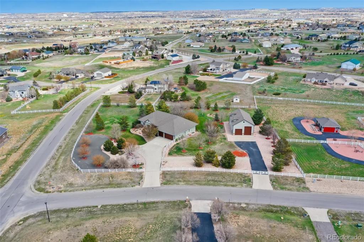
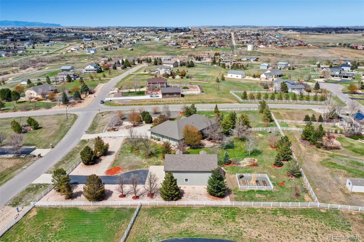
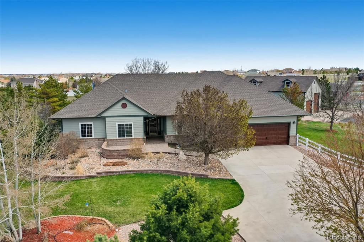
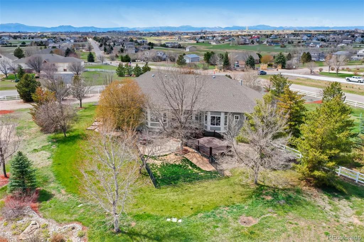
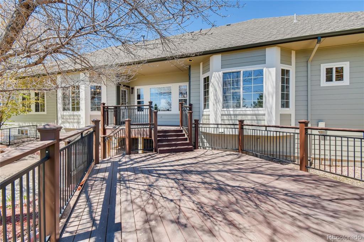
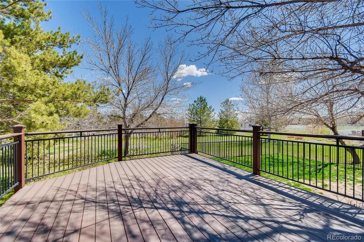
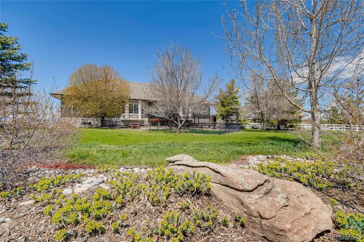
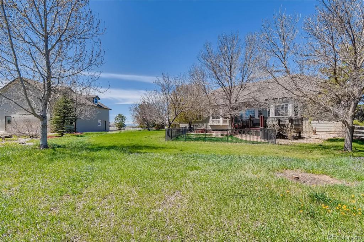
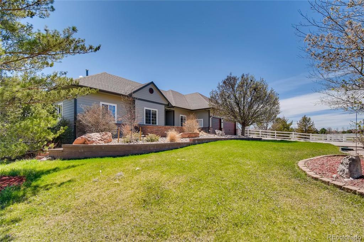
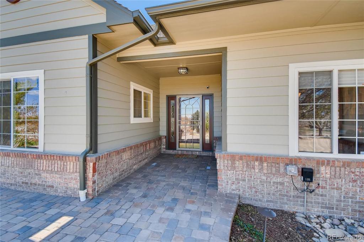
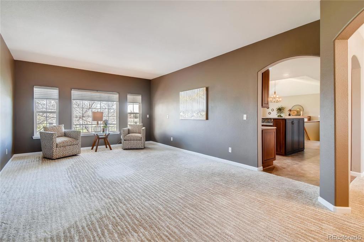
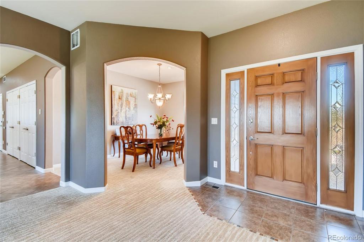
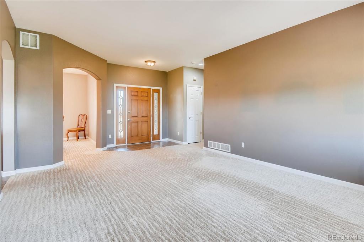
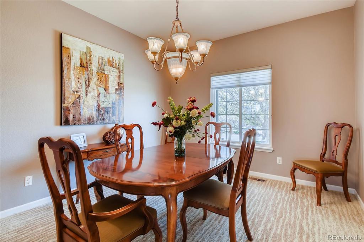
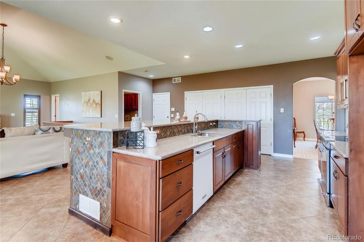
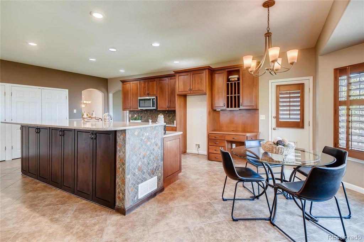
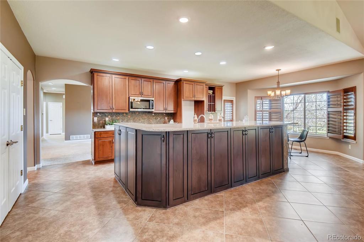
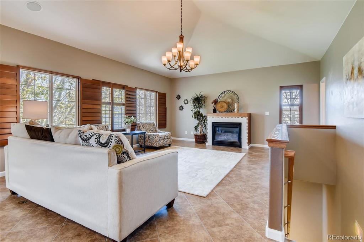
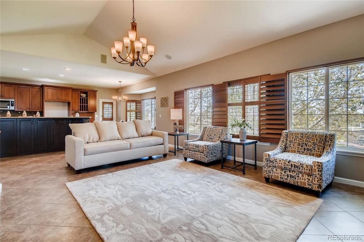
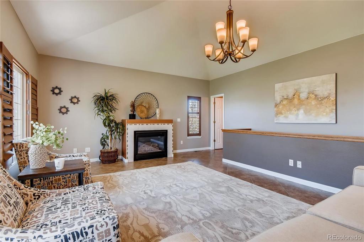
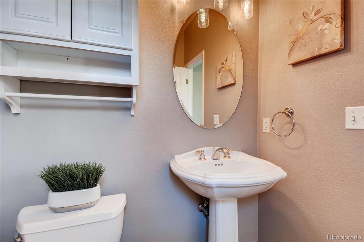
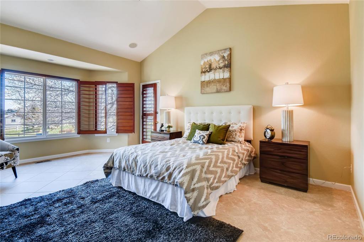
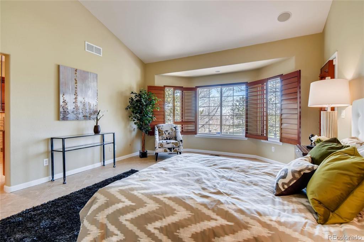
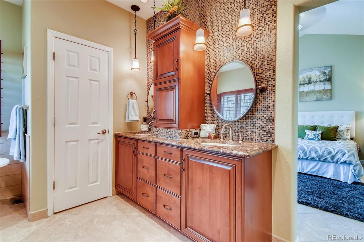
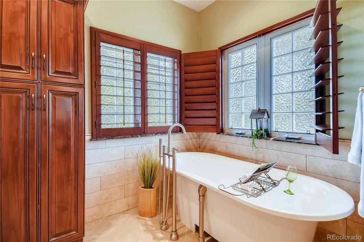
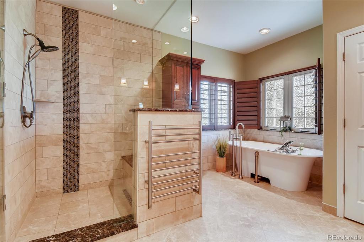
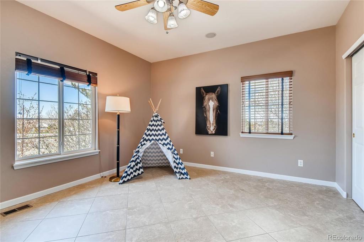
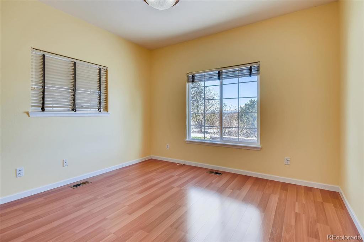
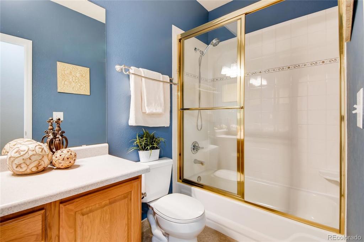
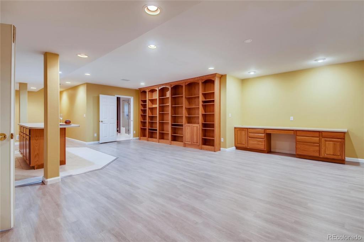
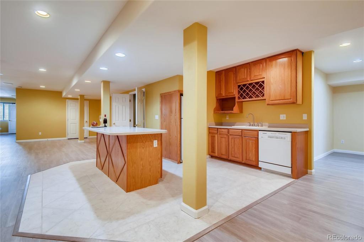
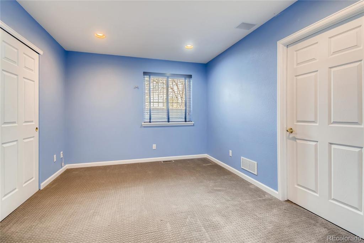
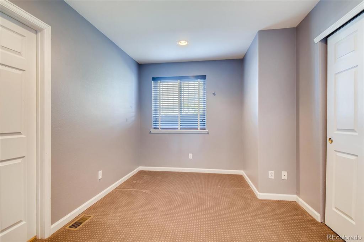
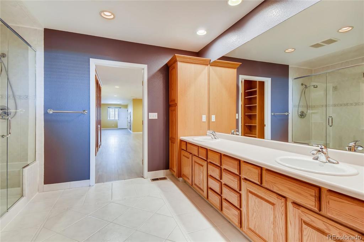
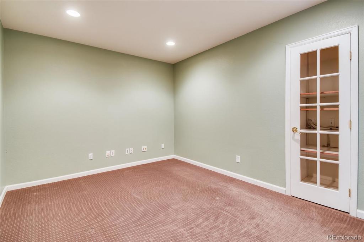
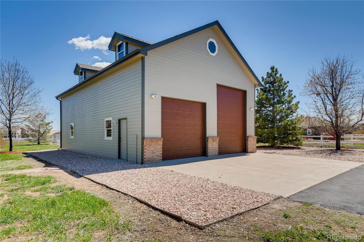
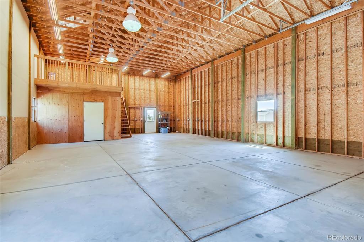
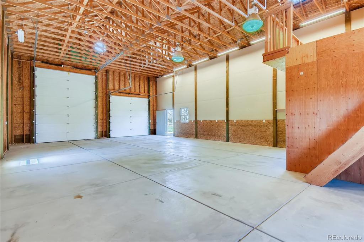


 Menu
Menu


