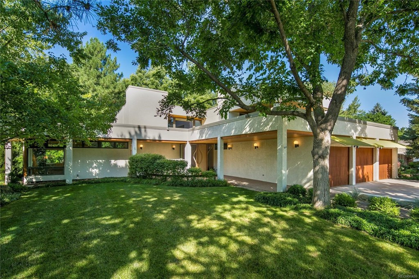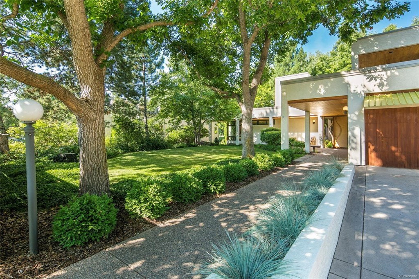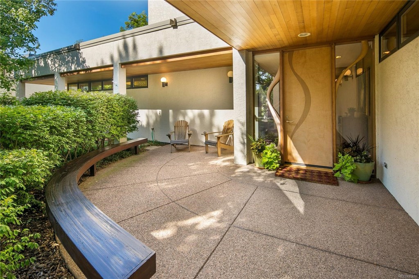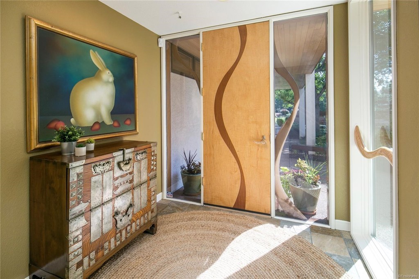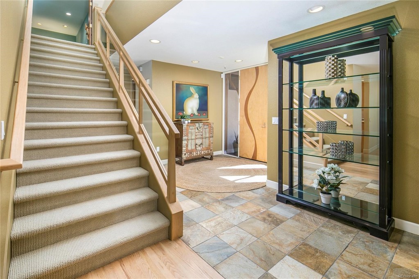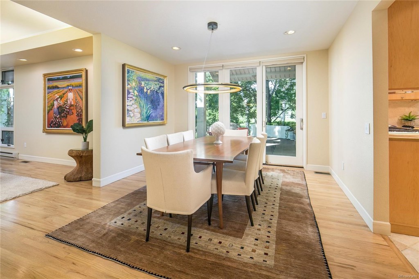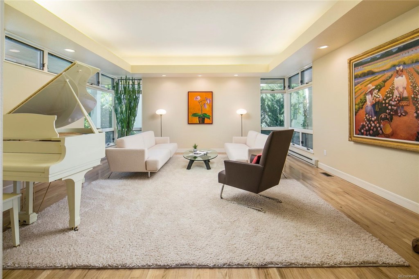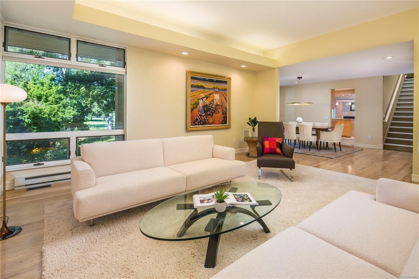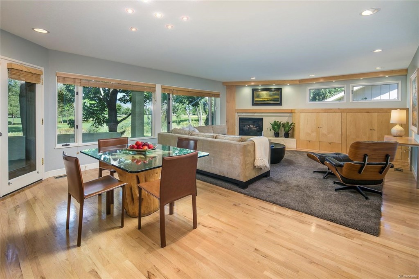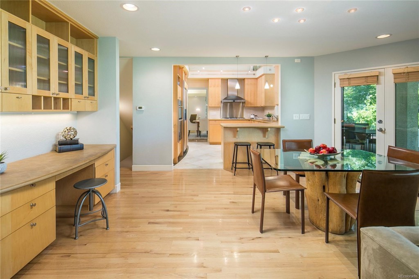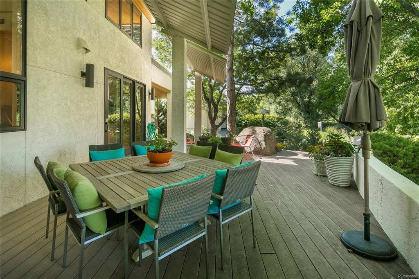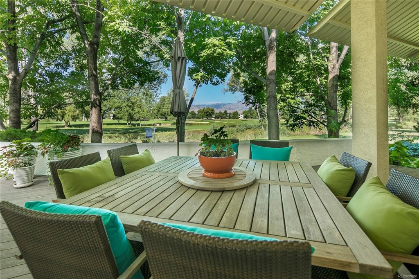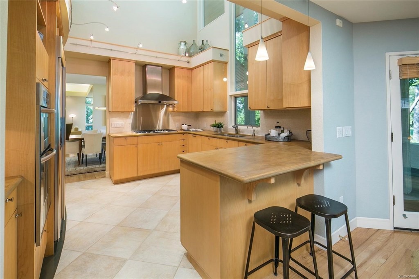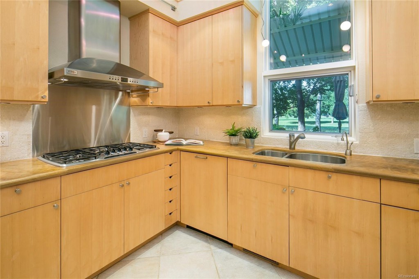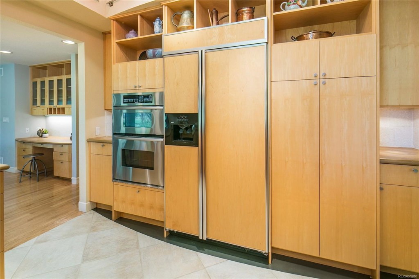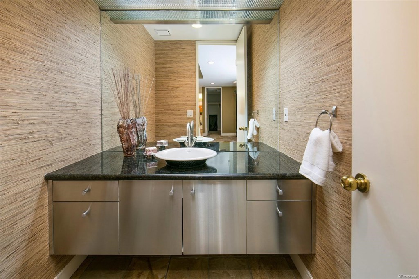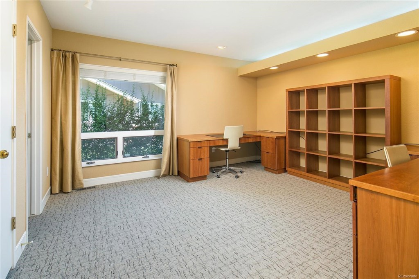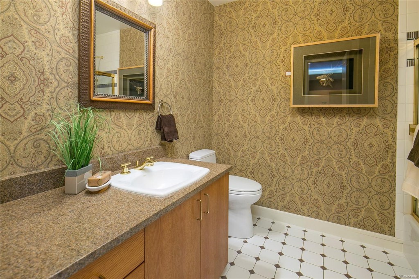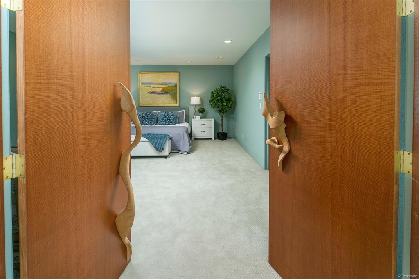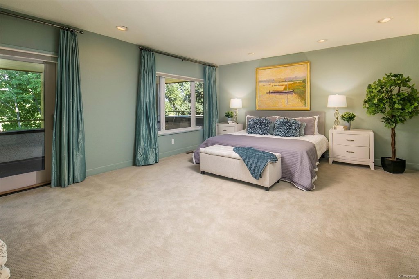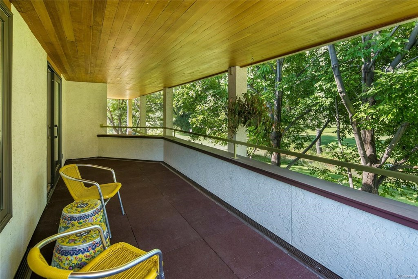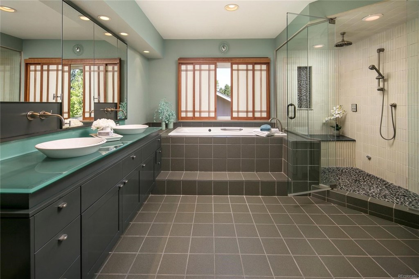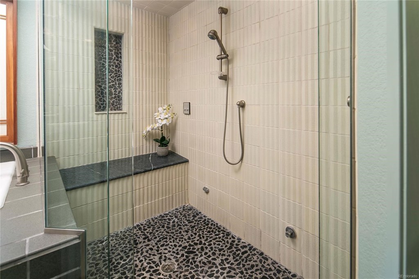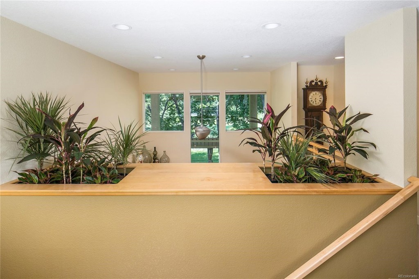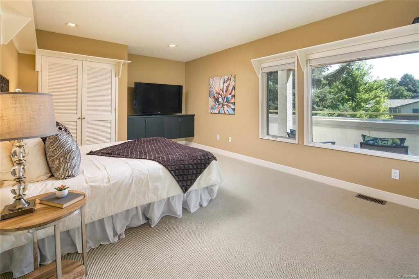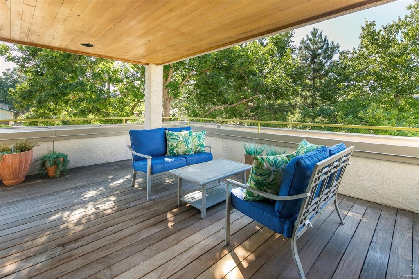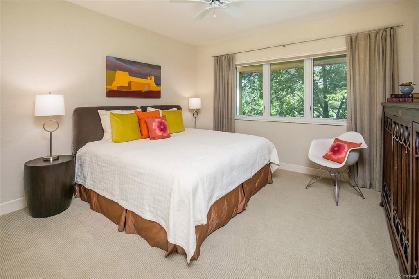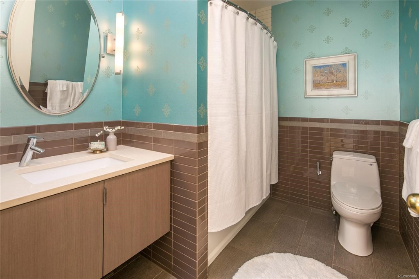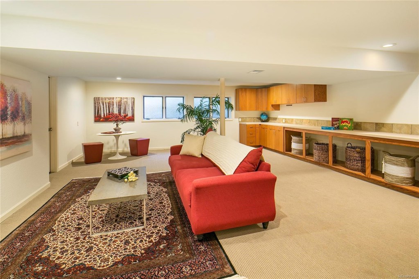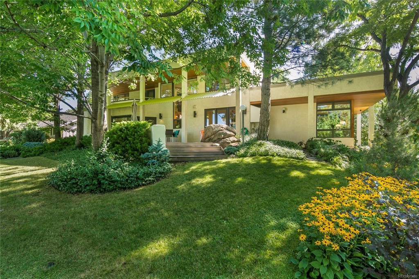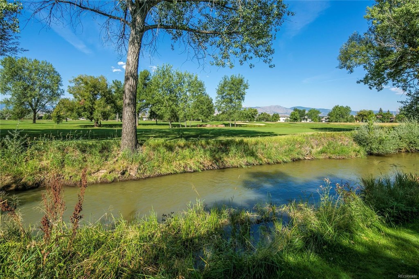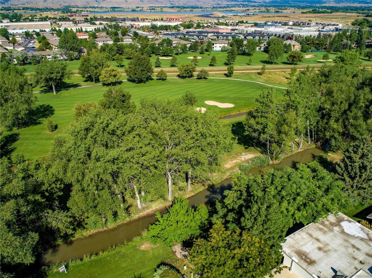Price
$1,790,000
Sqft
4822.00
Baths
5
Beds
4
Description
Enjoy the Country Club lifestyle from a relaxed modern oasis. This strikingly modern Palm Springs style home has a large private front lawn and backs to BCC 7th Fairway and greenway, and enjoys mountain views from a spacious outdoor living area. Great flow for entertaining. Windows showcase outdoors while retaining privacy.Bright vaulted kitchen, maple cabinetry, sandstone countertops and double ovens. Dining and family room walk out to patio. Spacious family room adjacent to kitchen has gas fireplace and travertine. Master bath has jetted tub, steam shower and deck. Lower finished space ideal for tv, workout or kids room.Main floor bedroom and ensuite can serve as in-law, nanny, guest suite or office. 8' doors throughout, tons of built-ins. Professionally landscaped. Two private decks off of upper bedrooms. New roof, beautifully maintained. This home is unique in Gunbarrel Green for its modern aestheticand high end artistic details. Listing broker is related to seller.
Property Level and Sizes
Interior Details
Exterior Details
Land Details
Garage & Parking
Exterior Construction
Financial Details
Schools
Location
Schools
Walk Score®
Contact Me
About Me & My Skills
In addition to her Hall of Fame award, Mary Ann is a recipient of the Realtor of the Year award from the South Metro Denver Realtor Association (SMDRA) and the Colorado Association of Realtors (CAR). She has also been honored with SMDRA’s Lifetime Achievement Award and six distinguished service awards.
Mary Ann has been active with Realtor associations throughout her distinguished career. She has served as a CAR Director, 2021 CAR Treasurer, 2021 Co-chair of the CAR State Convention, 2010 Chair of the CAR state convention, and Vice Chair of the CAR Foundation (the group’s charitable arm) for 2022. In addition, Mary Ann has served as SMDRA’s Chairman of the Board and the 2022 Realtors Political Action Committee representative for the National Association of Realtors.
My History
Mary Ann is a noted expert in the relocation segment of the real estate business and her knowledge of metro Denver’s most desirable neighborhoods, with particular expertise in the metro area’s southern corridor. The award-winning broker’s high energy approach to business is complemented by her communication skills, outstanding marketing programs, and convenient showings and closings. In addition, Mary Ann works closely on her client’s behalf with lenders, title companies, inspectors, contractors, and other real estate service companies. She is a trusted advisor to her clients and works diligently to fulfill the needs and desires of home buyers and sellers from all occupations and with a wide range of budget considerations.
Prior to pursuing a career in real estate, Mary Ann worked for residential builders in North Dakota and in the metro Denver area. She attended Casper College and the University of Colorado, and enjoys gardening, traveling, writing, and the arts. Mary Ann is a member of the South Metro Denver Realtor Association and believes her comprehensive knowledge of the real estate industry’s special nuances and obstacles is what separates her from mainstream Realtors.
For more information on real estate services from Mary Ann Hinrichsen and to enjoy a rewarding, seamless real estate experience, contact her today!
My Video Introduction
Get In Touch
Complete the form below to send me a message.


 Menu
Menu