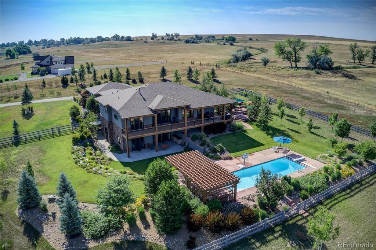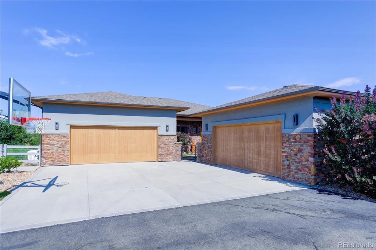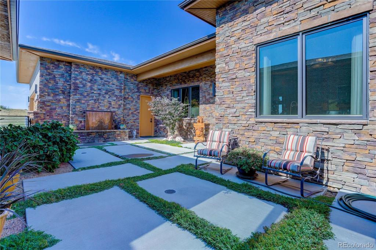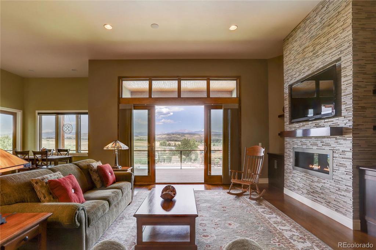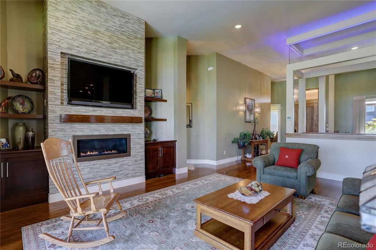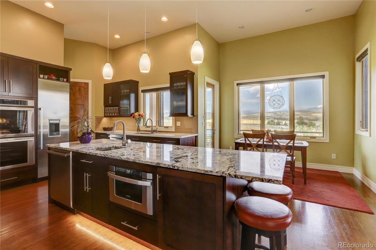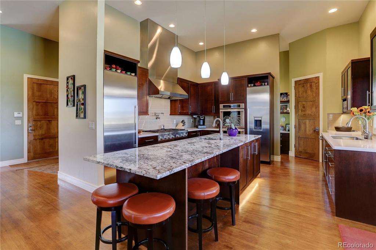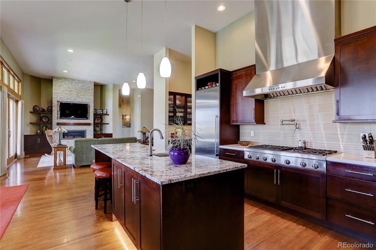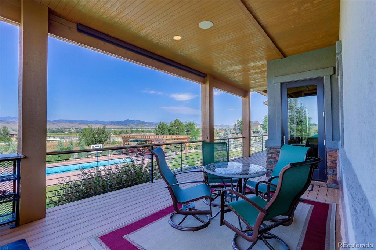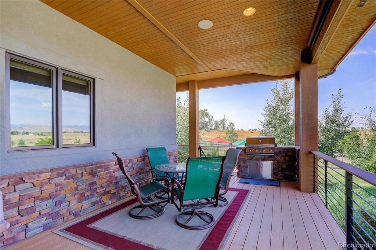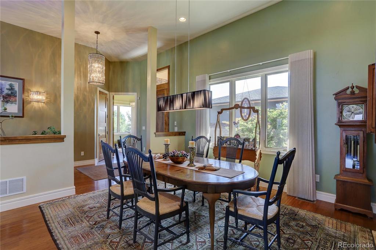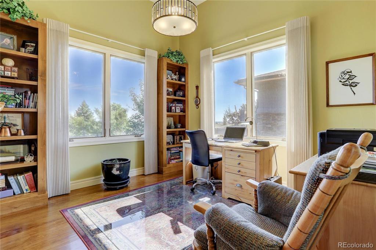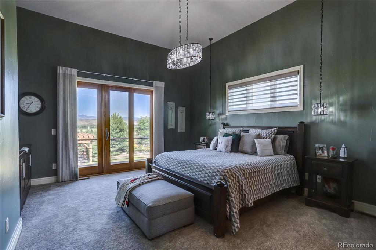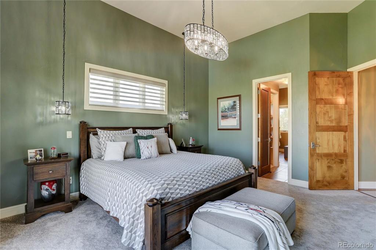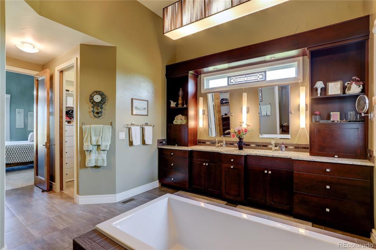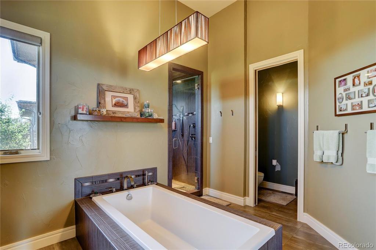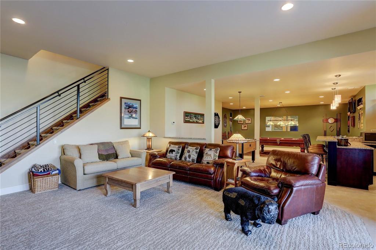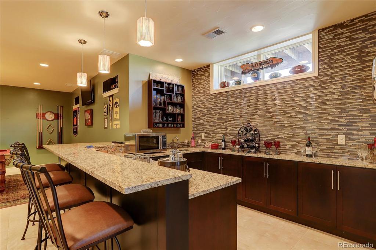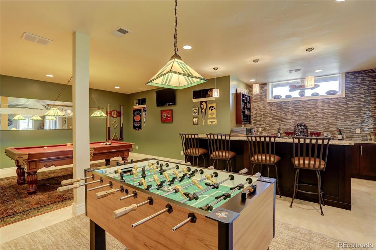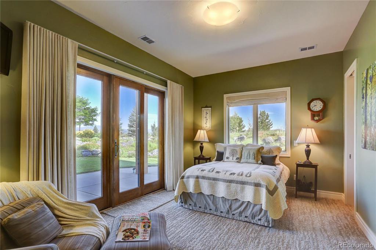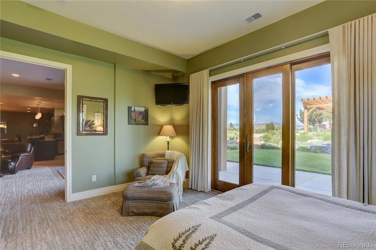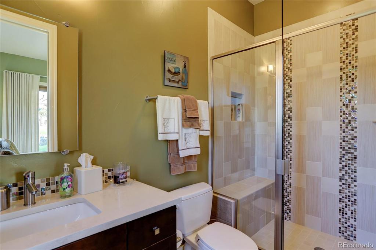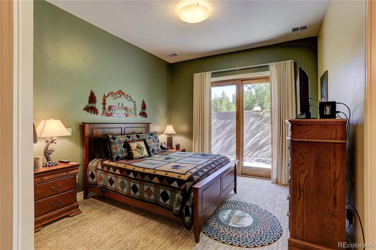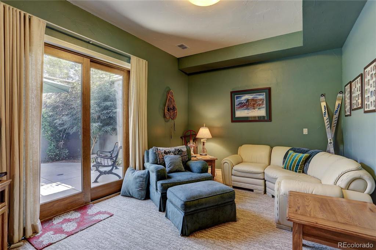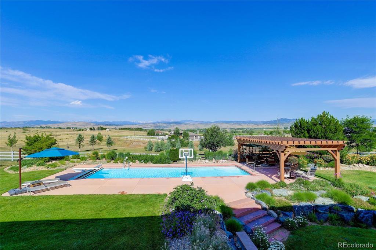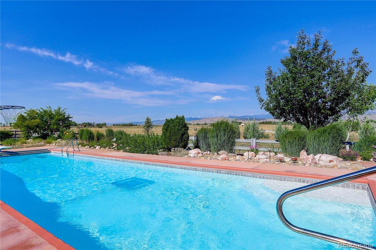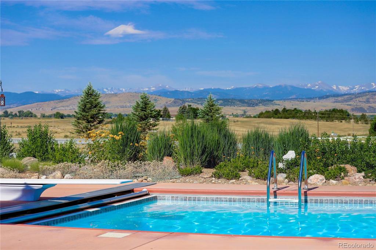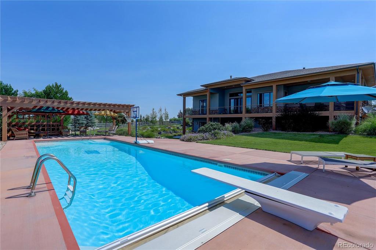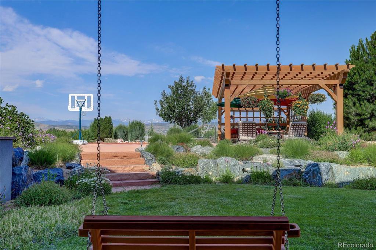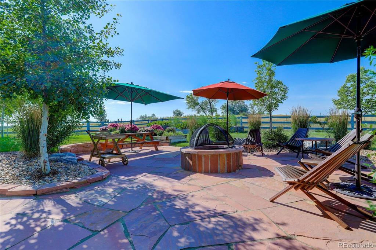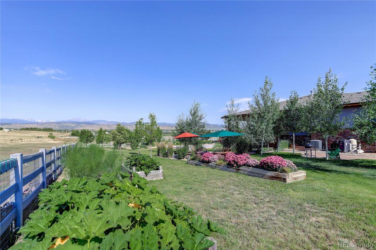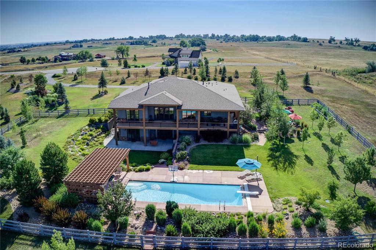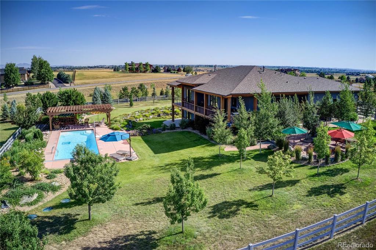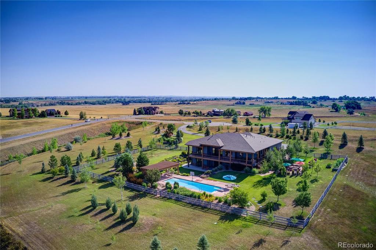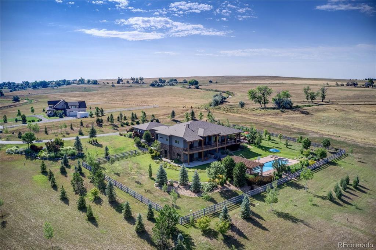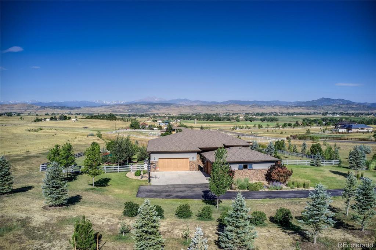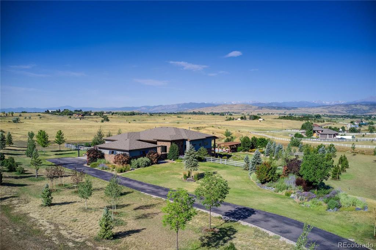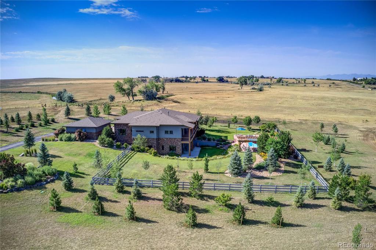Price
$1,350,000
Sqft
5205.00
Baths
5
Beds
4
Description
Sunset Manor. Supreme first impression as you arrive at the exquisite home surrounded by gorgeous, meticulous landscaping. A water feature welcomes you and creates an ambiance of refined serenity. Soaring ceilings and open floor plan guides you through the home to witness the jaw dropping views of the front range. The main floor master boasts patio access, a spa-like bath with his and hers walk in closets. Eat-in kitchen is clad with premium appliances including 2 dishwashers and a stand alone freezer. The rec room downstairs is the perfect family gathering area complete w/wet bar. Three additional bedrooms each with walk in closets and walk out patio access. Multiple outdoor areas to savor Colorado living. Heated salt water pool w/shady Pergola to escape the heat. Side flagstone patio is outfitted w/ wood burning fire pit including grill insert. Al fresco dining has never been better! Unbeatable location with easy access to I 25 and Longmont. Oversized 4 car garage tops off the ideal home.
Virtual Tour / Video
Property Level and Sizes
Interior Details
Exterior Details
Land Details
Garage & Parking
Exterior Construction
Financial Details
Schools
Location
Schools
Walk Score®
Contact Me
About Me & My Skills
In addition to her Hall of Fame award, Mary Ann is a recipient of the Realtor of the Year award from the South Metro Denver Realtor Association (SMDRA) and the Colorado Association of Realtors (CAR). She has also been honored with SMDRA’s Lifetime Achievement Award and six distinguished service awards.
Mary Ann has been active with Realtor associations throughout her distinguished career. She has served as a CAR Director, 2021 CAR Treasurer, 2021 Co-chair of the CAR State Convention, 2010 Chair of the CAR state convention, and Vice Chair of the CAR Foundation (the group’s charitable arm) for 2022. In addition, Mary Ann has served as SMDRA’s Chairman of the Board and the 2022 Realtors Political Action Committee representative for the National Association of Realtors.
My History
Mary Ann is a noted expert in the relocation segment of the real estate business and her knowledge of metro Denver’s most desirable neighborhoods, with particular expertise in the metro area’s southern corridor. The award-winning broker’s high energy approach to business is complemented by her communication skills, outstanding marketing programs, and convenient showings and closings. In addition, Mary Ann works closely on her client’s behalf with lenders, title companies, inspectors, contractors, and other real estate service companies. She is a trusted advisor to her clients and works diligently to fulfill the needs and desires of home buyers and sellers from all occupations and with a wide range of budget considerations.
Prior to pursuing a career in real estate, Mary Ann worked for residential builders in North Dakota and in the metro Denver area. She attended Casper College and the University of Colorado, and enjoys gardening, traveling, writing, and the arts. Mary Ann is a member of the South Metro Denver Realtor Association and believes her comprehensive knowledge of the real estate industry’s special nuances and obstacles is what separates her from mainstream Realtors.
For more information on real estate services from Mary Ann Hinrichsen and to enjoy a rewarding, seamless real estate experience, contact her today!
My Video Introduction
Get In Touch
Complete the form below to send me a message.


 Menu
Menu