7881 S Duquesne Way
Aurora, CO 80016 — Arapahoe county
Price
$670,000
Sqft
5604.00 SqFt
Baths
4
Beds
5
Description
Check out this Beauty – Panoramic Mountain Views from all levels of the home. Within moments upon entry, you’ll be captivated by the grand foyer and soaring vaulted ceilings. The kitchen is ideal for entertaining and features stainless steel appliances, slab GRANITE counters, gas cook top, Cherrywood cabinets and a large island that adjoins to the family room. The bay window nook provides access to the deck so you can kick back and enjoy those Colorado sunsets! FIVE-bedroom home with a sizable BONUS / Library room – it will fit your family’s needs. FOUR full bathrooms – and TWO fireplaces and a main floor bedroom. Upstairs features a huge master suite that has a private deck with fantastic mountain views. There are 2 bedrooms with a Jack and Jill bathroom and a fourth bedroom with its own PRIVATE bathroom. FULL walkout basement and bathroom rough-in are just waiting for your custom finish or will provide great storage space. Fresh exterior paint, newer roof with class 4IR shingles in 2015 and BRAND new interior paint and carpet. Just a short jaunt to the park and community swimming pool! Award winning Cherry Creek Schools!
CONTACT LISTING AGENT TO SCHEDULE A ZOOM OR FACEBOOK LIVE TOUR!
**Due to COVID-19- If you are exhibiting any cold symptoms, coughing or have a fever, have been traveling outside of Colorado or have been in contact with anybody who has travel history- please do not enter the property.**
Property Level and Sizes
SqFt Lot
10019.00
Lot Features
Breakfast Nook, Built-in Features, Ceiling Fan(s), Eat-in Kitchen, Entrance Foyer, Five Piece Bath, Granite Counters, Jack & Jill Bathroom, Kitchen Island, Primary Suite, Open Floorplan, Pantry, Smoke Free, Vaulted Ceiling(s), Walk-In Closet(s)
Lot Size
0.23
Foundation Details
Structural
Basement
Bath/Stubbed, Full, Unfinished, Walk-Out Access
Common Walls
No Common Walls
Interior Details
Interior Features
Breakfast Nook, Built-in Features, Ceiling Fan(s), Eat-in Kitchen, Entrance Foyer, Five Piece Bath, Granite Counters, Jack & Jill Bathroom, Kitchen Island, Primary Suite, Open Floorplan, Pantry, Smoke Free, Vaulted Ceiling(s), Walk-In Closet(s)
Appliances
Cooktop, Dishwasher, Disposal, Double Oven, Dryer, Microwave, Refrigerator, Washer
Electric
Central Air
Flooring
Carpet, Tile
Cooling
Central Air
Heating
Forced Air
Fireplaces Features
Family Room, Primary Bedroom
Exterior Details
Features
Rain Gutters
Lot View
Mountain(s)
Water
Public
Sewer
Public Sewer
Land Details
Garage & Parking
Exterior Construction
Roof
Composition
Construction Materials
Brick, Frame, Wood Siding
Exterior Features
Rain Gutters
Window Features
Double Pane Windows, Window Treatments
Builder Name 1
Lennar
Builder Source
Public Records
Financial Details
Previous Year Tax
4539.00
Year Tax
2019
Primary HOA Name
Creekside Eagle Bend
Primary HOA Phone
303-779-9930
Primary HOA Amenities
Clubhouse, Pool
Primary HOA Fees Included
Maintenance Grounds, Recycling, Trash
Primary HOA Fees
135.00
Primary HOA Fees Frequency
Monthly
Location
Schools
Elementary School
Coyote Hills
Middle School
Fox Ridge
High School
Cherokee Trail
Walk Score®
Contact me about this property
Mary Ann Hinrichsen
RE/MAX Professionals
6020 Greenwood Plaza Boulevard
Greenwood Village, CO 80111, USA
6020 Greenwood Plaza Boulevard
Greenwood Village, CO 80111, USA
- Invitation Code: new-today
- maryann@maryannhinrichsen.com
- https://MaryannRealty.com
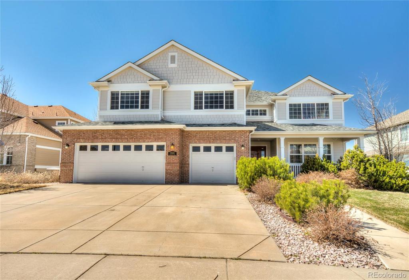
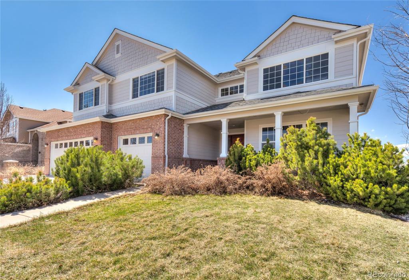
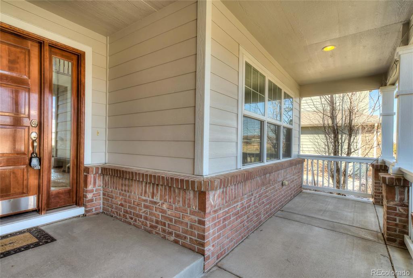
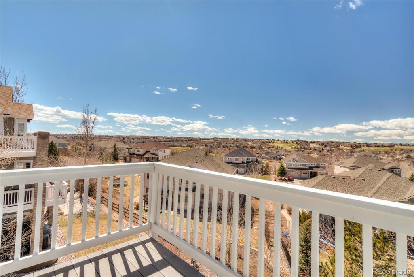
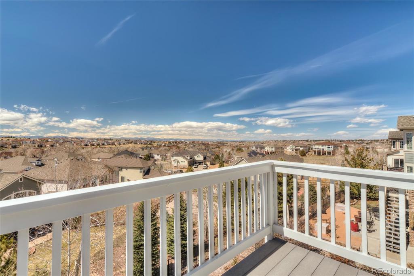
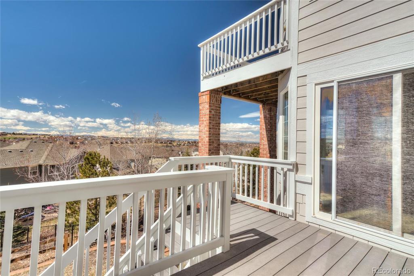
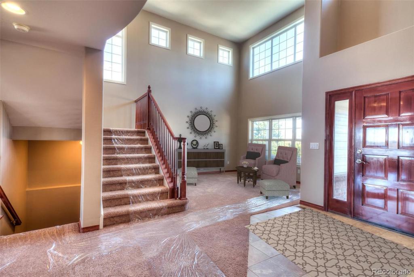
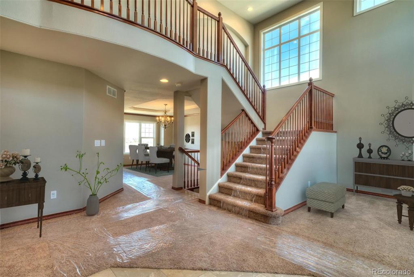
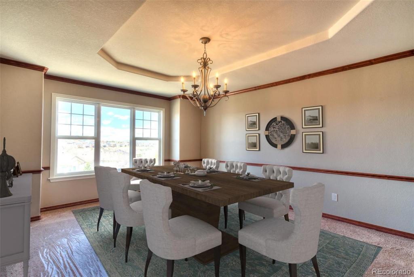
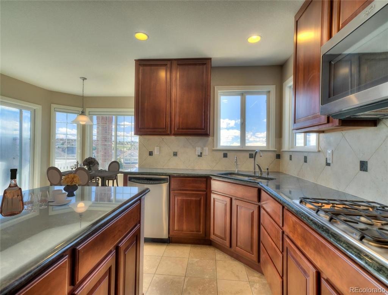
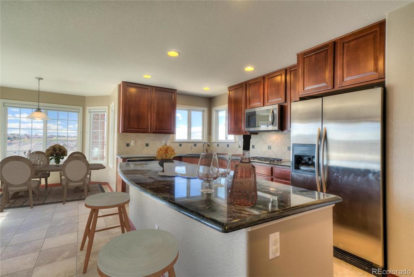
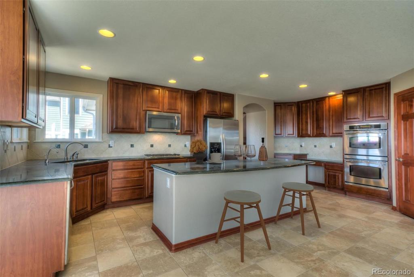
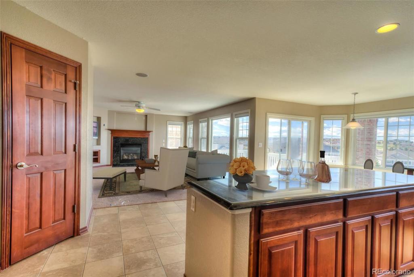
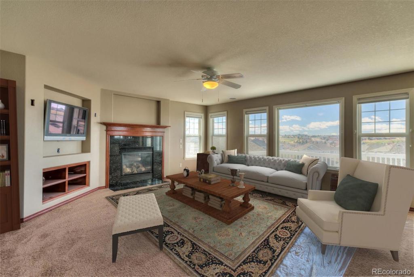
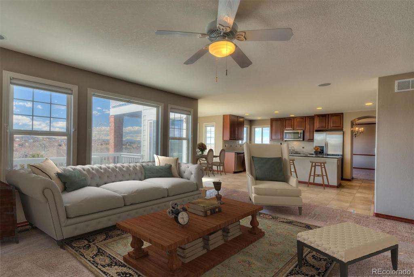
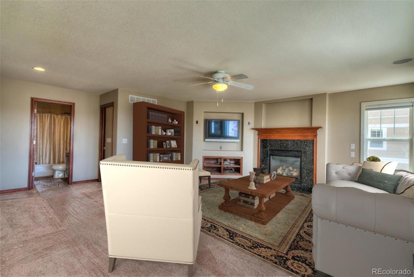
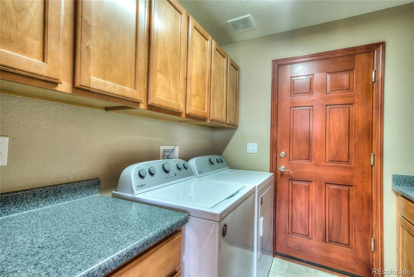
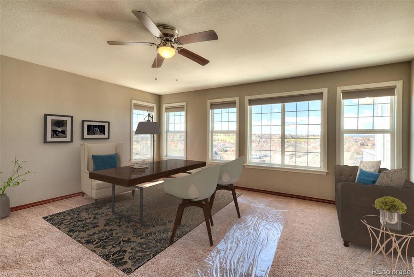
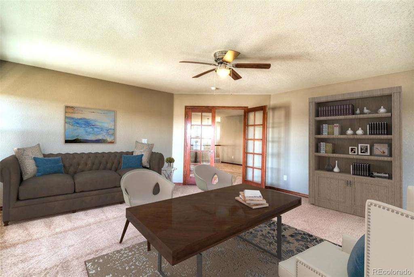
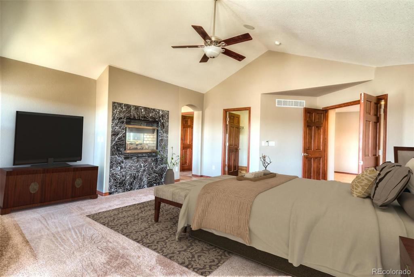
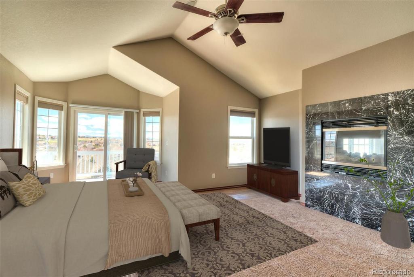
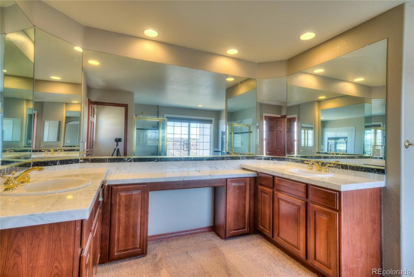
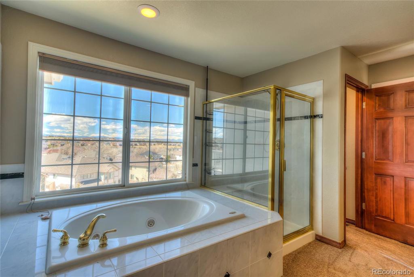
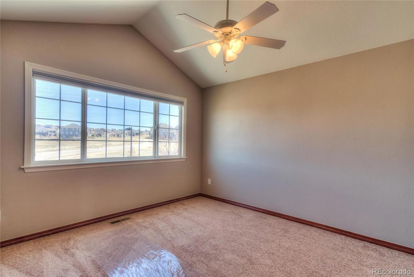
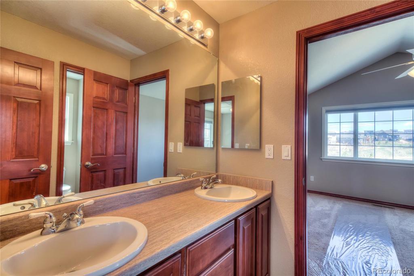
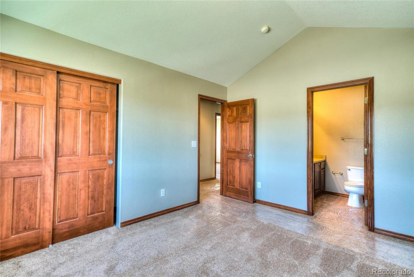
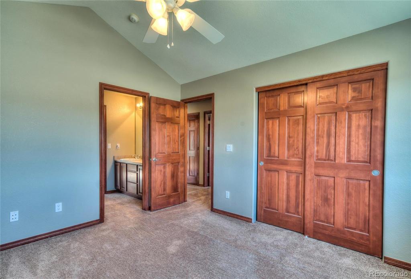
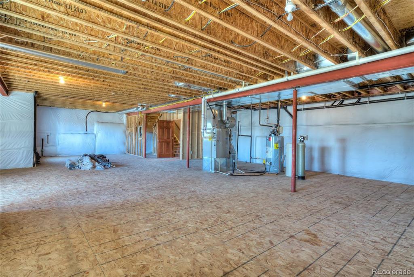
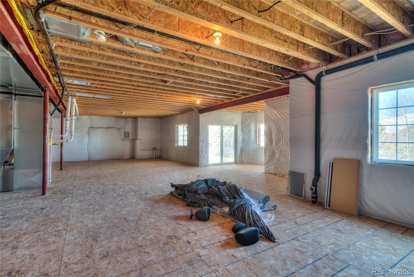
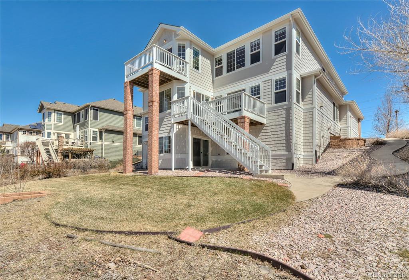


 Menu
Menu


