7487 S Biloxi Court
Aurora, CO 80016 — Arapahoe county
Price
$647,487
Sqft
4543.00 SqFt
Baths
4
Beds
5
Description
MOUNTAIN VIEWS and OPEN SPACE!! New Price to have stunning Mountain Views from an exquisite luxurious home. Backing to Red-tailed Hawk Park you have unobstructed views. The top-level granite kitchen invites you with a large center island with seating, custom tile backsplash including a cozy dining nook or deck to watch the sunsets. The open concept leads you to the two-story family room showcasing the view through the clerestory windows. Cozy up to the slate hearth fireplace or enjoy those mountain and open space views from the deck. Upstairs the spacious Master is separated from the other bedrooms, where you can enjoy a 5-piece En-suite master bath with granite and custom walk-in closet. Entertaining is abound in this home with a finished walk-out basement with a custom pub-like atmosphere with double ovens, a movie theater with top of the line equipment, spay/hot tub, steam shower, and meditation room. So, impressive you have to see it to believe it! New windows on west side and security doors. Convenient commute to Sky Ridge, Meridian and DTC. In Cherry Creek Schools District. See Supplements for features of new windows with lifetime warranty on westside and details of new security doors. MORE PHOTOS and 360º https://vrtourhosts.com/listing/25305
Property Level and Sizes
SqFt Lot
5663.00
Lot Features
Breakfast Nook, Entrance Foyer, Five Piece Bath, Granite Counters, Jet Action Tub, Kitchen Island, Master Suite, Open Floorplan, Sound System, Spa/Hot Tub, Walk-In Closet(s), Wet Bar
Lot Size
0.13
Foundation Details
Block,Slab
Basement
Exterior Entry,Finished,Full,Sump Pump,Walk-Out Access
Base Ceiling Height
8'
Interior Details
Interior Features
Breakfast Nook, Entrance Foyer, Five Piece Bath, Granite Counters, Jet Action Tub, Kitchen Island, Master Suite, Open Floorplan, Sound System, Spa/Hot Tub, Walk-In Closet(s), Wet Bar
Appliances
Convection Oven, Cooktop, Dishwasher, Disposal, Double Oven, Gas Water Heater, Oven, Range Hood, Refrigerator, Self Cleaning Oven
Laundry Features
In Unit
Electric
Central Air
Flooring
Carpet, Tile
Cooling
Central Air
Heating
Forced Air
Fireplaces Features
Family Room, Gas
Utilities
Cable Available, Electricity Connected, Internet Access (Wired), Natural Gas Connected
Exterior Details
Features
Balcony
Patio Porch Features
Covered,Deck,Front Porch,Patio
Lot View
Mountain(s)
Water
Public
Sewer
Public Sewer
Land Details
PPA
4884615.38
Road Responsibility
Public Maintained Road
Road Surface Type
Paved
Garage & Parking
Parking Spaces
2
Parking Features
Concrete, Storage
Exterior Construction
Roof
Composition
Construction Materials
Frame, Stone, Wood Siding
Architectural Style
Mountain Contemporary,Traditional
Exterior Features
Balcony
Window Features
Double Pane Windows
Security Features
Security System,Smart Security System,Video Doorbell
Builder Source
Public Records
Financial Details
PSF Total
$139.78
PSF Finished
$142.31
PSF Above Grade
$216.72
Previous Year Tax
5526.00
Year Tax
2019
Primary HOA Management Type
Professionally Managed
Primary HOA Name
Tallyn's Reach Master Assoc.
Primary HOA Phone
303-841-8658
Primary HOA Website
www.the-cpms.com
Primary HOA Amenities
Clubhouse,Park,Pool,Tennis Court(s)
Primary HOA Fees Included
Maintenance Grounds, Trash
Primary HOA Fees
185.00
Primary HOA Fees Frequency
Annually
Primary HOA Fees Total Annual
985.00
Primary HOA Status Letter Fees
$250
Location
Schools
Elementary School
Coyote Hills
Middle School
Fox Ridge
High School
Cherokee Trail
Walk Score®
Contact me about this property
Mary Ann Hinrichsen
RE/MAX Professionals
6020 Greenwood Plaza Boulevard
Greenwood Village, CO 80111, USA
6020 Greenwood Plaza Boulevard
Greenwood Village, CO 80111, USA
- Invitation Code: new-today
- maryann@maryannhinrichsen.com
- https://MaryannRealty.com
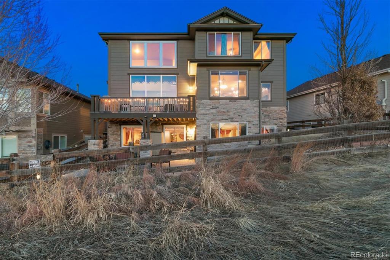
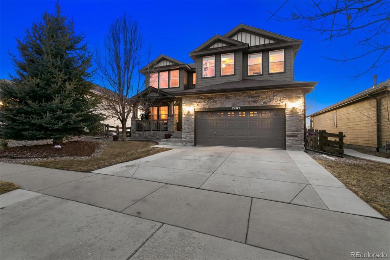
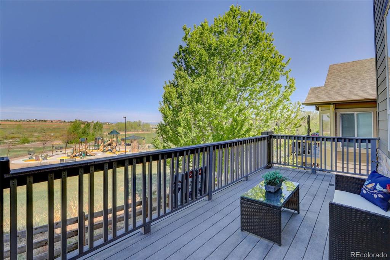
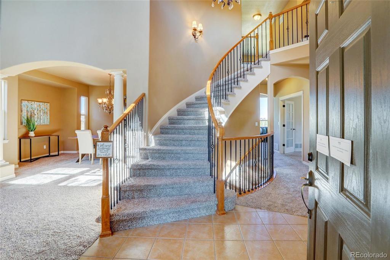
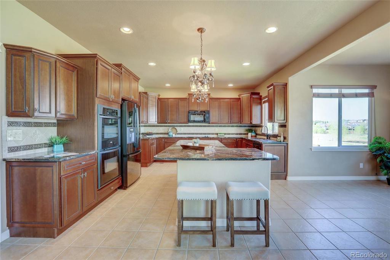
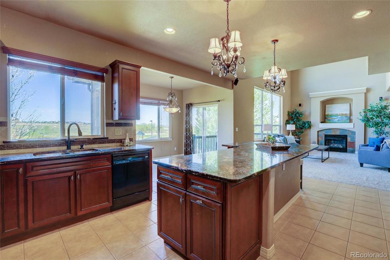
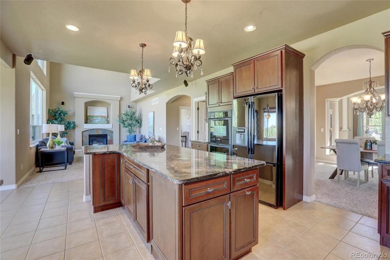
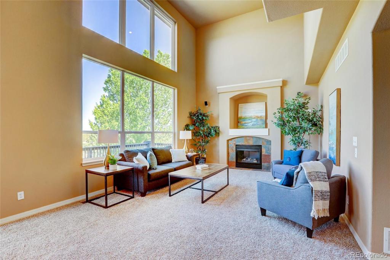
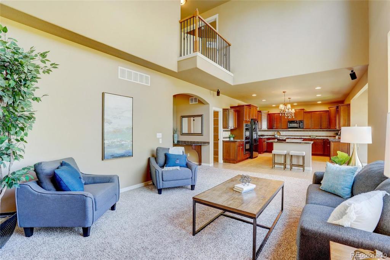
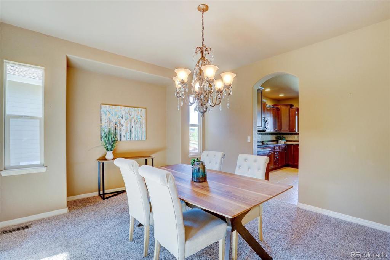
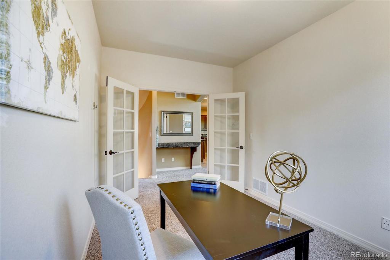
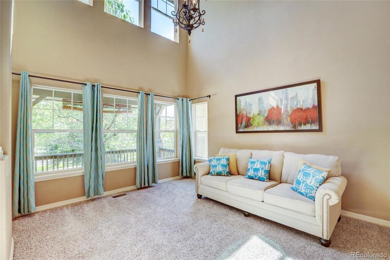
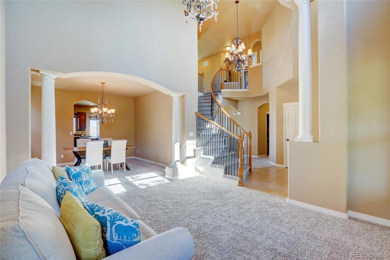
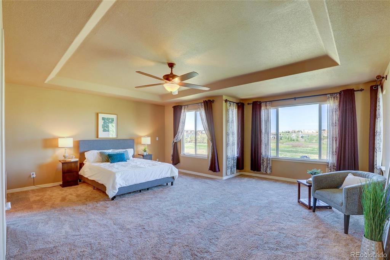
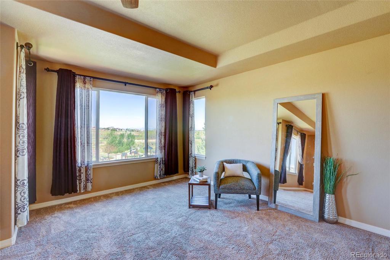
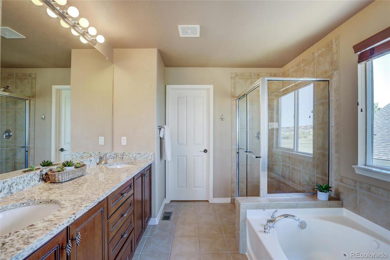
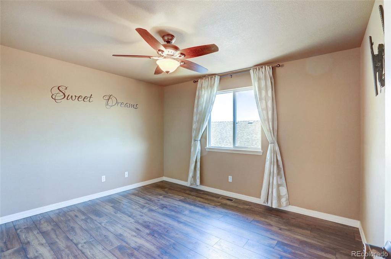
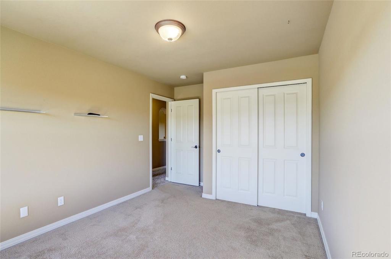
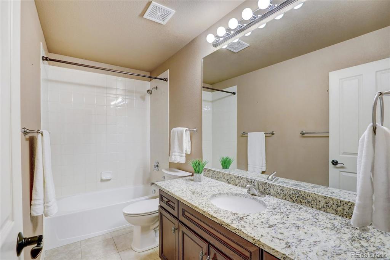
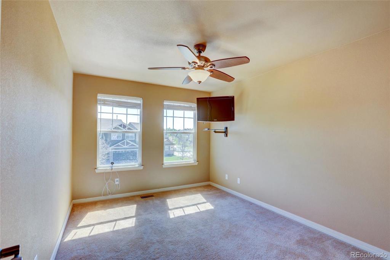
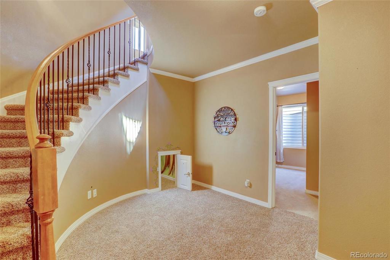
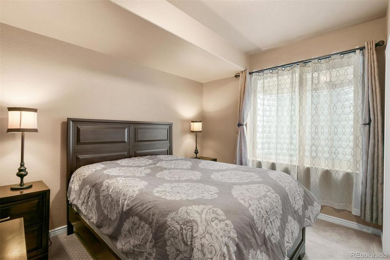
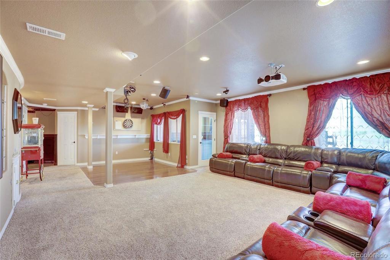
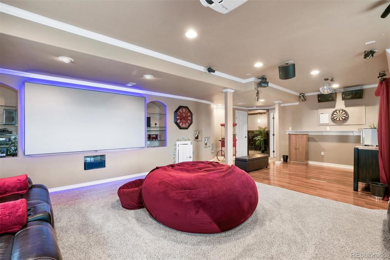
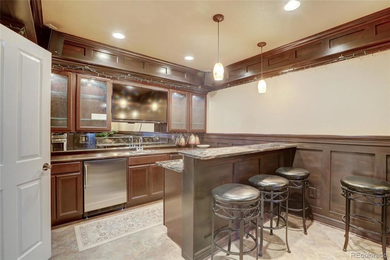
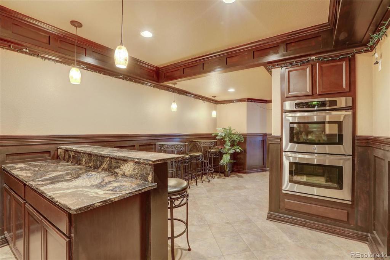
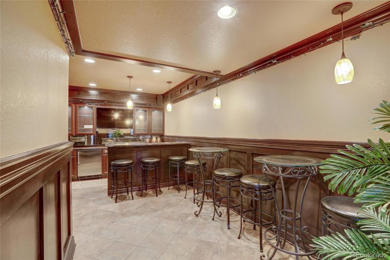
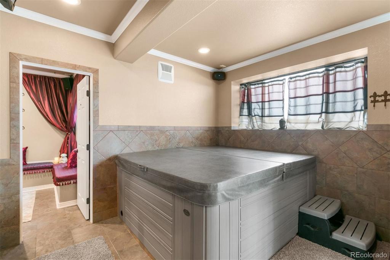
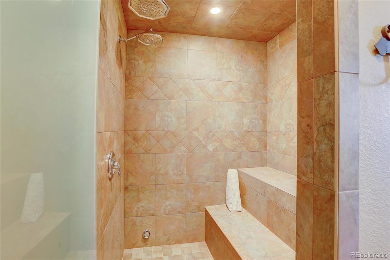
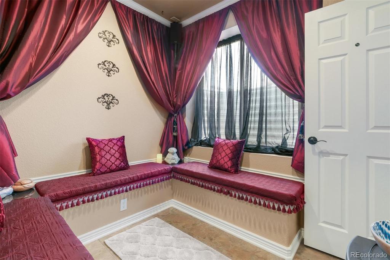
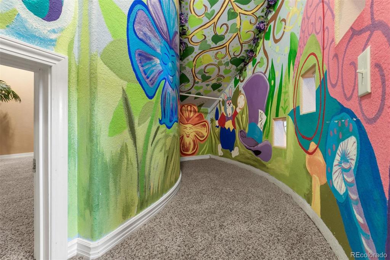
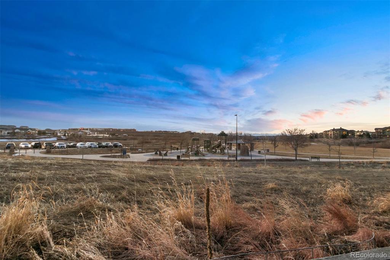
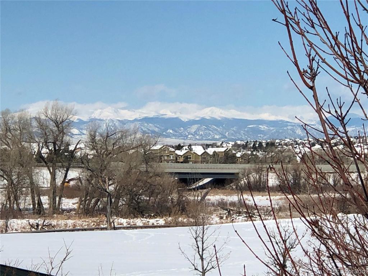
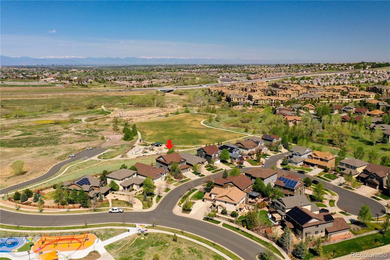


 Menu
Menu


