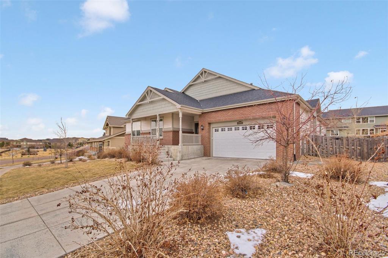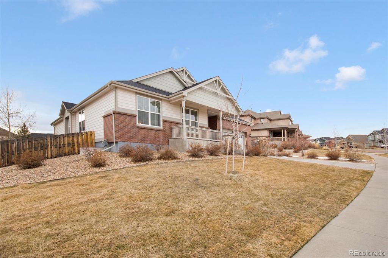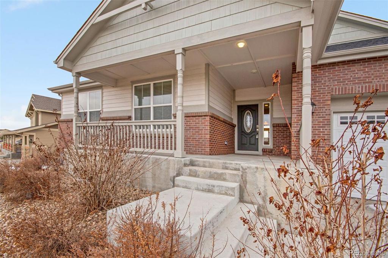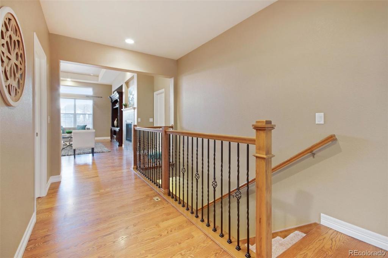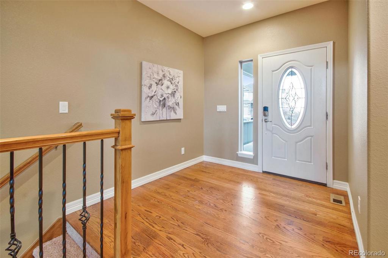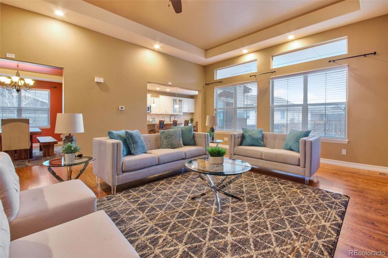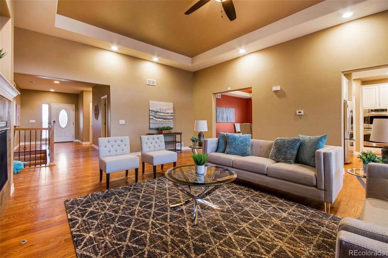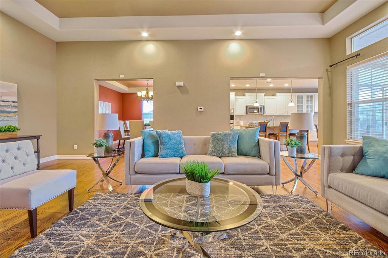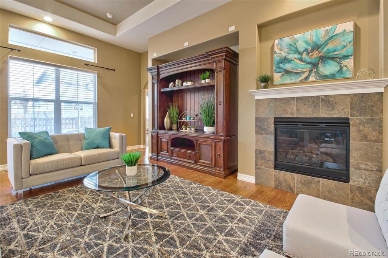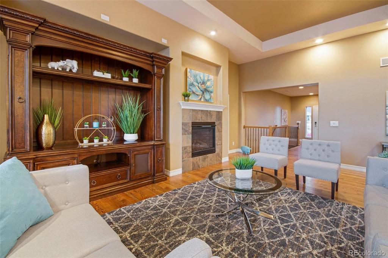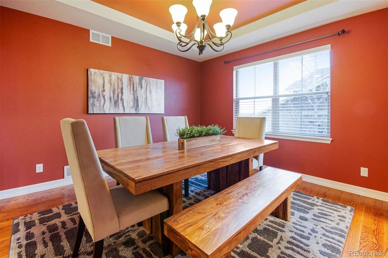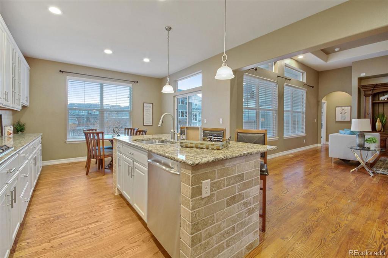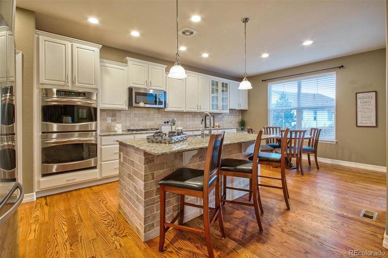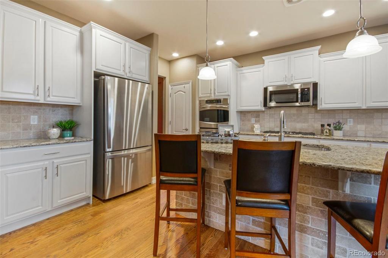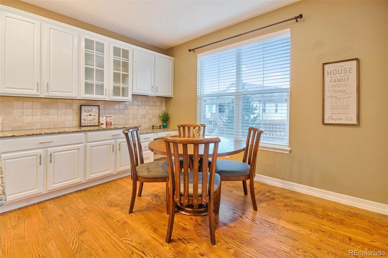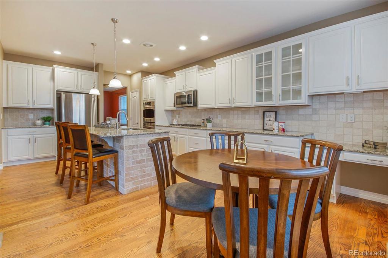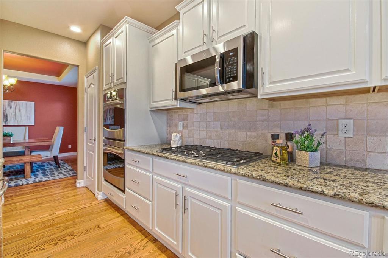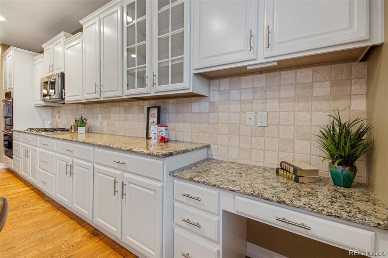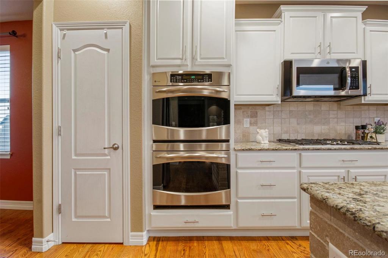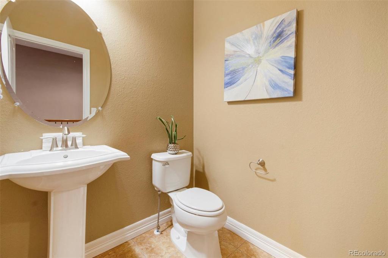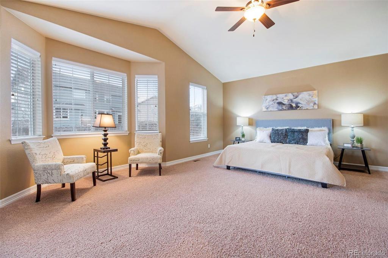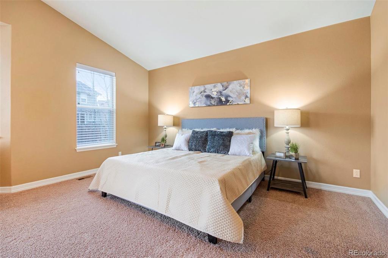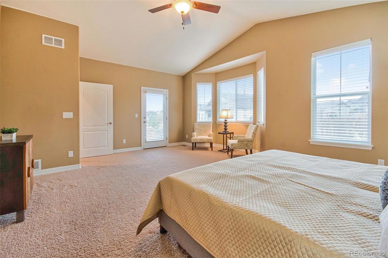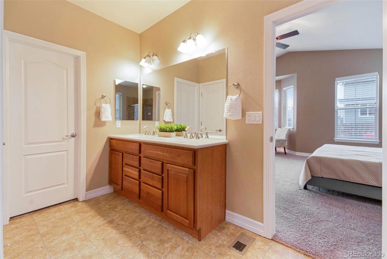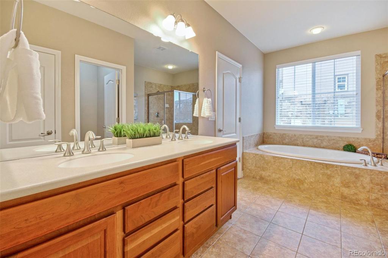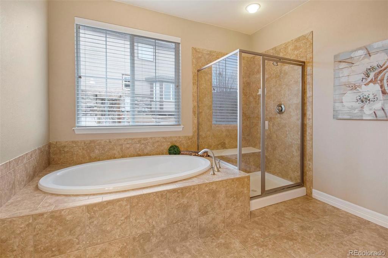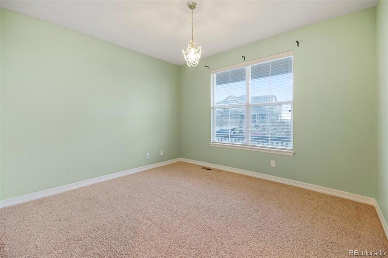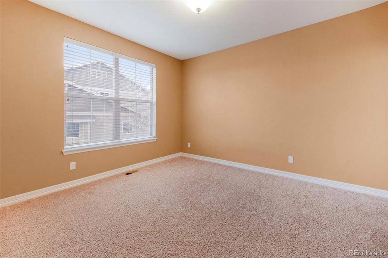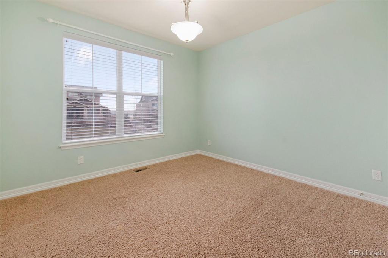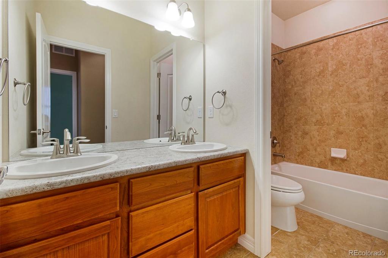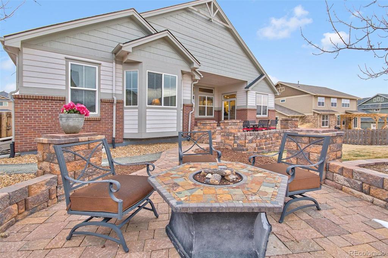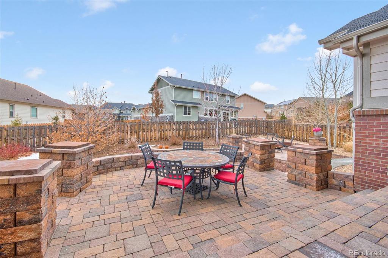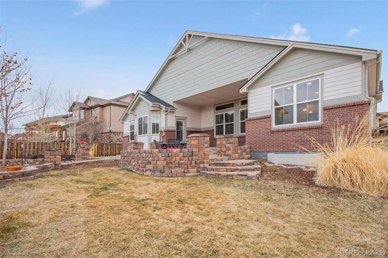Price
$605,000
Sqft
5438.00
Baths
3
Beds
4
Description
If you're in the market for a ranch home, look no further. Main floor living at its best with over 2700 SF on the main level and another 2700' to finish to your liking if desired. A Brand New roof and covered front porch greet you. Enter to upgraded hardwood floors which lead to the massive Great room w/cozy fireplace. This room is pre-wired for surround sound. Built in 2013, you'll see it is one of the only updated Ranches in BP with an open kitchen showcasing 42" upgraded cabinets, a large granite island, stainless steel appliances, 5 Burner Gas cook top, Double ovens and pantry. 3 east-wing bedrooms offer privacy in your massive Master retreat and 5 piece bath, Features dual access to the backyard Oasis. The professionally designed backyard is where you will spend plenty evenings grilling with the family after you've enjoyed your day swimming, playing or working out at the BP clubhouse located just across the way. Jump on the trail and enter the reservoir. Come live in BP today.
Virtual Tour / Video
Property Level and Sizes
Interior Details
Exterior Details
Land Details
Garage & Parking
Exterior Construction
Financial Details
Schools
Location
Schools
Walk Score®
Contact Me
About Me & My Skills
In addition to her Hall of Fame award, Mary Ann is a recipient of the Realtor of the Year award from the South Metro Denver Realtor Association (SMDRA) and the Colorado Association of Realtors (CAR). She has also been honored with SMDRA’s Lifetime Achievement Award and six distinguished service awards.
Mary Ann has been active with Realtor associations throughout her distinguished career. She has served as a CAR Director, 2021 CAR Treasurer, 2021 Co-chair of the CAR State Convention, 2010 Chair of the CAR state convention, and Vice Chair of the CAR Foundation (the group’s charitable arm) for 2022. In addition, Mary Ann has served as SMDRA’s Chairman of the Board and the 2022 Realtors Political Action Committee representative for the National Association of Realtors.
My History
Mary Ann is a noted expert in the relocation segment of the real estate business and her knowledge of metro Denver’s most desirable neighborhoods, with particular expertise in the metro area’s southern corridor. The award-winning broker’s high energy approach to business is complemented by her communication skills, outstanding marketing programs, and convenient showings and closings. In addition, Mary Ann works closely on her client’s behalf with lenders, title companies, inspectors, contractors, and other real estate service companies. She is a trusted advisor to her clients and works diligently to fulfill the needs and desires of home buyers and sellers from all occupations and with a wide range of budget considerations.
Prior to pursuing a career in real estate, Mary Ann worked for residential builders in North Dakota and in the metro Denver area. She attended Casper College and the University of Colorado, and enjoys gardening, traveling, writing, and the arts. Mary Ann is a member of the South Metro Denver Realtor Association and believes her comprehensive knowledge of the real estate industry’s special nuances and obstacles is what separates her from mainstream Realtors.
For more information on real estate services from Mary Ann Hinrichsen and to enjoy a rewarding, seamless real estate experience, contact her today!
My Video Introduction
Get In Touch
Complete the form below to send me a message.


 Menu
Menu