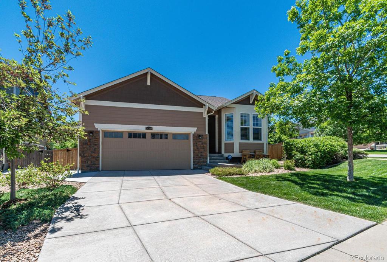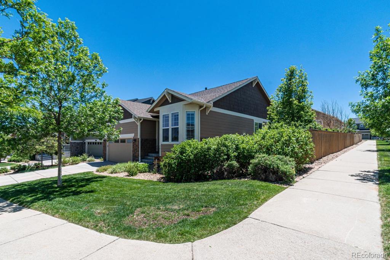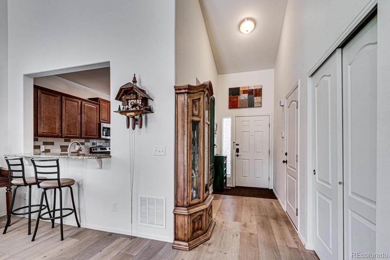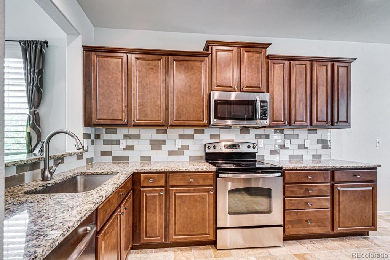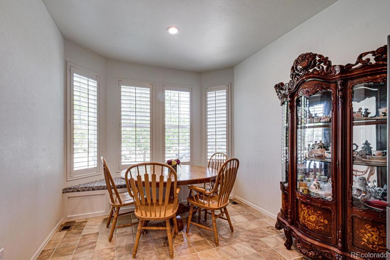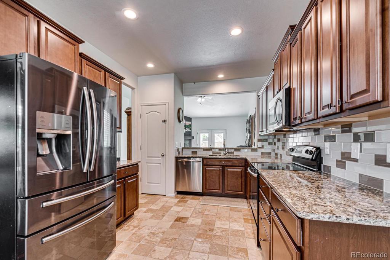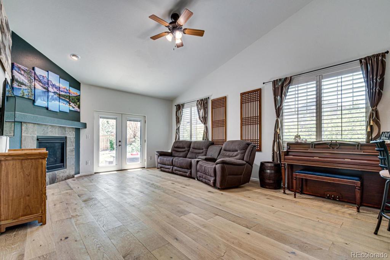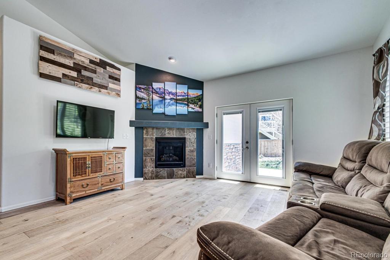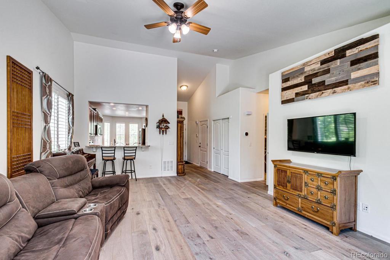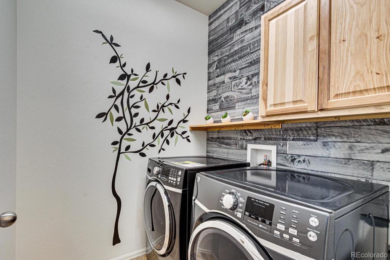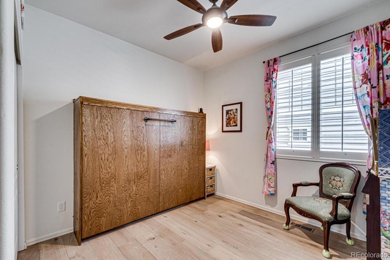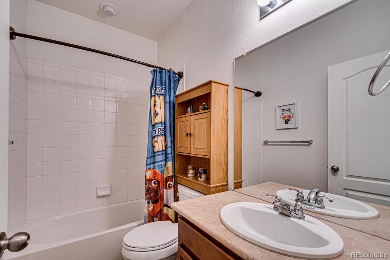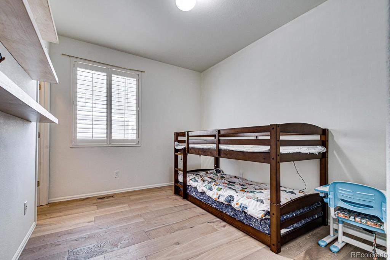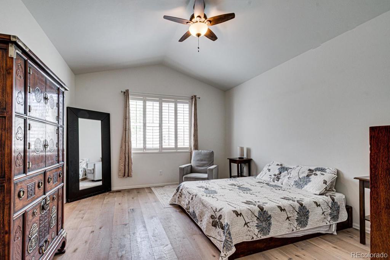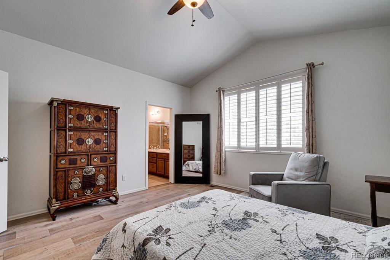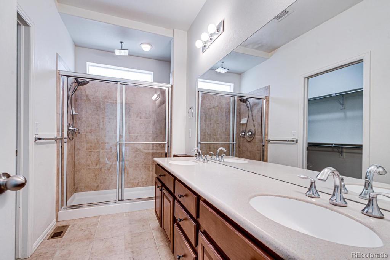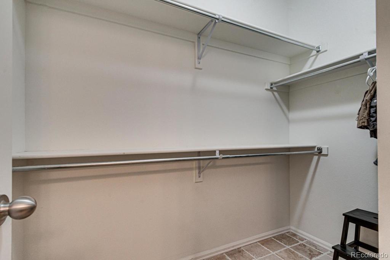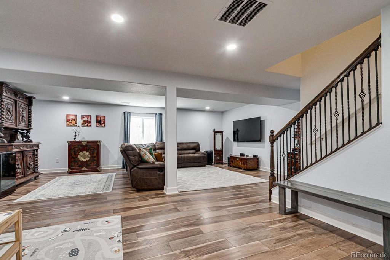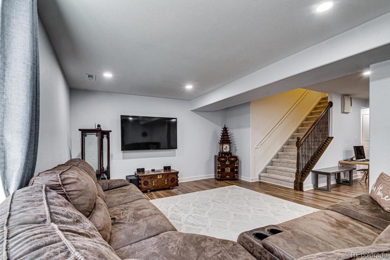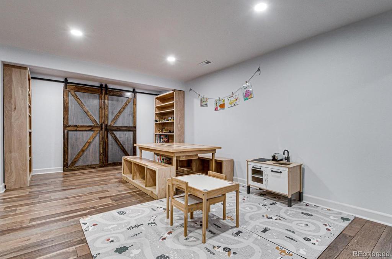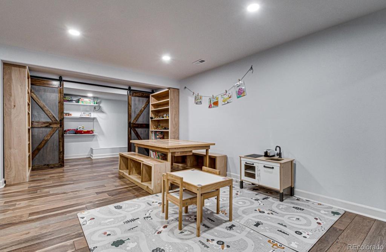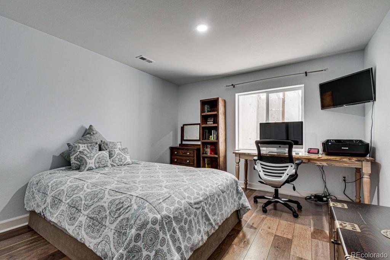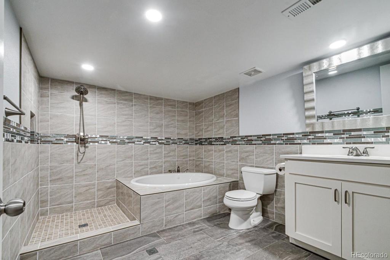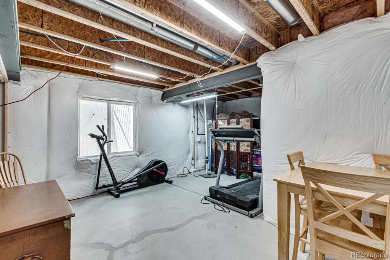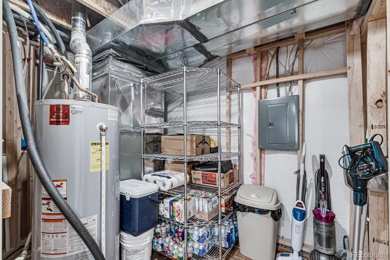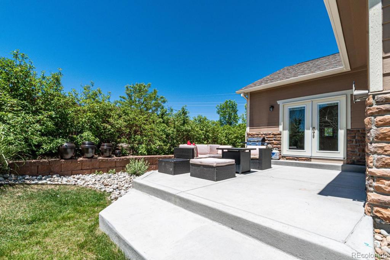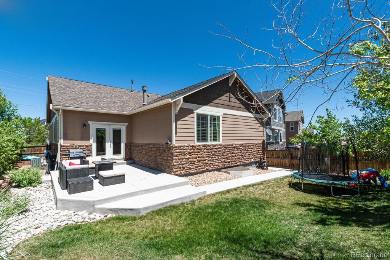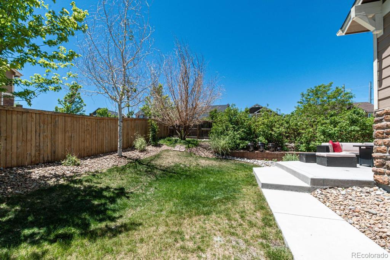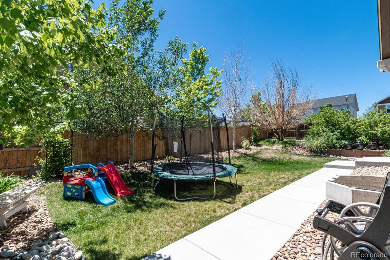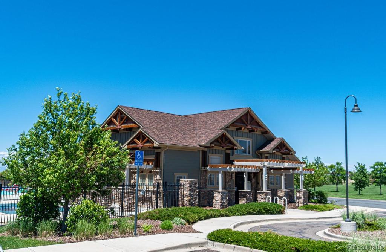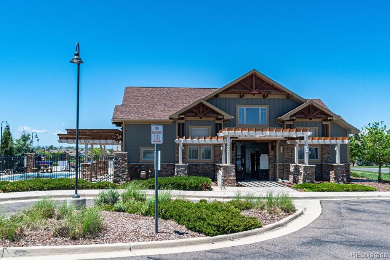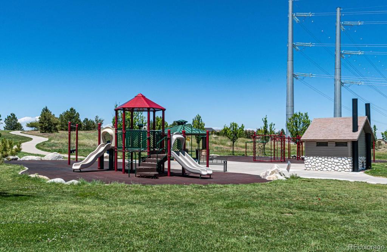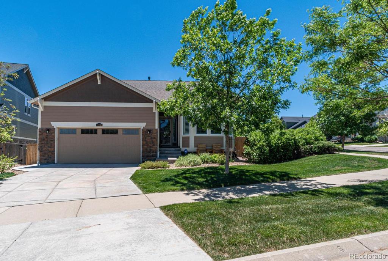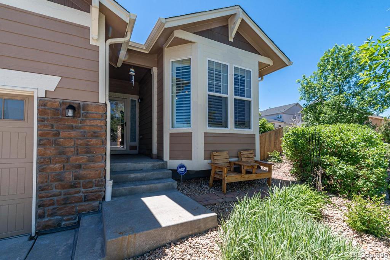Price
$495,000
Sqft
3054.00
Baths
3
Beds
4
Description
NEW roof and gutters AND Home Warranty on this stunning Ranch home with custom basement on a corner lot in the desirable Sorrel Ranch neighborhood! 5 min. to Southlands! Cherry Creek School District! Buyer's Closing Day Loan Issue is YOUR Opportunity! This turn-key, impeccable house SAILED through Inspection and Appraisal. European white oak hardwood floors throughout the main level in this spacious and bright home w/plantation shutters throughout. The large sunny kitchen will impress you w/ newer appliances, ample 42' cabinets, pantry, granite countertops, subway tile backsplash and breakfast bar. Gather around the table and appreciate the bay windows and custom-built window bench w/storage! The vaulted family room offers a ceiling fan and a tile fireplace with mantle. The vaulted master provides peace and privacy with a 2-sink master bath, oversized shower w/ bench and dual shower heads. Master has large walk-in closet w/ organizers. The appealing laundry room includes shelving and storage. The 2nd bedroom features walk-in closet, the 3rd bedroom includes a ceiling fan. Full bath in hallway has tile floor and tub/shower surround. The custom basement is impressive with large, flexible space, recessed lighting, and sound-dampening insulation in the theater area and 4th bedroom so "what happens in the basement stays in the basement." Barn doors hide a storage space with plumbing to create a wet bar, kitchenette, or 4th bathroom - easy to convert to in-law/room-mate suite. The crown jewel of the basement is the spa bathroom - completely tiled with floor drain. Open shower, jetted jacuzzi tub and custom vanity. Additional plumbing rough in for wet bar or kitchenette in unfinished space. Head outside through French doors with integrated blinds and relax on the patio in the private, fenced and functional back yard. Walkway to front yard even includes pad for trash/recycling. Walk to the pool, clubhouse and Buffalo Trail Elementary. Check out the 3-D Tour. Welcome Home!
Virtual Tour / Video
Property Level and Sizes
Interior Details
Exterior Details
Land Details
Garage & Parking
Exterior Construction
Financial Details
Schools
Location
Schools
Walk Score®
Contact Me
About Me & My Skills
In addition to her Hall of Fame award, Mary Ann is a recipient of the Realtor of the Year award from the South Metro Denver Realtor Association (SMDRA) and the Colorado Association of Realtors (CAR). She has also been honored with SMDRA’s Lifetime Achievement Award and six distinguished service awards.
Mary Ann has been active with Realtor associations throughout her distinguished career. She has served as a CAR Director, 2021 CAR Treasurer, 2021 Co-chair of the CAR State Convention, 2010 Chair of the CAR state convention, and Vice Chair of the CAR Foundation (the group’s charitable arm) for 2022. In addition, Mary Ann has served as SMDRA’s Chairman of the Board and the 2022 Realtors Political Action Committee representative for the National Association of Realtors.
My History
Mary Ann is a noted expert in the relocation segment of the real estate business and her knowledge of metro Denver’s most desirable neighborhoods, with particular expertise in the metro area’s southern corridor. The award-winning broker’s high energy approach to business is complemented by her communication skills, outstanding marketing programs, and convenient showings and closings. In addition, Mary Ann works closely on her client’s behalf with lenders, title companies, inspectors, contractors, and other real estate service companies. She is a trusted advisor to her clients and works diligently to fulfill the needs and desires of home buyers and sellers from all occupations and with a wide range of budget considerations.
Prior to pursuing a career in real estate, Mary Ann worked for residential builders in North Dakota and in the metro Denver area. She attended Casper College and the University of Colorado, and enjoys gardening, traveling, writing, and the arts. Mary Ann is a member of the South Metro Denver Realtor Association and believes her comprehensive knowledge of the real estate industry’s special nuances and obstacles is what separates her from mainstream Realtors.
For more information on real estate services from Mary Ann Hinrichsen and to enjoy a rewarding, seamless real estate experience, contact her today!
My Video Introduction
Get In Touch
Complete the form below to send me a message.


 Menu
Menu