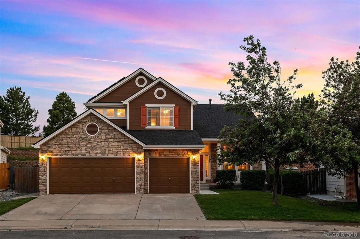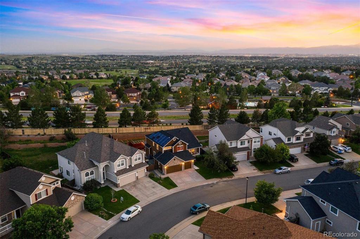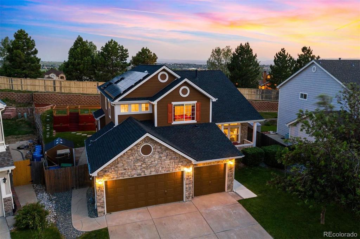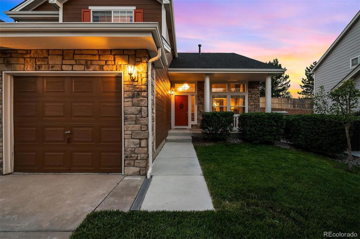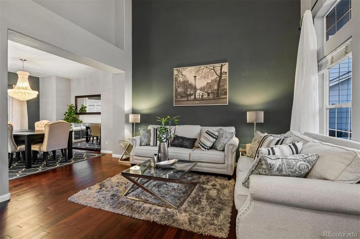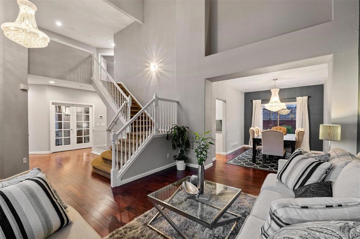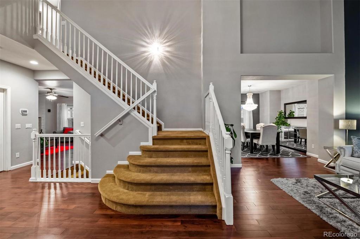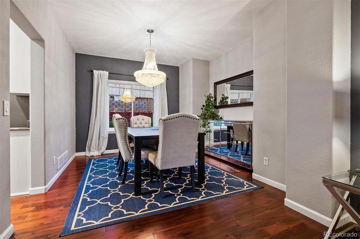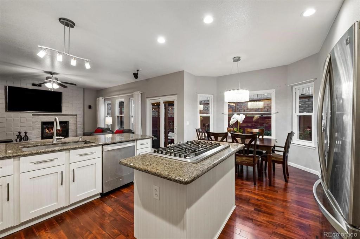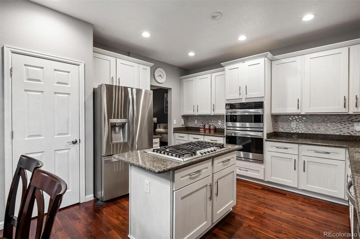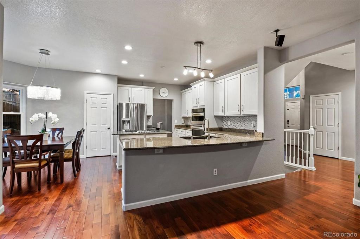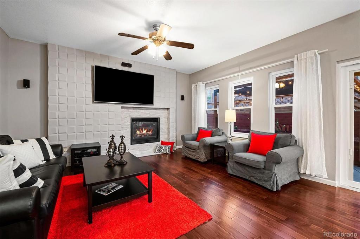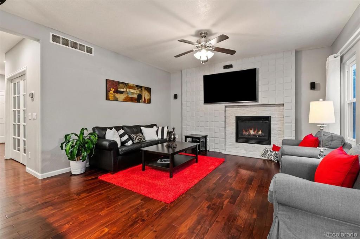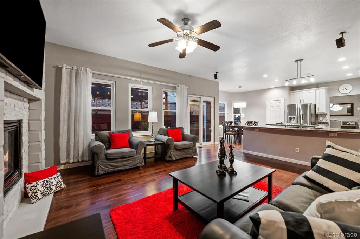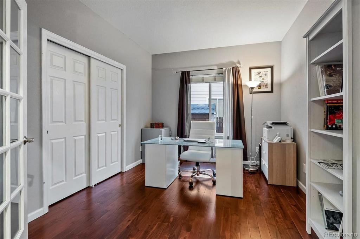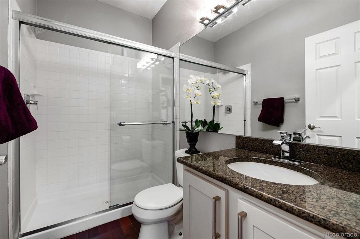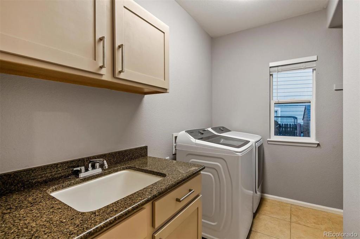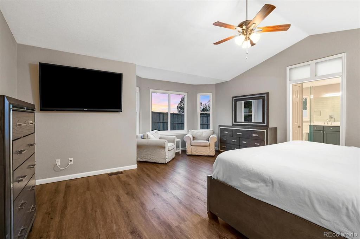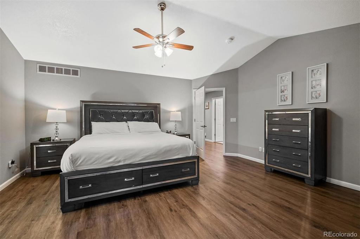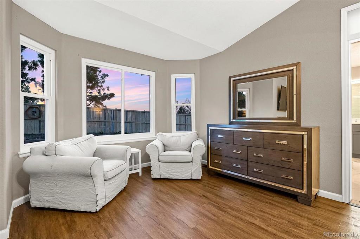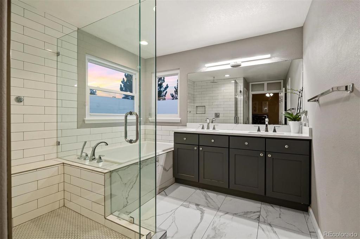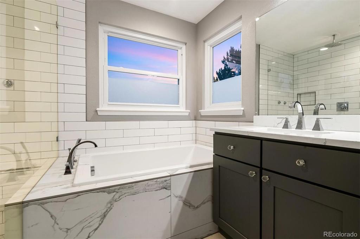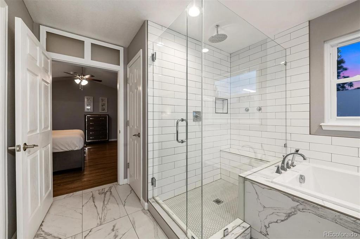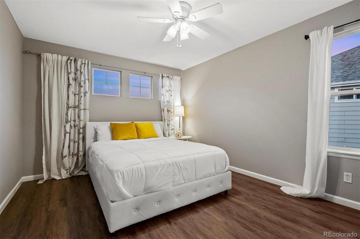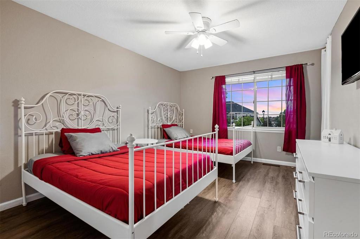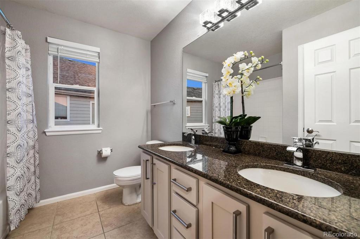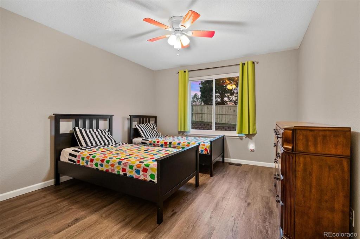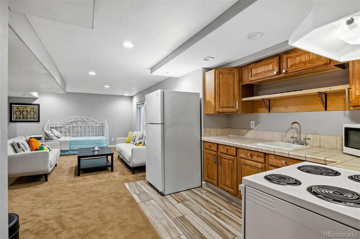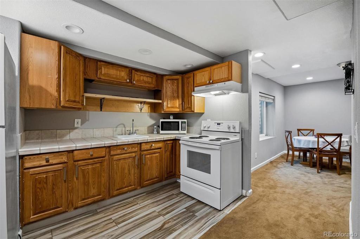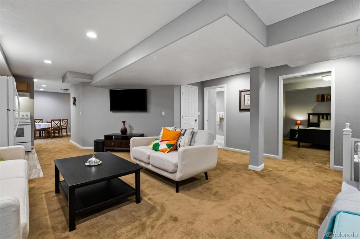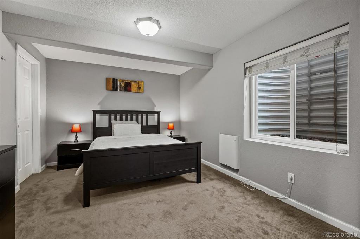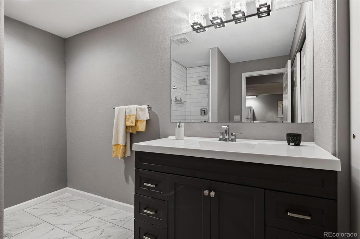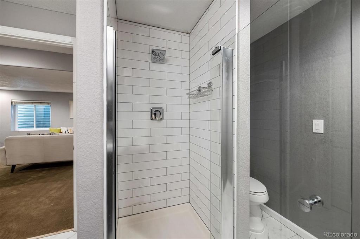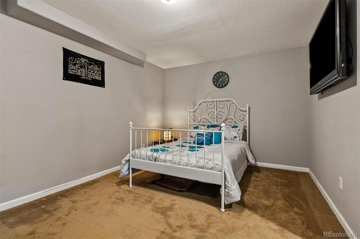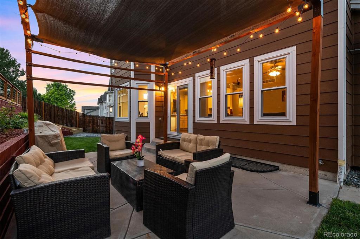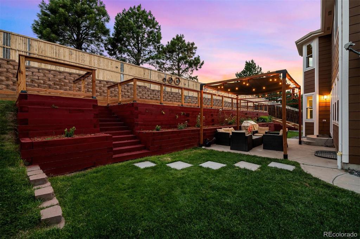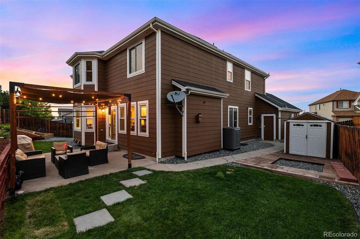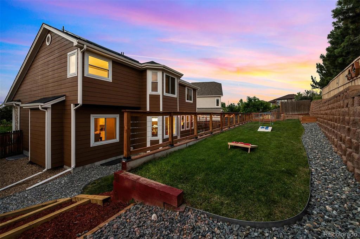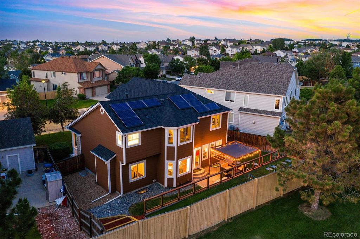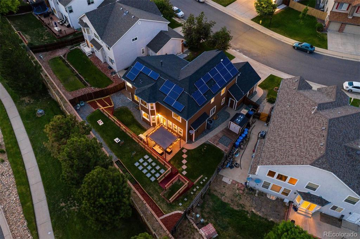Price
$575,000
Sqft
4082.00
Baths
4
Beds
7
Description
Beautiful 7 bedroom home in Saddle Rock Ridge and Cherry Creek School District, near Southlands Mall, 25 mins to the airport, and direct access to E-470. The main level has hardwood floors, with formal dining and living room and an open plan kitchen and family room. The bedroom on the main floor is currently used as a dedicated office with french doors and closet. Spacious kitchen including nook, granite counters, stainless steel appliances and island. There are a further 4 bedrooms upstairs, including the master bedroom with a fully remodeled 5 piece master bathroom with a luxury shower. There is an additional full bathroom upstairs. In the basement, you will find a fully finished mother-in-law suite with two conforming bedrooms, with a full kitchen and newly remodeled bathroom to accommodate guests, kids or grandparents. New windows and sliding glass doors leading to the private and vast backyard with a kid's play area in the upper level. Recently installed high-efficiency furnace, AC and solar panels. This home has it all and more. Do not miss this impressive home in a great neighborhood. Please make sure to utilize the 3D matterport tour.
Virtual Tour / Video
Property Level and Sizes
Interior Details
Exterior Details
Land Details
Garage & Parking
Exterior Construction
Financial Details
Schools
Location
Schools
Walk Score®
Contact Me
About Me & My Skills
In addition to her Hall of Fame award, Mary Ann is a recipient of the Realtor of the Year award from the South Metro Denver Realtor Association (SMDRA) and the Colorado Association of Realtors (CAR). She has also been honored with SMDRA’s Lifetime Achievement Award and six distinguished service awards.
Mary Ann has been active with Realtor associations throughout her distinguished career. She has served as a CAR Director, 2021 CAR Treasurer, 2021 Co-chair of the CAR State Convention, 2010 Chair of the CAR state convention, and Vice Chair of the CAR Foundation (the group’s charitable arm) for 2022. In addition, Mary Ann has served as SMDRA’s Chairman of the Board and the 2022 Realtors Political Action Committee representative for the National Association of Realtors.
My History
Mary Ann is a noted expert in the relocation segment of the real estate business and her knowledge of metro Denver’s most desirable neighborhoods, with particular expertise in the metro area’s southern corridor. The award-winning broker’s high energy approach to business is complemented by her communication skills, outstanding marketing programs, and convenient showings and closings. In addition, Mary Ann works closely on her client’s behalf with lenders, title companies, inspectors, contractors, and other real estate service companies. She is a trusted advisor to her clients and works diligently to fulfill the needs and desires of home buyers and sellers from all occupations and with a wide range of budget considerations.
Prior to pursuing a career in real estate, Mary Ann worked for residential builders in North Dakota and in the metro Denver area. She attended Casper College and the University of Colorado, and enjoys gardening, traveling, writing, and the arts. Mary Ann is a member of the South Metro Denver Realtor Association and believes her comprehensive knowledge of the real estate industry’s special nuances and obstacles is what separates her from mainstream Realtors.
For more information on real estate services from Mary Ann Hinrichsen and to enjoy a rewarding, seamless real estate experience, contact her today!
My Video Introduction
Get In Touch
Complete the form below to send me a message.


 Menu
Menu